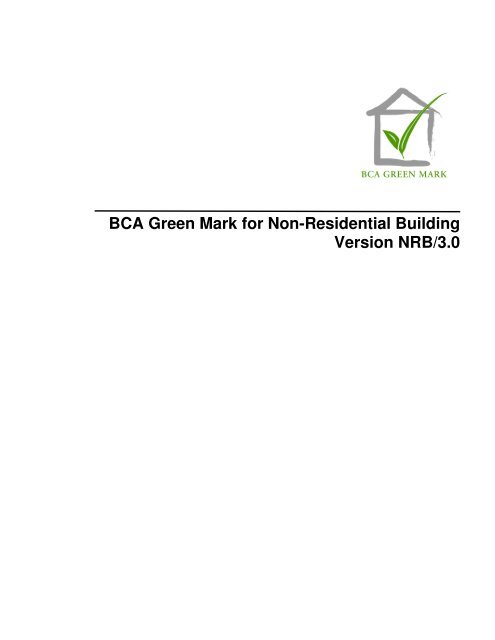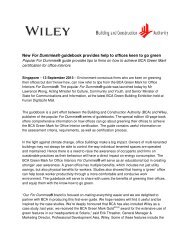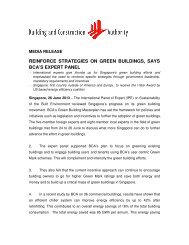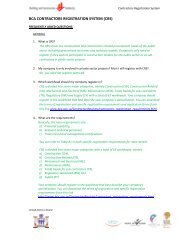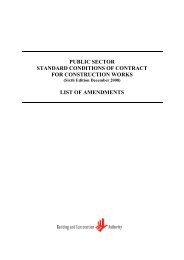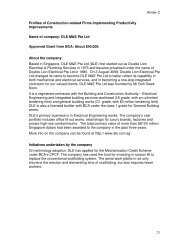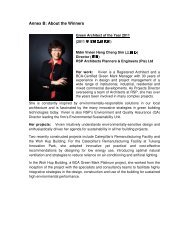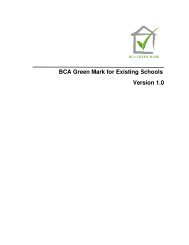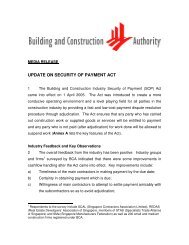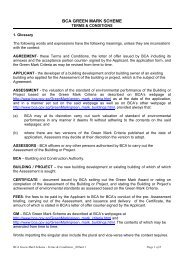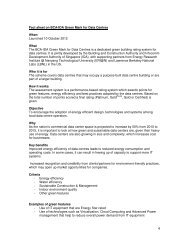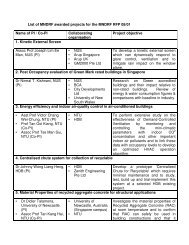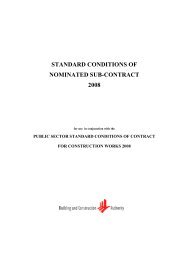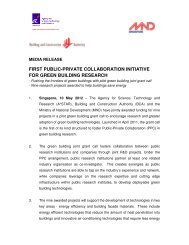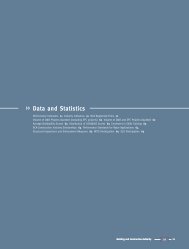BCA Green Mark for Non-Residential Building Version NRB/3.0
BCA Green Mark for Non-Residential Building Version NRB/3.0
BCA Green Mark for Non-Residential Building Version NRB/3.0
- No tags were found...
You also want an ePaper? Increase the reach of your titles
YUMPU automatically turns print PDFs into web optimized ePapers that Google loves.
<strong>BCA</strong> <strong>Green</strong> <strong>Mark</strong> <strong>for</strong> <strong>Non</strong>-<strong>Residential</strong> <strong>Building</strong><strong>Version</strong> <strong>NRB</strong>/<strong>3.0</strong>
<strong>BCA</strong> <strong>Green</strong> <strong>Mark</strong> <strong>Version</strong> <strong>NRB</strong>/<strong>3.0</strong><strong>Non</strong>-<strong>Residential</strong> <strong>Building</strong> CriteriaFramework - <strong>BCA</strong> <strong>Green</strong> <strong>Mark</strong> <strong>for</strong> <strong>Non</strong>-<strong>Residential</strong> <strong>Building</strong>s (<strong>Version</strong> <strong>NRB</strong>/<strong>3.0</strong>)To achieve <strong>Green</strong> <strong>Mark</strong> CertifiedMinimum 50 pointsMandatory Requirements under Current BC Regulations*see note 1<strong>Building</strong> Envelope/ Roof / Air-Conditioning System/ Air Tightness and Leakage/ ArtificialLighting/ Ventilation/ Electrical Sub-Metering and Luminance LevelEnergy Related RequirementsMinimum 30 pointsOther <strong>Green</strong> RequirementsMinimum 20 pointsAir-con<strong>Non</strong>Air-conGeneralElective Requirement <strong>for</strong> Energy Improvement(Combination of the following items to meet 30 points)*see note 2(Maximum 50 points)Part 1 - Energy Efficiency1-1 <strong>Building</strong> Envelope - ETTV1-2 Air-Conditioning System1-3 <strong>Building</strong> Envelope – Design/ThermalParameters1-4 Natural Ventilation (exclude carparks)1-5 Artificial Lighting1-6 Ventilation in Carparks1-7 Ventilation in Common Areas1-8 Lifts and Escalators1-9 Energy Efficient Practices & Features1-10 Renewable EnergyNote :(1) The compliance with the requirements under the <strong>Building</strong>Control (BC) Regulations is mandatory. No point will beawarded <strong>for</strong> these items.(2) The cap of 50 points does not include Item 1-10.Bonus points can be obtained <strong>for</strong> compliance with Item 1-10.Elective Requirement from Other Areas(Combination of the following items to meet 20 points)(Maximum 50 points)Part 2 - Water Efficiency2-1 Water Efficient Fittings2-2 Water Usage and Leak Detection2-3 Irrigation System2-4 Water Consumption of Cooling TowerPart 3 – Environmental Protection3-1 Sustainable Construction3-2 <strong>Green</strong>ery3-3 Environmental Management Practice3-4 Public Transport Accessibility3-5 RefrigerantsPart 4 - Indoor Environmental Quality4-1 Thermal Com<strong>for</strong>t4-2 Noise Level4-3 Indoor Air Pollutants4-4 High Frequency BallastsPart 5 – Other <strong>Green</strong> Features5-1 <strong>Green</strong> Features and InnovationsEffective Date : 31 Jan 2008 1
<strong>BCA</strong> <strong>Green</strong> <strong>Mark</strong> <strong>Version</strong> <strong>NRB</strong>/<strong>3.0</strong><strong>Non</strong>-<strong>Residential</strong> <strong>Building</strong> CriteriaPoint Allocations - <strong>BCA</strong> <strong>Green</strong> <strong>Mark</strong> <strong>for</strong> <strong>Non</strong>-<strong>Residential</strong> <strong>Building</strong>s (<strong>Version</strong> <strong>NRB</strong>/<strong>3.0</strong>)(I)Maximum Cap of 50 pointsBonus20 pointsEnergy Related RequirementsMinimum 30 pointsPart 1 : Energy EfficiencyCategoryPoint Allocations1-1 <strong>Building</strong> Envelope – ETTV Section (A)15Applicable to1-2 Air-Conditioning System27air-con areasSub-Total (A) - Item 1-1 to 1-2 421-3 <strong>Building</strong> Envelope - Design/Thermal Parameters Section (B)29Applicable to1-4 Natural Ventilation (exclude carparks)13non air-con areasSub-Total (B) - Item 1-3 to 1-4 421-5 Artificial Lighting 121-6 Ventilation in CarparksSection (C)5Generally1-7 Ventilation in Common Areas applicable to all51-8 Lifts and Escalators areas31-9 Energy Efficient Practices & Features12Sub-Total (C) - Item 1-5 to 1-9 37Category Score <strong>for</strong> Part 1 – Energy Efficiency (Exclude Bonus Points)Prorate Subtotal (A) + Prorate Subtotal (B) + Subtotal (C)791-10 Renewable Energy (Bonus Points) 20(II) Other <strong>Green</strong> RequirementsPart 2 : Water Efficiency2-1 Water Efficient Fittings 82-2 Water Usage and Leak Detection 22-3 Irrigation System 22-4 Water Consumption of Cooling Tower 2Category Score <strong>for</strong> Part 2 – Water Efficiency 14Maximum Cap of 50 pointsMinimum 20 pointsPart 3 : Environmental Protection3-1 Sustainable Construction 143-2 <strong>Green</strong>ery 63-3 Environmental Management Practice 83-4 Public Transport Accessibility 23-5 Refrigerants 2Category Score <strong>for</strong> Part 3 – Environmental Protection 32Part 4 : Indoor Environmental Quality4-1 Thermal Com<strong>for</strong>t 24-2 Noise Level 24-3 Indoor Air Pollutants 24-4 High Frequency Ballasts 2Category Score <strong>for</strong> Part 4 – Indoor Environmental Quality 8Part 5 : Other <strong>Green</strong> Features5-1 <strong>Green</strong> Features & Innovations 7Category Score <strong>for</strong> Part 5 – Other <strong>Green</strong> Features 7Total Points Allocated : 140Total Point Allocated (Include BONUS points): 160<strong>Green</strong> <strong>Mark</strong> Score (Max) : 100 + Bonus 20 pointsEffective Date : 31 Jan 2008 2
<strong>BCA</strong> <strong>Green</strong> <strong>Mark</strong> <strong>Version</strong> <strong>NRB</strong>/<strong>3.0</strong><strong>Non</strong>-<strong>Residential</strong> <strong>Building</strong> Criteria<strong>BCA</strong> <strong>Green</strong> <strong>Mark</strong> Award Rating<strong>Green</strong> <strong>Mark</strong> Score<strong>Green</strong> <strong>Mark</strong> Rating90 and above <strong>Green</strong> <strong>Mark</strong> Platinum85 to < 90 <strong>Green</strong> <strong>Mark</strong> Gold Plus75 to < 85 <strong>Green</strong> <strong>Mark</strong> Gold50 to < 75 <strong>Green</strong> <strong>Mark</strong> CertifiedPre-requisite Requirements <strong>for</strong> <strong>BCA</strong> <strong>Green</strong> <strong>Mark</strong> Gold Plus and Platinum RatingAir-Conditioned <strong>Building</strong>sTo demonstrate good building envelope design with Envelope Thermal Transfer Value (ETTV)computed based on the methodology and guidelines stipulated in the Code on Envelope ThermalPer<strong>for</strong>mance <strong>for</strong> <strong>Building</strong>sProjects should achieve:• ETTV of 42 W/m 2 or lower to qualify <strong>for</strong> <strong>Green</strong> <strong>Mark</strong> Gold Plus rating• ETTV of 40 W/m 2 or lower to qualify <strong>for</strong> <strong>Green</strong> <strong>Mark</strong> Platinum ratingTo demonstrate the stipulated energy savings over its reference model using energy modellingframework set out by <strong>BCA</strong>. Details and submission requirements on energy modelling can befound in the <strong>BCA</strong> website at http://www.bca.gov.sg/<strong>Green</strong><strong>Mark</strong>/gmis.html.Projects should achieve:• At least 25 % energy savings to qualify <strong>for</strong> <strong>Green</strong> <strong>Mark</strong> Gold Plus rating• At least 30 % energy savings to qualify <strong>for</strong> <strong>Green</strong> <strong>Mark</strong> Platinum rating<strong>Non</strong> Air-Conditioned <strong>Building</strong>sUse of ventilation simulation software or wind tunnel testing to identify the most effective buildingdesign and layout and has implemented the recommendations derived to ensure good naturalventilation.Effective Date : 31 Jan 2008/ Updated 22 Apr 2010 3
<strong>BCA</strong> <strong>Green</strong> <strong>Mark</strong> <strong>Version</strong> <strong>NRB</strong>/<strong>3.0</strong><strong>Non</strong>-<strong>Residential</strong> <strong>Building</strong> Criteria<strong>BCA</strong> <strong>Green</strong> <strong>Mark</strong> <strong>for</strong> <strong>Non</strong>-<strong>Residential</strong> <strong>Building</strong>s (<strong>Version</strong> <strong>NRB</strong>/<strong>3.0</strong>)Mandatory RequirementsM1 <strong>Building</strong> Envelope – ETTVThe envelope thermal transfer value (ETTV) of the building, as determined in accordance with the <strong>for</strong>mulaset out in the “Code on Envelope Thermal Per<strong>for</strong>mance <strong>for</strong> <strong>Building</strong>s” issued by the Commissioner of<strong>Building</strong> Control, shall not exceed 50 W/m 2 .M2 Roof – RTTVIn respect of roofs with skylight, the roof thermal transfer value (RTTV) as determined in accordance with the<strong>for</strong>mula set out in the “Code on Envelope Thermal Per<strong>for</strong>mance <strong>for</strong> <strong>Building</strong>s” issued by the Commissionerof <strong>Building</strong> Control, shall not exceed 50 W/m 2 .M3 Roof – U ValueIn respect of roofs without skylight, the average thermal transmittance (U-value) <strong>for</strong> the gross area of theroof shall not exceed the limit prescribed in the following Table 3-1 and Table 3-2 <strong>for</strong> the correspondingweight group.Table 3-1 – Maximum Thermal Transmittance <strong>for</strong> Roof of Air-Conditioned <strong>Building</strong>Weight Group Weight range (kg/m 2 ) Maximum Thermal Transmittance (W/m 2 K)Light Under 50 0.5Medium 50 to 230 0.8Heavy Over 230 1.2Table 3-2 – Maximum Thermal Transmittance <strong>for</strong> Roof of <strong>Non</strong> Air-Conditioned <strong>Building</strong>Weight Group Weight range (kg/m 2 ) Maximum Thermal Transmittance (W/m 2 K)Light Under 50 0.8Medium 50 to 230 1.1Heavy Over 230 1.5This requirement does not apply to building with an aggregate floor area not exceeding 500 m 2 , open sidedsheds, covered walkways and linkways, store rooms and utility rooms or plants and equipment rooms.M4 Air-Conditioning System(a) Where the cooling capacity of any air-conditioning system exceeds 30 kW, the equipment shall complywith the relevant provisions of SS 530 – Code of Practice <strong>for</strong> Energy Efficiency Standard <strong>for</strong> <strong>Building</strong>Services and Equipment.(b) Air-conditioning system shall be equipped with manual switches, timers or automatic controllers <strong>for</strong>shutting off part of the air-conditioning system to reduce energy use whenever conditions permit.(c) In any hotel building, control devices shall be installed in every guestroom such that the power to the airconditioningrequired in a guestroom would automatically be turned off when the occupant is not in the room.M5 Air Tightness and Leakage(a) All windows on the building envelope shall not exceed the air leakage rates specified in SS 212 –Specification <strong>for</strong> Aluminium Alloy Windows.(b) Where the door opening of any commercial unit is located along the perimeter of the building envelope orleading to an exterior open space, external corridor, passageway or pedestrian walkway, that unit shall –(i) be completely separated from the other parts of the building; and(ii) has its air-conditioning system separated from and independent of the central system.Effective Date : 31 Jan 2008 4
<strong>BCA</strong> <strong>Green</strong> <strong>Mark</strong> <strong>Version</strong> <strong>NRB</strong>/<strong>3.0</strong><strong>Non</strong>-<strong>Residential</strong> <strong>Building</strong> CriteriaM6 Artificial Lighting(a) The maximum lighting power budget in a building shall comply with SS 530 – Code of Practice <strong>for</strong> EnergyEfficiency Standard <strong>for</strong> <strong>Building</strong> Services and Equipment.(b) Lighting control <strong>for</strong> artificial lighting shall be provided in accordance with SS 530.(c) In any hotel building, control devices shall be installed in every guestroom such that the power to thelights in a guestroom would automatically be turned off when the occupant is not in the room.M7 VentilationVentilation shall be adequately provided in a building <strong>for</strong> its intended occupancy.(a) Where natural ventilation is applicable, it shall be provided by means of openable windows or otheropenings with an aggregate area of not less than –(i) 5% of the floor area of the room or space required to be ventilated; and(ii) 15% of the floor area of the aboveground car parking area required to be ventilated.(b) Where mechanical ventilation or air-conditioning systems are used, the ventilation rates of thesesystems shall comply with SS CP 13 – Code of Practice <strong>for</strong> Mechanical Ventilation and Air-Conditioningin <strong>Building</strong>s.M8 Electrical Sub-MeteringProvision of sub-metering to monitor energy consumption of key building services and energy usage of endusers or tenants.M9 Luminance Level<strong>Building</strong> lighting is maintained at luminance level as stated in SS CP 38 – Code of Practice <strong>for</strong> ArtificialLighting in <strong>Building</strong>s <strong>for</strong> various types of occupancy and in SS 531:Part 1 : 2006 – Code of Practice <strong>for</strong>Lighting of Work Places where appropriate.Source: <strong>Building</strong> Control Regulations /Approved DocumentEffective Date : 31 Jan 2008 5
<strong>BCA</strong> <strong>Green</strong> <strong>Mark</strong> <strong>Version</strong> <strong>NRB</strong>/<strong>3.0</strong><strong>Non</strong>-<strong>Residential</strong> <strong>Building</strong> CriteriaElective RequirementsPart 1 – Energy Efficiency<strong>Green</strong> <strong>Mark</strong> Points(A) Applicable to Air-Conditioned <strong>Building</strong> Areas (with an aggregate air-conditioned areas > 500 m 2 )1-1 <strong>Building</strong> Envelope – ETTVEnhance the overall thermal per<strong>for</strong>mance ofbuilding envelope to minimise heat gain thusreducing the overall cooling load requirement.Baseline : Maximum Permissible ETTV = 50 W/m 22 points <strong>for</strong> every reduction of 1 W/m 2 in ETTVfrom the baselinePoints awarded = 100 – 2(ETTV)where ETTV ≤ 50 W/m 2(Up to 15 points)1-2 Air-Conditioning SystemEncourage the use of better efficient airconditionedequipment to minimise energyconsumption.Baseline : Minimum efficiency requirement of theair-conditioning system stated in SS 530 &SS CP 13.The systems to be considered are as follows -(a)(i) Air-Conditioned Plant :• Chiller• Chilled-water pump• Condenser water pump• Cooling tower(a)(ii) Air Distribution System :• Air Handling Units (AHUs)• Fan Coil Units (FCUs)Note (1) : For buildings using district cooling system,there is no need to compute the plant efficiency underitem (a)(i). The points obtained will be pro-rated basedon the air distribution system efficiency under item(a)(ii).OR(b) Unitary Air-Conditioners/Condensing Units :• Single-Spilt Unit• Multi-Spilt Unit• Variable Refrigerant Volume (VRV)SystemNote (2) : Where there is a combination of centralisedair-con system with unitary air-conditioned system, thecomputation <strong>for</strong> the points awarded will only be basedon the air-conditioning system with a larger aggregatecapacity.(c) Sensors or similar automatic control devicesare used to regulate outdoor air flow rate tomaintain the concentration of carbon dioxidebelow 1000ppmSub-Total (A) :(a)(i) Air-Conditioned Plant1.45 points <strong>for</strong> every percentage improvementin the efficiency of chiller, chilled-water pumpand condenser water pump.Points awarded = 1.45 x (% improvement)0.05 point <strong>for</strong> every percentage improvementin the per<strong>for</strong>mance required <strong>for</strong> cooling tower.Points awarded = 0.05 x (% improvement)(Up to 20 points)(a)(ii) Air Distribution System0.5 points <strong>for</strong> every percentage improvementin the air distribution system efficiency.Points awarded = 0.5 x (% improvement)(Up to 5 points)OR(b) Unitary Air-Conditioners/Condensing Units1.5 points <strong>for</strong> every percentage (average)improvement in the efficiency of all unitary airconditioners/condensing units.Points awarded = 1.5 x (% improvement)(Up to 25 points)2 pointsSum of <strong>Green</strong> <strong>Mark</strong> Points obtainedfrom Item 1-1 to 1-2Effective Date : 31 Jan 2008 6
<strong>BCA</strong> <strong>Green</strong> <strong>Mark</strong> <strong>Version</strong> <strong>NRB</strong>/<strong>3.0</strong>Part 1 – Energy Efficiency<strong>Non</strong>-<strong>Residential</strong> <strong>Building</strong> Criteria<strong>Green</strong> <strong>Mark</strong> Points(B) Applicable to <strong>Non</strong> Air-Conditioned <strong>Building</strong> Areas (with an aggregate non air-conditioned areas > 10 % oftotal floor area excluding carparks)1-3 <strong>Building</strong> Envelope – Design / ThermalParametersEnhance the overall thermal per<strong>for</strong>mance ofbuilding envelope to minimise heat gain whichwould improve indoor thermal com<strong>for</strong>t andencourage natural ventilation.(a) Minimum direct west facing façade throughbuilding design orientation.Note (3) : Orientation of façade that falls within therange of 22.5° N of W and 22.5° S of W will be definedas west facing facade. Core walls <strong>for</strong> lifts or staircasesand toilets that are located within this range areexempted in computation.Points awarded = 10 – 0.2 x (% of west facingfacade areas over totalfaçade areas)(Up to 10 points)Where there is no west facing façade, the totalpoints awarded <strong>for</strong> this item will be 24 points;the items 1-3 b(i), b(ii) and (c) as listed belowwill not be applicable.(b)(i) Minimum west facing window openings.Points awarded = 10 - 0.1 x (% of west facingwindow areas over totalwest facing façade areas)(b)(ii) Effective sunshading provision <strong>for</strong> windowson the west façade with minimum shadingof 30%.Points awarded = 0.1 x (% of west facingwindow areas withsunshading devices overtotal west facing façadeareas)(Up to 10 points <strong>for</strong> item b(i) & b(ii))(c) Better thermal transmittance (U-value) ofexternal west facing walls.The U-value of external west facing wallsshould be equal or less than 2 W/m 2 K.Points awarded = 0.04 x (% of the externalwest facing walls areas withU value of 2 W/m 2 K or lessover total west facingfacades areas)(4 points)(d) Better thermal transmittance (U-value) of roof.Baseline: U-value <strong>for</strong> roof stated belowdepending on the weight range of roofstructure:2 points <strong>for</strong> every 0.1 W/m 2 K reduction( Up to 5 points)WeightGroupWeight range(kg/m 2 )MaximumThermalTransmittance(W/m 2 K)Light Under 50 0.8Medium 50 to 230 1.1Heavy Over 230 1.5Effective Date : 31 Jan 2008 7
<strong>BCA</strong> <strong>Green</strong> <strong>Mark</strong> <strong>Version</strong> <strong>NRB</strong>/<strong>3.0</strong><strong>Non</strong>-<strong>Residential</strong> <strong>Building</strong> CriteriaPart 1 – Energy Efficiency<strong>Green</strong> <strong>Mark</strong> Points(B) Applicable to <strong>Non</strong> Air-Conditioned <strong>Building</strong> Areas (with an aggregate non air-conditioned areas > 10 % oftotal floor area excluding carparks)1-4 Natural Ventilation (exclude carparks)Enhance building design to achieve good naturalventilation.(a) Proper design of building layout that utilizesprevailing wind conditions to achieveadequate cross ventilation.(b) Use of ventilation simulation software or windtunnel testing to identify the most effectivebuilding design and layout to achieve goodnatural ventilation.0.8 point <strong>for</strong> every 10% of units/rooms withwindow openings facing north and south directionsPoints awarded = 0.8 x (% of units/10)(Up to 8 points)Points will only be awarded provided that therecommendations from ventilation simulationsare implemented(5 points)Exception : For existing buildings, Item 1.3(a) may beexcluded in computation, the total <strong>Green</strong> <strong>Mark</strong> Points<strong>for</strong> Sub-Total (B) under Part 1 will be proratedaccordingly.Sub-Total (B) :Sum of <strong>Green</strong> <strong>Mark</strong> Points obtainedfrom Item 1-3 to 1-4Effective Date : 31 Jan 2008 8
<strong>BCA</strong> <strong>Green</strong> <strong>Mark</strong> <strong>Version</strong> <strong>NRB</strong>/<strong>3.0</strong>Part 1 - Energy Efficiency(C) General<strong>Non</strong>-<strong>Residential</strong> <strong>Building</strong> Criteria<strong>Green</strong> <strong>Mark</strong> Points1-5 Artificial LightingEncourage the use of better efficient lighting tominimise energy consumption from lighting usagewhile maintaining proper lighting level.Baseline = Maximum lighting power budget statedin SS 5300.5 point <strong>for</strong> every percentage improvement inlighting power budgetPoints awarded = 0.5 x (% improvement)(Including tenant lighting provision)(Up to 12 points)(Excluding tenant lighting provision)(Up to 5 points)1-6 Ventilation in CarparksEncourage the use of energy efficient design andcontrol of ventilation systems in carparks.(a) Carparks designed with natural ventilation.(b) CO sensors are used to regulate the demand<strong>for</strong> mechanical ventilation (MV).Note (4) : Where there is a combination of differentventilation mode adopted <strong>for</strong> carpark design, the pointsobtained under this item will be prorated accordingly.Naturally ventilated carparks – 5 pointsPoints awarded based on the mode ofmechanical ventilation providedFume extract – 4 pointsMV with or without supply - 3 points(Up to 5 points)1-7 Ventilation in Common AreasEncourage the use of energy efficient design andcontrol of ventilation systems in the followingcommon areas :(a) Toilets(b) Staircases(c) Corridors(d) Lift lobbies(e) AtriumsExtent of Coverage : At least 90 % of eachapplicable areaPoints awarded based on the mode of ventilationprovided in the applicable areasNatural ventilation – 1.5 points <strong>for</strong> each areaMechanical ventilation – 0.5 point <strong>for</strong> each area(Up to 5 points)1-8 Lifts and EscalatorsEncourage the use of efficient lifts and escalators.(a) Lifts with the following energy efficient features :(i) AC variable voltage and variable frequency(VVVF) motor drive or equivalent.(ii) Sleep mode features or equivalent.(b) Escalators with energy efficient features such asmotion sensors.Extent of Coverage : All lifts and/or escalators1 point1 point1 pointEffective Date : 31 Jan 2008 9
<strong>BCA</strong> <strong>Green</strong> <strong>Mark</strong> <strong>Version</strong> <strong>NRB</strong>/<strong>3.0</strong>Part 1 – Energy Efficiency(C) General<strong>Non</strong>-<strong>Residential</strong> <strong>Building</strong> Criteria<strong>Green</strong> <strong>Mark</strong> Points1-9 Energy Efficient Practices & FeaturesEncourage the use of energy efficient practices andfeatures which are innovative and/or have positiveenvironmental impact.(a) Computation of energy consumption based ondesign load in the <strong>for</strong>m of energy efficiencyindex (EEI).(b) Use of energy efficient features :Examples: Heat recovery system Motion sensors <strong>for</strong> staircase half landing Ductless fan <strong>for</strong> basement ventilation Sun pipes etc1-10 Renewable EnergySub-Total (C) :Encourage the application of renewable energysources in buildings.1 point3 points <strong>for</strong> every 1% energy saving overthe total building energy consumption(Up to 11 points)Sum of <strong>Green</strong> <strong>Mark</strong> Points obtainedfrom Item 1-5 to 1-9(Bonus Points)5 points <strong>for</strong> every 1% replacement of electricity(based on the total electricity consumptionincluding tenant’s usage) by renewable energyOR3 points <strong>for</strong> every 1% replacement of electricity(based on the total electricity consumptionexcluding tenant’s usage) by renewable energy(Up to 20 points)PART 1 – ENERGY EFFICIENCYCATEGORY SCORE :Sub-Total (A) X Air-Conditioned <strong>Building</strong> Floor AreaTotal Floor Area+Sub-Total ( B) X <strong>Non</strong> Air-Conditioned <strong>Building</strong> Floor AreaTotal Floor Area+Sub-Total (C)+Bonus points (Item 1-10)where Sub-Total (A) = Sum of <strong>Green</strong> <strong>Mark</strong> Points obtained underSection (A) that is Item 1-1 to 1-2Sub-Total (B) = Sum of <strong>Green</strong> <strong>Mark</strong> Points obtained underSection (B) that is item 1-3 to 1-4Sub-Total (C) = Sum of <strong>Green</strong> <strong>Mark</strong> Points obtained underSection (C) that is item 1-5 to 1-9If either Section (A) or Section (B) is not applicable, noprorating of areas is required <strong>for</strong> the score computation.Effective Date : 31 Jan 2008 10
<strong>BCA</strong> <strong>Green</strong> <strong>Mark</strong> <strong>Version</strong> <strong>NRB</strong>/<strong>3.0</strong>Part 2 – Water Efficiency<strong>Non</strong>-<strong>Residential</strong> <strong>Building</strong> Criteria<strong>Green</strong> <strong>Mark</strong> Points2-1 Water Efficient FittingsEncourage the use of water efficient fittings coveredunder the Water Efficiency Labelling Scheme(WELS).Rating based on WaterEfficiency Labelling Scheme(WELS)Good V Good ExcellentWeightage4 6 8Points awarded basedon the number andwater efficiency rating ofthe fitting type used(Up to 8 points)2-2 Water Usage and Leak DetectionPromote the use of sub-metering and leak detectionsystem <strong>for</strong> better control and monitoring.(a) Provision of sub-meters <strong>for</strong> major water useswhich includes irrigation, cooling tower andtenants’ usage.(b) Linking all sub-meters to the <strong>Building</strong>Management System (BMS) <strong>for</strong> leak detection.1 point1 point2-3 Irrigation SystemProvision of suitable systems that utilise rainwateror recycled water <strong>for</strong> landscape irrigation to reducepotable water consumption.(a) Use of non potable water including rainwater <strong>for</strong>landscape irrigation.(b) Use of water efficient irrigation system.1 pointExtent of Coverage : At least 50% of the landscapeareas are served by the system1 point2-4 Water Consumption of Cooling TowerReduce potable water use <strong>for</strong> cooling purpose.(a) Use of cooling tower water treatment systemwhich can achieve 6 or better cycles ofconcentration at acceptable water quality.(b) Use of NEWater or on-site and recycled waterfrom approved sources.1 point1 pointPART 2 – WATER EFFICIENCYCATEGORY SCORE :Sum of <strong>Green</strong> <strong>Mark</strong> Points obtainedfrom Item 2-1 to 2-4Effective Date : 31 Jan 2008 11
<strong>BCA</strong> <strong>Green</strong> <strong>Mark</strong> <strong>Version</strong> <strong>NRB</strong>/<strong>3.0</strong>Part 3 – Environmental Protection<strong>Non</strong>-<strong>Residential</strong> <strong>Building</strong> Criteria<strong>Green</strong> <strong>Mark</strong> Points3-1 Sustainable ConstructionEncourage the adoption of building designs,construction practices and materials that areenvironmentally friendly and sustainable.(a) More efficient concrete usage <strong>for</strong> buildingcomponents.0.1 point <strong>for</strong> every percentage reduction in theprescribed Concrete Usage Index (CUI) limit <strong>for</strong> therespective building categories(Up to 4 points)(b) Conservation of existing building structureApplicable to existing structural elements orbuilding envelope.Extent of Coverage : Conserve at least 50 % of theexisting structural elements or building envelope(by area)2 points(c) Use of sustainable materials and products inbuilding construction such as :(i) Environmental friendly products that arecertified under The Singapore <strong>Green</strong>Labelling Scheme (SGLS).(ii) Products with at least 30% recycled contentby weight or volume.Note (5) : For products that are certified under SGLSand with at least 30% recycled contents, points canonly be awarded either from item (c)(i) or (c)(ii).1 point <strong>for</strong> high impact item0.5 point <strong>for</strong> low impact item(Cap at 4 points)1 point <strong>for</strong> high impact item0.5 point <strong>for</strong> low impact item(Cap at 4 points)(Up to 8 points)3-2 <strong>Green</strong>eryEncourage greater use of greenery, restoration oftrees to reduce heat island effect.(a) <strong>Green</strong>ery Provision (GnP) is calculated byconsidering the 3D volume covered by plantsusing the following <strong>Green</strong> Area Index (GAI) :Grass GAI = 1 ; Shrubs GAI = 3; Palms TreesGAI = 4; Trees GAI = 6GnP = 0.5 to < 1.0GnP = 1.0 to < 1.5GnP = 1.5 to < <strong>3.0</strong>GnP ≥ <strong>3.0</strong>– 1 point– 2 points– 3 points– 4 points(b) Restoration of trees on site, conserving orrelocating of existing trees on site.(c) Use of compost recycled from horticulturewaste.1 point1 pointEffective Date : 31 Jan 2008 12
<strong>BCA</strong> <strong>Green</strong> <strong>Mark</strong> <strong>Version</strong> <strong>NRB</strong>/<strong>3.0</strong>Part 3 – Environmental Protection3-3 Environmental Management PracticeEncourage the adoption of environmental friendlypractices during construction and building operation.(a) Implement effective environmental friendlyprogrammes including monitoring and settingtargets to minimise energy use, water use andconstruction waste.(b) <strong>Building</strong> quality assessed under theConstruction Quality Assessment System(CONQUAS).(c) Developer, main builder, M & E consultant andarchitect that are ISO 14000 certified.(d) Project team comprises one Certified <strong>Green</strong><strong>Mark</strong> Manager (GMM) and/or one Certified<strong>Green</strong> <strong>Mark</strong> Professional (GMP).(e) Provision of building users’ guide includingdetails of the environmental friendly facilitiesand features within the building and their usesin achieving the intended environmentalper<strong>for</strong>mance during building operation.(f) Provision of facilities or recycling bins <strong>for</strong>collection and storage of different recyclablewaste such as paper, glass, plastic etc.3-4 Public Transport AccessibilityPromote the use of public transport or bicycles toreduce pollution from individual car use with thefollowing provision :(a) Good access to nearest MRT/LRT or bus stops.(b) Adequate bicycles parking lots.3-5 RefrigerantsReduce the potential damage to the ozone layerand the increase in global warming through therelease of ozone depleting substances andgreenhouse gases.(a)(b)Refrigerants with ozone depletion potential(ODP) of zero or with global warming potential(GWP) of less than 100.Use of refrigerant leak detection system atcritical areas of plant rooms containingchillers and other equipments withrefrigerants.PART 3 – ENVIRONMENTAL PROTECTIONCATEGORY SCORE :<strong>Non</strong>-<strong>Residential</strong> <strong>Building</strong> Criteria<strong>Green</strong> <strong>Mark</strong> Points1 point1 point0.25 point <strong>for</strong> each firm(Up to 1 point)1 point <strong>for</strong> GMM / 2 points <strong>for</strong> GMP(Up to 3 points)1 point1 point1 point1 point1 point1 pointSum of <strong>Green</strong> <strong>Mark</strong> Points obtainedfrom Item 3-1 to 3-5Effective Date : 31 Jan 2008 13
<strong>BCA</strong> <strong>Green</strong> <strong>Mark</strong> <strong>Version</strong> <strong>NRB</strong>/<strong>3.0</strong>Part 4 – Indoor Environmental Quality4-1 Thermal Com<strong>for</strong>tAir-conditioning system is designed to allow <strong>for</strong>cooling load variations due to fluctuations inambient air temperature to ensure consistent indoorconditions <strong>for</strong> thermal com<strong>for</strong>t.Indoor temp between 22.5 to 25.5 ° CRelative Humidity < 70%<strong>Non</strong>-<strong>Residential</strong> <strong>Building</strong> Criteria<strong>Green</strong> <strong>Mark</strong> Points2 points4-2 Noise LevelOccupied spaces in buildings are designed withgood ambient sound levels as recommended inSS CP 13.2 points4-3 Indoor Air PollutantsMinimise airborne contaminants, mainly from insidesources to promote a healthy indoor environment.(a) Use of low volatile organic compounds (VOC)paints certified under The Singapore <strong>Green</strong>Labelling Scheme (SGLS).(b) Use of adhesives certified under The Singapore<strong>Green</strong> Labelling Scheme (SGLS) <strong>for</strong> compositewood products.Extent of Coverage : At least 90% of the totalinternal wall areas1 point1 point4-4 High Frequency BallastsApplicable to offices, classrooms and the likeImprove workplace lighting quality by avoiding lowfrequency flicker associated with fluorescent lightingwith the use of high frequency ballasts in thefluorescent luminaries.Extent of Coverage : At least 90% ofall applicable areas that are served by fluorescentluminaries2 pointsPART 4 – INDOOR ENVIRONMENTAL QUALITYCATEGORY SCORE :Sum of <strong>Green</strong> <strong>Mark</strong> Points obtainedfrom Item 4-1 to 4-4Effective Date : 31 Jan 2008 14
<strong>BCA</strong> <strong>Green</strong> <strong>Mark</strong> <strong>Version</strong> <strong>NRB</strong>/<strong>3.0</strong>Part 5 – Other <strong>Green</strong> Features<strong>Non</strong>-<strong>Residential</strong> <strong>Building</strong> Criteria<strong>Green</strong> <strong>Mark</strong> Points5-1 <strong>Green</strong> Features and InnovationsEncourage the use of other green features whichare innovative and/or have positive environmentalimpact.Examples : Pneumatic waste collection system Rainwater harvesting Dual chute system Self cleaning façade system Infiltration trenches Integrated storm water retention/treatmentinto landscaping etc2 points <strong>for</strong> high impact item1 point <strong>for</strong> medium impact item0.5 point <strong>for</strong> low impact item(Up to 7 points)PART 5 – OTHER GREEN FEATURESCATEGORY SCORE :Sum of <strong>Green</strong> <strong>Mark</strong> Points obtainedfrom Item 5-1<strong>Green</strong> <strong>Mark</strong> Score<strong>Green</strong> <strong>Mark</strong> Score = ∑Category Score [ (Part 1 – Energy Efficiency) +(Part 2 – Water Efficiency) +(Part 3 – Environmental Protection) +(Part 4 – Indoor Environmental Quality) +(Part 5 – Other <strong>Green</strong> Features)]where Category Score <strong>for</strong> Part 1 ≥ 30 <strong>Green</strong> <strong>Mark</strong> points and∑Category Score <strong>for</strong> Part 2, 3, 4 & 5 ≥ 20 <strong>Green</strong> <strong>Mark</strong> pointsEffective Date : 31 Jan 2008 15


