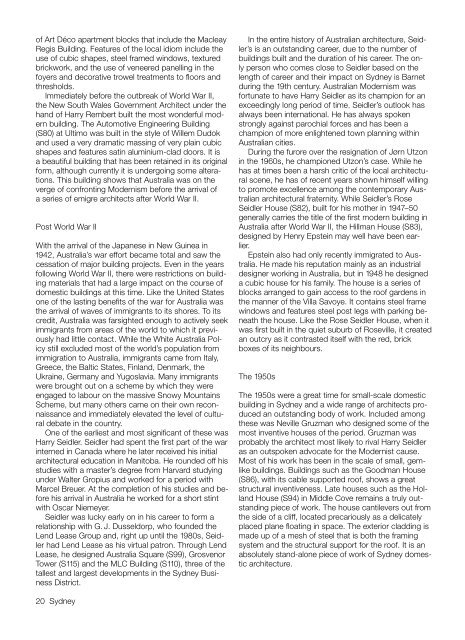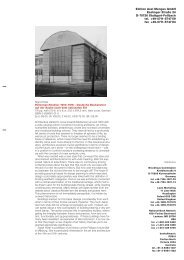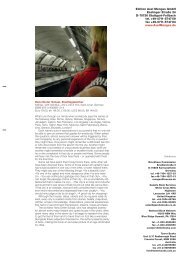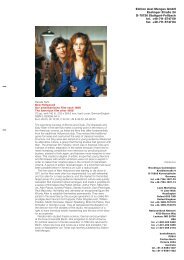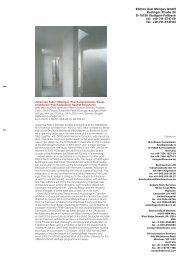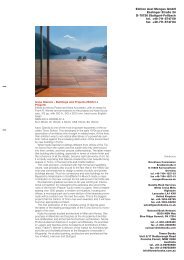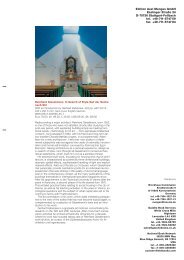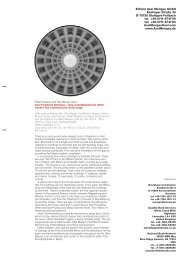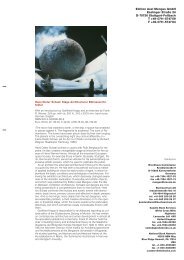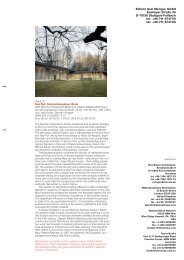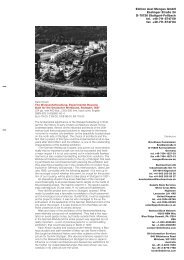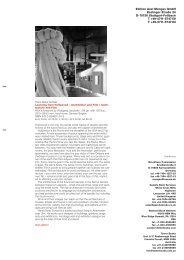The Architecture of East Australia - Edition Axel Menges
The Architecture of East Australia - Edition Axel Menges
The Architecture of East Australia - Edition Axel Menges
Create successful ePaper yourself
Turn your PDF publications into a flip-book with our unique Google optimized e-Paper software.
<strong>of</strong> Art Déco apartment blocks that include the Macleay<br />
Regis Building. Features <strong>of</strong> the local idiom include the<br />
use <strong>of</strong> cubic shapes, steel framed windows, textured<br />
brickwork, and the use <strong>of</strong> veneered panelling in the<br />
foyers and decorative trowel treatments to floors and<br />
thresholds.<br />
Immediately before the outbreak <strong>of</strong> World War II,<br />
the New South Wales Government Architect under the<br />
hand <strong>of</strong> Harry Rembert built the most wonderful modern<br />
building. <strong>The</strong> Automotive Engineering Building<br />
(S80) at Ultimo was built in the style <strong>of</strong> Willem Dudok<br />
and used a very dramatic massing <strong>of</strong> very plain cubic<br />
shapes and features satin aluminium-clad doors. It is<br />
a beautiful building that has been retained in its original<br />
form, although currently it is undergoing some alterations.<br />
This building shows that <strong>Australia</strong> was on the<br />
verge <strong>of</strong> confronting Modernism before the arrival <strong>of</strong><br />
a series <strong>of</strong> emigre architects after World War II.<br />
Post World War II<br />
With the arrival <strong>of</strong> the Japanese in New Guinea in<br />
1942, <strong>Australia</strong>’s war effort became total and saw the<br />
cessation <strong>of</strong> major building projects. Even in the years<br />
following World War II, there were restrictions on building<br />
materials that had a large impact on the course <strong>of</strong><br />
domestic buildings at this time. Like the United States<br />
one <strong>of</strong> the lasting benefits <strong>of</strong> the war for <strong>Australia</strong> was<br />
the arrival <strong>of</strong> waves <strong>of</strong> immigrants to its shores. To its<br />
credit, <strong>Australia</strong> was farsighted enough to actively seek<br />
immigrants from areas <strong>of</strong> the world to which it previously<br />
had little contact. While the White <strong>Australia</strong> Policy<br />
still excluded most <strong>of</strong> the world’s population from<br />
immigration to <strong>Australia</strong>, immigrants came from Italy,<br />
Greece, the Baltic States, Finland, Denmark, the<br />
Ukraine, Germany and Yugoslavia. Many immigrants<br />
were brought out on a scheme by which they were<br />
engaged to labour on the massive Snowy Mountains<br />
Scheme, but many others came on their own reconnaissance<br />
and immediately elevated the level <strong>of</strong> cultural<br />
debate in the country.<br />
One <strong>of</strong> the earliest and most significant <strong>of</strong> these was<br />
Harry Seidler. Seidler had spent the first part <strong>of</strong> the war<br />
interned in Canada where he later received his initial<br />
architectural education in Manitoba. He rounded <strong>of</strong>f his<br />
studies with a master’s degree from Harvard studying<br />
under Walter Gropius and worked for a period with<br />
Marcel Breuer. At the completion <strong>of</strong> his studies and before<br />
his arrival in <strong>Australia</strong> he worked for a short stint<br />
with Oscar Niemeyer.<br />
Seidler was lucky early on in his career to form a<br />
relationship with G. J. Dusseldorp, who founded the<br />
Lend Lease Group and, right up until the 1980s, Seidler<br />
had Lend Lease as his virtual patron. Through Lend<br />
Lease, he designed <strong>Australia</strong> Square (S99), Grosvenor<br />
Tower (S115) and the MLC Building (S110), three <strong>of</strong> the<br />
tallest and largest developments in the Sydney Business<br />
District.<br />
20 Sydney<br />
In the entire history <strong>of</strong> <strong>Australia</strong>n architecture, Seidler’s<br />
is an outstanding career, due to the number <strong>of</strong><br />
buildings built and the duration <strong>of</strong> his career. <strong>The</strong> only<br />
person who comes close to Seidler based on the<br />
length <strong>of</strong> career and their impact on Sydney is Barnet<br />
during the 19th century. <strong>Australia</strong>n Modernism was<br />
fortunate to have Harry Seidler as its champion for an<br />
exceedingly long period <strong>of</strong> time. Seidler’s outlook has<br />
always been international. He has always spoken<br />
strongly against parochial forces and has been a<br />
champion <strong>of</strong> more enlightened town planning within<br />
<strong>Australia</strong>n cities.<br />
During the furore over the resignation <strong>of</strong> Jørn Utzon<br />
in the 1960s, he championed Utzon’s case. While he<br />
has at times been a harsh critic <strong>of</strong> the local architectural<br />
scene, he has <strong>of</strong> recent years shown himself willing<br />
to promote excellence among the contemporary <strong>Australia</strong>n<br />
architectural fraternity. While Seidler’s Rose<br />
Seidler House (S82), built for his mother in 1947–50<br />
generally carries the title <strong>of</strong> the first modern building in<br />
<strong>Australia</strong> after World War II, the Hillman House (S83),<br />
designed by Henry Epstein may well have been earlier.<br />
Epstein also had only recently immigrated to <strong>Australia</strong>.<br />
He made his reputation mainly as an industrial<br />
designer working in <strong>Australia</strong>, but in 1948 he designed<br />
a cubic house for his family. <strong>The</strong> house is a series <strong>of</strong><br />
blocks arranged to gain access to the ro<strong>of</strong> gardens in<br />
the manner <strong>of</strong> the Villa Savoye. It contains steel frame<br />
windows and features steel post legs with parking beneath<br />
the house. Like the Rose Seidler House, when it<br />
was first built in the quiet suburb <strong>of</strong> Roseville, it created<br />
an outcry as it contrasted itself with the red, brick<br />
boxes <strong>of</strong> its neighbours.<br />
<strong>The</strong> 1950s<br />
<strong>The</strong> 1950s were a great time for small-scale domestic<br />
building in Sydney and a wide range <strong>of</strong> architects produced<br />
an outstanding body <strong>of</strong> work. Included among<br />
these was Neville Gruzman who designed some <strong>of</strong> the<br />
most inventive houses <strong>of</strong> the period. Gruzman was<br />
probably the architect most likely to rival Harry Seidler<br />
as an outspoken advocate for the Modernist cause.<br />
Most <strong>of</strong> his work has been in the scale <strong>of</strong> small, gemlike<br />
buildings. Buildings such as the Goodman House<br />
(S86), with its cable supported ro<strong>of</strong>, shows a great<br />
structural inventiveness. Late houses such as the Holland<br />
House (S94) in Middle Cove remains a truly outstanding<br />
piece <strong>of</strong> work. <strong>The</strong> house cantilevers out from<br />
the side <strong>of</strong> a cliff, located precariously as a delicately<br />
placed plane floating in space. <strong>The</strong> exterior cladding is<br />
made up <strong>of</strong> a mesh <strong>of</strong> steel that is both the framing<br />
system and the structural support for the ro<strong>of</strong>. It is an<br />
absolutely stand-alone piece <strong>of</strong> work <strong>of</strong> Sydney domestic<br />
architecture.<br />
<strong>The</strong> 1960s<br />
Up until the 1960s Sydney was a low scale city with<br />
Culwalla Chambers its highest building. It was only in<br />
the 1959 when the AMP building (S91) was built that<br />
the city dramatically changed from a Victorian to a modern<br />
city. Buildings like the AMP and the MLC (S88) at<br />
North Sydney ushered in the era <strong>of</strong> modern <strong>of</strong>fice towers<br />
to Sydney.<br />
<strong>The</strong> sixties were a period <strong>of</strong> great development and<br />
saw the emergence <strong>of</strong> a generation <strong>of</strong> <strong>Australia</strong>n born<br />
architects <strong>of</strong> great influence. It is the time when the<br />
<strong>Australia</strong>n Architectural Pr<strong>of</strong>ession really matured, developing<br />
a breadth <strong>of</strong> membership not imagined before.<br />
It was a time when <strong>Australia</strong>n architecture developed<br />
branches <strong>of</strong>fering a great complexity and richness<br />
to its story.<br />
Practitioners <strong>of</strong> the period included Ken Woolley,<br />
Keith Cottier, Russell Jack, Ian McKay, Clive Lucas,<br />
Philip Cox, Louise Cox, and many others. Many <strong>of</strong><br />
these architects were strong practitioners and maintained<br />
firm links with the academia, many taking the<br />
time to write. Philip Cox in particular produced many<br />
books about the <strong>Australia</strong>n architectural condition.<br />
Other practitioners at this time included Bruce Rickard<br />
(S89), who obtained his postgraduate degree in<br />
the United States and was deeply inspired by Frank<br />
Lloyd Wright and Peter Muller, whose designed the<br />
wildly graphic Audette House (S87) in Castlecrag. Muller’s<br />
best work was built in Bali, where he produced<br />
at least two hotels for the Aman Resort group. At the<br />
time his use <strong>of</strong> indigenous crafts and the breaking<br />
down <strong>of</strong> the hotel into a series <strong>of</strong> small-scale buildings<br />
built approximately in a regional style was groundbreaking.<br />
Most <strong>of</strong> Muller’s pr<strong>of</strong>essional life has been<br />
based overseas.<br />
Another outstanding individual <strong>of</strong> the time is John<br />
James who, in 1968, built the Readers Digest Building<br />
(S102) in Surry Hills. This building which has recently<br />
been restored and slightly altered is a most comprehensive<br />
piece <strong>of</strong> creative work, applying high levels <strong>of</strong><br />
craftsmanship to pre-cast concrete work. Its layout<br />
shows extreme poetry. It was the most civilised <strong>of</strong>fice<br />
building to be built in <strong>Australia</strong>.<br />
<strong>The</strong> Sydney School<br />
<strong>The</strong> strongest local movement that developed in Sydney<br />
during the 1960s was the growth <strong>of</strong> the Sydney<br />
School. It could trace its routes back to Wilkinson<br />
and Hardy Wilson in that it was a movement that was<br />
small-scale and centred around the provision <strong>of</strong> buildings<br />
carefully placed upon their site. <strong>The</strong>y revelled in<br />
their relationship to the native vegetation. It was char-<br />
Sydney Skyline<br />
Sydney 21


