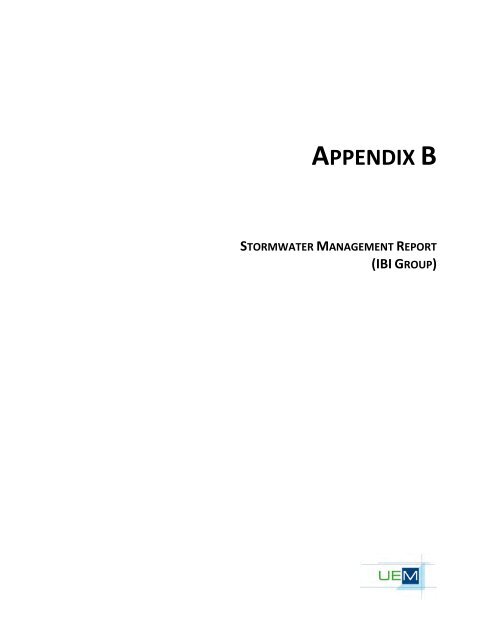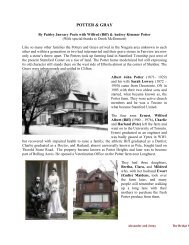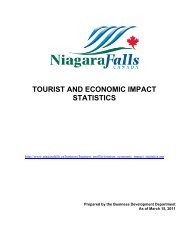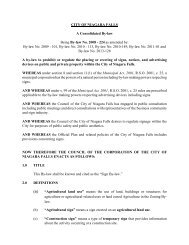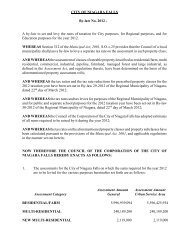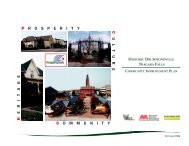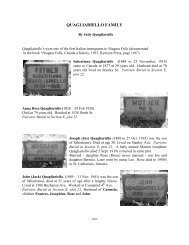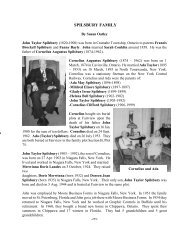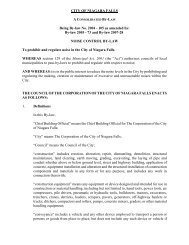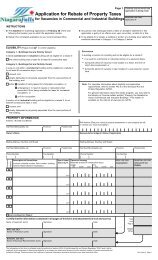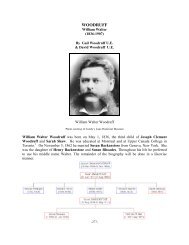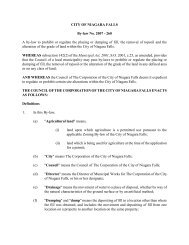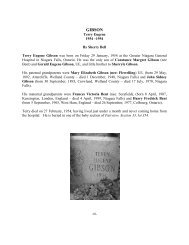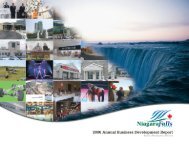Appendix B - Stormwater Management Report - Niagara Falls
Appendix B - Stormwater Management Report - Niagara Falls
Appendix B - Stormwater Management Report - Niagara Falls
Create successful ePaper yourself
Turn your PDF publications into a flip-book with our unique Google optimized e-Paper software.
APPENDIX BSTORMWATER MANAGEMENT REPORT(IBI GROUP)
<strong>Niagara</strong> <strong>Falls</strong> People MoverSTORMWATER MANAGEMENT REPORTBUS OPERATIONS MAINTENANCE STORAGE FACILITYENVIRONMENTAL ASSESSMENTCITY OF NIAGARA FALLSREVISED SEPTEMBER 201224RX10.0205The IBI Group of firms provides Professional Engineeringservices
IBI GROUPTABLE OF CONTENTS1. INTRODUCTION ...................................................................................................................... 12. DESCRIPTION OF SITE AND DRAINAGE CONDITONS ...................................................... 12.1 Existing Site Condition ......................................................................................................................... 12.2 Existing Drainage System .................................................................................................................... 12.3 Proposed <strong>Stormwater</strong> <strong>Management</strong> System ...................................................................................... 53. DESIGN CRITERIA .................................................................................................................. 54. DESIGN FEATURES OF THE PROPOSED SWM SYSTEM .................................................. 74.1 Site Drainage System ............................................................................................................................ 74.1.1 Minor and Major System Drainage ................................................................ 74.1.2 On-site Storage measures ........................................................................... 74.2 Water Quality Control ........................................................................................................................... 85. EROSION AND SEDIMENT CONTROL .................................................................................. 85.1 Introduction ........................................................................................................................................... 85.2 Erosion and Sediment Control Measures ........................................................................................... 95.3 Sediment Control ................................................................................................................................ 106. CONCLUSION ........................................................................................................................ 11Revised September 2012 Page i.
IBI GROUPTABLE OF CONTENTS (CONT’D)List of FiguresFigure 1 Key Plan ......................................................................................................................... 3Figure 2 Drainage Plan – Existing Condition ................................................................................ 4Figure 3 Drainage Plan – Proposed Condition ............................................................................. 6List of Appendices<strong>Appendix</strong> A Oil & Grit Separator Unit Calculationsd:\city of niagara falls-24rx10.0205\ea report\peoples mover_nf_swm_conceptual plan-2012-05.docxRevised September 2012Page ii.
1. INTRODUCTIONThe City of <strong>Niagara</strong> <strong>Falls</strong> is proposing to construct a new <strong>Niagara</strong> <strong>Falls</strong> People Mover BusOperations, Maintenance and Storage Facility (OMSF) in <strong>Niagara</strong> <strong>Falls</strong>, Ontario. The site is locatedon Kalar Road at the south east corner of Kolar Road and Brown Road, in the City of <strong>Niagara</strong> <strong>Falls</strong>.The City is intending to construct a new single facility that accommodates the new <strong>Niagara</strong> <strong>Falls</strong>People Mover, <strong>Niagara</strong> <strong>Falls</strong> Transit, <strong>Niagara</strong> <strong>Falls</strong> Transportation Engineering, <strong>Niagara</strong> <strong>Falls</strong>Parking Operations staff and GO buses.Figure 1 illustrates the location of the proposed facility and highlights the main features surroundingthe site.This report provides an overview of the existing drainage system and summarizes the proposeddrainage requirements for the new bus storage and bus maintenance facility.2. DESCRIPTION OF SITE AND DRAINAGE CONDITONS2.1 Existing Site ConditionThe lot is approximately 4.5 hectares in size, within Montrose Business Park (Registered Plan 59R-13115), consisting of Parts 14 and 15 of Lot 209. Currently, the site is vacant and undeveloped.There are no buildings or structures located on the property. The site has been identified as part ofCity of <strong>Niagara</strong> <strong>Falls</strong>’ Garner South Secondary Plan. The adjacent areas to the site can best becharacterized as “greenfield” parcels. A pumping station, north of the site, near the intersection ofBrown and Kalar exists for the Garner Southwest Sanitary Service Area.2.2 Existing Drainage SystemThe general direction of overland flow is north-west to south-east. The property is generally flat, witha slight downward slope from north to south. Figure 2 presents the existing condition drainagepattern within the site. Ground surface elevations of the site vary from approximately 179.5 m(AMSL) in the north-west corner of the site to 178.25 m (AMSL) at the south limit of the property.The ground surface at the site generally slopes towards the south. The site is currently not servicedwith a municipal storm sewer and flows overland. Runoff from the site moves through wooded areasas sheet flow and ultimately drains in to Warren Creek. The site is within Warren Creek Watershed.Warren Creek is located approximately 72 m from the north-east corner of the site. The wetlandassociated with the Warren Creek system is a provincially significant wetland and requires a 30 msetback.Revised September 2012 Page 1
Figure 2 illustrates the existing condition drainage pattern within the site. Within the property limits,the site can broadly be sub-divided into three local drainage areas. The location of these areas isshown on Figure 2.Catchment 1<strong>Stormwater</strong> runoff generated on north-west corner of the property sheet flows towards a roadsidedrainage ditch running along Kalar Road from South to North. This ditch system eventually drainsinto Warren Creek at Brown Road crossing. The location of catchment 1 is shown on Figure 2.Catchment 2Runoffs generated by the middle portion of the property flow overland to the south and eventuallydischarge to Warren Creek at east of Montrose Road. The location of catchment 2 is shown onFigure 2.Catchment 3<strong>Stormwater</strong> runoff generated on north-east portion of the property flows overland directly to WarrenCreek. Catchment 3 is shown on Figure 2.Thus, stormwater runoff from all the above three catchments ultimately drains to Warren Creek.Revised September 2012 Page 2
2.3 Proposed <strong>Stormwater</strong> <strong>Management</strong> SystemThe current site grades are relatively flat and the proposed design will largely be matching theexisting grades. The site will be graded to provide positive drainage toward Warren Creek at thenorth-east property limit. The proposed site drainage is shown schematically on Figure 3. Underproposed condition, the runoff from the site will be controlled to pre-development level based on theCity of <strong>Niagara</strong> Fall design standards.Controlled drainage from the site will flow to north-east corner of the property and conveyed to theCreek via a storm sewer. The site will be discharged through an OGS (Oil and Grit Separator) unitand rip-rap, before discharging to the creek.Designed to Region of <strong>Niagara</strong> <strong>Falls</strong> standards, storm drainage will be achieved with a series ofcatchbasins, catchbasin-manholes, and manholes collecting and directing flows toward an OGS.Prior to exiting to the creek, flows will be controlled using orifice plates (ICD) in swales, and qualitywill be maintained using Bio-swales and an Oil and Grit Separator (OGS) unit.3. DESIGN CRITERIAThe following criteria will be adopted for this project: Post-development storm release rates to be controlled to pre-development levels for 5, 10,25 and 100 year of storm frequencies;Major system flows (i.e. storms in excess of Minor drainage system) to be conveyedoverland to the site drainage outlet;Storm runoff from this site will drain to Warren Creek located 72 m from the north-eastcorner of the site;As per <strong>Niagara</strong> Conservation, quality control is required. Any proposed control measuresshould be sized to provide ‘Enhanced’ Level of protection (i.e. 80 percent long-termsuspended solid removal) and meet the design requirements of the Ministry of theEnvironment’s <strong>Stormwater</strong> <strong>Management</strong> Planning and Design (MOE Manual).Minor drainage system to be sized to convey runoff from a 5 year storm;Parking Lot / rooftop / bio-swale (including landscaping feature) storages will be used forstormwater management. At-source infiltration of roof drainage is encouraged by the City.The City of <strong>Niagara</strong> <strong>Falls</strong> IDF curves are to be used for hydrological analyses; andThe City encourages all developers in the watershed to use low impact developmentmeasures to encourage infiltration and to reduce the overall impact to stormwater. Thespecific measure or measures that are to be used will depend in part on the type ofdevelopment and the level of imperviousness.Revised September 2012 Page 5
4. DESIGN FEATURES OF THE PROPOSED SWM SYSTEM4.1 Site Drainage System4.1.1 MINOR AND MAJOR SYSTEM DRAINAGEThe general direction of site overland flow will be to the north-east. The proposed site works willresult in an increase in storm runoff, and therefore, techniques to reduce peakflows will beconsidered, including onsite storages on building roofs, paved surfaces and swales. Overland flows(in excess of 100 year storm) will be conveyed to the site outlet via paved areas and grassedswales.Major/ Minor system drainage from the site will be collected by a network of storm sewers andconveyed to the connection manhole at the north-east corner of the property line. The storm sewersystem will comprise of sewers, catch basins, manholes etc. and will drain paved areas,landscaped/grassed areas and will also pick-up controlled roof drainage from the buildings.All storm sewers are designed to meet City of <strong>Niagara</strong> <strong>Falls</strong> standards and provide for sufficientcapacity to convey all storm events.The proposed <strong>Stormwater</strong> <strong>Management</strong> Plan is presented in Figure 3.4.1.2 ON-SITE STORAGE MEASURESThe following on-site detention measures are considered for this site to control stormwater ratesand quantity.Controlled Roof AreaThe roof area of new buildings (1.07 ha) will be controlled by roof drains. Roof hoppers will beinstalled to control the amount of discharge from roof areas and provide detention storage of excessrunoff at approximately 15 cm of head.The roof water collection and recycling practices, such as underground/ground surface tanks will beused for storing roof runoff for vehicle (bus) washing purposes. Wastewater from the vehiclewashing system will be connected to the sanitary sewer system. The collection tanks will be sized tocapture 100 m 3 of rain water.Storage on Paved AreasWith the exception of north parking lot, the runoff from the paved areas will be attenuated byproviding storage in depressed areas. The runoffs will be attenuated by using a minimum 75 mmdiameter orifice plate (ICD) in CB / MH. The maximum ponding depth will not exceed 255 mm.Bio-swaleThe runoff from paved areas will be forced to flow in to bio-swales running along the site perimeter.The swales will have at least 1.0 m bottom width and will be located along property limits. Theswales will eventually discharge into control ditch inlets within the swales. Swales will providerequired quantity and quality controls to runoff flowing off the paved and landscape areas. Therunoff draining to swales will be attenuated by storages in bio-swales and using orifice tube controls(ICD) in ditch inlets.Bio-swales with vegetation and rock checks will control velocity and thereby erosion. Native grassesand suitable trees and planting will be planted along property limits.Revised September 2012 Page 7
Permeable PavingThe parking lots (0.40 ha) located at the north of the site will be paved as permeable surface.Permeable pavement, also known as pervious or porous paving, is a type of hard surfacing thatallows rainfall to percolate to an underlying reservoir base where rainfall is either infiltrated tounderlying soils or removed by a subsurface drain. Permeable paving will significantly reduce runoffvolumes, thereby reducing the erosive power of stormwater entering storm outlet. Long termresearch on permeable pavers shows their effective removal of pollutants such as total suspendedsolids, total phosphorous, total nitrogen, chemical oxygen demand, zinc, motor oil, and copper.The future condition peak flows resulting from the site will attenuated to the pre-development levelfor all frequencies of storms by the above proposed control measures.4.2 Water Quality ControlWater quality control is required for all new impervious areas associated with the proposeddevelopment as per City of <strong>Niagara</strong> <strong>Falls</strong> objectives. Water quality control for the site should meetthe following stormwater management criteria:Provide water quality treatment to offset the increase in impervious area as a result of theproposed site development; andAny proposed control measures should be sized to provide ‘Enhanced’ Level of protectionand meet the design requirements of the Ministry of the Environment’s <strong>Stormwater</strong><strong>Management</strong> Planning and Design (MOE Manual).A number of stormwater quality control practices were reviewed for their applicability on this site.Due to the level of development and space available within the site, it was determined that bioswalesand oil/grit separator (OGS) unit would best meet the water quality requirements for this site.The area under proposed development will be treated by bio-swales and an oil/grit separator unit(STC 9000 or equivalent). The location of swales and the OGS unit is shown of Figure 3. Bioswales,along the property limits connecting to site outlet at north-east corner, will drain to an OGSunit and provide additional treatment to paved area that are not draining directly to storm sewers.The paved areas by-passing bio-swales will be collected by storm sewers and treated by the OGSunit before discharging to the creek.The OGS unit is designed treat entire paved area (2.14 ha) collected both by storm sewers and bioswales.Bio-swales will provide additional cleansing to areas directly draining to the swales beforedischarging to the OGS unit. Storm sewers will largely convey clean water collected from roofs withthe exception of impervious parking lot and paved areas located north of the building i.e south ofpermeable paving. The OGS sizing is provided in <strong>Appendix</strong> A.Fueling tanks/areas will be isolated from surface drainage conveyance system. Fuel Tanks/areaswill typically consist of a paved apron surrounded by a concrete curb. A sump within the apron (theisolated area) will be implemented to prevent the spilled oil from reaching surface water.5. EROSION AND SEDIMENT CONTROL5.1 IntroductionIf uncontrolled, the construction activity associated with the proposed development could result inincreased rates of erosion and sedimentation within and adjacent to the site area and watercourse.Erosion, for the purposes of this discussion, is described as the process whereby soil particles aredetached from an exposed surface and transported by water, wind or some other agent.Sedimentation is defined as the deposition of (eroded) particles at a "downstream" point, typically aRevised September 2012 Page 8
watercourse. The potential environmental impacts from increased erosion and sedimentationinclude: degradation of water quality; destruction of fisheries habitat; and, increased floodingpotential. Erosion and sedimentation processes are typically accelerated due to constructionactivities. The 'Guidelines on Sediment and Erosion Control for Urban Construction Sites, May1987', produced by MNR, MOE, MTC, MMA, MEA, ACAO and UDI indicates that constructionactivities can increase erosion and sedimentation rates by 2 to 3 orders of magnitude over thatexpected from a natural forested area. Erosion and sedimentation control are therefore an integraland important component in the design and construction of any project.5.2 Erosion and Sediment Control MeasuresTo minimize the potential environmental impacts, the following erosion and sedimentation controlpractices will serve to guide the design and implementation phase of the Erosion andSedimentation Control Plan:Limit size of disturbed area;Limit duration of soil exposure;Retain existing vegetation where feasible;Limit slope length and gradient of disturbed areas;Preserve overland sheet flow and micro-drainage (avoid concentrated channel flows);Break and redirect flows to lower gradients,Design and implement staged stripping,Prevent disturbance of previously stripped and stabilized parcels, andStabilize stripped parcels with temporary vegetative controls.Appropriate permanent/temporary erosion control measures to be considered in the design andimplementation of the Erosion and Sedimentation Control Plan are:Hydroseeding - One step application of seed and hydraulic slurry with adhesive binder (providespermanent stabilization for moderate to steep slopes).Seed and Straw Mulch - Alternative two step application that will be applied to providepermanent/temporary vegetative stabilization of disturbed areas.Mulch (straw, wood etc.) - Used to provide temporary erosion protection of exposed slopes duringover-wintering and for disturbed areas inactive for greater than 45 days.Sod - Utilized to provide quick permanent stabilization of disturbed areas. Applications includelateral ditches with gradients 5% gradient; and along chute/spillways. Geotextilefabric will be applied prior to placement of any aggregate material.Revised September 2012 Page 9
5.3 Sediment ControlThe following elements should be included in the sediment control plan:Provision of a series of temporary interceptor/conveyor ditches to direct runoff to adjacentreceiving systems;Provision of rock check dams within drainage swales/ditches;Placement of a series of silt control fencing for the interception of sheet flow drainage;Catch basin inlet protection by proving a filtering measures placed around existing catchbasinsto trap sediments; andTruck washing /mud matt is to be implemented and trucks are to be washed prior to leavingthe site.All sediment control measures should not be removed until final stabilization of the site. In addition,any accumulated sediment shall be removed, as part of a maintenance program, from all controlmeasures when accumulation reaches 50% of the height or volume of the control structure.Environmental Inspection Process - As a component of erosion and sedimentation control,environmental inspections of the construction site will be conducted. Environmental inspections willbe conducted to assess the performance of erosion and sedimentation control measures andidentify any required maintenance. The frequent inspections will also permit the identification oflocalized erosion and sedimentation control issues that require site specific attention.Implementation and Recommendation - A 200 m standby supply of prefabricated silt fencebarrier, in addition to silt fence requirements, shall be maintained at the construction site prior tocommencement of grading operations and throughout the duration of the contract.Where interceptor ditches and/or subsurface drains are specified, they shall be constructed prior tocommencement of any related cut or fill activities.Cut and fill earth slopes and ditches, shall be treated with the specified cover material (seed andmulch, seed and erosion control blanket, seed and sod, rip rap, etc.) within 45 days from thecommencement of the cut, fill or ditching operation. Commencement of a cut, fill or ditchingoperation shall be considered to have occurred when the original stabilizing cover has beenremoved, including grubbing, or has been covered with fill material.Run-off from construction materials and any stockpiles shall be contained and discharged so as toprevent entry of sediment to watercourses.Where dewatering is required, and where culverts are cleaned by hydraulic means, the effluentshall be discharged in a manner that prevents the entry of sediments to watercourses, or scouringand erosion at the outlet.Revised September 2012 Page 10
6. CONCLUSIONThis report has demonstrated that the implementation of the proposed stormwater techniques willprovide adequate protection to downstream drainage systems. The findings of this report are:Site grading will direct site runoff to the proposed bio-swales located within the propertylimits.The proposed stormwater detention measures such as storages on paved areas, roof topand bio-swales will provide post-development peak flow attenuation to pre-developmentlevel for all storm frequencies.Bio-swales and oil and an grit separator (STC 9000 or equivalent) unit will provide qualitycontrols.Fueling tanks/areas will be isolated from surface drainage conveyance system.An erosion and sediment control plan has been proposed to minimize the amount ofexposed sediment leaving the site during the construction period.Revised September 2012 Page 11
APPENDIX AOIL AND GRIT SEPARATORE CALCULATION
Stormceptor CD Sizing ProgramCanadaVersion 4.0.0Project DetailsProject City of <strong>Niagara</strong> <strong>Falls</strong>-People Mover Bus Facitlity Project # 24RX10.0205Location OGS Company IBI GroupDate Aug 31, 2012 Contact RPSelected Rainfall StationState ONTARIOName TORONTO CENTRALID #Elev. (m) 100Latitude N 45 deg 30 minLongitude W 90 deg 30 minSite ParametersParticle Size DistributionDiam. (um) Percent (%) Spec. Gravity20 20 1.3060 20 1.80150 20 2.20400 20 2.652000 20 2.65Total Area (ha) 2.14Imperviousness (%) 90.Impervious Area (ha) 1.93Stormceptor Sizing TableStormceptor Model % Runoff Treated % TSS RemovalSTC 300 53 49STC 750 74 63STC 1000 74 64STC 1500 74 65STC 2000 84 69STC 3000 84 71STC 4000 91 76STC 5000 91 77STC 6000 94 79STC 9000 96 84STC 10000 96 84STC 14000 98 87Comments :


