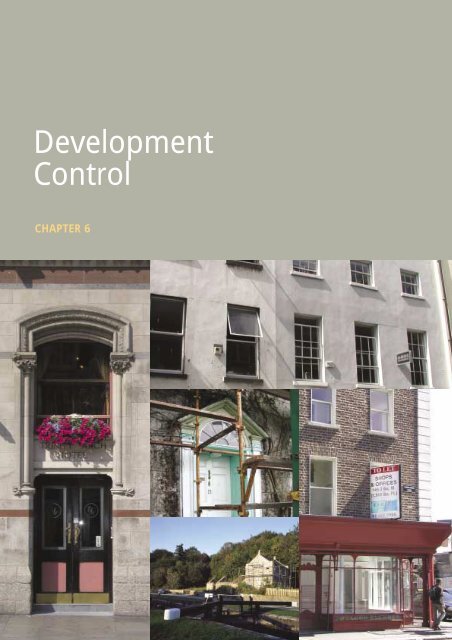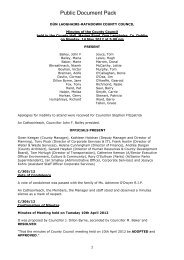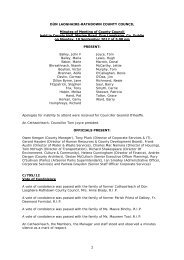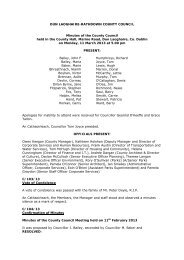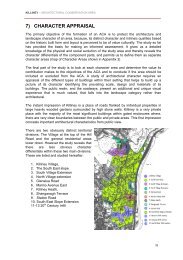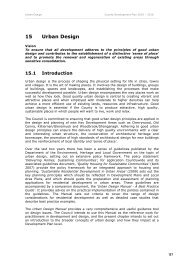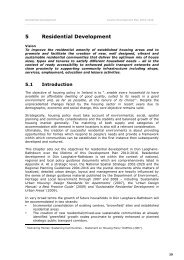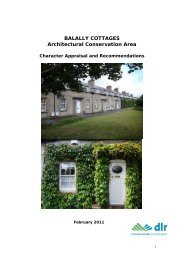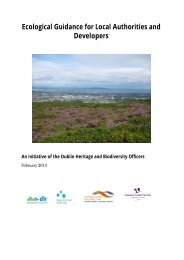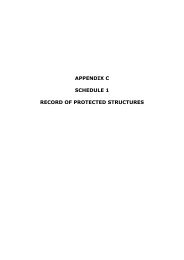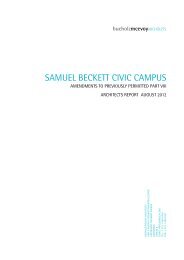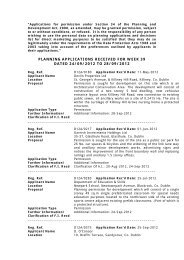Chapter 6 Development Control
Chapter 6 Development Control
Chapter 6 Development Control
- No tags were found...
Create successful ePaper yourself
Turn your PDF publications into a flip-book with our unique Google optimized e-Paper software.
<strong>Development</strong><strong>Control</strong>CHAPTER 6
Architectural Heritage Protection Guidelines for Planning Authorities6.1 <strong>Development</strong> <strong>Control</strong> Policies and Objectives6.1.1 Each development plan must include policyobjectives to protect the architectural heritage in itsfunctional area. 1 A primary policy should be to takethe necessary steps to ensure the protection of thearchitectural heritage when exercising thedevelopment control function so that thesestructures retain their character and special interestand continue to contribute to the social andeconomic mix of the planning authority’s functionalarea.6.1.2 Suggested general policies to aid developmentcontrol may include the following:a) identification of potential structures forprotection within the functional area as a wholeor within specified parts of the area, particularlywhere the NIAH has not yet been completed.This may be particularly appropriate in knownareas of accelerated change;b) identification and designation of ACAs or ASPCswhere areas of special interest exist within thefunctional area or where it is appropriate toprotect the setting of a protected structure orprotected structures;c) promotion of the reuse of redundant protectedstructures for their own economic benefit as wellas that of the area in which they are located;d) requirement for development proposals to takeaccount of the impact on protected structures,even where these are located outside thedevelopment site.6.1.3 Policies to assist owners of protected structures andproposed protected structures, or buildings withinACAs at pre- and post-planning stage could include:a) offering pre-planning advice to owners andprospective owners of protected structures andproposed protected structures to complementformal development control policies; 2b) promoting good standards of conservation inmaintenance and development works includingto protected structures in the planningauthority’s ownership;c) collating a database of conservation practitionersand craftworkers who operate within thefunctional area of the authority, to be availableto owners and occupiers of protected structuresor of buildings within ACAs;d) setting out the type of repair works or works torestore character that would be prioritised bythe planning authority in disbursing grant-aid forprotected structures;e) anticipating and encouraging, with financialsupport, the repair or redevelopment of thoseprotected structures which are not obviouslyeconomically viable;CHAPTER 6 DEVELOPMENT CONTROLPolicies could require thatthe impact on anyprotected structuresadjacent to a developmentsite be taken into accountin development proposals<strong>Development</strong> plan policies could be used to encourage therepair and reuse of protected structures or buildings in areasnot otherwise economically attractive to private developers,through schemes such as Living over the Shop or LOTSA best practice guidebased on the experiencegained in the restoration ofthese terraced buildingswas subsequentlypublished by the planningauthority1 Section 10 (2) (f ) and (g), 2000 Act 2 Section 247, 2000 Act85
Architectural Heritage Protection Guidelines for Planning AuthoritiesCHAPTER 6 DEVELOPMENT CONTROLWell-targeted financial assistance can meanthe difference between the survival or gradualdecay of vulnerable buildingsand adequately describe the potential impact of theproposals on the character of the structure by wayof plans, photographs and any other necessaryparticulars. 3Notification to prescribed bodies6.2.3 Send notification to the relevant prescribed bodies 4as early as possible of applications that involveworks to a protected structure, a proposedprotected structure or a building in an ACA andalso of applications for development which mightdetract from the appearance of any of thesestructures.f ) setting out the appropriate use of moderndesign and materials in works to protectedstructures;g) establishing, when making an inventory orwhere queried, the extent of the curtilage of allprotected structures and attendant grounds, ifany, and mapping this information at anappropriate scale;h) building up a comprehensive database ofinformation on protected structures and ACAs asan aid to development control.6.2 Planning Applications Step by StepPre-application consultations6.2.1 Arrange these to provide general advice todevelopers regarding:a) the availability of conservation expertise;b) policy on, and standards for, conservation worksfor protected structures, proposed protectedstructures and the exteriors of buildings withinACAs andc) the standard of documentation required forplanning applications.It would be useful to the planning authority to keepminutes of such meetings so that there is clarity onthe matters discussed.Consideration of application6.2.4 Consider all written submissions or observationsreceived within 5 weeks of the date of receipt ofthe application. 5 Take account of relevantinformation in RPS, declarations files and theseguidelines. Consult with the conservation officer,where one is employed by the planning authority.Consideration of impact on architecturalheritage6.2.5 Consider the potential impact of the developmenton the character of the protected structure,proposed protected structure or ACA whendetermining the application. Where demolition isproposed, consider whether exceptionalcircumstances apply. 6Further information6.2.6 Seek further information where necessary todetermine application.Notification of decision6.2.7 Issue the planning authority’s decision to theapplicant and notify the decision to all who madevalid submissions.Post-planning compliance6.2.8 Assess submissions made in compliance withconditions of the permission. Refer to conservationofficer for technical advice as necessary.Requirements for planning applications6.2.2 Ensure planning applications for protectedstructures and proposed protected structures arevalid. By definition, this includes development withinthe curtilage of a protected structure or proposedprotected structure. Planning applications shouldrefer to the protected status on the public notices863 Article 23 (2), 2001 Regulations4 Article 28 (1) (c), 2001 Regulations5 Article 29 (1), 2001 Regulations6 Section 57 (10) (b), 2000 Act
Architectural Heritage Protection Guidelines for Planning AuthoritiesEnforcement6.2.9 Inspect the development site to ensure that worksare being carried out in accordance with thepermission granted. Take appropriate action ifunauthorised works or revisions have taken placethat affect the character of the structure orendanger it.6.3 Pre-Application Consultations6.3.1 Planning authorities are encouraged to engage inpre-application consultation with owners andoccupiers of protected structures and proposedprotected structures in relation to proposeddevelopment. 7 This will offer an opportunity todirect an applicant’s attention to the specialrequirements relating to the architectural heritage,including the type of information that must besubmitted with the application and the resourcesthat are in place to assist an applicant.6.3.2 The conservation of historic buildings is aspecialised discipline. An applicant should beadvised that a level of specialised expertise may benecessary to guide on best practice in dealing withworks to a protected structure. This will beincreasingly important depending on the scale andcomplexity of works proposed to the structure orwhen considering the design and scale of newstructures within the curtilage.6.3.3. If the structure or site involved is also protectedunder the National Monuments Acts, it would bebeneficial if both the planning authority and theapplicant could apprise themselves of the fact atthis stage.If a protected structureis also a recordedmonument under theNational MonumentsActs (which may notalways be obvious fromits outward appearance),there are separatenotification requirementsunder those Actsregarding proposedworks6.4 Information to Accompany PlanningApplications6.4.1 The 2000 Act provides for greater control overdevelopment that would affect the character ofprotected structures, proposed protected structuresand the exterior of buildings within ACAs. Evenapparently minor alterations to the fabric of thesestructures can impact on their character and specialinterest. But it is recognised that, over the lifetime ofa structure, it may be necessary to accommodateappropriate change or new uses for a variety ofreasons. In order to ensure that these changes havethe minimum adverse impact upon the architecturalheritage, the legislation requires additional proceduresand information as part of the planning process.6.4.2 The following guidance may aid in assessing theacceptable standard of planning applications relatingto the architectural heritage, depending on thecomplexity and degree of intervention proposed tothe structure.Documentation to accompany an application6.4.3 The level of documentation required to accompanya planning application works to a protected structure,a proposed protected structure or the exterior of abuilding within an ACA will depend on the scale,extent or complexity of the works involved. Forexample, works proposed to a confined area of aprotected structure or works within the curtilageshould not normally require extensive documentationregarding unaffected parts of the structure.6.4.4 In the case of structures which have previouslyundergone inappropriate changes and which arenow to be restored, emphasis should be put ondescribing the details of the proposed replacementelements and their interface with the historic fabric.6.4.5 As indicated in the 2001 Regulations, a planningapplication for works to a protected structure orproposed protected structure must include (inaddition to the normal requirements to supply mapsand drawings) ‘such photographs, plans and otherparticulars as are necessary to show how thedevelopment would affect the character of thestructure. 8 The same requirements also apply toapplications for permission for works to the exteriorof a structure which is located within an ACA or anarea it is proposed to designate as an ACA.CHAPTER 6 DEVELOPMENT CONTROL7 Section 247, 2000 Act8 Article 23 (2), 2001 Regulations87
Architectural Heritage Protection Guidelines for Planning AuthoritiesCHAPTER 6 DEVELOPMENT CONTROLPublic notices6.4.6 Public notices for any planning application thatrelates to a protected structure or a proposedprotected structure are required to indicate this facton public notices. 9 This includes both the requirednewspaper notice and the site notice.Drawings6.4.7 Additional drawings to those required under Article23 (1) of the 2001 Regulations may be necessary todescribe proposed works to a protected structure, orproposed protected structure. These drawingsshould be clear, comprehensible and may need tobe to a larger scale. Where possible, drawings shouldbe based on actual measurement and not on preexistingplans. Except where the proposal involveslittle material alteration, separate annotated surveyand proposal drawings can more clearly describethe changes.Photographs6.4.11 While some general photographs will benecessary to set the context for the proposals,the photographs accompanying a planningapplication should concentrate on describing thoseparts or elements of the structure which will beimpacted upon by the proposed developmentrather than provide an exhaustive survey of thedevelopment site.6.4.8 The drawn information accompanying a planningapplication should concentrate on describing thoseparts or elements of the structure which will beimpacted upon by the proposed development. Thedrawings should clearly indicate the location ofworks and the extent of alteration of the existingfabric. All works comprising proposedreconstruction, alteration or extension must bemarked or coloured on the drawings to distinguishclearly between the existing structure and theproposed work. 10 Where interior works are proposed,every room or space to be affected should beannotated for ease of reference. Where there areseparate survey drawings and proposal drawings,these should be set out and labelled for easycomparison.Photographs accompanyinga planning applicationshould show the areas orelements proposed foralteration and be clear,focussed and legibly printed6.4.9 It is a general requirement of planning applicationsthat drawings of elevations should show the mainfeatures of any contiguous buildings. 11 The level ofdetail available may be dependent on access issuesin specific cases. Ideally, in the case of a protectedstructure or a proposed structure, buildings andother features of interest within the curtilage shouldalso be indicated on elevational drawings.6.4.10 Planning authorities could consider requesting up tofour additional copies of drawings to accompany anapplication relating to a protected structure or abuilding in an ACA; a total of ten sets of drawingsfor circulation to the prescribed bodies.6.4.12 All photographs should have clear captionsidentifying what they depict and, if necessary,should be cross-referenced to floor plans. Thelocation and direction of the camera when theimage was taken should be indicated on the surveydrawings. Again it may be appropriate to seekadditional copies of the photographs from theapplicant for circulation to the prescribed bodies.889 Article 18 (1) (d) (iii), 2001 Regulations10 Article 23 (1) (e), 2001 Regulations11 Article 23 (1) (d), 2001 Regulations
Architectural Heritage Protection Guidelines for Planning AuthoritiesCHAPTER 6 DEVELOPMENT CONTROL6.7 Making Decisions on Planning Applications6.6 Notification of Prescribed BodiesCouncil and Bord Fáilte. 15 of assessment process), or submission of an6.6.1 Planning authorities are required by regulation tosend notification to certain prescribed bodies whenthey receive planning applications which theplanning authority considers would:6.7.1 A planning authority, or An Bord Pleanála on appeal,may impose any conditions relating to theprotection of a protected structure or proposedprotected structure without attractingcompensation. 16 Any development that woulda) involve the carrying out of works to a protectedmaterially affect the character of a protectedstructure or proposed protected structure, or tostructure or a proposed protected structure may bethe exterior of a structure which is locatedrefused without attracting compensation. 17within an ACA or a proposed ACA;Compensation is also excluded where a proposedb) detract from the appearance of such adevelopment would adversely affect the characterstructure. 14of an ACA. 186.6.2 It may not always be obvious when considering ifFraming conditions in a planning permissionnotice should be sent to the prescribed bodies that6.7.2 A properly detailed planning application, asthe development site might be located within theoriginally submitted or revised and/or clarifiedcurtilage of a protected structure or a proposedthrough submission of requested information,protected structure. A proposal might also detractshould obviate the need for the attachment offrom the appearance of a protected structure evenextensive planning conditions to a permission.if the protected structure is outside the lands underHowever, where required, conditions could bethe control of the applicant and therefore is notattached with regard to:itself identified in the submitted documents.a) agreement in writing with the planningauthority of particular specifications which wouldAdjoining buildings thatbe required in order to carry out a developmentare protected structuresmay be impacted upon,in accordance with good conservation practice;either directly or visually,although not actually partb) approval of samples of materials or workmanshipprior to construction;of the development site.c) repair and retention of existing fabric andThis will be particularlyobvious in the case ofsurviving material that contribute to theterraced buildings as in thisexample which has ancharacter of the structure, regardless of their ageor condition;important survivingd) recording or retention of concealed features ormediaeval chimney stackon a party wallfabric exposed during works;e) site supervision and project management bypersonnel suitably qualified in conservation6.6.3 Ideally, the notification to the prescribed bodiesshould include a copy of the planning application(including any EIS) together with submitteddrawings, plans, photographs or other particulars.during the progress of the works;f ) architectural salvaging;. 19g) reinstatement of features in the curtilage aftertemporary works;6.6.4 The prescribed bodies for the purposes of Part IV ofthe Planning and <strong>Development</strong> Act 2000 are theMinister, the Heritage Council, An Taisce, the Artsh) protection of specified structures or featuresduring the course of the works;i) recording of the condition of building prior todevelopment 20 (if not already requested as partarchitectural heritage impact assessment to theplanning authority for lodging with the IrishArchitectural Archive;j) monitoring of the works by an architect withconservation expertise and certification oncompletion that the works have been carriedout in accordance with good conservation90 14 Article 28 (1) (c), 2001 Regulations 15 Article 52, 2001 Regulations16 Fifth Schedule para. 34, 2000 Act17 Third Schedule para. 3, 2000 Act18 Fourth Schedule para. 13, 2000 Act19 Section 34 (4) (p), 2000 Act andparagraphs 6.7.6 and 6.7.720 See paragraphs 6.7.3 - 6.7.5
Architectural Heritage Protection Guidelines for Planning Authoritiespractice and in line with the conditions of theplanning permission;k) reinstatement of previously removed features torestore the character of the structure (withaccurate detailing to be agreed if not alreadyresolved);l) phasing of work in a large-scale development soas to ensure that work to the protectedstructure is underway or will be completed intandem with, or prior to, completion oroccupation of new buildings.Recording as a condition of permission6.7.3 The demolition of a protected structure, or ofelements which contribute to its special interest,may only be permitted in exceptionalcircumstances. 21 Where the dismantling ordemolition of all or part of a protected structure ispermitted, it may be a condition of permission thata record be made of the structure prior to thecommencement of any works. 22 It should beconsidered that this is a permanent record whichwill have to substitute for the structure itself andshould be capable of detailed analysis andinterpretation.6.7.4 Such archive-standard drawings should be producedon polyester film, linen, acid-free or rag paper, usingpermanent black ink. In these circumstances, dyelineprints are not acceptable, nor are copies ofcomputer-aided design files. In addition to the fullset of drawings, copies of original survey notesshould be included with the report, as shouldcopies of relevant earlier drawings, photographswith negatives (preferably dated), plans and maps.6.7.5 Where a photographic record is to be made of all,or part of, a structure, the photographs should be ofhigh quality. The use of a professional photographershould be considered and, where appropriate, theuse of recording techniques such as rectifiedphotography could be required. Black-and-whitephotography should be used when creating apermanent archive-quality record. Where it isessential to make an archive record of the colour offeatures, such as old or interesting wallpapers orpainted decoration, colour slide film should be usedand should be considered to be a supplement to,not a replacement for, black and white photography.Historic photographs should be identified by theirarchive name and negative number. One or moresets of legibly-sized prints should be included (forexample, 20cm x 25cm).Architectural salvaging as a condition ofpermission6.7.6 The Act provides for making a condition of planningpermission, where appropriate, the salvage ofelements of special interest of a protected structure,or any element of a protected structure that is aboutto be altered or removed. 23 The removal of importantor decorative elements should only be permittedwhere the developer has indicated how theseelements will be used or maintained in the future,which, in order to mitigate the impact, should berelocated within the structure wherever possible. Insuch a case, the state of the structure or of therelevant interior spaces before dismantling shouldalso be recorded, and two copies of the report sentto the planning authority (one for forwarding to theIrish Architectural Archive). All items permitted forremoval and reinstatement should be tagged,photographed and stored securely, preferably on site.6.7.7 In the case of the industrial heritage this maypresent particular problems, and expert adviceshould be sought, for example from the IndustrialHeritage Association of Ireland.6.8 General Types of <strong>Development</strong>Extensions6.8.1 It will often be necessary to permit appropriate newextensions to protected structures in order to makethem fit for modern living and to keep them inviable economic use. Where the existing exteriorappearance of a structure is of special interest, andits interior is of sufficient size, it may be possible toincorporate new functions or services within theexisting envelope of the structure. With flexibilityand imagination, it may be possible to usesecondary spaces within the building, obviating theneed to extend, where there would be minimalimpact on fixtures and features of special interest.The cumulative effect of minor additions cancompromise the special interest of a structure andthe character of an ACA. The planning authorityshould consider this when assessing a proposal foreven small extensions.CHAPTER 6 DEVELOPMENT CONTROL21 Section 57 (10) (b), 2000 Act22 Section 34 (4) (p) (i), 2000 Act23 Section 34 (4) (p) (ii), 2000 Act91
Architectural Heritage Protection Guidelines for Planning AuthoritiesCHAPTER 6 DEVELOPMENT CONTROL6.8.2 If planning permission is to be granted for anextension, the new work should involve the smallestpossible loss of historic fabric and ensure thatimportant features are not obscured, damaged ordestroyed. In general, principal elevations of aprotected structure (not necessarily just the façade)should not be adversely affected by new extensions.The design of symmetrical buildings or elevationsshould not be compromised by additions thatwould disrupt the symmetry or be detrimental tothe design of the protected structure.6.8.3 Generally, attempts should not be made to disguisenew additions or extensions and make them appearto belong to the historic fabric. The architecturalstyle of additions does not necessarily need toimitate historical styles or replicate the detailing ofthe original building in order to be consideredacceptable. However, this should not be seen as alicence for unsympathetic or inappropriate work.Careful consideration of the palette of materials withwhich the works are to be executed can mediatebetween a modern design idiom and the historicfabric of the structure. Extensions shouldcomplement the original structure in terms of scale,materials and detailed design while reflecting thevalues of the present time.6.8.4 In general, modern extensions to a protectedstructure do not have protected status themselvesunless they contribute to the character of thestructure. Therefore works to such an extensionwhich do not affect the character of the protectedstructure itself, for example to the interior of theextension, would come within the normal rulesrelating to exemptions. However, new openingsproposed from the principal structure into theextension would affect it. Care should be takenwhere works are proposed to extensions to ensurethat they do not have an adverse effect on thecharacter of the structure or its curtilage.Well-considered extensions can be successfullyintegrated with a protected structure whetherdesigned in a modern contrasting style (top) orin a matching historicist style (bottom)6.8.5 In urban areas, careful consideration needs to begiven to proposals for the construction of rearextensions to protected structures and buildingswithin ACAs. Rear elevations sometimes containfabric that is useful in reading the history of thestructure, for example surviving older windows ordoors. The effect of extensions may haveconsiderable impact on the appearance of buildingsor on the setting of neighbouring buildings, orindeed on the appearance of the structure whenviewed from a distance (or a set of similar structuressuch as in a terrace), and this should be consideredby the planning authority when assessingapplications.6.8.6 The planning authority should discourage theinfilling of gardens, lanes or courtyards ofarchitectural or historical interest. Open spaces suchas these have a function in the natural illuminationand ventilation of a densely developed urban area.Where surviving plot-divisions remain in the olderareas of towns, these can be of historic interest asindicators of the original layout of the area, forexample the original burgage plots or defensivewalls of mediaeval settlements (or line of the wall).They may even contain historic fabric and thesestructures and their precise alignment should berespected by any new development.The size of new extensions should be in keeping with thescale of the protected structure92
Architectural Heritage Protection Guidelines for Planning AuthoritiesExtensions to therear of a protectedstructure can havean impact on viewsof the building andalso have thepotential to affectthe character ofan ACACHAPTER 6 DEVELOPMENT CONTROLHistoric plot divisions can be an important aspect of the character of an area as with theseburgage plots at Trim which survive from mediaeval times6.8.7 There may be cases where the planning authorityconsiders that additions cannot be permittedwithout seriously compromising the architecturalsignificance of a protected structure or its setting;alternatively that they would be detrimental to thecharacter of an ACA. 24 In such cases the proposalsshould not be permitted.Material change of use6.8.8 On the whole, the best way to prolong the life of aprotected structure is to keep it in active use, ideallyin its original use. Where this is not possible, there isa need for flexibility within development planpolicies to be responsive to appropriate, alternativeuses for a structure. A planning authority shouldcarefully consider any proposed change of use andits implications for the fabric and character of thestructure. A new use may have many implicationsfor the structure which may not be immediatelyobvious, for example with regard to compliancewith the Building Regulations.24 See also paragraph 7.13‘Avoiding Incremental Damage’93
Architectural Heritage Protection Guidelines for Planning AuthoritiesCHAPTER 6 DEVELOPMENT CONTROL6.8.9 In considering an application for the materialchange of use of a protected structure, the planningauthority will have to balance its continuingeconomic viability if the change is not permitted,with the effect on the character and special interestof its fabric of any consequent works if permission isgranted. Where, having considered these issues, aplanning authority considers that the alterationsrequired to achieve a proposed change of use willnot have an undue adverse effect on the specialinterest of the structure, the proposals may begranted subject to conditions as appropriate.Some changes of use may leadto subsequent incrementalchanges. As many of these aspossible should be anticipatedand dealt with as part of theplanning application. Forexample, extra storage spacemay be required (top) oradditional entryphones(bottom). Any new signageshould be kept to the necessaryminimum (middle)A material change ofuse can involve a largeamount of alteration tothe structure but maysometimes be necessaryto ensure its futureviability6.8.10 Changes of use may lead to subsequentincremental proposals to change subsidiary featuressuch as shopfronts, external signs, requirements forenhanced fire safety and the like. Impacts may ariseto the curtilage of a protected structure from achange of use proposal, such as creating orincreasing the need for car parking, creating oraltering gateways or entrance arches for vehicularaccess. As many of these potential impacts as areforeseeable should be included as part of theplanning application. If clarification is required of theimplications of a change of use, this should beascertained by way of a request for furtherinformation.Demolition6.8.11 The Act provides that permission may only begranted for the demolition of a protected structureor proposed protected structure in exceptionalcircumstances. 25 Where a proposal is made todemolish such a structure, it requires the strongestjustification before it can be granted permission andwill require input from an architect or engineer withspecialist knowledge so that all options, other thandemolition, receive serious consideration.6.8.12 It may happen that the special interests of aprotected structure have been damaged or erodedto an extent that demolition is permissible. In suchcases, in order to avoid setting a precedent ofpermitting the demolition of a protected structure,it would be preferable to first remove it from theRPS. Any such cases should be carefully considered,as deliberate erosion of character or endangermentmay be more appropriately tackled by enforcementaction rather than permitting demolition.94 25 Section 57 (10) (b), 2000 Act
Architectural Heritage Protection Guidelines for Planning Authorities6.8.13 Caution should be used when consideringproposals to demolish parts of protected andproposed protected structures as these parts maybe of importance to the cumulative historic interestof a building. Where partial demolition of aprotected structure is proposed, the onus should beon the applicant to make a case that the part –whether or not it is original to the structure – doesnot contribute to the special interest of the whole,or that the demolition is essential to the proposeddevelopment and will allow for the properconservation of the whole structure.6.8.15 Where a protected structure has suffered fire orother accidental damage and substantial demolitionis necessary, the elements that contribute to itsspecial interest that have survived should beretained in any reconstruction or repair. 266.8.16 The demolition of a protected structure or aproposed protected structure may be permitted if ithas become a dangerous structure. However, if aprotected structure has become dangerous, everyeffort should be made to retain its special interestby specifying works that limit, as far as possible,material damage or alteration to the character ofthe structure.CHAPTER 6 DEVELOPMENT CONTROLThe demolition of a building’s return can impact onneighbouring buildings alsoFaçade retention6.8.17 Façade retention, or the demolition of thesubstantive fabric of a protected structure behindthe principal elevation, is rarely an acceptablecompromise, as only in exceptional cases would thefull special interest of the structure be retained.Such cases may occur if the building had previouslybeen redeveloped behind the façade, in whichevent proposals for new redevelopment behind thefaçade could be favourably assessed, subject toreceiving adequate assurances on how the historicfabric would be protected during the works.Later extensions of littleinterest can be carefullydemolished withoutadverse impact on theprotected structure as withthis later stair tower addedto the rear of aneighteenth-century villa6.8.14 There may be cases where an existing addition is oflittle architectural quality, or is even damaging, tothe original architectural design. This may arise, forexample, where a porch addition has obscured afine entrance doorway or where a poor-qualityextension has unbalanced a good symmetricalfaçade. Partial demolition may be permitted in suchcases, providing it can be achieved without anyadverse structural or architectural impact on theprotected structure.The preservation of a façade, while permitting the demolitionof the remainder of the building, is rarely an acceptableapproach to conserving the architectural heritage6.8.18 Any such permitted redevelopment should relatefloor levels and room sizes to the fenestration of thefaçade, for example to avoid having open-plan officespace behind a Georgian façade that would bevisibly discordant seen from the exterior.26 See also <strong>Chapter</strong> 1695
Architectural Heritage Protection Guidelines for Planning AuthoritiesCHAPTER 6 DEVELOPMENT CONTROLOutline planning permission6.8.19 Outline planning permission cannot be granted forworks to a protected structure or proposedprotected structure . . 27 This does not preclude anoutline application for change of use, so long assuch change of use does not require anyconsequential works or otherwise have a materialeffect on the character of the structure.6.8.20 If outline planning permission was granted prior to1 January 2000 for works that would have a materialeffect on the character of a protected structure, theplanning authority should, in so far as possible,conform with the current legislative requirements toprotect the special interest of the structure when asubsequent application for approval is beingconsidered.Permission previously granted6.8.21 If full planning permission was granted fordevelopment relating to a structure that became aprotected structure on 1 January 2000, and it is stillvalid and all other relevant permissions, certificatesor licenses have been secured, the developer hasthe right to proceed with development. In caseswhere such development has not beencommenced, but would have an adverse effect onthe character of a structure that has become aprotected structure, and the developer is preparedto consider it, the planning authority could facilitatedevising alternative development proposals thatwould have a less negative effect. This may requirea further application for planning permission.on the impact of the proposed development on thestructure is included in the information available tothe public and the prescribed bodies 30 . It should benoted that planning authorities cannot carry outworks that would contravene their developmentplans, including objectives to protect thearchitectural heritage. 316.9.2 Works of maintenance and repair are not subject tothe public consultation requirements under Part 8of the Regulations, providing they would notmaterially affect the character of a protectedstructure or proposed protected structure. 32However, planning authorities should ensure thatwhere such works are being carried out to aprotected structure or a proposed protectedstructure, they are done in a sensitive andappropriate way. In such cases the detailedguidance given in Part 2 of these guidelines may beof assistance, or the planning authority could seekthe advice of the prescribed bodies, for example theHeritage Council. The Heritage Council has aparticular role in this regard by virtue of Section 10of the Heritage Act 1995.6.9 <strong>Development</strong> by a Planning Authoritywithin its own Functional Area(Part 8 <strong>Development</strong>s) 286.9.1 Where a planning authority proposes to carryout works to a protected structure or proposedprotected structure in its ownership and within itsown functional area, it must take the sameconsiderations into account as those expected ofprivate developers. Regard should be had to theseguidelines when preparing proposals for Part 8developments and other works. In addition toindicating on the site notice and the developmentproposal document that the development is to aprotected structure or proposed protected structureor the exterior of a building in an ACA, 29 theplanning authority should ensure that informationA planning authority should promote good standards of conservation indevelopment works to the protected structures in their ownership. Thisexample shows the junction between a successful modern addition andthe original local authority building96 27 Article 21 (b), 2001 Regulations29 Article 81 (2) (c), 2001 Regulations28 Section 179, 2000 Act and Part 8,2001 Regulations30 Article 82 (2), 2001 Regulations31 Section 178, 2000 Act32 Section 179 (6) (a), 2000 Act
Architectural Heritage Protection Guidelines for Planning Authorities6.10 <strong>Development</strong> by Certain State Authorities(Part 9 <strong>Development</strong>s) 336.10.1 Certain classes of development carried out by stateauthorities are not subject to the normalrequirements of planning permission. The classes ofdevelopment specified in Part 9 of the Regulations,such as the provision of prisons, Garda stations,barracks etc. are excluded from the normal planningprocess for reasons of public safety or order, theadministration of justice, national security ordefence. The state authority may instead be requiredto give notice of the proposed development, askingfor observations, which it must take into account indeciding whether or not to modify or carry out thedevelopment. The Regulations specify that theconsultation procedures must be followed in caseswhere the proposed works are to a building that isa protected structure or proposed protectedstructure, even where it would not otherwise berequired. 346.10.2 In addition to the normal notification requirementsof Part 9, where the development includes works toa protected structure or a building in an ACA, theauthority concerned must, in addition, send noticeto the Minister. 35 The plans and particulars must, inthe case of works to a protected structure orproposed protected structure, include drawings andparticulars showing how the proposed developmentwould affect the character of the structure.6.10.3 Where state authorities are proposing to carry outworks to a protected or proposed protectedstructure, it is advisable to consult in advance withthe Architectural Heritage Advisory Unit of theDepartment and, where appropriate, with theconservation officer of the planning authority.6.11 Exempted Works to Monuments6.11.1 The Minister may carry out works under theNational Monuments Acts 1930 - 2004 in relation tonational monuments or any particular monumentsas before, without seeking planning permission,whether or not such structures are protected underPart IV of the 2000 Act. 366.12 Compliance6.12.1 In many cases it is acceptable to allow particular,small-scale aspects of a permitted development tobe clarified after a grant of permission is made, byattaching a condition requiring the submission ofdrawings or other documents. Such matters couldinclude details which would not have a substantialimpact on the nature or extent of the development,as those should be resolved prior to deciding thecase.CHAPTER 6 DEVELOPMENT CONTROLCertain building typessuch as Garda Stations,subject to the provisionsof Part 9, are alsoprotected structures33 Section 181, 2000 Act and Part 9,2001 Regulations34 Section 181, 2000 Act and Part 9,2001 Regulations35 Article 88 (2), 2001 Regulations 36 Section 260, 2000 Act97
Architectural Heritage Protection Guidelines for Planning AuthoritiesCHAPTER 6 DEVELOPMENT CONTROL6.12.2 The submission of some architectural details may benecessary at compliance stage if, for example, theycould not be finalised prior to gaining full access tothe property or if selected areas had first to bedemolished or made safe. All drawings should, asnormal, be sufficiently legible and well annotated toshow clearly the appearance and materials, withsamples of materials submitted or sample elementsconstructed as necessary. If architectural details aremeant to copy previous or original elements,supporting visual information might be necessary toconfirm the accuracy of the new work.Specifications or method statements should followrecognised conservation procedures. TheDepartment of Environment Conservation Guidelinesor Part 2 of these guidelines may help to establish ifthe proposed works are appropriate. Agreementshould not be given until it is clear that thecharacter of the protected structure will beprotected in the work.6.12.3 Where works commence on receipt of planningpermission, the planning or conservation officershould visit the site whenever feasible to ensurethat the project is proceeding in compliance withthe permitted plans and conditions. If it is acondition of permission that a conservationspecialist is to oversee the project on site, thisperson should be on hand to discuss progress andanswer queries. Where reports have been requiredto set out progress at specified stages of theproject, these should be submitted and approved.Not all of the personnel who are involved in even arelatively small contract may be aware of thesignificance of the structure being modified;however, an ongoing relationship with the planningauthority officials should improve communications.6.12.4 A developer may seek discussions on theprocedures to take if concealed features have cometo light during initial works. 37 The best way toproceed depends on the importance of thefeatures, how their retention would affect thedevelopment, whether or not a small-scale redesignwould require a further grant of permission or couldbe resolved by writing a declaration and if thefeatures could be satisfactorily recorded or relocatedwithin the structure. The conservation officer, whereavailable, should be involved in these decisions.6.13 Enforcement6.13.1 The Act gives new and clarified powers ofenforcement to planning authorities. 38 Theconsistent enforcement of the legislative andregulatory provisions and conditions attached toplanning permissions are intended to effect apositive change in the public perception of theimpacts of development, and to assure thecredibility of the system of planning anddevelopment control.6.13.2 A quick response to complaints about the nature ofthe works by members of the public during thecourse of development projects affecting protectedstructures is desirable.6.13.3 It is of course impossible to replace lost historicfabric. Damage to or demolition of protectedstructures therefore irredeemably damages ourarchitectural heritage. In cases where an owner oroccupier of a protected or proposed protectedstructure has knowingly and unlawfully demolishedor damaged that structure, or a part of thatstructure that contributes to its special interest,immediate consideration should be give toenforcement action by the planning authority, andthe site closed down if necessary.6.13.4 The seriousness of the infringement and thewillingness (or not) of the owner to respond shouldguide the planning authority as to the mostappropriate step to take. Relatively small-scaleunauthorised works such as inappropriate windowreplacement can often be mitigated by theirremoval and replacement by correctly detailedelements. This can be achieved by the owner oroccupier applying for retention permission or by theplanning authority issuing a notice requiring therestoration of character of the structure. 39 If anowner is unwilling to comply, enforcement actionshould be considered. Where retention permission,or a Section 60 restoration notice, would beinadequate to remedy the damage immediateenforcement action is advisable. This may arise, forexample, where a protected structure, or asubstantial part of it, has been demolished oraltered without consent, where ongoingdevelopment is not being carried out to theapproved standards such that it is endangering thestructure, or where important fixtures and featureshave been damaged or removed during the works.9837 See also paragraphs B5.14 andB5.15 in Appendix B38 Part VIII, 2000 Act 39 See also paragraph 6.16 ‘Restorationof Character’
Architectural Heritage Protection Guidelines for Planning Authorities6.14 Retention Permission6.14.1 Some protected structures have been previouslyaltered in an unauthorised and unsatisfactory way.In some cases it will be desirable and possible torestore structures to their original character byidentifying their previous design from carefulinspection of the fabric and from historical evidencesuch as old photographs. In cases where some ormany of the external features of the structure (suchas original doors and windows) have been removed,or an unauthorised extension or new structure hasbeen built within the curtilage of the structure,retention permission with mitigating conditionsattached could be acceptable, depending on theindividual circumstances.6.14.2 Where an application for retention of unauthorisedworks to a protected structure is lodged, a planningauthority should apply the same consideration tothe works as for planning applications and should, ifconsidering granting permission, seek to ensure thatthe works for which retention permission is grantedhave the minimum possible impact on thecharacter of the structure.6.14.3 Where in a particular case inappropriate works havebeen carried out, and in the opinion of the planningauthority it is possible to restore its character by thecarrying out of works, the authority could alsoconsider refusing permission and using theenforcement provisions to require removal of theunauthorised works. Alternatively the planningauthority could consider issuing a notice to requirerestoration of character. 406.15 Endangerment6.15.1 ‘Endangered’ is defined by the Act as ‘exposed toharm, decay or damage, whether immediately orover a period of time, through neglect or throughdirect or indirect means’. 41 Protected or proposedprotected structures that appear to be endangeredmay come to the attention of the planningauthority in the course of normal planning duties orif informed by a member of the public. The state ofa structure may also be brought to notice of theplanning office by the sanitary authority prior to theissue of a notice in relation to a dangerous structureunder the Local Government (Sanitary Services) Act1964.6.15.2 A structure may be endangered by structuralinterventions such as the removal of internal floorsand/or partition walls, breaking new openings inexternal walls, removal of or damage to roofs andchimney stacks, removal and boarding up ofwindows and doors, excavation of the ground inclose proximity to the structure without adequateshoring up or other protection for the structure, orthe demolition of parts of a structure withoutshoring or protecting it. Indirect endangermentcould include allowing a building to fall intodisrepair, leaving structures open to the elementsand possible vandalism, or the removal of temporarysafeguards which had secured a vacant structure,such as temporary roof-coverings, security fencingor blocked openings.CHAPTER 6 DEVELOPMENT CONTROL6.14.4 It should be noted that the planning legislation hasbeen found to make no provision for applications tobe made to ‘retain’ the demolition of a structure,that is, after an unauthorised demolition has takenplace. Therefore, a planning authority that receivesan application for the retention of the demolition ofa protected structure should not consider thatapplication. Consideration instead should be givenas to whether enforcement action is appropriate.Derelict buildings can become targets of vandalism if notproperly safeguarded40 Section 60, 2000 Act 41 Section 2, 2000 Act99
Architectural Heritage Protection Guidelines for Planning AuthoritiesCHAPTER 6 DEVELOPMENT CONTROL6.15.3 Immediate action should be taken to require theowner to stabilise or secure the structure, usingeither Section 59 (which may be a quicker option ifthe owner is amenable to carrying out the works)or the regular enforcement procedures in Part VIII ofthe Act. Either way, the planning authority shouldspecify the works that are required to preventcontinuing endangerment. The detailed guidancegiven in Part 2 of these guidelines or theDepartment of Environment Conservation Guidelinesshould, where necessary, be reinforced by advicefrom an engineer or architect with conservationexpertise.Restoration of charactercan sometimes be achievedsimply by the removal orrelocation of inappropriateadditions (bottom).However, where originalelements such as windowshave been lost (top) theycan only be replaced inreplica but this may benecessary to restore thecharacter of the overallbuilding or area6.16 Restoration of Character6.16.1 A Section 60 notice can be served on the owneror occupier of a protected structure to require therestoration of its character where unauthorisedremoval, alteration or replacement of particularelements has taken place and where the originalcharacter (or a documented previous state) can berestored without needing retention permission.This solution is limited to works that would nototherwise require planning permission as theywould not materially affect the character of thestructure. For example, unauthorised andinappropriate windows or doors could be replacedwith correctly profiled windows or doors, the detailsbased either on surviving fragments or examplesmeasured from a directly comparable structure. Therestoration of character is best achieved by theagreement of all parties on the details of thenecessary works and a time-frame for compliance.6.16.2 The restoration of character could also mean thestraightforward removal of items that detract fromthe character of the structure, for exampleinappropriate shop signage, aerials or air-handlingunits. If the notice relates to the removal of itemsthat have an economical or physical function in thestructure, their replacement in some form may benecessary. An acceptable replacement item shouldbe discussed among all parties and the detailsagreed in advance of a planning application, tofacilitate a quick decision.100
Architectural Heritage Protection Guidelines for Planning AuthoritiesTable VIII An Outline of Planning Application Procedures for Works to Protected Structures1. Is the planning application valid?> The protected status of the structure should be correctly referred to on public notices> The required plans, drawings and maps should be included> The potential impact on the character of the architectural heritage should be adequatelydescribed by means of photographs, plans and other particulars> The application should be for full permissionYES2. Consultation and notification> Notify the prescribed bodies as soon as possible after validation> Place the details of the application on the public file in the planning office> Publish weekly list indicating where development relates to a protected structure or aproposed protected structure> Consult with the conservation officer, where one is availableNO1a. Return toapplicantstating why itis invalidCHAPTER 6 DEVELOPMENT CONTROL3. Evaluate the proposed development and its potential impact> Consult the relevant information in the RPS file and any declaration issued regarding theprotected structure> If a pre-planning meeting was held, consult the minutes of that meeting> Consider any submissions made within 5 weeks of validation> Consult Part 2 of these guidelines4. Is the information contained in the application sufficient to allow an decision tobe made on the proposed development?YES4b. Process and evaluate the further information received> Notify the relevant people/bodies of the receipt of further informationas required> Consider any submissions made on the further information> Evaluate the application as a wholeNO4a. Request theapplicant toprovide furtherinformationFurtherinformationreceived within6 months5. Is the proposed development consistent with proper planning and development?NOYES6a. Consider granting permissionYES5a. Can negativeimpacts bemitigated byconditions ofpermission?7. Decision:> If the decision is made to grant permission, draw up any conditions necessary to mitigatenegative impacts or to ensure the works are properly completed> If the decision is made to refuse permission, draw up the reasons for the refusal> Send notice of the decision to the applicant> Send notice of the decision to those who made observations during the planning processNO6b. Considerrefusingpermission101


