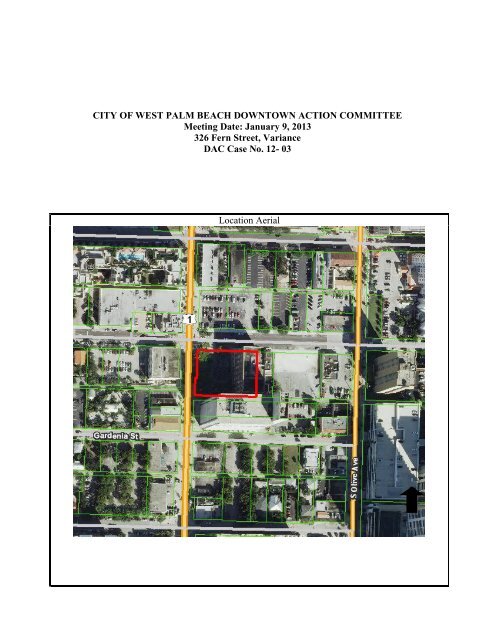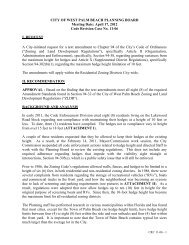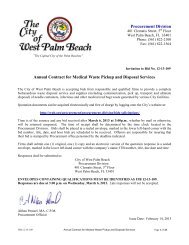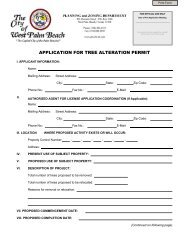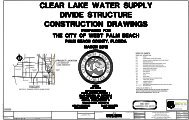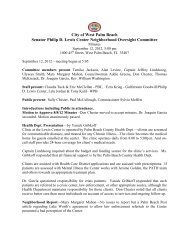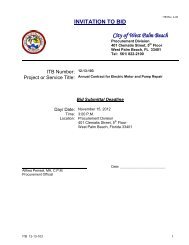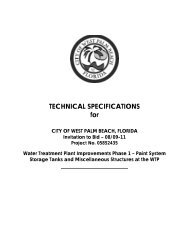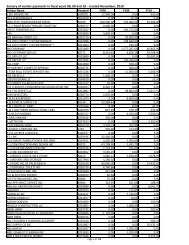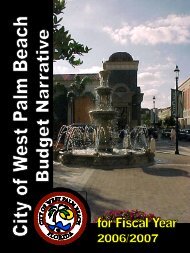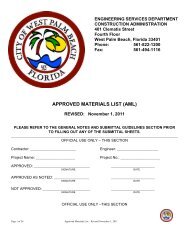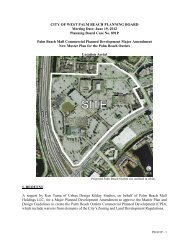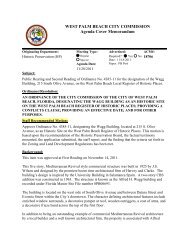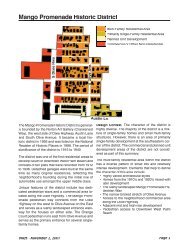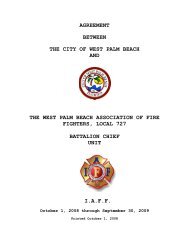Downtown Action Committee Case No - City of West Palm Beach
Downtown Action Committee Case No - City of West Palm Beach
Downtown Action Committee Case No - City of West Palm Beach
You also want an ePaper? Increase the reach of your titles
YUMPU automatically turns print PDFs into web optimized ePapers that Google loves.
CITY OF WEST PALM BEACH DOWNTOWN ACTION COMMITTEEMeeting Date: January 9, 2013326 Fern Street, VarianceDAC <strong>Case</strong> <strong>No</strong>. 12- 03Location Aerial
CITY OF WEST PALM BEACH DOWNTOWN ACTION COMMITTEEMeeting Date: January 9, 2013326 Fern Street, VarianceDAC <strong>Case</strong> <strong>No</strong>. 12- 03I. REQUESTA request by Joseph Verdone <strong>of</strong> Carlton Fields, P.A. on behalf <strong>of</strong> SoDix Fern, LLC for avariance request from Section 94-109 <strong>of</strong> the Zoning and Land Development Regulations(ZLDRs) regarding the cumulative average <strong>of</strong> all dwelling units in a multifamily residentialproject; and other such matters as may be contained in the application. The property is located at326 Fern Street within Commission District <strong>No</strong>. 3 – Commissioner Kimberly Mitchell.II. RECOMMENDATIONSAPPROVAL: Based on the findings that the petition meets all ten (10) amendment standards asoutlined by Article II Section 94-38 (d)(6) <strong>of</strong> the Zoning and Land Development Regulations.III. BACKGROUNDThe proposed Meridian project is located on the south side <strong>of</strong> Fern Street between DixieHighway and Olive Avenue (Attachment I- Location Map). The subject property includes theSouthern Bell Telephone and Telegraph building, historically designated on October 20, 2008.The Southern Bell building, currently known as The Meridian, is part <strong>of</strong> the site plan approvalfor the Central Park Plaza project with included the renovation <strong>of</strong> The Meridian building as a 150room hotel, the construction <strong>of</strong> a new park adjacent to The Meridian, and the construction <strong>of</strong> anew 16 story residential building on the north side <strong>of</strong> Fern Street (Attachment II- Central ParkPlaza site plan). The Central Park Plaza site plan was approved by the <strong>City</strong> on October 29, 2008and subsequently extended until April 29, 2014. Currently the applicant is going through a siteplan amendment process to convert The Meridian building from a 150 room hotel into an 89-unitresidential building.As part <strong>of</strong> the development <strong>of</strong> The Meridian as a residential project the applicant is requesting avariance from the average unit size required by Section 94-109 <strong>of</strong> the Zoning and LandDevelopment Regulations.DAC 12-02 2
IV. ANALYSISA. Project DescriptionThe proposed Meridian project consists on the renovation <strong>of</strong> the existing six-story building intoan 89-unit residential building and 2,420 square feet <strong>of</strong> ground floor retail space. The remainder<strong>of</strong> the site will remain as a park, as required by the original site plan approval for the CentralPark Plaza project.The applicant is proposing to renovate the historic building and convert it into 89 residentialunits. The units are proposed as small one-bedroom units or efficiencies. Due to the small size <strong>of</strong>the proposed units, a variance will be necessary regarding the minimum average unit sizerequired by the code.The building was originally built as an <strong>of</strong>fice building in 1926, and it is an excellent example <strong>of</strong>commercial style architecture with Neo-Classical Revival elements. Similar to other buildings atthe time, the building was built without any parking associated with it; therefore no parking isrequired for the new residential buildings. However, the applicant is proposing to accommodatethe parking for the residential units on a temporary basis on the surface parking lot on the northside <strong>of</strong> Fern Street. Once the 16-story residential building is developed at that location, parkingfor the Meridian project will be provided inside the parking structure.B. RequestDue to the preservation <strong>of</strong> the historic structure, the proposed project needs a variance from theZoning and Land Development Regulations:1. Variance request from Section 94-109 Definitions, to allow the cumulative average <strong>of</strong> alldwelling units to be reduced from 800 square feet to 561 square feet.The applicant is proposing to reuse the <strong>of</strong>fice building as a residential building, accommodating89 rental units. All <strong>of</strong> the units are proposed as one bedroom units (84 units), except for thenorthwest corner units located above the first story which are two bedroom units (five units)(Attachment III- Proposed site plan and unit layout).Section 94-109- Definitions <strong>of</strong> the Zoning and Land Development Regulations require thatdwelling units shall not be less than 550 square feet, and that the cumulative average <strong>of</strong> alldwelling units shall not be less than 800 square feet. All the units comply with the minimum unitsize required by the code, the smallest units are proposed as 550 square foot units. However, theproject does not comply with the average unit size required as 800 square feet. A variance fromthis requirement will be necessary.According to the applicant’s justification statement, the proposed unit layout responds to theexisting building structure and the configuration <strong>of</strong> the existing windows, columns and stairs.The applicant is requesting a variance from Section 94-109 regarding the requirement for theDAC 12-02 3
dwelling unit size to allow the cumulative average <strong>of</strong> all dwelling units to be reduced from 800square feet to 561 square feet.Considering the fact that the applicant is preserving a building with significant historic value forthe city, staff supports the variance due to the constraint imposed by that circumstance. It isstaff’s pr<strong>of</strong>essional opinion the proposed project as a small size rental unit is appropriate for theproject due to the limitations imposed by the conditions <strong>of</strong> the existing building. It isfundamental also to consider that the project does not have parking available on site, requiringany tenants to walk across the street for parking. These conditions will limit the marketability <strong>of</strong>the units to particular tenants willing to trade the comfort <strong>of</strong> a typical new apartment building fora small unit inside a historic structure.Requiring the applicant to comply with the minimum average unit size will jeopardize the projectfeasibility and the possibility to finally restore this important historic building. Detail analysis <strong>of</strong>the variance standards can be found under section V <strong>of</strong> this report. The applicant’s justificationfor compliance with standards can be found as an addendum to the staff report.C. Interdepartmental ReviewOn October 10, 2012, the project was reviewed by the Plans & Plats Review <strong>Committee</strong> (PPRC).Staff indicated to the applicant that variances would be required prior to Site Plan Approval. Anysite plan approval would be contingent upon the outcome <strong>of</strong> the DAC hearing.V. PROJECT DETAILSA. Land Use and ZoningThe subject property currently has an Urban Central Business District (UCBD) land usedesignation and a CWD-10 zoning designation.The adjacent land use designations are:<strong>No</strong>rth: Urban Central Business District (UCBD)South: Urban Central Business District (UCBD)East: Urban Central Business District (UCBD)<strong>West</strong>: Urban Central Business District (UCBD)The adjacent zoning designations are:<strong>No</strong>rth: Quadrille Garden District - 10 (QGD-10)South: Quadrille Garden District - 10 (QGD-10)East: Quadrille Garden District - 10 (QGD-10)<strong>West</strong>: Quadrille Garden District - 10 (QGD-10)DAC 12-02 4
B. Variance StandardsAll applications for a variance must be determined to be consistent with the standards asindicated in Article II Section 94-38 <strong>of</strong> the Zoning and Land Development Regulations.According to Article II Section 94-38 (d) (6) <strong>of</strong> the Zoning and Land Development Regulations,a variance may be granted if all ten (10) standards are met. The staff's determination <strong>of</strong>compliance with these standards is as follows:Variance request from Section 94-109 Definitions, to allow the cumulativeaverage <strong>of</strong> all dwelling units to be reduced from 800 square feet to 561 squarefeet.A. PECULIAR TO LAND, STRUCTURE, OR BUILDING:Special conditions and circumstances exist which are peculiar to the land, structure or buildinginvolved and which are not applicable to other lands, structures or buildings in the same zoningdistrict.ResponseThe proposed residential project will be located within an existing structure, retr<strong>of</strong>itted for thenew use. The existing structure with specific location for windows, columns and stairs limit theapplicant’s options for unit layout. In addition, the condition <strong>of</strong> the building without parking onsite limits the marketability <strong>of</strong> the units.COMPLIESB. ACTIONS OF THE APPLICANT:The special conditions and circumstances do not result from the action <strong>of</strong> the applicant.ResponseThe applicant is proposing the renovation <strong>of</strong> an existing building. The existing building structureimposes particular constraints due to the specific location <strong>of</strong> the stairs, columns and windows.COMPLIESC. SPECIAL PRIVILEGES:Granting the variances requested will not confer on the applicant any special privilege that isdenied to other lands, buildings or structures in the same zoning district.ResponseThe applicant is proposing the renovation <strong>of</strong> an existing building. The existing building structureimposes particular constraints due to the specific location <strong>of</strong> the stairs, columns and windows.COMPLIESDAC 12-02 5
D. LITERAL INTERPRETATION:Literal interpretation <strong>of</strong> the provisions <strong>of</strong> the regulations would deprive the applicant <strong>of</strong> rightscommonly enjoyed by other properties in the same zoning district and would work unnecessaryand undue hardship on the applicant.ResponseThe applicant is proposing the rehabilitation <strong>of</strong> an existing building with architecturalsignificance for the <strong>City</strong>. It is in the best interest <strong>of</strong> the <strong>City</strong> to allow the rehabilitation <strong>of</strong> thehistorically significant structure. The proposed project is in compliance with the minimum unitsize.COMPLIESE. MINIMUM REQUEST:The variance granted is the minimum variance that will make possible the reasonable use <strong>of</strong> theland, building or structure.ResponseThe applicant is proposing the renovation <strong>of</strong> an existing building. Where possible the applicantis proposing larger units.COMPLIESF. COMPREHENSIVE PLAN:The granting <strong>of</strong> a variance will be in harmony with the general intent and purpose <strong>of</strong> theseregulations and the Comprehensive Plan.ResponseThe granting <strong>of</strong> the variance will not be in conflict with the <strong>Downtown</strong> Master PlanComprehensive Plan Element. Objective 1.3 <strong>of</strong> the <strong>Downtown</strong> Master Plan element <strong>of</strong> the <strong>City</strong>’sComprehensive Plan specifically encourages the preservation <strong>of</strong> historically significantbuildings.COMPLIESG. PUBLIC WELFARE:The variance will not be injurious to the area involved or otherwise detrimental to the publicwelfare.ResponseThe variances requested will not be injurious or otherwise detrimental to the public welfare.COMPLIESH. REASONABLE USE:The property cannot be put to a reasonable use which fully complies with the requirements <strong>of</strong>this Code.DAC 12-02 6
ResponseThe applicant is proposing the renovation <strong>of</strong> an existing building. Compliance with the averageunit size will jeopardize the viability <strong>of</strong> the project. It is in the best interest <strong>of</strong> the <strong>City</strong> to allowthe rehabilitation <strong>of</strong> the historically significant structure.COMPLIESI. PERMITTED USES IN SAME DISTRICT:<strong>No</strong>nconforming use <strong>of</strong> neighboring lands, structures or buildings in the same zoning district andthe permitted use <strong>of</strong> lands, structures or buildings in other zoning districts shall not beconsidered grounds for the authorization <strong>of</strong> a variance.Response<strong>No</strong>nconforming uses are not relevant to this application.COMPLIESJ. FINANCIAL HARDSHIP:Financial hardship is not the only evidence <strong>of</strong> a hardship considered in the authorization <strong>of</strong> avariance.ResponseThe applicant is proposing the renovation <strong>of</strong> an existing building. The existing building structureimposes particular constraints due to the specific location <strong>of</strong> the stairs, columns and windows.COMPLIESPrepared and respectfully submitted by,Ana María Aponte<strong>City</strong> Urban DesignerDAC 12-02 7
GRANTING A VARIANCEI move that the <strong>Downtown</strong> <strong>Action</strong> <strong>Committee</strong> APPROVE DAC <strong>Case</strong> <strong>No</strong>. 12-03 for:Variance request from Section 94-109 Definitions, to allow the cumulativeaverage <strong>of</strong> all dwelling units to be reduced from 800 square feet to 561 squarefeet.This variance approval is made conditional upon the restrictions, stipulations and/or safeguardslisted in the Planning Division staff report dated January 2, 2013 that I move are necessary toensure compliance with the purpose and intent <strong>of</strong> the Zoning Code and consistent with the<strong>Downtown</strong> Master Plan and the Comprehensive Plan <strong>of</strong> the <strong>City</strong> <strong>of</strong> <strong>West</strong> <strong>Palm</strong> <strong>Beach</strong> as follows:This motion is based upon the testimony presented along with the application submitted whichconstitutes competent, substantial evidence that the standards in Section 94-38(d)(6) have beenmet.READ ONLY IF CONDITIONS ARE REVISED:In addition, the granting <strong>of</strong> the variance approval is made conditional upon the followingrestrictions, stipulations and/or safeguards that I move are necessary to insure compliance withthe purpose and intent <strong>of</strong> the Zoning Code and consistent with the Comprehensive Plan and the<strong>Downtown</strong> Master Plan <strong>of</strong> the <strong>City</strong> <strong>of</strong> <strong>West</strong> <strong>Palm</strong> <strong>Beach</strong>.DAC 12-02 8
DENYING A VARIANCEI move that the <strong>Downtown</strong> <strong>Action</strong> <strong>Committee</strong> DENY DAC <strong>Case</strong> <strong>No</strong>. 12-03 for:Variance request from Section 94-109 Definitions, to allow the cumulative average <strong>of</strong>all dwelling units to be reduced from 800 square feet to 561 square feet.The motion is based upon the testimony presented along with the application submitted that theapplicant has not presented competent, substantial evidence <strong>of</strong> record that satisfies all criteria requiredby Article II, Section 94-38(d)(6)DAC 12-02 9
ATTACHMENT IProject locationDAC 12-03 10
ATTACHMENT IICentral Park Plaza proposalView from the southwest16-storybuildingNew public parkTDRs to betransferredHistoric MeridianBuildingDAC 12-03 11
Attachment IIIProposed site plan and unit layoutDAC 12-03 12
Attachment III (cont.)Proposed site plan and unit layoutDAC 12-03 13
Attachment III (cont.)Proposed site plan and unit layoutDAC 12-03 14
326 Fern Street, DAC <strong>Case</strong> <strong>No</strong>. 12-03Applicant Project Submittal included as an addendum to the staff reportDAC 12-03 15


