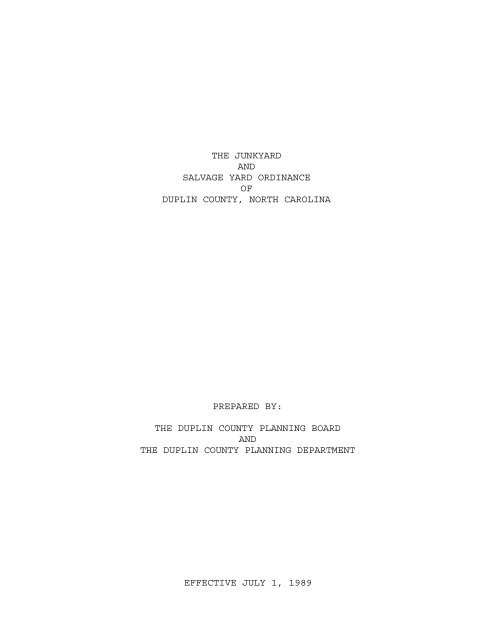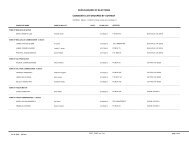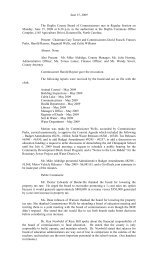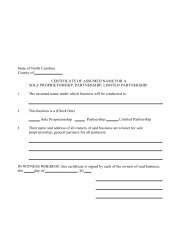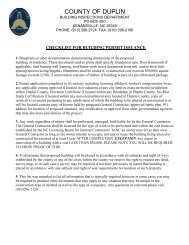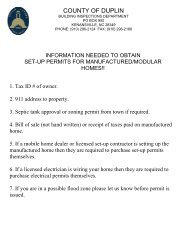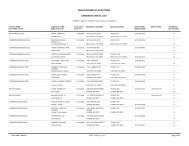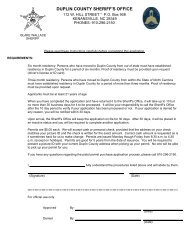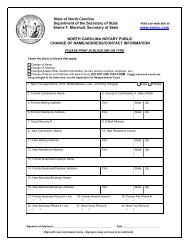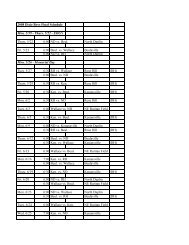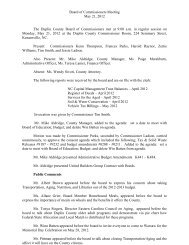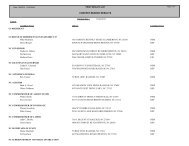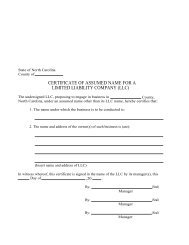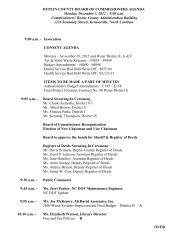JUNKYARD & SALVAGE ORDINANCE.of - Duplin County
JUNKYARD & SALVAGE ORDINANCE.of - Duplin County
JUNKYARD & SALVAGE ORDINANCE.of - Duplin County
Create successful ePaper yourself
Turn your PDF publications into a flip-book with our unique Google optimized e-Paper software.
THE <strong>JUNKYARD</strong>AND<strong>SALVAGE</strong> YARD <strong>ORDINANCE</strong>OFDUPLIN COUNTY, NORTH CAROLINAPREPARED BY:THE DUPLIN COUNTY PLANNING BOARDANDTHE DUPLIN COUNTY PLANNING DEPARTMENTEFFECTIVE JULY 1, 1989
ENACTMENTPREAMBLEThis is an ordinance establishing regulations forjunkyards and salvage yards within the jurisdiction<strong>of</strong> <strong>Duplin</strong> <strong>County</strong>, North Carolina and providing foradministration, enforcement and amendmentthere<strong>of</strong>.WHEREAS, in the opinion <strong>of</strong> the <strong>Duplin</strong> <strong>County</strong> Board<strong>of</strong> commissioners to further promote the health,safety, and general welfare <strong>of</strong> the residents <strong>of</strong><strong>Duplin</strong> <strong>County</strong>, it is necessary and advisable toadopt regulations pertaining to the location,establishment, and operation <strong>of</strong> junkyards andsalvage yards within the jurisdiction <strong>of</strong> <strong>Duplin</strong><strong>County</strong>, andWHEREAS, the <strong>Duplin</strong> <strong>County</strong> Planning Board hasdeveloped this ordinance with due considerationand has submitted final recommendations to the<strong>Duplin</strong> <strong>County</strong> Commissioners, andWHEREAS, the <strong>Duplin</strong> <strong>County</strong> Commissioners havegiven due notice <strong>of</strong> public hearing and haveconducted such public hearing, andWHEREAS, all applicable requirements <strong>of</strong> theGeneral Statutes <strong>of</strong> North Carolina have been met.NOW, THEREFORE BE IT ORDAINED BY THE COUNTYCOMMISSIONERS OF THE COUNTY OF DUPLIN AS FOLLOWS:SECTION 10SECTION 20SECTION 30ARTICLE I AUTHORITYThe provisions <strong>of</strong> this ordinance are adopted underauthority granted by North Carolina GeneralStatute 153A-121.ARTICLE II JURISDICTIONThese regulations shall govern each and everyjunkyard and salvage yard outside the jurisdiction<strong>of</strong> any municipality in <strong>Duplin</strong> <strong>County</strong>.ARTICLE III TITLEThis ordinance shall be known as The Junkyard andSalvage Yard Ordinance, <strong>Duplin</strong> <strong>County</strong>, NorthCarolina and may be referred to as the Junkyardordinance.1
(3) Enforcement OfficerThis ordinance shall be enforced by the<strong>Duplin</strong> <strong>County</strong> Planning Department.(4) JunkOld, scrapped, ruined, or discarded copper,brass, iron, rags, rope, appliances, wood,batteries, automobiles, trash, machinery,structures or similar materials or partsthere<strong>of</strong>, which is not used for its originalpurpose.(5) JunkyardAny establishment place <strong>of</strong> business orproperty which is maintained, used oroperated for storing, keeping, buying orselling "junk". Provided, however, that thisordinance shall not apply to county operatedbulk refuse container sites or to countyoperated landfills or refuse disposalfacilities.(6) Potable Water Supply WellA well used for or intended for supplyingwater for human consumption.(7) Protective FenceA structure <strong>of</strong> wood, stone, brick, block,steel or other metal extending from thesurface <strong>of</strong> the ground to a minimum height <strong>of</strong>6 feet and <strong>of</strong> such materials and constructionwhich creates a physical barrier.(8) Public ParkAny publicly owned land which is designatedor used as a public park, recreation area,wildlife or waterfowl refuge or historicsite.(9) Public RoadA road or right-<strong>of</strong>-way designated forvehicular travel by the public.(10) SchoolInstitutions <strong>of</strong> education including publicand private schools, day care centers,colleges and universities.(11) Screen FenceA structure <strong>of</strong> wood, stone, brick, block,steel or other metal extending from thesurface <strong>of</strong> the ground to a minimum height <strong>of</strong>6 feet and <strong>of</strong> such materials and constructionwhich creates a permanent solid, continuous,opaque visual barrier.(12) Sketch PlanA drawing showing general area conditions andcontaining information as required by section60(l) <strong>of</strong> the ordinance.3
(13) Traveled WayThe portion <strong>of</strong> a public road intended formovement <strong>of</strong> vehicle.(14) Vegetative ScreenA strip <strong>of</strong> living plant material planted withARTICLE V PROVISIONSSECTION 50SECTION 51SECTION 52ApplicabilityAfter the effective date <strong>of</strong> this ordinance itshall be unlawful for any person to establish,operate, maintain, or expand a junkyard or salvageyard in a manner which is inconsistent with theprovisions and requirements <strong>of</strong> this ordinance.LocationNo new junkyard or salvage yard shall be located:(1) Within 50 feet <strong>of</strong> the right-<strong>of</strong>-way line <strong>of</strong>any public road.(2) Within 500 feet <strong>of</strong> any residence owned bypersons other than those owning the junkyardor salvage yard.(3) Within 500 feet <strong>of</strong> any school, church, publicpark, public library, nursing home, resthome, airport, cemetery or other place <strong>of</strong>public assembly.(4) Within 100 feet <strong>of</strong> any potable water supplywell.(5) Within an "area <strong>of</strong> special flood hazard".FencingProtective perimeter fencing shall be providedaround all junkyards and salvage yards asdescribed below.(1) A fence <strong>of</strong> wood, stone, brick, block, steelor other metal extending from the surface <strong>of</strong>the ground to a minimum height <strong>of</strong> six feetand <strong>of</strong> sufficient materials and constructionto reasonably secure the premises fromunauthorized persons shall be constructedalong the entire perimeter <strong>of</strong> every junkyardor salvage yard.(2) Gates for ingress and egress shall be <strong>of</strong>sufficient materials and construction toprovide the minimum degree <strong>of</strong> securityrequired for fencing.4
(3) Up to two gates, not to exceed 20 feet inwidth each, are allowed for any junkyard orautomobile salvage yard fence. More than twogates will be allowed at the rate <strong>of</strong> one gateper 1000 linear feet <strong>of</strong> perimeter fencing.SECTION 53SECTION 53.1SECTION 53.2ScreeningThe intent <strong>of</strong> this Section is to require junkyardsand salvage yards to be screened from view frompublic roads and adjacent properties. Screeningshall be provided as specified below.Types <strong>of</strong> Screening(1) Screen Fence - The screening requirement maybe satisfied by fencing specified in Section52(1) above, which is ALSO <strong>of</strong> such design andconstruction as to provide a permanent, solid,continuous, opaque screen extending a minimum<strong>of</strong> 6 feet in height above the surface <strong>of</strong> theground.(2) Vegetative Screen - A strip <strong>of</strong> living plantmaterial planted with one or several species<strong>of</strong> trees and or shrubs at such spacing whichwill provide a permanent, solid, continuous,opaque screen extending a minimum <strong>of</strong> 6 feetin height above the surface <strong>of</strong> the ground.(3) Other Screens - Combinations <strong>of</strong> fencing andvegetative screens or other methods <strong>of</strong>screening determined by the Planning Board tosatisfy the intent <strong>of</strong> this ordinance my beacceptable.Screening RequiredScreening to the specifications required in Section53.1 shall be required along the perimeter <strong>of</strong> everyjunkyard and salvage yard in the following situations:(1) Any portion <strong>of</strong> any junkyard or salvage yard whichis BOTH within 500 feet <strong>of</strong> the right-<strong>of</strong>-way line<strong>of</strong> any public road AND is visible from thetraveled way <strong>of</strong> any public road shall be screenedfrom view consistent with Section 53 <strong>of</strong> thisordinance.(2) Any portion <strong>of</strong> any junkyard or salvage yard whichis BOTH within 500 feet AND is visible from anyresidence (other than that <strong>of</strong> the junkyard orsalvage yard owner) school, church, public park,public library, nursing home, rest home, airport,cemetery or other place <strong>of</strong> public assembly shallbe screened from view consistent with Section 53<strong>of</strong> this ordinance.5
SECTION 53SECTION 55General RequirementsWith regard to Section 52 and Section 53 above, thefollowing additional requirements shall apply:(1) No particular species <strong>of</strong> plant materials arespecified; however, performance <strong>of</strong> plant materialsand methods used shall be in accordance with therequirements and intent <strong>of</strong> this ordinance.(See Appendix for chart <strong>of</strong> recommended plantmaterials and spacings.)(2) Plant materials shall average a minimum <strong>of</strong> 12"in height at the time <strong>of</strong> planting.(3) Persons operating junkyards and salvage yardsshall utilize good husbandry techniques withregard to plant materials including but notlimited to proper planting, mulching,fertilization, pruning and otherwise propermaintenance to ensure a healthy, uniform,continuous solid vegetative screen as soonafter planting as possible.(4) Diseased, dead and damaged plant materialsshall be replaced at the earliest appropriateplanting time.(5) Protective fencing shall be maintained in asafe sound condition.(6) If a vegetative screen in conjunction withthe required protective fencing is utilized,plant material shall be planted a sufficientdistance from a fence to allow propermaintenance <strong>of</strong> both the plant materials andfence.(7) If a solid opaque fence is used to satisfy thefencing requirement (Section 52) AND the screeningrequirement (Section 53), it shall be <strong>of</strong> a uniformcolor scheme and geometric design. However, thePlanning Board may, at its discretion, approveother designs as provided in Section 53.1(3).(8) Where practical, gates for access shall belocated to minimize visual exposure to adjacentproperties and public roads.(9) Because vegetative screening cannot be establishedin access driveways and gateways, when avegetative screen is used to satisfy thescreening requirement (Section 53.2), gates shallmeet the requirements for screen fencing.OperationIt is the intent <strong>of</strong> this section to require alljunkyards and salvage yards to be maintained so asto minimize harmful impacts on public health andthe environment.6
(1) Gasoline, oil, grease, acid and other chemicalsshall be appropriately stored or disposed <strong>of</strong> toprevent leaching into streams or the soil.(2) Materials shall be stored to minimizeentrapment and holding <strong>of</strong> water which could beconductive to insect breeding.(3) Facilities shall be maintained in a safe, sanitarycondition.(4) Facilities shall be maintained to minimizeharborage and breeding <strong>of</strong> insects and vermin.SECTION 56Non-conformitiesIt is the intent <strong>of</strong> this section to require alljunkyards and salvage yards existing as <strong>of</strong> theeffective date <strong>of</strong> this ordinance to be subject tothe requirements <strong>of</strong> Section 52, 53, 54 and 55 only.Pre-existing junkyards and salvage yards that do notcomply with the provisions <strong>of</strong> this ordinance shallbe considered "nonconforming". Nonconforming facilitiesshall be brought into compliance with Sections 52,53, 54, and 55 <strong>of</strong> this ordinance within 24 months<strong>of</strong> the effective date <strong>of</strong> this ordinance. Owners <strong>of</strong>nonconforming facilities shall be notified by thePlanning Department <strong>of</strong> the requirements <strong>of</strong> thisordinance and <strong>of</strong> the actions necessary to bringtheir facility into compliance.ARTICLE VI ADMINISTRATIONSECTION 60Planning Board ApprovalPrior to establishment <strong>of</strong> a new junkyard or salvageyard or expansion <strong>of</strong> an existing junkyard or salvageyard, the owner/operator shall submit 3 copies<strong>of</strong> a sketch plan for approval by the Planning Board.The sketch plan shall be submitted to the PlanningDepartment at least 14 days prior to the PlanningBoard meeting at which the plan is to be considered.(1) Sketch Plan Contents - The required sketch planshall show or be accompanied by the following:(1) Title <strong>of</strong> Plan(2) Name, address, and telephone number <strong>of</strong>owner/operator(3) Approximate boundary <strong>of</strong> property(4) Boundary <strong>of</strong> proposed junkyard/salvage yard(5) Location <strong>of</strong> protective and screen fences.(6) Location <strong>of</strong> vegetative screen(7) Specifications <strong>of</strong> type <strong>of</strong> fence and typeand spacing <strong>of</strong> plant material to be used7
(8) Approximate locations <strong>of</strong> adjacent homes,schools, churches, cemeteries, or otherplaces <strong>of</strong> public assembly, wells, roads,or other public right-<strong>of</strong>-way, and woodedareas within 1000 ft.(9) North arrow(10) Date <strong>of</strong> plan(11) Scale <strong>of</strong> plan(12) Vicinity map(13) Proposed location <strong>of</strong> gates and driveways(14) Adjacent property owners and use <strong>of</strong> adjacentproperty(15) Any other such reasonable information as maybe required by the Planning BoardNOTE:SECTION 60.1SECTION 60.2SECTION 60.3See Appendix for an example <strong>of</strong> a junkyard sketch plan.Construction Permit RequiredConstruction or expansion <strong>of</strong> a junkyard or salvageyard shall not begin until authorized by theenforcement <strong>of</strong>ficer <strong>of</strong> this ordinance. Uponapproval <strong>of</strong> the sketch plan, the enforcement <strong>of</strong>ficershall issue a construction permit authorizingconstruction <strong>of</strong> the junkyard/salvage yard as approved.If construction has not been completed with 12 months,Planning Board approval shall become null and void.The Planning Board at its discretion may grant a 12month extension to the construction permit.Duties <strong>of</strong> Planning DepartmentUpon receipt <strong>of</strong> a sketch plan containing sufficientinformation, the Planning Department shall submitthe plan to the Planning Board for consideration attheir next meeting. The Planning Department shallreview the proposed plan and advise the owner <strong>of</strong>any deficiencies. The Planning Department shall makerecommendation to the Planning Board regarding theplans compliance with the ordinance.Duties <strong>of</strong> the Planning BoardThe Planning Board shall have 45 days from its initialconsideration <strong>of</strong> the plan in which to approve, approveconditionally, or disapprove the plan.(1) Approved Plans - If the plan is approved by thePlanning Board, one copy <strong>of</strong> the plan so markedwill be retained by the Planning Board, one copywill be returned to the owner with a letter <strong>of</strong>approval and one copy will be sent to theenforcement <strong>of</strong>ficer.8
(2) Approved Conditionally - If the plan is approvedconditionally by the Planning Board, one copy <strong>of</strong>the plan, so marked, will be retained by thePlanning Board, one copy will be forwarded tothe enforcement <strong>of</strong>ficer and one copy will bereturned to the owner with a letter stating thereasons for conditional approval and the conditionsto be addressed for final approval <strong>of</strong> the plan.Any conditions imposed on the plan must be agreedto by the applicant and shall be addressed priorto issuance <strong>of</strong> a construction permit.(3) Disapproval Plans - If the plan is disapproved bythe Planning Board, one copy <strong>of</strong> the plan, somarked, will be retained by the Planning Board,one copy will be forwarded to the enforcement<strong>of</strong>ficer and one copy will be returned to the ownerwith a letter stating the reasons for disapprovaland outlining resubmittal and appeal options.SECTION 60.4Duties <strong>of</strong> Enforcement OfficerThe enforcement <strong>of</strong>ficer <strong>of</strong> this ordinance upon PlanningBoard approval and upon application by the owner, shallbe authorized to issue a construction permit. Theenforcement <strong>of</strong>ficer may periodically observe theconstruction <strong>of</strong> determined compliance with approvalplans. The enforcement <strong>of</strong>ficer shall upon completion <strong>of</strong>the facility to determine continued compliance withthis ordinance.ARTICLE VII LEGAL PROVISIONSSECTION 70SECTION 71Minimum RequirementsThe provisions <strong>of</strong> this ordinance shall be held to beminimum requirements adopted for the promotion <strong>of</strong> thepublic health, safety, and general welfare. Whereverthe requirements <strong>of</strong> this ordinance differ with therequirements <strong>of</strong> any other adopted county, state orfederal regulation, the most restrictive or thatimposing the higher standard shall govern.EnforcementThis ordinance may be enforced by any one or more <strong>of</strong>the remedies authorized by G.S. 153A-123, includingbut not limited to the following:(1) A violation <strong>of</strong> this ordinance shall constitute amisdemeanor, punishable by a maximum fine <strong>of</strong>$50.00 or imprisonment for not more than 30 days.(2) Violation <strong>of</strong> this ordinance subjects the <strong>of</strong>fenderto a civil penalty <strong>of</strong> fifty ($50.00) dollars.9
(3) This ordinance may be enforced by an appropriateequitable remedy issuing from a court <strong>of</strong> competentjurisdiction.(4) This ordinance may be enforced by injunction, order<strong>of</strong> abatement or both as provided in G.S. 153A-123(e).(5) Each day's continuing violation <strong>of</strong> this ordinanceis a separate and distinct <strong>of</strong>fense.SECTION 72SECTION 73SECTION 74SECTION 74.1ComplaintsWhenever a violation <strong>of</strong> this ordinance occurs, or isalleged to have occurred, any person may file awritten complaint with the enforcement <strong>of</strong>ficer, statingthe cause and basis for the complaint. The enforcement<strong>of</strong>ficer shall record the complaint, investigate andtake such action as may be necessary to enforce thisordinance.SeparabilityShould any section or provision <strong>of</strong> this ordinance bedeclared by the courts to be invalid for any reason,such declaration shall not affect the ordinance as awhole, or any part there<strong>of</strong> other than the part sodeclared to be invalid.AmendmentPetitions for amendment may be filed with the PlanningDepartment by any citizen <strong>of</strong> the <strong>County</strong>, any <strong>County</strong>Department or agency, the <strong>County</strong> Planning Board orBoard <strong>of</strong> Commissioners.Commissioners ReviewThe provisions and requirements <strong>of</strong> this ordinance maybe amended by the <strong>County</strong> Commissioners according tothe procedure set fourth.(1) Planning Board Review - No amendment shall becomeeffective unless it shall have been proposed by orshall have been reviewed by the Planning Board. ThePlanning Board shall have 45 days in which to reviewthe proposed amendment and to make recommendation tothe Commissioners. If the Planning Board fails toreport to the Commissioners within 45 days it shallbe deemed to have approved the proposed amendment.(2) Public Hearing - No amendment shall become effectiveuntil after duly advertising and holding a publichearing. Notice <strong>of</strong> public hearing shall be publishedonce a week for two consecutive weeks in a newspaper<strong>of</strong> general circulation in the <strong>County</strong>. After suchpublic hearing, the Commissioners may take such takesuch lawful actions as it may deem advisable.10
SECTION 75SECTION 76SECTION 77Variance and ExceptionThe Planning Board may issue variances and exceptionsfrom the requirements <strong>of</strong> this ordinance such thatwould not be contrary to the public interest, or thespirit and intent <strong>of</strong> this ordinance, and where dueto special conditions, a literal enforcement <strong>of</strong> theprovisions <strong>of</strong> this ordinance would result in anunnecessary hardship. In granting a variance orexception to this ordinance the Planning Board mustdetermine the following:(1) Special conditions and circumstances exist whichare peculiar to the land or buildings involved andwhich are not applicable to other lands or buildings.(2) The literal interpretation <strong>of</strong> the provisions <strong>of</strong>this ordinance would deprive the applicant <strong>of</strong>rights commonly enjoyed by other properties.(3) Special conditions and circumstances do not resultfrom the actions <strong>of</strong> the applicant; and(4) Granting the variance requested will not conferon the applicant any special privilege that isdenied by this ordinance to other lands or buildings.AppealThe <strong>County</strong> Commissioners shall hear and decide appealsand review any orders, requirements, decisions, ordeterminations made by the Planning Board or any<strong>County</strong> department responsible for administration orenforcement <strong>of</strong> this ordinance. The Commissioner'sdecision is subject to review by the Superior Court<strong>of</strong> <strong>Duplin</strong> <strong>County</strong>.Effective DateThis ordinance shall become effective and be in fullforce from and after the 1st day <strong>of</strong> July, 1989.Adopted by the <strong>Duplin</strong> <strong>County</strong> Board <strong>of</strong> <strong>County</strong>Commissioners this the 15th day <strong>of</strong> May, 1989.ATTEST: Ralph CottleClerk to the BoardWillis SholarChairman, <strong>Duplin</strong> <strong>County</strong>Board <strong>of</strong> Commissioners11
ARTICLE VIII APPENDIXSECTION 80CHART OF RECOMMENDED PLANT MATERIAL(1) TreesNAME HEIGHT(H) SPACING GROWTHSPREAD(S)RATE*American Holly (H) 15-30' 6' Fast(S) 10-20'Carolina Cherry (H) 20-25' 10' Moderate(S) 15-20'DaHoon Holly (H) 15-20' 6' Fast(S) 10-15'Eastern Red Cedar (H) 30' 6' Moderate(S) 15'Japanese Evergreen (H) 20-40' 8' Moderate(S) 8-16'Yaupon Holly (H) 20' 6' Moderate(S) 6-12'(2) ShrubsChinese Holly (H) 10' 10' Moderate(S) 6-8'Chinese Photinia (H) 12' 8' Fast(S) 5-10'Cleyera (H) 10' 10' Moderate(S) 5-6'Fortune's Osmanthus (H) 15' 10' Moderate(S) 5-7'Glossy Privet (H) 8-10' 12' Fast(S) 5-10'Japanese Holly (H) 6-17' 10' Slow(S) 3-5'Japanese Privet (H) 4-20' 10' Fast(S) 5-6'
(2) Shrubs ContinuedNAME HEIGHT(H) SPACING GROWTHSPREAD(S)RATE*Luster Leaf Holly (H) 8-12' 10' Moderate(S) 7-11'Pittosporum (H) 10-30' 10' Moderate(S) 5-8'Southern Wax Myrtle (H) 20' 8' Fast(S) 6-12'Spice Plant (H) 8-12' 10' Moderate(S) 8-10'Thorny Elaeagnus (H) 8-11' 10' Moderate(S) 6-10'*GROWTH RATE APPROXIMATIONS IN HEIGHT:Slow....... 6" per yearModerate... 8" per yearFast...... 12" per year


