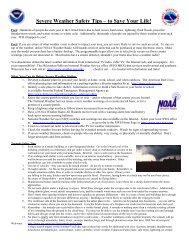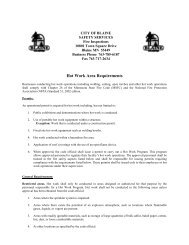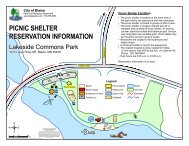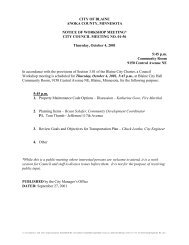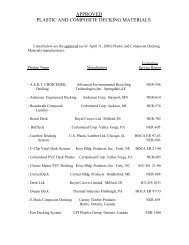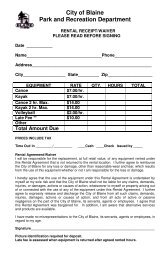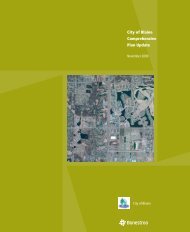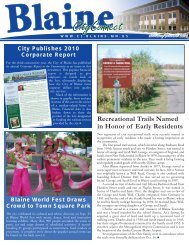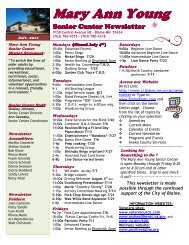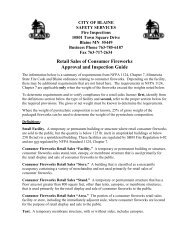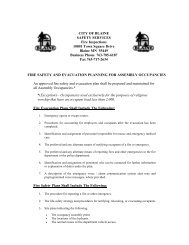29.300 SINGLE FAMILY (R-1AA) - Blaine, Minnesota
29.300 SINGLE FAMILY (R-1AA) - Blaine, Minnesota
29.300 SINGLE FAMILY (R-1AA) - Blaine, Minnesota
Create successful ePaper yourself
Turn your PDF publications into a flip-book with our unique Google optimized e-Paper software.
<strong>29.300</strong> <strong>SINGLE</strong> <strong>FAMILY</strong> (R-<strong>1AA</strong>)<strong>29.300</strong>1 INTENT (Entire Section Added 1-18-90. Ord. 90-1181)CITY OF BLAINE10801 Town Square Drive NEBLAINE MN 55434The purpose of this district is to allow low density single family units in developing portions of the city wheresanitary sewer and water services are available. This district establishes lot sizes and house sizes that are slightlylarger than those of the R-1 District.<strong>29.300</strong>2 PERMITTED USES(a)(b)Single family detached dwellings.Public parks.(c) Group family day care. (Amended 4-4-91. Ord. 91-1248)(d) Fire stations. (Amended 9-19-91. Ord. 91-1264)<strong>29.300</strong>3 ACCESSORY USES (Amended 4-21-94. Ord. 94-1501)(a)(b)(c)(d)Private garages/accessory buildings.Private swimming pools.Signs as regulated in Section 34.07 (c).Keeping of not more than two (2) boarders and/or roomers per dwelling unit.(e) Commercial daycare accessory to a legal conforming church or school. (Amended 7-21-94. Ord. 94-1527)<strong>29.300</strong>4 CONDITIONAL USES(a)(b)(c)(d)(e)(f)Boarding houses.Churches.Schools.Golf courses.Public buildings.Home occupations.(g) More than two (2) garage/accessory buildings. (Amended 4-21-94. Ord. 94-1501)(h)Garages with floor areas larger than 1,000 square feet and up to 1,200 square feet. (Amended 7-8-99. Ord.99-1799)<strong>29.300</strong>-108/18/05
<strong>29.300</strong>5 STANDARDS(a)(b)(c)(d)(e)(f)(g)Front yard setback - 30 feetSide yard setback - 10 feet. Corner lots - 20 feet.Rear yard setback - 30 feet.Garages & accessory buildings shall have rear & side yard setbacks of not less than 5 feet.Conditional use permits under 29.3604 (b, c, d & e) shall have the following setbacks; building - 50 feetfront, rear & side; parking - 30 feet front, rear & side.Minimum lot size - 10,800 square feet.Lot width - 80 feet.Lot width corner - 90 feet.(h) Minimum frontage - 60 feet. (Amended 9-16-99. Ord. 99-1813)(i)(j)(k)(l)(m)(n)Minimum depth - 125 feet.Maximum building height shall not exceed 2-1/2 stories or 30 feet, whichever is less.It shall be required for all single family dwellings that there be a garage constructed of a minimum of fourhundred (400) square feet with no dimension less than 20 feet. Total garage and accessory building spaceshall not exceed one thousand (1,000) square feet and 200 square feet respectively unless specificallyauthorized by a Conditional Use Permit. The architectural style and color of a garage and accessorybuilding shall be compatible with the principal building. The facing material of the garage shall becompatible with the principal building. Garage/accessory building doors shall not exceed ten (10) feet inheight. (Amended 6-24-99. Ord. 99-1799. Amended 4-21-94. Ord. 94-1501)No accessory building, other than a garage shall be located within any yard other than the rear yard,except that single story accessory buildings may be permitted in the side yard with the approval of theZoning Administrator only if there is a door on the same side of the single family dwelling that is accessibleto living space. Side yard shed approval will also be based on a screening plan consisting of privacy fencingand or landscaping to minimize the impact to adjacent properties.. Garages located in the rear yard musthave capability of hard surface driveway access meeting all setback requirements. The minimum width ofaccess drive shall be no less than eight (8) feet. Access can include the ability to drive through existinggarage into the rear yard upon providing evidence that an eight-foot minimum width garage door has beeninstalled along the rear of the garage and that access to rear door is not restricted by non-vehicular storage.Garages or accessory buildings not having driveway access capability shall be limited in door size to nomore than five (5) feet in width to preclude storage of vehicles normally requiring driveway access.(Amended 03-16-00. Ordinance No. 00-1836. Amended 3-19-98. Ordinance No. 98-1705)For a single family dwelling, the minimum finished floor area above grade shall be 1,240 square feet.No residential structure shall have a width of less than twenty-four (24) feet at its narrowest point. Widthmeasurements shall not take into account overhangs or other projections beyond the principal exteriorwalls.<strong>29.300</strong>-208/18/05
(o)(p)(q)(r)(s)(t)All single family dwellings and additions to single family dwellings, other than earth sheltered homes andrear yard pre-engineered patio enclosures, shall have at least a 3/12 roof pitch and shall have a shingledroof. Pre-engineered patio enclosures shall be limited to not more than 320 square feet of floor area andshall not have any dimension greater than 20 feet. All pre-engineered patio enclosure plans need to beapproved by the building department with issuance of a building permit. (Amended 9-17-98. Ord. No. 98-1743)All residential dwellings must be built in conformance with the <strong>Minnesota</strong> State Building Code.Any metal siding used on residential structures shall have horizontal edges and overlapping sections nowider than twelve (12) inches. Sheet metal siding shall not be permitted in this residential district.Residential driveways and vehicle parking areas shall not be constructed closer than three (3) feet to theproperty line. All driveways, approaches and vehicle parking areas shall be hard surfaced using concrete,blacktop, or equivalent paving approved by the City Engineer.All front yards, rear yards, and side yards shall be sodded over a minimum of four (4) inches of black dirt.All landscaping work to be completed at the time of request for a Certificate of Occupancy if issuedbetween May 15 th and October 15 th , unless dates have been modified by the Zoning Administrator toaccommodate unseasonable weather. A Certificate of Occupancy requested after October 15 th and beforeMay 15 th may be issued with a cash deposit submitted by the builder in an amount required by the ZoningAdministrator to guarantee installation of landscaping. Natural areas left undisturbed can be excludedfrom this requirement with the approval of the Zoning Administrator. In addition, each lot shall containone boulevard deciduous over story tree and one front yard deciduous over story tree of two and one halfinch(2 ½”) caliper or six-foot (6’) coniferous tree. In addition, all corner lots will contain an additional treealong the corner side yard. All trees shall meet the City’s residential tree planting requirements. Existingtrees within the front yard can be substituted upon approval of the Zoning Administrator. (Amended 11-18-99. Ord. 99-1823) (Amended 3-4-99. Ord. 99-1771. Amended 11-20-97. Ord. 97-1686) (Amended 05-23-01. Ord. 01-1903)The lowest floor elevation shall be no lower than the Regulatory Flood Protection elevation or four (4) feetabove the high ground water level as established by a registered professional engineer, whichever isgreater.(u) Parking - 2 garage spaces + 2 off-street spaces. (Added 1-19-95. Ord. 95-1546)(v)All new homes constructed southeast or northeast of the Anoka County Airport, as subsequently described,and within 500 feet of any minor and principal roadways as defined by the City of <strong>Blaine</strong> TransportationPlan, shall meet the Noise Abatement Standards, Section 33.22. The southeast area is bounded by 85thAvenue, 35W, 95th Avenue and the Airport; the northeast area is bounded by 101st Avenue, Naples Street,109th Avenue, and Radisson Road. (Amended 08-18-05. Ord. 05-2053. Added 2-16-95. Ord. 94-1543)<strong>29.300</strong>-308/18/05



