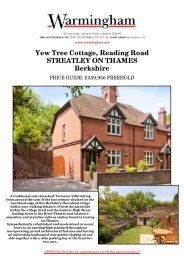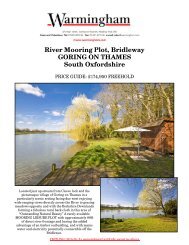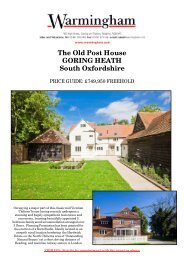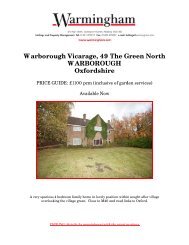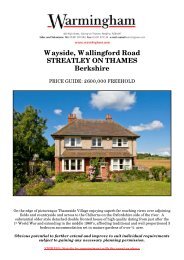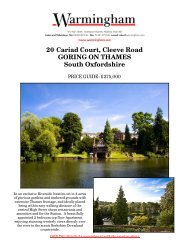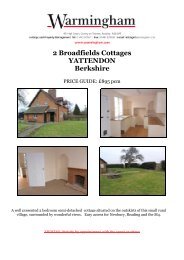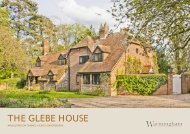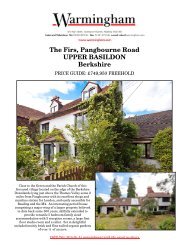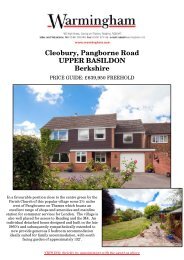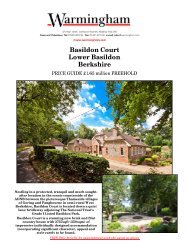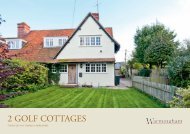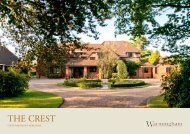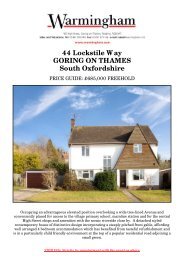Downland Cottage ALDWORTH Berkshire - Warmingham
Downland Cottage ALDWORTH Berkshire - Warmingham
Downland Cottage ALDWORTH Berkshire - Warmingham
You also want an ePaper? Increase the reach of your titles
YUMPU automatically turns print PDFs into web optimized ePapers that Google loves.
<strong>Downland</strong> <strong>Cottage</strong>, Aldworth, Reading RG8 9RL 4UTILITY ROOM: (N & W)Radiator. Matching range of wall and fittedfloor and wall cupboards with worksurface alongone side having inset stainless steel sink unit.Built-in space for washing machine and tumbledryer. Ample space for other appliancesincluding tall fridge freezer. Stable back door.KITCHEN/BREAKFAST ROOM: (S)Range of wall and floor units in antique pineproviding good cupboard and drawer storagewith cornicing to wall units which haveconcealed underlighting together withappropriate solid light oak work surfacestogether with deep Belfast sink (period stylebrass mixer taps). Breakfast Bar. Stripped pinefloor boards. Original tall fireplace recess withexposed brickwork housing the Alpha oil firedrange oven. Built-in integrated dishwasher.Corner floor units with space saving pull-outdrawers and storage. Fitted shelving andstorage in alcove recess.Conservatory/Dining/Family RoomFIRST FLOORLANDING: (N)Extending through the centre of the propertygiving access to all rooms. Built-in doubleAiring Cupboard widening internallycontaining foam insulated hot water tank withimmersion heater and extensive slatted shelvingto one side. Trap access with aluminium slidingladder up into insulated and boarded Loft withelectric light, providing ample storage space andgood ceiling height.BEDROOM 1: (S)Far reaching views across the garden to thesurrounding <strong>Downland</strong> countryside. Radiator inperiod style grilled surround. Original chimneybreast with floor to ceiling shelving on one sideand with fitted double Wardrobe Cupboardon the opposite side.Kitchen/Breakfast RoomBedroom 1CONSERVATORY/DINING/FAMILYROOM: (E, S & W)A spacious and versatile living area locateddirectly off the kitchen with windows around 3sides giving panoramic views over the garden.Ceramic tiled floor with underfloor heating. 2wall light points. Vaulted ceiling. French doorsopening onto the terrace and gardens.EN SUITE BATHROOM: (S)White suite comprising a panelled cast bath(period style chrome mixer taps with showerhandset) pedestal wash hand basin and low levelW.C. Built-in wall shower at opposite end ofbath with flexible handset and folding sideshower screen. Ribbed towel rail/radiator. Wallshaver point.



