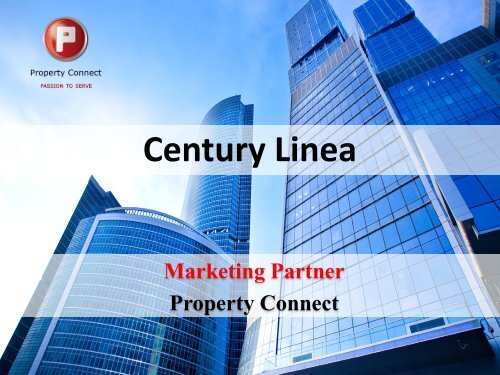Century Linea - Property Connect Search - Propconnect.in
Century Linea - Property Connect Search - Propconnect.in
Century Linea - Property Connect Search - Propconnect.in
- No tags were found...
Create successful ePaper yourself
Turn your PDF publications into a flip-book with our unique Google optimized e-Paper software.
Overview“<strong>Century</strong> <strong>L<strong>in</strong>ea</strong>” offers North Bangalore’s most enhanc<strong>in</strong>gresidential Apartments project with 72 modern Apartments<strong>Century</strong> <strong>L<strong>in</strong>ea</strong> - Luxury Apartments BangaloreA luxurious, aesthetic and environment-friendly home planned with a profoundunderstand<strong>in</strong>g of you. That is <strong>Century</strong> <strong>L<strong>in</strong>ea</strong> <strong>in</strong> Jakkur, north Bangalore. Thethoughtful design ensures excellent cross ventilation and naturally well-lit<strong>in</strong>teriors. The clean and serene environs refresh life. The easy access toprom<strong>in</strong>ent po<strong>in</strong>ts and utilities <strong>in</strong> the city make life easy. The wide rang<strong>in</strong>g andworld class amenities spell pride. The attention to detail is remarkable. Simplyput, <strong>Century</strong> <strong>L<strong>in</strong>ea</strong> is everyth<strong>in</strong>g you wished for. And more.
<strong>Century</strong> <strong>L<strong>in</strong>ea</strong>
Location Map
Site Plan
3 BHK – Unit A 11 & A 21 - Floor Plan
3 BHK – Unit A 12 & A 22 - Floor Plan
3 BHK – Unit A 32 & A 42 - Floor Plan
3 BHK – Unit B 11 & B 21 - Floor Plan
3 BHK – Unit B 12 & B 22 - Floor Plan
3 BHK – Unit B 31 & B 41 - Floor Plan
3 BHK – Unit B 32 & B 42 - Floor Plan
3 BHK – Unit C11 & C 21 - Floor Plan
3 BHK – Unit C 12 & C 22 - Floor Plan
3 BHK – Unit C 31 & C 41 - Floor Plan
3 BHK – Unit C 32 & C 42 - Floor Plan
3 BHK Type 2, Floor Plan
3 BHK – Unit D12,D22,D32,D42 - Floor Plan
3 BHK – Unit E11,E21,E31,E41 - Floor Plan
3 BHK – Unit E12,E22,E32,E42 - Floor Plan
3 BHK – Unit F11, F21,F31,F41 - Floor Plan
3 BHK – Unit F12,F22,F32,F42 - Floor Plan
3 BHK – Unit G11,G21,G31,G41 - Floor Plan
3 BHK – Unit G12,G22,G32,G42 - Floor Plan
3 BHK – Unit J11 & J21 - Floor Plan
3 BHK – Unit J12 & J22 - Floor Plan
3 BHK – Unit J31 & J41 - Floor Plan
3 BHK – Unit J32 & C42 - Floor Plan
SpecificationTotal No. of UnitsStructureDado<strong>in</strong>g3 BHK 72 ApartmentsFoundation &Super StructureInternal WallsExternal WallsRoof SlabCeil<strong>in</strong>g heightRCC foot<strong>in</strong>gs with framed structure Seismic zone IIcompliant100 mm / 4” <strong>in</strong>ch solid concrete block masonry200 mm / 8” solid concrete block masonryRe<strong>in</strong>forced Cement Concrete slab with - waterproof<strong>in</strong>g10 ft clearPlaster<strong>in</strong>g Internal - 12mm thick smoothly plastered with CM 1:6with lime render<strong>in</strong>g.External - plastered with 18mm thick <strong>in</strong> 2 coats - withsponge f<strong>in</strong>ish with CM 1:6Ceil<strong>in</strong>g plaster- 6mm m<strong>in</strong> with CM 1:6 with limerender<strong>in</strong>gToiletsUtilityKitchenCeramic glazed tiles dado upto 7 feetCeramic tiles up to 7' highCeramic tiles above the Kitchen counterp
SpecificationFloor<strong>in</strong>gF<strong>in</strong>ishesJo<strong>in</strong>ery DoorsLiv<strong>in</strong>g, D<strong>in</strong><strong>in</strong>g,Bed roomsKitchen andUtilityPowder Roomand toiletsBalconiesStaircasesOther floorsMa<strong>in</strong> DoorInternal doorsBalconyVitrified tiles floor<strong>in</strong>g with skirt<strong>in</strong>gVitrified tilesAntiskid Ceramic tilesAntiskid ceramic tilesGranite for Stilt to Ground - for tread and riseKota Stone - - for tread and riseGhana Teak wood frame with 35 mm solid flushshutters with polished TW veenerHard wood frame with Semi solid Flush Shutters30mm with Varnish/enamel pa<strong>in</strong>ted commercialply on both sidesHard wood frame and shutters enamel pa<strong>in</strong>ted withpla<strong>in</strong> glass panes
SpecificationElectricalFitt<strong>in</strong>gsSanitary &bathroomFixturesA/C - power Po<strong>in</strong>ts <strong>in</strong> Liv<strong>in</strong>g roomModular switches and socket ( Anchor / Clipsal )One TV po<strong>in</strong>t <strong>in</strong> the liv<strong>in</strong>g room and <strong>in</strong> master Bedroom.Fire resistant electrical wires of Anchor/V-Guard make or equivalent <strong>in</strong>common areas only.Earth Leakage Circuit Breaker (ELCB) for the flat.Telephone po<strong>in</strong>ts <strong>in</strong> Master bedroom & liv<strong>in</strong>g roomS<strong>in</strong>gle phase meter with Power supply provision – 3KW for 2 BHK and 4KW for 3 BHKBack up power from DG – at 1 KW for 2 BHK /3 BHKWhite colored floor / wall mounted sanitary ware <strong>in</strong> all toiletsCounter top wash-bas<strong>in</strong> <strong>in</strong> master bedroom toilets and pedestal type <strong>in</strong>other bathrooms.Jaguar/Essess or equivalent brand fixtures for all toilets.Health faucet for all toiletsShower <strong>in</strong> all toilets
SpecificationW<strong>in</strong>dows andVentilatorsRail<strong>in</strong>gsPa<strong>in</strong>t<strong>in</strong>gLiftHard wood frame & shutters enamel pa<strong>in</strong>ted with pla<strong>in</strong> glass.Or translucent glass( for toilets)BalconyStaircaseInterior walls &ceil<strong>in</strong>gsExterior wallsKitchen /UtilityToilet walls andCeil<strong>in</strong>gMS pa<strong>in</strong>ted grills and MS Pipe hand railMS hand railAcrylic Emulsion pa<strong>in</strong>t with roller f<strong>in</strong>ish.cement based pa<strong>in</strong>t – Snowcem/SurfacoatWashable Emulsion Pa<strong>in</strong>tAnti fungal pa<strong>in</strong>tSuitable capacity and number of Automatic passenger lifts
• Clubhouse• Multi-purpose hall• Health club• Stroll way• Swimm<strong>in</strong>g pool• Water supply• Stand-by-power• 24x7 securityAmenities
Contact UsP : +91 080 4112 7666M : +91 9945 222 666E : sales@propconnect.<strong>in</strong>W : www.propconnect.<strong>in</strong><strong>Property</strong> <strong>Connect</strong>#4921, 10th floorHigh Po<strong>in</strong>t 4, Palace RoadBangalore – 560001













