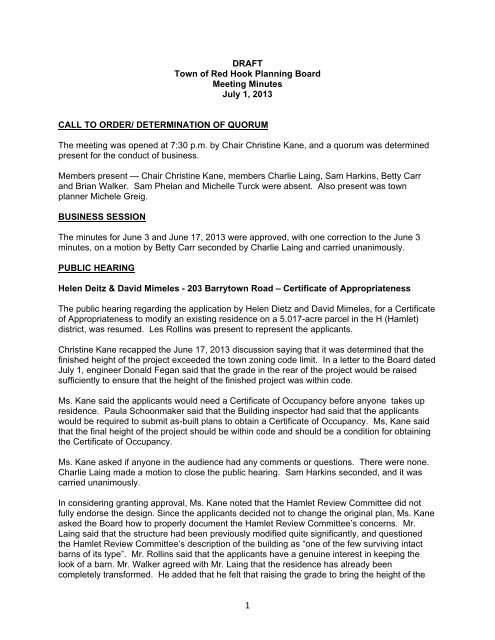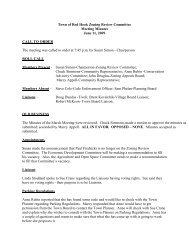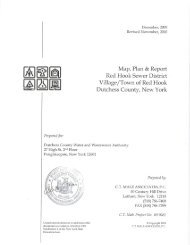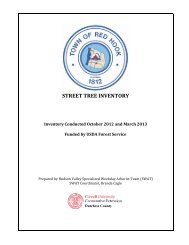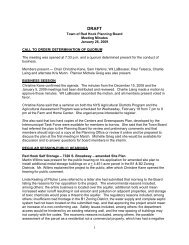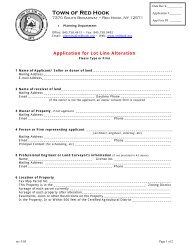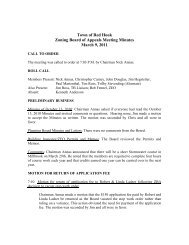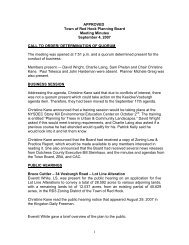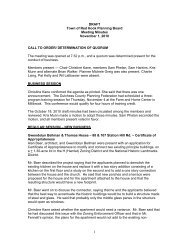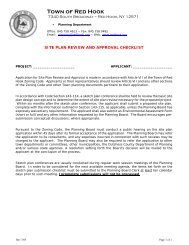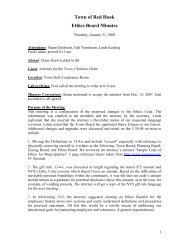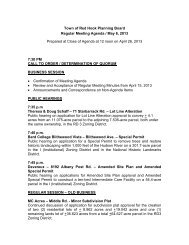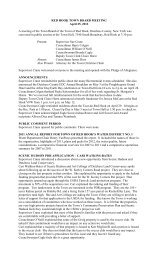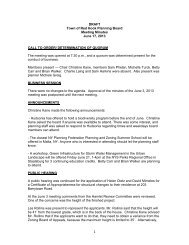DRAFT Town of Red Hook Planning Board Meeting Minutes July 1 ...
DRAFT Town of Red Hook Planning Board Meeting Minutes July 1 ...
DRAFT Town of Red Hook Planning Board Meeting Minutes July 1 ...
You also want an ePaper? Increase the reach of your titles
YUMPU automatically turns print PDFs into web optimized ePapers that Google loves.
<strong>DRAFT</strong><strong>Town</strong> <strong>of</strong> <strong>Red</strong> <strong>Hook</strong> <strong>Planning</strong> <strong>Board</strong><strong>Meeting</strong> <strong>Minutes</strong><strong>July</strong> 1, 2013CALL TO ORDER/ DETERMINATION OF QUORUMThe meeting was opened at 7:30 p.m. by Chair Christine Kane, and a quorum was determinedpresent for the conduct <strong>of</strong> business.Members present — Chair Christine Kane, members Charlie Laing, Sam Harkins, Betty Carrand Brian Walker. Sam Phelan and Michelle Turck were absent. Also present was townplanner Michele Greig.BUSINESS SESSIONThe minutes for June 3 and June 17, 2013 were approved, with one correction to the June 3minutes, on a motion by Betty Carr seconded by Charlie Laing and carried unanimously.PUBLIC HEARINGHelen Deitz & David Mimeles - 203 Barrytown Road – Certificate <strong>of</strong> AppropriatenessThe public hearing regarding the application by Helen Dietz and David Mimeles, for a Certificate<strong>of</strong> Appropriateness to modify an existing residence on a 5.017-acre parcel in the H (Hamlet)district, was resumed. Les Rollins was present to represent the applicants.Christine Kane recapped the June 17, 2013 discussion saying that it was determined that thefinished height <strong>of</strong> the project exceeded the town zoning code limit. In a letter to the <strong>Board</strong> dated<strong>July</strong> 1, engineer Donald Fegan said that the grade in the rear <strong>of</strong> the project would be raisedsufficiently to ensure that the height <strong>of</strong> the finished project was within code.Ms. Kane said the applicants would need a Certificate <strong>of</strong> Occupancy before anyone takes upresidence. Paula Schoonmaker said that the Building inspector had said that the applicantswould be required to submit as-built plans to obtain a Certificate <strong>of</strong> Occupancy. Ms, Kane saidthat the final height <strong>of</strong> the project should be within code and should be a condition for obtainingthe Certificate <strong>of</strong> Occupancy.Ms. Kane asked if anyone in the audience had any comments or questions. There were none.Charlie Laing made a motion to close the public hearing. Sam Harkins seconded, and it wascarried unanimously.In considering granting approval, Ms. Kane noted that the Hamlet Review Committee did notfully endorse the design. Since the applicants decided not to change the original plan, Ms. Kaneasked the <strong>Board</strong> how to properly document the Hamlet Review Committee’s concerns. Mr.Laing said that the structure had been previously modified quite significantly, and questionedthe Hamlet Review Committee’s description <strong>of</strong> the building as “one <strong>of</strong> the few surviving intactbarns <strong>of</strong> its type”. Mr. Rollins said that the applicants have a genuine interest in keeping thelook <strong>of</strong> a barn. Mr. Walker agreed with Mr. Laing that the residence has already beencompletely transformed. He added that he felt that raising the grade to bring the height <strong>of</strong> the1
project to code seemed to defeat the purpose <strong>of</strong> the <strong>Town</strong>’s regulation. However, Mr. Walkersaid that he would not vote against the project for that reason, given the property’s particulargrade, which drops dramatically from the front to the rear <strong>of</strong> the house.Michele Grieg asked if there was any access to the building that would be impeded by raisingthe grade. Mr. Rollins said no.The <strong>Board</strong> amended the draft Certificate <strong>of</strong> Appropriateness to include the fact that the HamletReview Committee’s concerns were reviewed and discussed, and the <strong>Board</strong> generally agreedthat the project is compatible with the historic character <strong>of</strong> the property and has no negativevisual impact. A condition was also added that a Certificate <strong>of</strong> Occupancy cannot be obtainedby the applicants until as-built plans are submitted and approved by the Building Inspector to besure that the height <strong>of</strong> the finished project is within required codes.On a motion by Sam Harkins and seconded by Betty Carr, the Certificate <strong>of</strong> Appropriatenesswith those conditions was unanimously awarded.REGUAR SESSION – NEW BUSINESSJohn and Susan Pelosi - 48 Old Post Road North – Certificate <strong>of</strong> AppropriatenessJohn Pelosi was present to represent the application for a Certificate <strong>of</strong> Appropriateness for afence installed along the perimeter <strong>of</strong> a 0.3 acre lot in the H (Hamlet) Zoning District.Mr. Pelosi showed the board photos <strong>of</strong> the fence, which has already been installed. Heexplained to the board that he was unaware he needed a permit, since the fence was areplacement for one that had been damaged by snow plows. He described the fence as 8 feethigh in some sections <strong>of</strong> the property and 6 feet high in others. He said that the fence hereplaced was higher than the new one.Christine Kane asked if any trees had been taken down to put the new fence up. Mr. Pelosisaid no. Ms. Kane asked how far back from the road the fence was. Mr. Pelosi said 20-30 feetin some areas, but much less in others.Charlie Laing asked if replacing an existing fence with another <strong>of</strong> the same height requires apermit. Paula Schoonmaker said that the Zoning Enforcement Officer felt a permit wasnecessary because the style <strong>of</strong> the fence was different. She asked Mr. Pelosi if he had addedmore fence to what was there before. Mr. Pelosi said he did not extend the footprint at all, andadded that he had removed part <strong>of</strong> the original fence when he purchased the house in 2003.Michele Grieg reviewed the zoning code for fences that stipulates the height <strong>of</strong> a fence be nomore than 6 feet in the side and back yards and no more than 4 feet in the front <strong>of</strong> a house.Due to the unique position <strong>of</strong> the property, which is triangular shaped and bordered by threeroads, the board established the front <strong>of</strong> the house as the side that faces Old Post Road North,which is the address.Ms. Kane requested planning staff to check with Zoning Department to see if a permit was everissued for the previous fence, and to check with the Assessor’s <strong>of</strong>fice to see if there is a photo<strong>of</strong> the old fence. She also requested further clarification from the Zoning Enforcement Officer2
about whether replacing the existing fence does indeed require a permit. Specifically, Ms. Kaneasked that the Zoning Officer review section 143-125 <strong>of</strong> the town zoning code.Ms. Kane said that the project would be referred to the Hamlet Review Committee, and a publichearing was set for <strong>July</strong> 15. Ms. Kane said that the SEQR determination would be made at thatmeeting.Trevor and Joanna Baker - 147 Old Post Road – Certificate <strong>of</strong> AppropriatenessTrevor and Joanna Baker were present to represent their application for a Certificate <strong>of</strong>Appropriateness to install a fence on their property at 147 Old Post Road.Mr. and Mrs. Baker said that they had received a height variance from the Zoning <strong>Board</strong> <strong>of</strong>Appeals on June 12, 2013 for the portion <strong>of</strong> their proposed fence on the Lasher RoadExtension.A public hearing for the project was set for <strong>July</strong> 15.REGULAR SESSION- OLD BUSINESSHilda McDonald Trust / Brookmeadow (Steiner Farm) – 324 Budds Corners Road – minorsubdivision platNo one was present to represent the applicant, so the board moved on to the next agenda item.Todd and Maribeth Catlin – 38 North Drive - minor subdivision platDiscussion resumed concerning the application to create three (3) residential building lots <strong>of</strong>2.72 acres, 4.19 acres and 4.34 acres from an 11.26 acre lot in the R1.5 Zoning District. MarkGraminski was present to represent the applicants.Michele Grieg said that the <strong>Town</strong> Attorney had requested that a “whereas clause” be added tothe project’s approval resolution regarding the recreation fee imposed by the <strong>Town</strong>. The <strong>Board</strong>also reviewed a memo from the <strong>Town</strong> Attorney commenting on the draft easement andmaintenance agreement for the shared driveway.Michele Greig said that in her memo, the <strong>Town</strong> Attorney requested the plat be revised to showthe metes and bounds survey for the common driveway, so that it would be clear to future lotowners exactly what is to be maintained. Mr. Graminski said that the metes and boundsdescription had been described based on the center line <strong>of</strong> the driveway. Charlie Laing askedwhat the width <strong>of</strong> the common driveway is. Mr. Graminski said 16 feet. Ms. Grieg suggestedthat it be a condition <strong>of</strong> approval that the matter be resolved between the applicants and the<strong>Town</strong> Attorney, to the satisfaction <strong>of</strong> the <strong>Town</strong> Attorney. The <strong>Town</strong> Attorney also asked whetherthe utilities are part <strong>of</strong> the common driveway or on individual lots. Mr. Graminski described howthey would cross lots 1A and 1C.Ms. Grieg said that the <strong>Town</strong> Attorney requested that if utilities and other infrastructure will beinstalled under the common driveway, it should be shown on the plat and a discussion <strong>of</strong> thatshould be included in the driveway agreement since the maintenance <strong>of</strong> the common drivewaywill affect the utilities.3
Discussion followed as to how the underground utilities should be shown. The <strong>Board</strong>considered requiring an as-built underground utility plan. The <strong>Board</strong> discussed whether thiswould satisfy the <strong>Town</strong> Attorney’s request. Charlie Laing mentioned that a separate map forutilities was included in the set <strong>of</strong> plans. Ms. Grieg suggested that a condition be added to thedraft approval resolution that the applicants respond to the comments on the memo from the<strong>Town</strong> Attorney dated <strong>July</strong> 1, 2013 to the satisfaction <strong>of</strong> the <strong>Town</strong> Attorney. The <strong>Board</strong>generally agreed that the <strong>Town</strong> Engineer would inspect only the installation <strong>of</strong> the commondriveway and the storm water management practices.Upon conclusion <strong>of</strong> the review, Sam Harkins made a motion to grant final subdivision platapproval with all <strong>of</strong> the conditions. Charlie Laing seconded, and the motion passedunanimously.OTHER BUSINESSChristine Kane reported that the board has received an email from Laurie Husted <strong>of</strong> BardCollege Sustainability requesting a letter <strong>of</strong> support to accompany Bard’s application for a greeninfrastructure parking project grant for the public parking area by Olan Hall. Ms. Husted saidthat Bard would particularly like the <strong>Planning</strong> <strong>Board</strong>’s letter to address how the grant mightprovide opportunities for outreach and education for green development, and contribute totourism and job development.Ms. Kane suggested the letter might mention the possibility <strong>of</strong> the <strong>Planning</strong> Federation and theOPRHP conducting programs at Bard’s site as an example <strong>of</strong> possible outcomes for outreachand education for green development. Ms. Kane asked board members to consider other ideasconcerning how the grant project could provide outreach, education, tourism and jobdevelopment opportunities, and email suggestions to the planning staff. The <strong>Board</strong> agreed tosend a letter <strong>of</strong> support by <strong>July</strong> 25.Ms. Kane announced that the town Zoning Enforcement Officer sent a letter to Teviot LLC datedJune 27, 2013 advising them that they remain in violation <strong>of</strong> the town zoning code. The letterrequests that the applicants provide the information the <strong>Planning</strong> <strong>Board</strong> requested from theapplicants at the last meeting the applicants attended. He asked for a response before <strong>July</strong> 19.Ms. Kane said that if there is no response, the <strong>Planning</strong> <strong>Board</strong> will refer the matter to the <strong>Town</strong><strong>Board</strong> to decide what the next step will be.Regarding the Brookmeadow minor subdivision application, Ms. Kane said that although KevinBattistoni had been designated the <strong>of</strong>ficial representative <strong>of</strong> original applicant Hilda McDonald,at the last board meeting Mr. Battistoni stated that the property had since been purchased byFrank Migliorelli. She asked planning staff to be sure we had a letter <strong>of</strong> authorization from thenew owner authorizing Mr. Battistoni to remain as representative for the subdivision application.Betty Carr and Brian Walker talked about a storm water training session they attended at theOPRHP building in Staatsburg. Mr. Walker and Christine Kane also attended the biodiversityworkshop hosted by Hudsonia since the last meeting.Since there was no other business before the board, a motion was made by Charlie Laing toadjourn. It was seconded by Sam Harking, and carried unanimously.4
Respectfully submittedKathleen FloodSecretaryAttachmentsCertificate <strong>of</strong> Appropriateness granted to Helen Dietz and David MimelesResolution granting conditional subdivision plat approval to Todd and Maribeth Catlin5
<strong>Town</strong> <strong>of</strong> <strong>Red</strong> <strong>Hook</strong> <strong>Planning</strong> <strong>Board</strong>CERTIFICATE OF APPROPRIATENESSDate: <strong>July</strong> 1, 2013For: Helen Dietz and David Mimeles Tax Parcel # 134889-6172-01-020903The applicants own 5.01 acres at 203 Barrytown Road in the Hamlet <strong>of</strong>Barrytown. They wish to raise the ro<strong>of</strong>, add porches and make othermodifications on the existing residence.This application, survey, architectural drawings and photographs were sent to theHamlet/Design Review Committee on May 21, 2013The Hamlet/Design Review Committee reviewed the proposed changes, andsubmitted its comments to the <strong>Planning</strong> <strong>Board</strong> on May 28, 2013. TheCommittee suggested design changes concerning the height <strong>of</strong> the structure andmaintaining its character. These suggestions were reviewed and discussed withthe applicant.A public hearing was held June 3, 2013 and continued to June 17, 2013 and to<strong>July</strong> 1, 2013.The <strong>Planning</strong> <strong>Board</strong> has reviewed and discussed the proposed plans anddetermined that the addition proposed is compatible with the historic character <strong>of</strong>the property as well as with the neighboring properties and the district and thatthere will be no visual negative impact.A Certificate <strong>of</strong> Occupancy shall not be issued until the applicant has submittedas-built plans indicating compliance with height requirements and after inspectionby <strong>Town</strong> Building Inspector.Therefore, the <strong>Town</strong> <strong>of</strong> <strong>Red</strong> <strong>Hook</strong> <strong>Planning</strong> <strong>Board</strong> hereby issues this Certificate<strong>of</strong> Appropriateness to Helen Dietz and David Mimeles for the proposed additionas described above.Certified by:______________________________ Date:______________Clerk6
Resolution Granting Final Subdivision Plat Approval to Catlin SubdivisionName <strong>of</strong> Project: Catlin SubdivisionName <strong>of</strong> Applicant: Todd and Maribeth CatlinDate: <strong>July</strong> 1, 2013Whereas, the applicant has submitted an application for Final Subdivision Platapproval dated May 20, 2013 to the <strong>Town</strong> <strong>of</strong> <strong>Red</strong> <strong>Hook</strong> <strong>Planning</strong> <strong>Board</strong> to subdivide ±11.26 acres <strong>of</strong> land (Tax Map Parcel No. 134889-6173-00-747207) into three lots ± 3.50acres, ± 3.85 acres, and ± 3.91 acres in size in the R-1.5 Zoning District; andWhereas, the parcel is located at 38 North Drive in the <strong>Town</strong> <strong>of</strong> <strong>Red</strong> <strong>Hook</strong>,Dutchess County, New York; andWhereas, the applicant has submitted a Final Subdivision Plat prepared by Mark R.Graminski P.E. and L.S. consisting <strong>of</strong> 5 Sheets dated March 8, 2013 and revised April 5,2013; andWhereas, on October 1, 2012, the <strong>Planning</strong> <strong>Board</strong> declared itself Lead Agency forthe purpose <strong>of</strong> conducting an uncoordinated review <strong>of</strong> an Unlisted Action pursuant toSEQR; andWhereas, on May 20, 2013, the <strong>Planning</strong> <strong>Board</strong>, in consideration <strong>of</strong> the ShortEnvironmental Assessment Form dated September 13, 2012 and the ‘criteria for determiningsignificance’ set forth in 6 NYCRR Part 617.7(c), determined that the proposed action willnot cause any potentially significant adverse impacts on the environment, and thus issued aNegative Declaration deeming an environmental impact statement need not be prepared;andWhereas, on May 20, 2013, the <strong>Planning</strong> <strong>Board</strong> conducted a public hearing on theSubdivision Plat application, which public hearing was continued on June 3, 2013, at whichtime all interested persons were given the opportunity to speak; andWhereas, on May 20, 2013, the <strong>Planning</strong> <strong>Board</strong> determined that the proposed actionwill create a need for recreational land and facilities and therefore required the applicant tomake a recreational fee payment; andWhereas, the <strong>Planning</strong> <strong>Board</strong> now wishes to grant Final Subdivision Plat approvalto Todd and Maribeth Catlin.NOW THEREFORE BE IT RESOLVED, that the <strong>Planning</strong> <strong>Board</strong> herebygrants Final Subdivision Plat approval to Todd and Maribeth Catlin to subdivide a ± 11.26acre parcel located at 38 North Drive in accordance with the plans and specificationsheret<strong>of</strong>ore submitted upon the following conditions:7
1. The following conditions shall be fulfilled prior to the signing <strong>of</strong> the Subdivision Plat bythe <strong>Planning</strong> <strong>Board</strong> Chairwoman:(a) Approval from Dutchess County Department <strong>of</strong> Health for septic disposal systemsfor the Lot 1B and Lot 1C.(b) Revise the plat to show the sight distance for the proposed common driveway.(c) Revise the plat to indicate the size <strong>of</strong> each parcel calculated in accordance with §143-21C(3) <strong>of</strong> the Zoning Law.(d) Revise the Zoning Legend on the plat to correctly state the minimum open spacerequirement (70%) and to include data on how each <strong>of</strong> the three lots meets the areaand bulk requirements.(e) Submittal <strong>of</strong> letter from the Fire Department verifying that the shared driveway andits surfacing will allow for adequate maneuvering <strong>of</strong> fire and emergency vehicles.(f) Submittal <strong>of</strong> completed Notice <strong>of</strong> Intent for filing for coverage on SPDES GeneralPermit GP-0-10-001.(g) A copy <strong>of</strong> the NYSDEC receipt acknowledgement letter.(h) The applicant shall construct the common driveway and all stormwater managementpractices (with the exception <strong>of</strong> the rain gardens), shall install the culvert, and shallinstall all utilities and related improvements to the end <strong>of</strong> the common driveway.(i) The installation <strong>of</strong> the common driveway and the stormwater management practicesshall be inspected by the <strong>Town</strong> Engineer.(j) The applicant shall be responsible to pay any required engineering fees coveringcosts <strong>of</strong> inspection <strong>of</strong> the aforementioned improvements and shall maintain anyrequired escrow for such inspections, with any excess funds to be returned to theapplicant at the time <strong>of</strong> completion <strong>of</strong> construction.(k) The applicant shall submit a letter from the Pr<strong>of</strong>essional Engineer <strong>of</strong> record on theStormwater Pollution Prevention Plan confirming the installation <strong>of</strong> the practices inaccordance with the NYSDEC permit requirement.(l) To ensure that current and future property owners inspect and maintain theproposed stormwater management practices, the applicant shall submit a StormwaterManagement Operation and Maintenance Agreement, and any related easements andcross easements, in final form acceptable to the <strong>Town</strong> Attorney and the <strong>Planning</strong><strong>Board</strong>, with a letter signed by the applicant’s Pr<strong>of</strong>essional Engineer <strong>of</strong> recordindicating that said agreement is consistent with the NYSDEC requirements and anyapplicable subdivision requirements.(m) The applicant’s Pr<strong>of</strong>essional Engineer <strong>of</strong> record shall present the proposedStormwater Management Operation and Maintenance Agreement to the <strong>Planning</strong><strong>Board</strong> during a regular <strong>Planning</strong> <strong>Board</strong> meeting.(n) Revise the plat to include any easements and deed restricted areas identified in theStormwater Management Operation and Maintenance Agreement.8
(o) Revise the plat to include a note that no building permit shall be issued for Lots 1Band 1C until the Stormwater Management Operation and Maintenance Agreementand related easements and deed restricted areas have been filed in the DutchessCounty Clerk’s Office.(p) Revise the plat to include a note that the future owners <strong>of</strong> Lots 1B and 1C shall beresponsible for installing the rain gardens, as designed and shown on the filed plat,when such lots are developed, and shall submit to the <strong>Planning</strong> <strong>Board</strong> and the <strong>Town</strong>Building Department certification from a licensed pr<strong>of</strong>essional engineer that the raingardens have been installed in accordance with the engineered design shown on thefiled plat. The note shall further state that no certificate <strong>of</strong> occupancy shall be issuedfor Lots 1B and 1C until the licensed pr<strong>of</strong>essional engineer’s certification has beenfiled with the <strong>Town</strong>.(q) Revise the plat to include a note that any future lighting <strong>of</strong> the shared driveway, ifproposed, shall be consistent with the provisions for outdoor lighting in the <strong>Town</strong>’sZoning Law.(r) Revise the plat to address all comments in the letter from Crawford and Associatesdated May 14, 2013 to the satisfaction <strong>of</strong> the <strong>Town</strong> Engineer.(s) The applicant shall submit a Common Use and Maintenance Agreement for theshared driveway in final form acceptable to the <strong>Town</strong> Attorney.(t) Revise the plat to address all comments in the memo from Rapport Meyers dated<strong>July</strong> 1, 2013 to the satisfaction <strong>of</strong> the <strong>Town</strong> Attorney.(u) Revise the plat to include a note that no building permit shall be issued for Lots 1Band 1C until the Common Use and Maintenance Agreement for the shared drivewayhas been filed in the Dutchess County Clerk’s Office.(v) The applicant shall verify that the corners <strong>of</strong> the tract have been marked bymonuments or steel rods, as approved by the <strong>Town</strong> Engineer.(w) Payment <strong>of</strong> recreation fee for two (2) new residential building lots to the <strong>Town</strong> <strong>of</strong><strong>Red</strong> <strong>Hook</strong>.(x) Payment to the <strong>Town</strong> <strong>of</strong> <strong>Red</strong> <strong>Hook</strong> <strong>of</strong> any outstanding fees due and owing for thereview <strong>of</strong> this application.(y) Submission <strong>of</strong> Subdivision Plat drawings for stamping and signing in the numberand form specified under the <strong>Town</strong>’s Land Subdivision Regulations, including allrequired P.E. and L.S. stamps and signatures.2. The applicant shall file deed covenants, the Stormwater Management Operation andMaintenance Agreement and all related easements, and the Common Use andMaintenance Agreement, all as approved by the <strong>Planning</strong> <strong>Board</strong>, simultaneously withfiling the plat with the Dutchess County Clerk’s Office, and shall provide the <strong>Planning</strong><strong>Board</strong> and the Building Department with a record <strong>of</strong> the filings prior to the issuance <strong>of</strong> aBuilding Permit for the first lot (either Lot 1B or Lot 1C) proposed to be developed.3. All representations, proposals, stipulations, restrictions, and similar statements made bythe applicant and contained in the Short Environmental Assessment Form and the9
negative declaration adopted by the <strong>Planning</strong> <strong>Board</strong> on May 20, 2013 shall be consideredconditions <strong>of</strong> this Subdivision Plat Approval.4. The applicant shall continue to comply with all conditions imposed by any <strong>of</strong> the outsideagencies in their permits.5. Prior to the issuance <strong>of</strong> a Building Permit for the first lot (either Lot 1B or Lot 1C)proposed to be developed, the Building Department shall request the followinginformation:• A copy <strong>of</strong> the approved subdivision plat and the resolution granting final subdivisionapproval.• A copy <strong>of</strong> the deed covenant that requires operation and maintenance <strong>of</strong> thestormwater management practice(s) in accordance with the Stormwater ManagementOperation and Maintenance Agreement.• A record <strong>of</strong> the filings <strong>of</strong> deed covenants, the Stormwater Management Operationand Maintenance Agreement and all related easements, and the Common Use andMaintenance Agreement in the Dutchess County Clerk’s Office.• A copy <strong>of</strong> the signed Notice <strong>of</strong> Termination submitted to NYSDEC for thestormwater management practices.6. Prior to issuing a certificate <strong>of</strong> occupancy for Lots 1B and 1C, the Building Departmentshall require that the property owner submit certification from a licensed pr<strong>of</strong>essionalengineer that the rain gardens have been installed in accordance with the engineereddesign shown on the filed plat.On a motion by Sam Harkins, seconded by Charlie Laing, and a vote <strong>of</strong> 5 for, 0against, and 2 absent, this resolution certified, filed with the <strong>Town</strong> Clerk and mailed tothe applicant______________________________________Kathleen Flood, Clerk to the <strong>Board</strong>________________Date10


