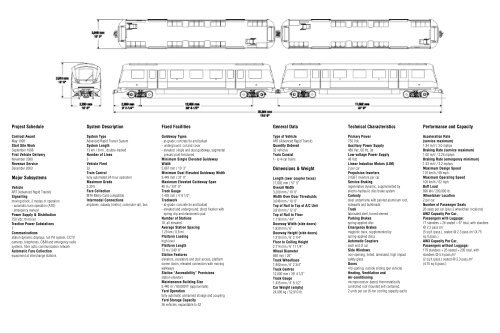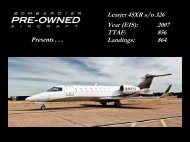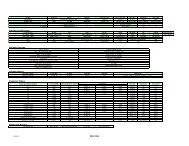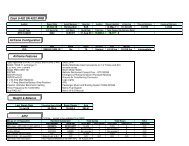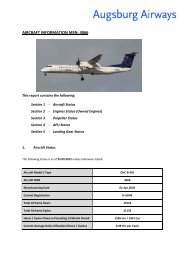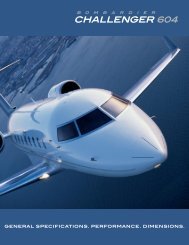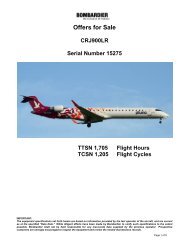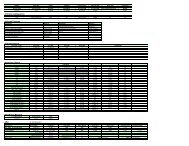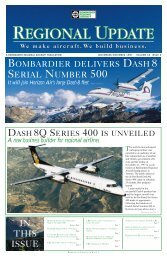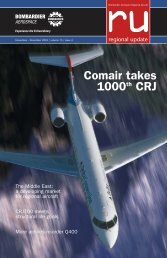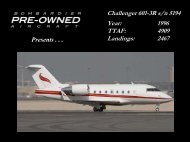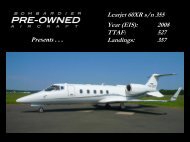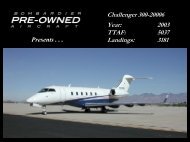Advanced Rapid Transit System - Bombardier
Advanced Rapid Transit System - Bombardier
Advanced Rapid Transit System - Bombardier
You also want an ePaper? Increase the reach of your titles
YUMPU automatically turns print PDFs into web optimized ePapers that Google loves.
Project Schedule<strong>System</strong> DescriptionFixed FacilitiesGeneral DataTechnical CharacteristicsPerformance and CapacityContract AwardMay 1998Start Site WorkSeptember 1998First Vehicle DeliveryNovember 2000Revenue ServiceDecember 2003Major SubsystemsVehicleART (<strong>Advanced</strong> <strong>Rapid</strong> <strong>Transit</strong>)Signallingmoving block, 2 modes of operation- automatic train operation (ATO)- emergency manualPower Supply & Distribution750 Vdc; third railTraction Power Substations7Communicationsstation dynamic displays, full PA system, CCTVcameras, telephones, O&M and emergency radiosystems, fibre optic communication networkAutomatic Fare Collectionequipment at interchange stations<strong>System</strong> Type<strong>Advanced</strong> <strong>Rapid</strong> <strong>Transit</strong> <strong>System</strong><strong>System</strong> Length13 km / 8 mi., double-trackedNumber of Lines3Vehicle Fleet32Train Controlfully automated 24-hour operationMaximum Grade5.35%Fare CollectionMTA Metro Card compatibleIntermodal Connectionsairplanes, subway (metro), commuter rail, busGuideway Types- at-grade: concrete tie and ballast- underground: cut and cover- elevated: single and dual guideway, segmentalprecast post-tensionedMinimum Single Elevated GuidewayWidth5,867 mm / 19' 3"Minimum Dual Elevated Guideway Width9,449 mm / 31' 0"Maximum Elevated Guideway Span40 m / 131' 0"Track Gauge1,435 mm / 4' 8 1/2"Trackwork- at-grade: concrete tie and ballast- elevated and underground: direct fixation withspring clip and elastomeric padNumber of Stations10, all elevatedAverage Station Spacing1.29 km / 0.8 mi.Platform Loadinghigh levelPlatform Length73 m / 240' 0"Station Featureselevators, escalators and stair access, platformscreen doors, elevated connectors with movingwalkwaysStation “Accessibility” Provisionsstation elevatorsMaintenance Building Size5,440 m 2 / 60,000 ft 2 (approximate)Yard Operationfully automatic unmanned storage and couplingYard Storage Capacity36 vehicles, expandable to 52Type of VehicleART (<strong>Advanced</strong> <strong>Rapid</strong> <strong>Transit</strong>)Quantity Ordered32 vehiclesTrain Consist1- to 4-car trainsDimensions & WeightLength (over coupler faces)17,602 mm / 57' 9"Overall Width3,200 mm / 10' 6"Width Over Door Thresholds3,048 mm / 10' 0"Top of Rail to Top of A/C Unit3,810 mm / 12' 6"Top of Rail to Floor1,118 mm / 44"Doorway Width (side doors)1,830 mm / 6'Doorway Height (side doors)1,910 mm / 6' 3 1/4"Floor to Ceiling Height2,114 mm / 6' 11 1/4"Wheel Diameter660 mm / 26"Truck Wheelbase1,900 mm / 6' 2 3/4"Truck Centres12,000 mm / 39' 4 1/2”Track Gauge1,435 mm / 4' 8 1/2"Car Weight (empty)24,000 kg / 52,910 lb.Primary Power750 VdcAuxiliary Power Supply480 Vac, 60 Hz, 3øLow-voltage Power Supply48 VdcLinear Induction Motors (LIM)2 per carPropulsion Inverters2 IGBT inverters per carService Brakingregenerative dynamic, supplemented byelectro-hydraulic disc brake systemCarbodysteel underframe with painted aluminum roof,sidewalls and bulkheadsTruckfabricated steel, forced steeredParking Brakesspring-applied discEmergency Brakesmagnetic track, supplemented byspring-applied discsAutomatic Couplerseach end of carSide Windowsnon-opening, tinted, laminated, high impactsafety glassDoors4 bi-parting, outside sliding (per vehicle)Heating, Ventilation andAir-conditioningmicroprocessor-based, thermostaticallycontrolled roof mounted self contained,2 units per car (6-ton cooling capacity each)Acceleration Rate(service maximum)1.34 m/s 2 / 3.0 mphpsBraking Rate (service maximum)1.00 m/s 2 / 2.24 mphpsBraking Rate (emergency minimum)1.43 m/s 2 / 3.2 mphpsMaximum Design Speed110 km/h / 68 mphMaximum Operating Speed100 km/h / 62 mphBuff Load890 kN / 200,000 lb.Wheelchair Location2 per carNumber of Passenger Seats26 seats per car (plus 2 wheelchair locations)AW2 Capacity Per Car,Passengers with Luggage:71 standees + 26 seated = 97 total, with standees@ 2.2 pass./m 2(5 sq.ft./pass.), seated @ 2.3 pass./m 2 (4.75sq.ft./pass.)AW3 Capacity Per Car,Passengers without Luggage:179 standees + 26 seated = 205 total, withstandees @ 5.4 pass./m 2(2 sq.ft./pass.) seated @ 2.3 pass./m 2(4.75 sq.ft./pass.)


