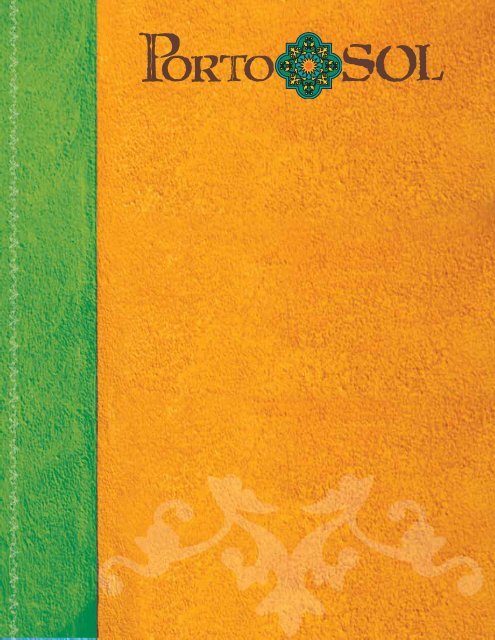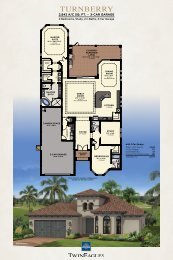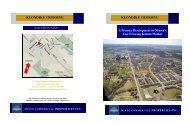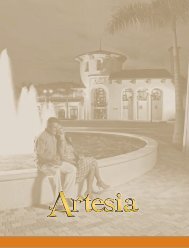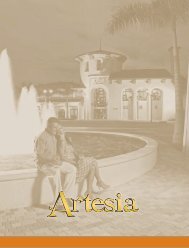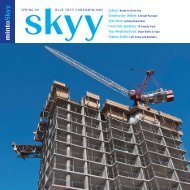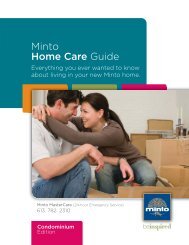monaco - Minto
monaco - Minto
monaco - Minto
You also want an ePaper? Increase the reach of your titles
YUMPU automatically turns print PDFs into web optimized ePapers that Google loves.
SOLARA COLLECTIONMONACO3-4 Bedrooms, 3 Baths, 2-3 Car GarageCs 402Cs 402PALM BEACHPALM BEACH (WITH 3-CAR GARAGE)Cs 423Cs 423MISSIONMISSION (WITH 3-CAR GARAGE)Plans are preliminary and subject to change. It is understood by the purchaser that all furnishings, draperies, mirror work, wallpaper and decorator items shown in the models,are for display purposes only and are not included in the purchase price. Landscaping may vary as to maturity, specifications and number. Electrical, cable T.V., data andphone outlets may vary in quantity, type and location from what is shown in the model. Artist’s renderings, all dimensions, specifications and features are approximate andsubject to change without notice. CGC 505726, CGC 1519880, CGC 019736. © 2011 <strong>Minto</strong> Communities, LLC All Rights Reserved. 9/11. 50-2357L2448 Bellarosa CirCle, royal Palm BeaCh, Fl 33411 h 561-791-9600 h mintofla.com
SOLARA COLLECTIONMONACO3-4 Bedrooms, 3 Baths, 2-3 Car GarageMASTERSUITE15’0” X 15’0”10’ TO 10’8”COFFER CEILINGMASTERSUITE15’0” X 15’0”10’ TO 10’8”COFFER CEILINGCOVERED PATIO17’8” X 9’0”10’ CEILINGCOVERED PATIO17’8” X 9’0”10’ CEILINGBREAKFAST14’6” X 9’4”10’ CEILINGBREAKFAST14’6” X 9’4”10’ CEILINGREFBEDROOM #411’6” X 11’0”10’ CEILINGAVAILABLEBEDROOM #4AVAILABLEAVAILABLE BEDROOM #4BEDROOM #4BEDROOM #411’6” X 11’0”10’ CEILINGBEDROOM #411’6” X 11’0”10’ CEILINGKNEESPACETotal A/C Sq. Ft. 2,3572-Car Garage 456Covered Patio 160Covered Entry 103AVAILABLEBEDROOM #4KNEESPACETotal Sq. Ft. 3,076With Available 3-Car GarageTotal A/C Sq. Ft. 2,357Opt. 3-Car Garage 650Covered Patio 160Covered Entry 103Total Sq. Ft. 3,270MASTERSUITEMASTERBATHMASTER15’0” X 15’0”BATH10’ TO 10’8”COFFER CEILINGMASTERBATHDEN13’10” X 11’0”10’ CEILINGBEDROOM #2DENBEDROOM #210’ CEILINGLINENW.I.C.W.I.C.11’11” X 11’1”13’10” X 11’0”11’11” X 11’1” BATH#210’ CEILINGFLOOR PLANFLOOR PLANBEDROOM #211’11” X 11’1”10’ CEILINGKNEESPACELINENFLOOR PLANW.I.C.W.I.C.DEN13’10” X 11’0”10’ CEILING10’ CEILINGBATH#2LINENLINW.I.C.LINCOVERED GREAT PATIO ROOMW.I.C.17’8” 18’3” X X 9’0” 15’9”10’ 10’ CEILING TO 10’8”COFFER CEILINGFOYERGREATFOYERROOM18’3” X 15’9”12’ CEILING10’ TO 10’8”COFFER CEILINGCOVEREDENTRY12’ CEILINGFOYER12’ CEILINGBATH#2LINCOVEREDENTRY12’ CEILINGGREAT ROOM18’3” X 15’9”10’ TO 10’8”COFFER CEILING12’ CEILINGCOVEREDENTRY12’ CEILINGLINENLINENBATH#3W. D.BATH#3LAUNDRYW. D.LAUNDRYKITCHEN14’6” X 12’9”/15’0”10’ CEILINGDINING14’8” X 11’1”10’ TO 10’8”COFFER CEILINGDINING BEDROOM #314’8” X 11’3” 11’1” X 11’7”OPT.SINK/CAB.10’ CEILING2 CAR GARAGE20’3” X 20’0”DWBREAKFAST10’ TO 10’8”COFFER CEILINGA/CREF14’6” X 9’4”14’6” X 12’9”/15’0”10’ CEILINGLINENKITCHEN14’6” X 12’9”/15’0”10’ CEILINGBEDROOM #311’3” X 11’7”10’ CEILING2 CAR GARAGE20’3” X 20’0”DWOPT.A/CSINK/CAB.BATH#3W. D.LAUNDRYKITCHEN10’ CEILINGREFW.I.C.W.I.C.DINING14’8” X 11’1”10’ TO 10’8”COFFER CEILINGBEDROOM #3WH11’3” X 11’7”10’ CEILINGWH2 CAR GARAGE20’3” X 20’0”DWOPT.A/CSINK/CAB.OPT.DOOROPT.DOORW.I.C.WHOPT.DOORW. D.LAUNDRYW. D.LAUNDRYOPT.SINK/CAB.OPT.SINK/CAB.W. D.LAUNDRYA/CA/C3 CAR GARAGE20’3”/18’11” X 29’8”/20’0”3 CAR GARAGE20’3”/18’11” X 29’8”/20’0”OPT.A/CSINK/CAB.W.I.C.W.I.C.WHWH3 CAR GARAGEOPT.DOOR20’3”/18’11” X 29’8”/20’0”OPT.DOORAVAILABLEAVAILABLE 3 CAR GARAGE3 CAR GARAGEW.I.C.WHAVAILABLE3 CAR GARAGEAVAILABLE3 CAR GARAGEPlans are preliminary and subject to change. It is understood by the purchaser that all furnishings, draperies, mirror work, wallpaper and decorator items shown in the models,are for display purposes only and are not included in the purchase price. Landscaping may vary as to maturity, specifications and number. Electrical, cable T.V., data andphone outlets may vary in quantity, type and location from what is shown in the model. Artist’s renderings, all dimensions, specifications and features are approximate andsubject to change without notice. CGC 505726, CGC 1519880, CGC 019736. © 2011 <strong>Minto</strong> Communities, LLC All Rights Reserved. 9/11. 50-2357L2448 Bellarosa CirCle, royal Palm BeaCh, Fl 33411 h 561-791-9600 h mintofla.com
SOLARA COLLECTIONST. TROPEZ3-5 Bedrooms, 3-4 Baths, 2-3 Car GarageCS 412CS 412TRADITIONALTRADITIONAL (WITH 2ND MASTER SUITE)CS 422CS 422MISSIONMISSION (WITH 2ND MASTER SUITE)Plans are preliminary and subject to change. It is understood by the purchaser that all furnishings, draperies, mirror work, wallpaper and decorator items shown in the models,are for display purposes only and are not included in the purchase price. Landscaping may vary as to maturity, specifications and number. Electrical, cable T.V., data andphone outlets may vary in quantity, type and location from what is shown in the model. Artist’s renderings, all dimensions, specifications and features are approximate andsubject to change without notice. CGC 505726, CGC 1519880, CGC 019736. © 2011 <strong>Minto</strong> Communities, LLC All Rights Reserved. 9/11. 50-2733R2448 BELLAROSA CIRCLE, ROYAL PALM BEACH, FL 33411 h 561-791-9600 h mintofla.com
OPT.DOOROPT.DOORKNEESPACE16’4” X 15’0”10’ TO 10’8”COFFER CEILINGMASTERBATHW.I.C.BEDROOM #211’0” X 11’7”10’ CEILINGDEN11’0” X 12’0”10’ CEILINGBEDROOM #311’0” X 13’0”10’ CEILINGLINBEDROOM #3LINEN11’0” X 13’0”BATH#4OPT.DOORLINENBATH#21 CAR GARAGE20’2” X 10’4”/12’6”FLOOR PLANOPT.CABINETS10’ CEILINGLINENBATH#3A/COPT.SINK/CAB.LAUNDRY W. D.D.W.LAUNDRYOPT. SINK/CABINETSBEDROOM #512’10” X 12’6”/10’4”10’ CEILINGWHAVAILABLEBEDROOM #5/BATH #4AVAILABLEBEDROOM #5/BATH #4COVERED PATIO15’9” X 18’0”10’ CEILINGLIVING16’0” X 17’6”10’ TO 10’8”COFFER CEILINGFOYER12’0” CEILINGCOVEREDENTRYST. TROPEZDW3-5 Bedrooms, 3-4 Baths, 2-3 Car GarageKNEESPACESOLARA COLLECTIONMASTERSUITE16’4” X 15’0”10’ TO 10’8”COFFER CEILINGMASTERBATHW.I.C.BEDROOM #211’0” X 11’7”10’ CEILINGDEN11’0” X 12’0”10’ CEILINGDINING12’7” X 11’0”10’ CEILINGFAMILY ROOMLIN14’10” X 14’5”10’ CEILINGBREAKFAST14’10” X 7’4”10’ CEILINGKITCHEN14’10” X 12’2”10’ CEILINGOPT.DOOR2 CAR GARAGE20’0” X 20’0”LINENBATH#2BUTLER’SPANTRYA/CLINENBATH#3REFPANTRYOPT. CABINETSOPT.DOORCOVERED PATIO15’9” X 18’0”OPT.DOOR10’ CEILINGLIVING16’0” X 17’6”10’ TO 10’8”COFFER CEILINGFOYER12’0” CEILINGW.I.C.BEDROOM #211’0” X 11’7”10’ CEILINGDEN11’0” X 12’0”10’ CEILINGBEDROOM #311’0” X 13’0”10’ CEILINGSITTING ROOM11’0” X 13’0”BATH#4DINING12’7” X 11’0”10’ CEILINGLINENBATH#2FAMILY ROOM14’10” X 14’5”10’ CEILING1 CAR GARAGE20’2” X 10’4”/12’6”FLOOR PLANOPT.CABINETSLINEN10’ CEILINGLINBREAKFAST14’10” X 7’4”10’ CEILINGDWKITCHEN14’10” X 12’2”10’ CEILINGLINENBATH#3OPT.SINK/CAB.LAUNDRYBEDROOM #5A/CBUTLER’SPANTRY12’10” X 12’6”/10’4”10’ CEILINGD.LAUNDRYW.OPT. SINK/CABINETSD.WHW.REFPANTRYOPT. CABINETSLIVING16’0” X 17’6”10’ TO 10’8”COFFER CEILINGFOYER12’0” CEILINGCOVEREDENTRYOPT.DOORDINING12’7” X 11’0”10’ CEILINGKITCHEN14’10” X 12’2”10’ CEILINGTotal A/C Sq. Ft. 2,733Garage 694Covered Patio 285Covered Entry 60Total Sq. Ft. 3,772With Available Bedroom #5Total A/C Sq. Ft. 2,992Garage 435Covered Patio 285Covered Entry 60Total Sq. Ft. 3,772BEDROOM #411’0” X 12’0”10’ CEILINGDW2 CAR GARAGE20’0” X 20’0”BUTLER’SPANTRYREFPANTRYOPT. CABINETSOPDOSITTING ROOM11’0” X 13’0”10’ CEILINGOPT. SINK/CABINETSLAUNDRYD.W.BEDROOM #311’0” X 13’0”10’ CEILINGOPT.SINK/CAB.LAUNDRYD.W.COVEREDENTRYBEDROOM #311’0” X 13’0”10’ CEILING2 CAR GARAGEAVAILABLE SECONDMASTER SUITE20’0” X 20’0”W. D.LAUNDRYOPT. SINK/CABINETSAVAILABLEBEDROOM #4AVAILABLEBEDROOM #4LINENBATH#4BEDROOM #512’10” X 12’6”/10’4”10’ CEILINGOPT.DOORBEDROOM #411’0” X 12’0”10’ CEILING1 CAR GARAGE20’2” X 10’4”/12’6”WHLINENBATH#4BEDROOM #512’10” X 12’6”/10’4”10’ CEILINGAVAILABLE2ND MASTER SUITEAVAILABLE SECONDMASTER SUITEFLOOR AVAILABLEPLANBEDROOM #4AVAILABLEBEDROOM #5/BATH #4Plans are preliminary and subject to change. It is understood by the purchaser that all furnishings, draperies, mirror work, wallpaper and decorator items shown in the models,are for display purposes only and are not included in the purchase price. Landscaping may vary as to maturity, specifications and number. Electrical, cable T.V., data andphone outlets may vary in quantity, type and location from what is shown in the model. Artist’s renderings, all dimensions, specifications and features are approximate andOPT.subject to change without notice. CABINETS CGC 505726, CGC 1519880, CGC 019736. © 2011 <strong>Minto</strong> Communities, LLC All Rights Reserved. 9/11. 50-2733RSITTING ROOMOPT. SINK/BEDROOM #3W. D.
SOLARA COLLECTIONVENICE3-5 Bedrooms, 2 1/2-3 1/2 Baths, 2-3 Car GarageCs 403Cs 403PALM BEACH PALM BEACH (WITH BEDROOM #5)Cs 422Cs 422MISSION MISSION (WITH BEDROOM #5)Plans are preliminary and subject to change. It is understood by the purchaser that all furnishings, draperies, mirror work, wallpaper and decorator items shown in the models,are for display purposes only and are not included in the purchase price. Landscaping may vary as to maturity, specifications and number. Electrical, cable T.V., data andphone outlets may vary in quantity, type and location from what is shown in the model. Artist’s renderings, all dimensions, specifications and features are approximate andsubject to change without notice. CGC 505726, CGC 1519880, CGC 019736. © 2011 <strong>Minto</strong> Communities, LLC All Rights Reserved. 2/12. 40-2542L2448 Bellarosa CirCle, royal Palm BeaCh, Fl 33411 h 561-791-9600 h mintofla.com
BESOLARA COLLECTIONVENICE3-5 Bedrooms, 2 1/2-3 1/2 Baths, 2-3 Car GaragePANTRYPANTRYBREAKFAST10’4” 10’4” X 9’2” X 9’2”10’ CEILING 10’ CEILINGDW DWFAMILY FAMILY ROOM ROOM15’4” 15’4” X 17’9” X 17’9”10’ CEILING 10’ CEILINGCOVERED PATIO PATIO13’4” 13’4” X 10’0” X 10’0”10’ CEILING 10’ CEILINGMASTERBEDROOM15’6”/13’2” X 17’9” X 17’9”9’4” TO 9’4” 10’ TO 10’COFFER COFFER CEILING CEILINGLOFT LOFT10’4” 10’4” X 13’9” X 13’9”9’4” CEILING 9’4” CEILINGBEDROOM #3 #312’2” 12’2” X 11’1” X 11’1”9’4” CEILING 9’4” CEILINGLIN LINAVABED5OPT. OPT.DOOR DOORWH WHKITCHEN9’11”/11’2” 9’11”/11’2” X X 13’4”/20’5”10’ CEILING 10’ CEILINGREF REFSTORAGE STORAGEDINING DINING11’2” 11’2” X 12’8” X 12’8”10’ CEILING 10’ CEILINGPWDR. PWDR.UPUPFOYER FOYER10’ CEILING 10’ CEILINGCOVEREDENTRY ENTRY10’ CEILING 10’ CEILINGLINLIVING LIVING13’4” 13’4” X 12’11” X 12’11”10’ CEILING 10’ CEILINGBATH#31 CAR 1 CAR GARAGEBEDROOM #510’3” 10’3” X 20’0” X 20’0”10’3” X 12’5”10’ CEILINGOPT. OPT.DOOR DOORMASTER MASTERBATH BATHPANTRYW.I.C. W.I.C.LINKNEESPACELINKNEESPACEBREAKFAST10’4” X 9’2”10’ CEILINGW.I.C. W.I.C.LOW WALL LOW WALL OR OROPT. RAIL OPT. RAILLINENDNLNDRY. LNDRY.D.LOW WALLOR OPT. RAILLINEND.LOW WALLOR OPT. RAILW. W.OPT. OPT.SINK/ SINK/CAB. CAB.FAMILY ROOM15’4” X 17’9”10’ CEILINGDNA/C A/CBATH BATH #2 #2BEDROOM #2 #212’2” 12’2” X 14’3” X 14’3”9’4” CEILING 9’4” CEILINGCOVERED PATIO13’4” X 10’0”10’ CEILINGOPTDOORSIT1AVASITTFASTFASTX 9’2”ILINGX 9’2”ILINGHENHENX 13’4”/20’5”EILINGX 13’4”/20’5”EILINGFF””2 CAR 2 CAR GARAGE20’0” 20’0” X X 19’11”/19’0”FIRST FLOOR PLAN PLANFAMILY ROOMFAMILY ROOM15’4” X 17’9”10’ CEILINGLIVINGLIVINGFirst Floor 1,139Second Floor 1,40313’4” X 12’11”10’ CEILINGTotal STORAGE A/C Sq. Ft. 2,542Garage 673UPCovered PatioUP133Covered Entry 30PWDR.PWDR.R GARAGER GARAGE” X 19’11”/19’0”” X 19’11”/19’0”FIRST FLOOR15’4” X 17’9”10’ CEILINGSTORAGETotal Sq. Ft. 3,378FOYERFOYER10’ CEILING10’ CEILINGCOVEREDENTRYCOVEREDENTRY10’ CEILING10’ CEILINGCOVERED PATIOCOVERED PATIO13’4” X 10’0”10’ CEILING13’4” X 10’0”10’ CEILING13’4” X 12’11”10’ CEILING1 CAR GARAGE1 CAR GARAGE10’3” X 20’0”10’3” X 20’0”OPT.DOOROPT.DOORAVAILABLEBEDROOM #5MASTERBEDROOM MASTERBEDROOM15’6”/13’2” X 17’9”9’4” TO 10’COFFER CEILING9’4” TO 10’COFFER CEILING15’6”/13’2” X 17’9”MEDIA10’3” X 20’0”10’ CEILINGAVAILABLEMEDIA ROOMW.I.C.MASTERBATHMASTERBATHLINAVAILABLEMEDIA ROOMW.I.C.LINKNEESPACEKNEESPACEW.I.C.W.I.C.SECOND FLOOR PLANSECOND FLOOR PLANKITCHEN9’11”/11’2” X 13’4”/20’5”DININGBEDROOM #3BEDROOM #311’2” X 12’8”10’ CEILING10’ CEILING2448 Bellarosa CirCle, royal Palm BeaCh, Fl 33411 h 561-791-9600 h mintofla.comOPT.DOORWHDWSECOND FLOOR PLAN PLANLOFTLOFT10’4” X 13’9”9’4” CEILINGLOW WALL OROPT. RAILLINENSECOND FLOORDNLNDRY.D.D.W.W.BEDROOM #5LOW LOW WALL WALLOR OPT. OR RAIL OPT. RAIL10’3” X 12’5”10’ CEILINGREF12’2” X 11’1”9’4” CEILINGPWDR.2 CAR GARAGE20’0” X 19’11”/19’0”BEDROOM #2BEDROOM #212’2” X 14’3”9’4” CEILINGFIRST FLOOR PLANOPT.SINK/CAB. OPT.SINK/CAB.MEDIAA/C10’3” X 20’0”10’ CEILINGLINBATH #2STORAGEUPFOYER10’ CEILINGCOVEREDENTRY10’ CEILING10’ CEILINGLIVING13’4” X 12’11”10’ CEILINGBEDROOM #4BEDROOM #4OPT.DOORSDW OPT.DOORS10’4” X 12’9”9’4” CEILING1 CAR GARAGEAVAILABLEBEDROOM AVAILABLE #4BEDROOM #4BREAKFAST10’4” X 9’2”10’3” X 20’0”SITTING ROOMKITCHEN SITTING ROOM9’11”/11’2” X 13’4”/20’5”10’4” X 12’9”10’ CEILING9’4” CEILINGAVAILABLESITTING AVAILABLE ROOMSITTING ROOMDINING11’2” X 12’8”Plans are preliminary and subject to change. It is understood by the purchaser that all furnishings, draperies, mirror work, wallpaper and decorator items shown in the models,are for display purposes only and are not included in the purchase price. Landscaping may vary as to maturity, specifications and number. Electrical, cable T.V., data andphone outlets may vary in quantity, type and location from what is shown in the model. Artist’s renderings, all dimensions, specifications and features are approximate andOPT.subject to change without notice. CGC 505726, CGC 1519880, CGC 019736. © 2011 <strong>Minto</strong> Communities, LLC All Rights Reserved. DOOR 2/12. 40-2542LLIN10’4” X 13’9”9’4” CEILINGLOW WALL OROPT. RAILDNBATH#3A/CAVAILABLEBEDROOM #5AVAILABLEBEDROOM #5LINENLNDRY.12’2” X 11’1”9’4” CEILINGLINBATH #212’2” X 14’3”9’4” CEILINGPANTRYWHREF10’ CEILING10’4” X 12’9”9’4” CEILINGAVAILABLEBEDROOM #410’4” X 12’9”9’4” CEILINGOPT.DOORFAMILY ROOMPWDR.15’4” X 17’9”10’ CEILINGSTORAGEAVAILABLESITTING ROOMUPFOYER10’ CEILINGSECOVEREDENTRY10’ CEILING
SOLARA COLLECTIONVICTORIA3-5 Bedrooms, 4 1/2 Baths, 3-Car GarageCs 403PALM BEACHCs 421MISSIONPlans are preliminary and subject to change. It is understood by the purchaser that all furnishings, draperies, mirror work, wallpaper and decorator items shown in the models,are for display purposes only and are not included in the purchase price. Landscaping may vary as to maturity, specifications and number. Electrical, cable T.V., data andphone outlets may vary in quantity, type and location from what is shown in the model. Artist’s renderings, all dimensions, specifications and features are approximate andsubject to change without notice. CGC 505726, CGC 1519880, CGC 019736. © 2011 <strong>Minto</strong> Communities, LLC All Rights Reserved. 1/12. 50-3242L2448 Bellarosa CirCle, royal Palm BeaCh, Fl 33411 h 561-791-9600 h mintofla.com
PORTO SOL FREQUENTLYASKED QUESTIONSHow many residences will there bein PortoSol?PortoSol is currently planned for499 single family homes.Are you an age-restricted community?No. PortoSol is an all ages community.What type of recreation facilities does thecommunity have?Exterior Amenities:• Resort-Style Pool• Whirlpool Spa• Interactive Waterworks Play Area• Shade Cabanas• Tot Lot• Full Basketball Court with adjustable hoops• Tennis Court• Volleyball Court• Walking/Jogging PathInterior Amenities:• State-of-the-Art Fitness Center• Billiards Room with TV• Teen Game Room with TV, Bumper Pooland Foosball Table• Mens’ Room with Shower• Ladies’ Room with Shower• Kitchenette with refrigerator, microwaveand oven• Wireless InternetIs the neighborhood gated?Yes. There are two electronically gatedentrances & exits.Can you help with financing & title assistance?Yes. We have our own mortgage(Homebuyers Financial) & title (FoundersTitle) companies.Do you offer special financing?Yes. FHA & VA financing is available.What is the required deposit?5%, 10%, or 20% down at the time ofPurchase Agreement, a portion of which willbe waived if using Homebuyers Financial andFounders Title.What public schools are PortoSol childrencurrently assigned to?• Royal Palm Beach Elementary• Crestwood Middle School• Royal Palm Beach High School
NUMBERS TO KNOWIMPORTANT NUMBERSAll Emergencies 911Poison Control 1-800-282-3171Hurricane Updates 1-800-955-5504NON-EMERGENCY NUMBERSFIRECounty Fire Rescue (561) 616-7000Royal Palm Beach (561) 790-6102POLICESheriff’s Department (561) 790-5180Crime Stoppers1-800-458-TIPSFL Highway Patrol (561) 540-1145HOSPITALSPalms West (561) 798-3300Wellington Regional Medical (561) 798-8500Good Samaritan Medical Center (561) 655-5511JFK Medical Center (561) 965-7300Saint Mary’s Medical Center (561) 844-6300Mid County Animal Hospital (561) 798-8000GOVERNMENT NUMBERSPalm Beach County Main Office (561) 355-3623Animal Care & Control (561) 233-1200Auto Tag Information (561) 355-2622Palm Beach CountyPublic Schools (561) 434-8000UTILITIESCable/Telephone/AlarmComcast (561) 655-3842AT&T/Bellsouth 1-888-757-6500Certified Security &Surveillance Systems (561) 790-6322ELECTRICFlorida Power & Light (FPL) (561) 697-8000WATERP.B.C.W.U.D. (561) 740-4600TRASH DISPOSAL/SANITATIONRepublic Services (561) 478-9590RECYCLING SERVICESSolid Waste Authority (561) 697-2700COMMUNITY NUMBERSVillage of Royal Palm Beach (561) 790-5100Community Center (561) 790-5149Parks & Recreation (561) 790-5124Clerk of Court (561) 355-2996County Court Houses (561) 355-2040Drivers License Bureau (561) 681-6333Passports (561) 697-2028Post Office 1-800-275-8777Property Appraiser (561) 355-3230State Attorney (561) 355-7100Supervisor of Elections (561) 656-6200County Tax Collector (561) 355-2264LIBRARIESRoyal Palm Beach (561) 790-6030Wellington Branch (561) 790-6070Greenacres (561) 641-9100This information is current as of 1/11 and seller makes no representation as to the accuracy of the information provided.2448 BELLAROSA CIRCLE, ROYAL PALM BEACH, FL 33411 h 561-791-9600 h mintofla.com
SCHOOL GUIDEELEMENTARY SCHOOLROYAL PALM BEACHELEMENTARY11911 Okeechobee Blvd.Royal Palm Beach, FL 33411(561) 784-4140palmbeachschools.org/Schools/RoyalPalmBeachElem.htmMIDDLE SCHOOLCRESTWOOD MIDDLE64 Sparrow DriveRoyal Palm Beach, FL 33411(561) 753-5000palmbeachschools.org/Schools/Crestwood.htmHIGH SCHOOLROYAL PALM BEACH HIGH10600 Okeechobee Blvd.Royal Palm Beach, FL 33411(561) 753-4000palmbeachschools.org/Schools/RoyalPalmBeachHigh.htmPRE-SCHOOLS &PRIVATE SCHOOLSGrades 1 – 12#1 EDUCATION PLACE12785 West Forest Hill Blvd,Suite 8EWellington, FL 33414(561) 753-6563www.1educationplace.comPreK- 6 years oldTHE CHILDREN’S HOUSEOF WELLINGTON12794 Forest Hill Boulevard,Suite 12Wellington, FL 33414(561) 790-3748www.childrens-house.comDILLON COUNTRY DAY1925 Birkdale DriveWellington, FL 33414(561) 798-4748K-12GLADES DAY400 Gator BoulevardBelle Glade, FL 33430(561) 996-6769www.gladesdayschool.comPreK-8IDEAL400 Royal Commerce RoadRoyal Palm Beach, FL 33411(561) 791-2881www.dreamideal.comPreK-9PALM BEACH DAY ACADEMY1901 South Flagler DriveWest Palm Beach, FL 33401(561) 832-8815www.palmbeachdayacademy.orgPreK-2ST. DAVID’S IN-THE-PINES465 West Forest Hill BoulevardWellington, FL 33414(561) 793-1272www.stdavidsinthepines.orgPreK-12WELLINGTON CHRISTIANSCHOOL1000 Wellington TraceWellington, FL 33414(561) 793-1017www.wellingtonchristian.comCOLLEGES/UNIVERSITIESFLORIDA ATLANTIC UNIVERSITYJOHN D. MACARTHUR CAMPUS5353 Parkside DriveJupiter, FL 33458(561) 799-8500www.fau.edu/jupiterLYNN UNIVERSITY3601 North Military TrailBoca Raton, FL 33431(561) 237-7000www.lynn.eduNORTHWOOD UNIVERSITYFLORIDA CAMPUS2600 North Military TrailWest Palm Beach, FL 33409(561) 478-5500www.northwood.edu/flNOVA SOUTHEASTERN UNIV.3970 RCA Boulevard, Suite 7000Palm Beach Gardens, FL 33410(561) 622-7018www.nova.eduPALM BEACH ATLANTIC UNIV.901 South Flagler DriveWest Palm Beach, FL 33401(561) 803-2000www.pba.eduPALM BEACH STATE COLLEGECENTRAL CAMPUS4200 South Congress AvenueLake Worth, FL 33461(561) 967-7222www.palmbeachstate.eduPALM BEACH STATE COLLEGEGLADES CAMPUS1977 SW College DriveBelle Glade, FL 33430(561) 993-1122www.palmbeachstate.eduTo obtain further information on neighborhood schools, please call (561) 434-8000 or visit the Palm Beach County School District website:ww w.palmbeachschools.org. Seller makes no representation as to the accuracy of the information provided. CGC 505726, CGC 1519880, CGC 0197362448 BELLAROSA CIRCLE, ROYAL PALM BEACH, FL 33411 h 561-791-9600 h mintofla.com


