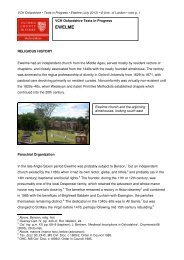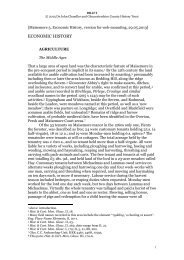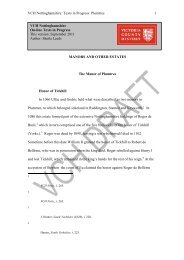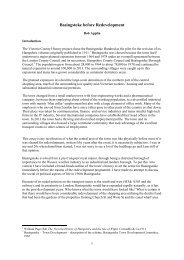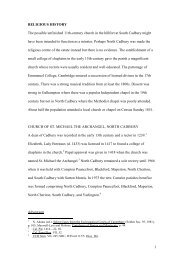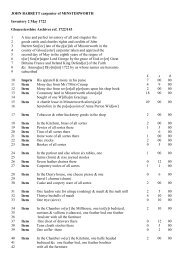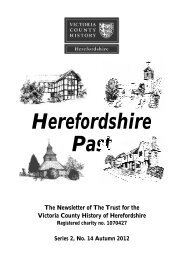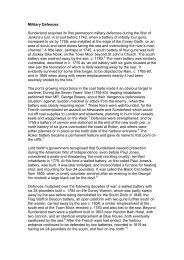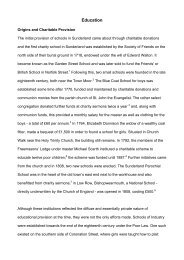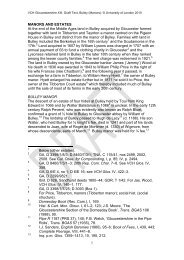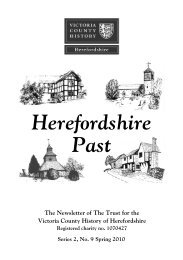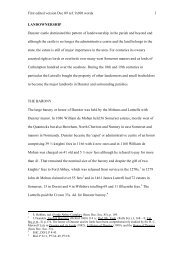Queen Camel Manors and Estates - Victoria County History
Queen Camel Manors and Estates - Victoria County History
Queen Camel Manors and Estates - Victoria County History
You also want an ePaper? Increase the reach of your titles
YUMPU automatically turns print PDFs into web optimized ePapers that Google loves.
century. lix In 1827 Paulet, second son of Lady Jane StJohn Mildmay brought his family tolive at Hazlegrove. lx Paulet (d. 1845) <strong>and</strong> his second son Hervey (1882) were responsible formajor alterations to the house <strong>and</strong> grounds including the demolition of the farm, which hadstood next to the mansion house. By c.1881 the three-storey house included basement cellars,a billiard room <strong>and</strong> a 12-bedroom top floor. lxiAfter 1845 the house was let out again except between 1886 <strong>and</strong> 1893. Tenantsincluded Mrs Strangways <strong>and</strong> Katherine, duchess of Westminster. In 1929 the house was soldto Major H. Stern <strong>and</strong> many fittings, some imported from elsewhere, were removed lxii before1935 when he sold it to Major Ellis Nuttall (d. 1951). It was used as a convalescent homeduring the Second World War, first by the Red Cross <strong>and</strong> in 1944 by the Admiralty. Since1947 it has been occupied by the junior school of King‟s School, Bruton, which bought itbefore 1958. Blocks of classrooms, a swimming pool, a hall <strong>and</strong> a chapel have been built onthe site. lxiiiThe 16th-century house survives, including the parlour with a framed ceiling withfloral motifs in thin-rib plaster panels, behind the hipped three-storey house of c.1730, whichhas a seven-bay ashlar south front <strong>and</strong> plain three-bay north-east range. Openings arecorniced below <strong>and</strong> pedimented on the first floor, gaping now with plate-glass replacingsmall panes. The north-east lias block has ashlar frames. Carew Mildmay‟s brotherHumphrey allegedly designed it based on a palace in Genoa, but no model can be identified.John Bastard of Bl<strong>and</strong>ford was at least responsible for the interior but probably not the northeastdining-room whose panelling, reputedly from Mildmay‟s house at Newington Green,London <strong>and</strong> in Grinling Gibbons style, has been in America since its sale to WilliamR<strong>and</strong>olph Hearst in 1929. The present early 18th-century marble chimney-piece was formerlyupstairs. The front entrance hall, study <strong>and</strong> drawing-room have painted large-field panels, thehall with acanthus cornice <strong>and</strong> columned doorcase <strong>and</strong> the hall <strong>and</strong> drawing-room have



