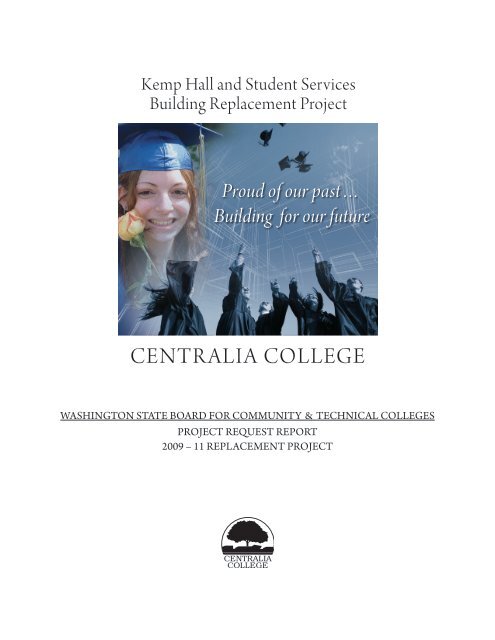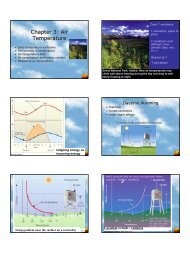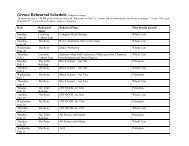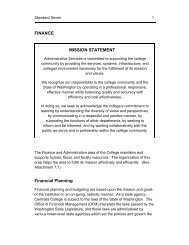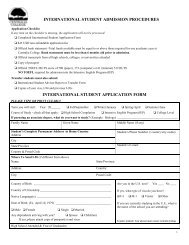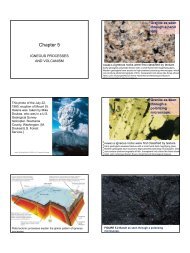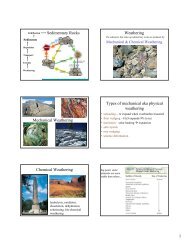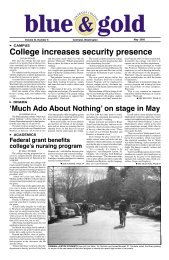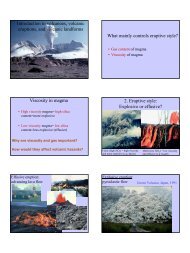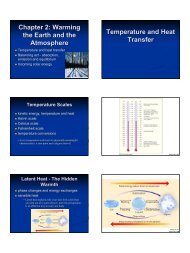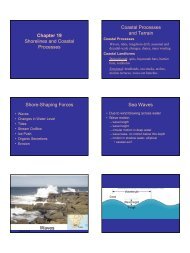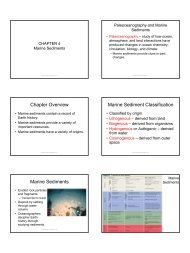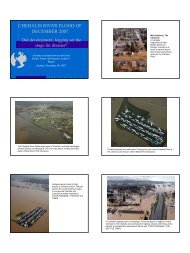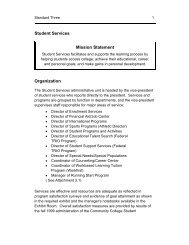PDF - Centralia College
PDF - Centralia College
PDF - Centralia College
Create successful ePaper yourself
Turn your PDF publications into a flip-book with our unique Google optimized e-Paper software.
Kemp Hall and Student ServicesBuilding Replacement ProjectProud of our past…Building for our futureCENTRALIA COLLEGEWASHINGTON STATE BOARD FOR COMMUNITY & TECHNICAL COLLEGESPROJECT REQUEST REPORT2009 – 11 REPLACEMENT PROJECT
CENTRALIA COLLEGEProject Steering CommitteeDr. James Walton, PresidentSteve Ward, Vice-President for Administrative ServicesGil Elder, Director of FacilitiesShelly Banish, Director of Student ServicesAssociated Students of <strong>Centralia</strong> <strong>College</strong>Michael Grubiak, Vice-President of Student ServicesJohn Martens, Vice-President of InstructionApril Doolittle, Dean of Academic Transfer ProgramsSteve Miller, Dean of Professional Technical ProgramsContactSteve Ward<strong>Centralia</strong> <strong>College</strong>600 <strong>Centralia</strong> <strong>College</strong> Way<strong>Centralia</strong>, WA(360) 736-9391 ext. 233sward@centralia.ctc.eduDEPARTMENT OF GENERAL ADMINISTRATIONEngineering & Architectural ServicesJim Copland, Project ManagerPROJECT REQUEST REPORT CONSULTING TEAMLeavengood ArchitectsDavid Leavengood, Principal-in-ChargeAndy Rovelstad, Project ManagerWood-Harbinger, Mechanical & Electrical EngineersSwenson Say Faget, Structural EngineersMatson Carlson & Associates, Inc., Cost EstimatesKemp Hall & Student Services Building Replacement Project
1.0 EXECUTIVE SUMMARY2.0 SCOPE & PROJECT DESCRIPTION3.0 PRIOR PLANNING4.0 NEEDS ANALYSIS5.0 ISSUES ANALYSIS6.0 SITE FEASIBILITY7.0 SPACE UTILIZATION8.0 CAPITAL COST DEVELOPMENT9.0 OPERATING BUDGET IMPACTS10.0 SCHEDULE AND IMPLEMENTATION11.0 APPENDICESA. PROJECT COSTS• C-2• C-100• Project Evaluation Summary• Replacement Forms• Comparison of Project CostsB. DIAGRAMS AND SKETCHES• Site Development Plan• Master Plan• Preliminary Sketches and DrawingsC. PHOTOS: EXISTING CONDITIONSD. REPORTS• Summary of Program Spaces• Program Analysis• Student Achievement Analysis• Structural Survey• Mechanical and Electrical Surveys• Deferred MaintenanceE. LEED PROJECT CHECKLISTF. FACILITY CONDITION SURVEY
1.0 EXECUTIVE SUMMARYProblem Statement: The proposed replacement structure for the existing Kemp Halland Student Services Building will replace antiquated classroom and office spaces,centralize student support services and modernize food services, the bookstore andstudent activity spaces. As the oldest community college in the Washington State systemof community and technical colleges, <strong>Centralia</strong> <strong>College</strong> has played a major role in thedevelopment of the City of <strong>Centralia</strong> as well as Southwest Central Washington. Thiscrucial role serves the academic and cultural lives of students and the community as wellas the workforce needs of business and industry. The campus has been moving towardmodernization of buildings thru replacement to achieve its institutional goals and ensurethat the <strong>College</strong> meets the demand generated by a 22% increase in student FTE’s over thepast 10 years and minimally estimated 16+% in the next ten. The age and deterioratedcondition of Kemp Hall and the Student Services Building are preventing the collegefrom achieving its goals and commitment to the community. Both of these structuresexceed the requirements for Replacement Projects per the standards set by theWACTC Capital Budget Committee. The replacement of Kemp Hall and The StudentServices Building is <strong>Centralia</strong> <strong>College</strong>’s highest priority in its ability to serve its currentand future constituency.Kemp Hall is an instructional facility built in 1950. The 57 year old structure isinadequate from a code, space and amenity standpoint. Designed on the K-12 model, theclassrooms are seriously undersized, and are not cost efficient for instructional use andoperation. The student Center, built in 1963, was also built to K-12 standards and doesnot meet the standards for college level student services or activities, and is undersizedfor all programmatic needs.The SBCTC 2007 Facility Condition Survey outlines the deficiencies of both structuresand has established that the renovation of either building would not be cost effective.The existing facilities have reached the end of their building life cycle and, due to thetype of construction, mechanical problems as well as maintenance demands do notprovide an adequate base for renovation. These facilities do not meet the current codesfor life safety, earthquake resistance, air quality and ventilation, lighting, insulationvalues, ADA access, energy conservation nor the current programmatic standards of theState of Washington. The heating systems are inadequate to maintain student/facultycomfort while being difficult and costly to maintain. Plumbing systems have outlivedtheir useful life and are in poor working condition, requiring ongoing patched repairs tokeep the buildings open for classes. The electrical service to Kemp Hall dates from itsoriginal installation in 1950.Comprehensive Planning: The proposed project will provide classroom space forHumanities, Foreign Languages, Social Sciences, Math, English, Adult Basic Educationand the Robotics/Electronics program; all are currently housed in Kemp Hall. The<strong>College</strong>’s student support services will also be housed in this building, includingFinancial Aid, Registration, Admissions, Student Accounts, Educational Talent Search,Student Support Services, Student Employment, Counseling, Advising, Special NeedsKemp Hall & Student Services Building Replacement Project 1
and the International Students office. Included, but funded from non-appropriated capitalfunding, will be the Student Programs Office, Bookstore, and Food Services. Theproposed project and site has been in the <strong>College</strong>’s master plan since 2001 (see Section3), and currently is the highest priority in the capital section of the strategic plan.This project is critical to the colleges strategic goals of increasing technology basedinstruction and implementation of the SBCTC Student Achievement Initiative. Itenhances the college’s strategic objective of increasing on-line, distance education andtechnology enhanced instructional modalities. Conceptually, many of the classrooms inthe building will be totally new. These 21 st century learning spaces will capitalize on theskills and abilities of three generations of learners. These spaces will support the socialnetworking and innate technological understanding of the millennial generation, and thejob and quality of life foci of the older generations. These learning spaces will bedesigned similar to Microsoft’s office of the future. This multitasking environment willallow collaboration to be taking place at the same time lessons are being learned andresearch being conducted. Finally, as the <strong>College</strong> strives to meet the SBCTC’s StudentAchievement initiative, this facility will house the key components and student supportservices necessary to assist students over the “tipping point” on their way to educationalsuccess.The proposed project will allow the <strong>College</strong> to correct program space deficiencies byadjusting the facilities to the proper size for efficiency of instructional delivery. Theexisting assignable square feet of 33,733 square feet will be right-sized by 8,132 squarefeet for a proper program space of 41,865 square feet. Allowing 7,400 square feet forprogram growth brings the total assignable square feet to 49,265. Circulation and supportrequirements increase the facility size by 20,715 square feet, bringing the total facilitysize to 69,980 square feet. The project will then accommodate an additional 135 studentFTES for a total of 560 FTES.Proposed Solution: The proposed Kemp Hall& Student Services Building ReplacementFacility is a vital component in the long-term vision for the college campus. This new69,980 square foot, $41,252,110 total project cost, multi-purpose facility will serve abroad range of campus and community programs, meeting the mission of the <strong>College</strong> toprovide the instructional needs of workforce, academic and basic skills students. The2001 Campus Master Plan, first identified this new building.This proposed project would accomplish the following:• Provide new general classrooms for flexible programmatic uses.• Provide new laboratory facilities for the Electronics Department.• Provide a facility to support current and future enrollment levels.• Replace facilities that have reached the end of their useful life.• Reduce backlog of deferred maintenance items requiring state funding.• Replace deteriorating, hazardous facilities that have severe seismic deficiencies.• Improve ADA access to programs and support services.• Centralize the location for Admissions, Financial Aid and Student Accounts.2 Kemp Hall & Student Services Building Replacement Project
• Achieve a LEED Silver Rating.• Provide a large, open and flexible meeting space at the ground level.Funding: As an institutional goal, this project has been a major capital focus of theadministration, faculty, staff, students and the <strong>Centralia</strong> <strong>College</strong> Foundation for severalyears; to the point where multiple funding sources have been identified to support theeffort, including a Certificate of Participation (approved by students in 2005), a capitalcampaign (started in 2007) and local capital funding.Funding ModelAmountState Capital Appropriation Request 36,252,000COP 3,000,000Capital Campaign 1,000,000Local Capital Funds 1,050,000Total Costs Per C-100 41,252,110The project request is for a 69,980 square foot building, with construction costs estimatedat $397 per square foot. Of the total square footage, the request for state funding is for57,216 gross square feet based on the following distribution:Gross Square FootageTotal Request 69,980Funded by COP 7,556Funded by Capital Campaign 2,518Funded by Local Capital 2,645Funded by State Capital Request 57, 216The distribution of assignable square footage provided by state capital funding is:Area Assignable Square Footage PercentInstructional 12,750 34.2%Student Services 22,070 59.2%Faculty Offices 2,450 6.6%2.0 SCOPE AND PROJECT DESCRIPTION: The proposed replacementstructure for the existing Kemp Hall and Student Services Building will be a new threestory,69,980 square foot structure located at the southeast corner of the intersection ofWalnut and Washington Streets on the main campus of <strong>Centralia</strong> <strong>College</strong>. The newfacility will compliment the two academic buildings that face the Campus PedestrianMall (Aadland Esplanade).In addition to replacing the deficient classroom and office spaces at Kemp Hall andmodernizing and right sizing the functions of student services, food services, and thebookstore, the building will include a multiple use space for community programsrequiring food service. Identified in the 2001 Twenty Year Campus Plan as the logicalKemp Hall & Student Services Building Replacement Project 3
location for convenience to both the theater arts building (Washington Hall) and acrossthe Esplanade from the New Science Complex, the site will be an ideal location forcommunity celebrations, conferences and other community activities. Plans and sketchesof the replacement building are included in Appendix B, Diagrams and Sketches.Because of the flatness of the campus and previously experienced high ground waterconditions across the entire campus, the mechanical spaces will be located on a roof toppenthouse. This will also allow for the most program square footage on the ground floor.To maximize construction efficiency the structure will reflect a footprint that is repeatedon the 2 nd and 3 rd floors. Public entrances to the building will be from three sidesincluding the Esplanade, Washington Street and south side student parking. Importantcommon student functions such as the Campus Bookstore, Food Service/Commons andStudent Admissions will be located on the ground level. (See Appendix B: Diagramsand Sketches)FTE Analysis: Full Time Equivalent Student (FTES) levels at <strong>Centralia</strong> <strong>College</strong> havegrown substantially for the past 10 years. The 2007-08 FTES level is projected to be22% higher than the 1997-98 academic year. The 2016 CAM analysis calls forsubstantial FTES increases across all divisions of the <strong>College</strong>’s programs, with aprojected total FTE growth of 16% (207 FTES). Strategically, the <strong>College</strong> is looking toexpand offerings in on-line, hybrid, and distance learning classes as well as handling thecurrent influx of students. This project will address both by allowing the <strong>College</strong> toright-size current space and build in the capacity to incorporate technology to address thenew generation of learners. The new facility is projected to increase FTES by aminimum of 135 (see Appendix A – Replacement Form)3.0 PRIOR PLANNING: Kemp Hall and the Student Services Building representtwo of the last buildings funded and constructed while the <strong>College</strong> was still part of the<strong>Centralia</strong> School District. The buildings were built in 1950 and 1963 respectively, andhave an average age of over 50 years. The wood frame construction, circulation patterns,and classroom structures were designed under a K-12 mission plan, and despiteremodeling and renovation efforts, fail to meet higher education standards. In addition,as the <strong>College</strong> continues to grow and reach record enrollment levels, the level of servicefor students is constrained by lack of adequate space. The students, in recognition of this,voted to assess themselves a building fee to assist in funding a replacement facility. Theamount of capital funding provided by this revenue stream is estimated by the statetreasurer’s office at $3 million. Finally, the <strong>College</strong> Foundation, recognizing theimportance of the campus to the larger community in providing a venue for events,committed to raise $1 million to assist in the construction of a facility that would supporta broad range of services and events.Facilities Master Plan: When the <strong>College</strong> went through a comprehensive masterplanning process in 2001, the need to establish a student commons area was identified. Inthe tradition of higher education centers from medieval Europe to the western UnitedStates, a commons space, to promote dialogue and to exchange ideas, was proposed closeto the physical center of the campus. Since 2001 the Campus Master Plan, relocating4 Kemp Hall & Student Services Building Replacement Project
The Student Services Building was constructed in 1963, the last building to be built withschool levy funding and utilizing older K12 design and construction standards. Thestructure does not meet the standards for college level student services or activities, and isundersized for all programmatic needs. Located in the former library, the floor of thestudent services office was preloaded for the weight of books in the library collection.Without the books it rebounds constantly as traffic passes on the adjacent streets. Thisovercrowded area is a visual barrier, and often results in students becoming discouragedand leaving. The structure also has serious seismic deficiencies. Pack and Associatesgave the building a score of 450, improvement through renovation, but also states thatrenovation costs could easily exceed the cost of new construction. The building does notmerit renovation for existing programmatic needs.Facilities Analysis: The SBCTC 2007 Facility Condition Survey outlines thedeficiency of both structures and has established that the renovation cost of eitherbuilding would not be cost effective, and because of code considerations and extensivestructural work, the cost to adapt the structures would easily exceed the cost of newconstruction. (See Appendix F)2005 2007Kemp Hall 18,000 SF 512 548 ReplacementStudent Services 28,420 SF 388 450 Renovation, If FeasibleProgram Analysis: The layout and design of both Kemp Hall and the StudentServices Building do not support the institutional goals of the <strong>College</strong>. Classroomfacilities are undersized, overcrowded and do not support ideal student teacher ratios.Existing spaces limit programmatic requirements and do not allow enrollment to serveprojected FTE’s.(See Appendix D: Summary of Program Analysis)Health, Safety and Code Analysis: The building has exceeded its efficient lifeexpectancy and due to the existing design, its adaptability potential is very low. Theenclosure is failing both in the structure as well as finishes and roofing.A. Seismic Issues: Kemp Hall and the Student Services Building do not meet currentseismic requirements. The cost to upgrade existing structure to the current code andprogram requirements would be significant. (See the appendix #D, for the structuralsurvey: Swenson Say Faget).• There is no lateral support system in the east-west direction of Kemp.• Masonry bearing walls are not reinforced.• The south wing housing the cafeteria and multipurpose room, does not havelateral systems to resist seismic loads.• The drift of the roof during the Nisqually Earthquake demonstrated that the roofdiaphragm is not adequate and potential failure may occur at roof columnconnections.Kemp Hall & Student Services Building Replacement Project 7
B. Life Safety: Both Kemp Hall and the Student Services Building suffer deficiencies.• Classroom doors at Kemp Hall open directly into a double-loaded corridor,seriously mitigating the safe egress of students out of the structure.• Floor to ceiling glazing in corridor locations are not tempered safety glass, whichis a serious liability for the State in the event of an accident.• There are currently no fire sprinkler systems in the buildings.• Electrical wiring and devices are beyond their useful and safe life.C. ADA Access• Some classrooms are inaccessible; restrooms are not totally accessible.• Doors to existing structures are not all accessible.• Counters are not easily accessible at Financial Aid, Admissions, and Cashier.D. Energy Code issues (See Appendix D: Mechanical Survey: Wood-Harbinger).• Exterior insulation does not meet current energy codes.• Lighting levels are not adequate and exceed current energy codes.• The rooftop mechanical system is in need of replacement .• Electric water heaters should be replaced with efficient gas water heaters.Alternatives: Renovation of either building for current programmatic needs would notbe cost effective. Code considerations would require extensive structural and mechanicalwork. The cost of renovation would easily approach new construction. There are nofeasible alternatives to developing a new facility for the programs. One alternative wouldbe to do nothing, but it has very negative consequences. FTE growth and enrollmentwould be limited, the quality of education would be reduced, and the deferredmaintenance backlog of $1,251,675 would require funding (See Appendix D).5.0 ISSUES ANALYSISUtility Infrastructure Needs: Existing underground conduits and conductors to bothKemp Hall and The Student Services Building that provide 480-volt service havedeteriorated significantly and need to be replaced. The proposed site has efficient accessto the City of <strong>Centralia</strong> utilities. Site utilities including, water (domestic and firesuppression), sanitary sewer and storm drainage lines are available within the existingstreet patterns along Walnut and Pear Street. (See Site Development Plan: Appendix C)Storm detention shall be achieved through the implementation of low impactdevelopment practices. Detention will consist of draining the existing equivalent area ofimpervious surfaces into the cities existing system, while balancing the remainder of therequired area with rain gardens and bio-filtration for water runoff.Facility Life and LEED Requirements: The new facility will be designed per theGeneral Services Administration Guidelines as adopted by OFM for a Federal StyleStructure with a projected 50 year life span. The new facility will meet the requirementsof Green Building Council LEED – NC Version 2.2, Silver Rating. Similar to the NewScience Center, the proposed project will target the LEED Gold rating while maintainingestablished budgets under LEED silver standards (See Appendix E). The Science Center,currently under construction, is on target for a gold rating.8 Kemp Hall & Student Services Building Replacement Project
Deferred Maintenance and Repair Backlog: Both facilities are extremely high indeferred maintenance and repair backlog, requiring extensive repair work annually. The2007 Facility Condition Survey conducted by Pack and Associates identified nearly $1.3million of required repair work. (See Appendix D)6.0 SITE FEASABILITYAcquisition Needs: The <strong>College</strong> owns all of the proposed construction site. However,there will be an impact to parking, which will require some acquisition and mitigation asdescribed below.Code and Planning Issues: <strong>Centralia</strong> <strong>College</strong> falls under jurisdiction of the City of<strong>Centralia</strong>. The site is currently zoned R-2 Residential. Educational buildings are allowedunder a conditional Special Use Permit for Educational facilities, which requiresadministrative review and Public Hearings. Both Washington Hall and the New ScienceCenter have an approved conditional use permit that allows a 65’ height. The campus hasbeen in discussion with the City of <strong>Centralia</strong> and is proposing that the campus be zonedas an educational facility, independent of the current R-2 zoning requirements. This willallow revision to the height limit and simplify the permit process.Mitigation, Neighborhood Issues and Parking: The proposed site is within theexisting Campus Master Plan, currently surrounded by the campus on 3 sides, withprivate residences across Pear Street to the south. The proposed off-site parking is alsolocated within the Campus Master Plan, but will be adjacent to private residentialproperty. New construction at the proposed site will displace 104 existing parking spacesincluding 3 existing handicap accessible spaces. The <strong>College</strong> has prepared for this byacquiring a lot off King Street and working with the City of <strong>Centralia</strong> for vacatingportions of Rock and Walnut Streets, providing a total of 120 spaces. This will requirethe acquisition of the streets from the City, and rerouting them to one-way traffic withangle-in parking.Environmental Issues and Site Mitigation: The western side of the campus is withinthe flood plain of China Creek. The first floor elevation will be set above the 1996 floodlevel. An environmental checklist will be provided per the State Environmental PolicyAct, chapter 43.21 RCW. Mitigation procedures will be implemented as required. TheCity has informed us that mitigation for re-routing of traffic will be expected.7.0 SPACE UTILIZATION: The Fall 2007 space utilization for Kemp Hall classrooms currently runs at 83% in the morning, 77% in the afternoons and 29% in theevenings. As planned, the project will increase the number of available seats by 27%,from 275 to 350. Based on traditional attendance and availability of seats, a conservativeprojection for increased FTES is 135, or 32% (see Appendix A, PRR Replacement form)with the largest gains in evening classes.It is anticipated that the new facility will experience the highest use of all the campusbuildings based on two primary factors: (1) the application of technology for blended,distance (ITV), and enhanced delivery, and (2) for evening purposes being located whereKemp Hall & Student Services Building Replacement Project 9
opportunity for refreshments, studying, and group interaction exists. These factors willdefinitely increase the evening and weekend usage, resulting in higher FTE production.Educational focus will be in high demand programs with emphasis on math, humanitiesand developmental programs.8.0 CAPITAL COST DEVELOPMENTProject Cost: An estimate of the cost of construction and the project was preparedbased on preliminary drawings and a detailed cost estimate of plans developed:Item Cost (Escalated @ 3.5% to 2011)Area (Square Feet) 69,980 SFConstruction Cost $27,777,000Construction $/SF $397/SFProject Cost $41,252,401Project $/SF $589.48/SF (See C-100 in Appendix A)Comparisons of similar SBCTC projectsThe construction cost of the Kemp Hall & Student Services Replacement Facility iscomparable to other similar state funded projects.(See Appendix A for Comparable Construction Costs)Anticipated Funding Sources: This is a collaborative project with the AssociatedStudents of <strong>Centralia</strong> <strong>College</strong> (ASCC) and the <strong>Centralia</strong> <strong>College</strong> Foundation as partners.The ASCC approved a building debt service fee which will provide $3 million inCertificate of Participation (COP) funding for student program space. In addition, theFoundation has committed to raise $1 million in a capital campaign to help expand thefacility to allow community use. Finally, the <strong>College</strong> will apply local capital funds in theamount of $1.05 million to the project as well. This amounts to $5.05 million contributedto the project, underscoring the importance to the campus, students, and community.9.0 OPERATING BUDGETS IMPACTS: The estimated cost to operate thisbuilding is $9.05 per foot based on projected annual expenditures as averaged andescalated by the SBCTC. Based on this figure, the total annual operational costs will be$633,500. It includes an additional 4.5 FTES.10.0 SCHEDULE AND IMPLEMENTATION: The replacement project wouldcommence in July, 2009 and open for Summer Quarter, 2013. This request is for aproject that would commence design in the upcoming 2009 – 2011 Biennium. It is timedto meet the long range programmatic and facility needs of <strong>Centralia</strong> <strong>College</strong>. The<strong>College</strong> is currently prepared for the project, with a capital campaign in the works, andlocal funding identified and reserved. Based upon the owners funding the pre-design, theproject will proceed for approval with the pre-design and programming analysis,followed by design, bid and construction. The method of construction will be design-bidbuildwith bid documents scheduled for January of 2011.10 Kemp Hall & Student Services Building Replacement Project
A. Project Costs
STATE OF WASHINGTONCAPITAL PROJECT REQUESTFORMC-2AGENCY NAME (1)AGENCY CODE (2)STATE BOARD FOR COMMUNITY AND TECHNICAL COLLEGES699PROJECT TITLE (3)TYPE (4) PROJECT NUMBER (5)Design - Kemp Hall and Student Services Replacement Project KSS - <strong>Centralia</strong> <strong>College</strong>6PLAN PRIORITY (6) OFM PRIORITY (6) PREVIOUSLY REQ?(8) COUNTY (13)CITY (14) LEGISLATIVE DIST. (12)001 5No Lewis <strong>Centralia</strong> 20WAS PROJECT INCLUDED IN PRIOR 10 YEAR PLAN? (9)Yes IF YES, WHEN? (10) 2001 PREV. PROJ. # (11)PROJECT DESCRIPTION (15)a. Problem/Justification/Why This Project Is NecessarySEVERITY SCOREKemp Hall and the Student Services Building are the last two major buildings constructed while the college was still part of the<strong>Centralia</strong> School District. These buildings average over 50 years of age, are outdated, have large deferred maintenancebacklogs, and have significant structural concerns. In addition to the high deficiency scores, they do not meet higher educationteaching standards, current ADA codes, and not feasible for renovation according to the SBCTC's independent facilityconsultants. Coupled with the college's growth rate and high district service rate, the replacement of these facilities is the highestcapital priority for the campus. To address this critical need, the college student body approved a building fee to seek Certificateof Participation funding from the State Treasurer's office. The college foundation has committed to a capital campaign and thecollege is supplementing the project with local capital funds as well.b. Proposed Solution/Benefit to <strong>College</strong>COMPLIES W/GMA? (16)Construct a single facility to support instructional programs and student services. This will provide the classroom and supportspace needed to meet enrollment increases and update facilities. This will also add much needed space flexible enough for theuse of new technology in the instructional programs, provide on-line and distance education opportunities. The student servicesprogram will have an appropriate amount of space to assist students reach the success standard recently adopted by theSBCTC. The new facility will address all education standards and meet ADA, safety, ventilation and environmental issuesrequired by external agencies. This replacement project is a critical component of the college's Facilities Master Plan that will notonly make it possible to meet academic and articulation agreement obligations in instructional programs, but will also extend theeducational and programatic outreach of the <strong>College</strong> in the community.RELATED COSTS (17) Operating budget costs/savings required for 4.5 FTE; $633,500 / $ per fiscal yearthis project, including staff and cost of maintenance - MANDATORYPROJECT FUNDING (18)ESTIMATEDEXPENDITURES2007-09 FISCAL PERIODFUND CODETOTAL COSTPrior Biennium Current Biennium Reappropriation New Appropriation057 $41,885,610 $0 $0 $0$0FUTURE FISCAL PERIODSFUND CODE2009-11 2011-132013-15 2015-17057$41,252,110 $0$0 $0PROJECT STATISTICS (19)PROJECT LIFE50 NewProject PhasesACQUISITION COSTSDESIGN CONSULTANT SERVICESCONSTRUCTION CONTRACT COSTS:10.007.90MACC% CONTINGENCY% TAXCONSTRUCTION SUBTOTALEQUIPMENT (include tax)ARTWORKOTHER COSTSCONTRACT ADMINISTRATIONTOTAL COSTNet Project Size (sq. ft.)Gross Project Size (sq. ft.)Cost Per Gross Square Foot49,265 Remodel New 69,980 Remodel New $589.48 RemodelPROJECT SCHEDULE (20)ADJUSTED CAPITAL COSTBASE COST (7/01)$738,0003,131,685START07/01/09COMPLETE12/01/10%1.00001.0886COST$738,000$3,409,000$24,222,020$2,422,202$2,104,89428,749,1162,492,490121,110850,000200,000$36,282,4011.14691.14741.00001.11881.00001.1370$27,777,000$2,780,000$2,416,000$32,973,000$2,860,000$121,110$951,000$200,000$41,252,110
Project Evaluation SummaryEvaluation CriteriaScoring StandardAge of the buildingKemp Hall, Constructed 1950, 57 years oldStudent Services, Constructed 1963, 44 years oldCondition of Building (scores) Kemp Hall -548Student Services - 450Institutional GoalsProject identified in Master Plan and identified asa priorityMeets strategic initiative for expansion of on-line,hybrid and distance learning classesSupports Student Achievement Initiative forstudent successSupports college FTE growth objectivesComprehensive Project Planning Space will be reconfigured and expanded formodern delivery of instruction and student supportservicesSite has been in master plan since 2007Modifications to circulation patterns have beencoordinated with the cityCost estimates by Sandra Matson, and comparableto similar SBCTC projectsBuildings are designed for minimal 50 year lifeProgram Related Improvements The distribution of state funded assignable squarefootage is 93.4% instructional and studentservices, and 6.6% for faculty officesSignificant health, safety and code Project will address identified seismic, life safety,issuesADA and energy code deficienciesDeferred maintenance backlog is $1.3 million<strong>College</strong> project priorityThis is the college’s top capital priorityStudents Fees will fund $3 million of projectCapital Campaign launched to raise $1 million<strong>College</strong> is providing $1.05 million of local capitalfundsPre-design will commence in January, 2008Additional spaceProject right sizes current space to functions,allows flexibility for future modifications, andprovides new space for strategic applications oftechnologyFitness for useProject addresses instructional and student servicesrequirements, provides college level instructionalspace and delivery methods, and increases studentproduction by 135 FTESLEEDDesigned to LEED Silver standardKemp Hall & Student Services Building Replacement ProjectAppendix A
REPLACEMENT<strong>College</strong>Project titleProject number<strong>Centralia</strong> <strong>College</strong>Kemp Hall and Student Services Building Replacement Project (KSS)ASF: 49,265 GSF: 69,980Project location:<strong>Centralia</strong>, WashingtonWhat is the problem? Why is project necessary?Kemp Hall and the Student Services building have severe deficiency scores based on the 2007Facilities Condition Survey performed by Pack and Associates. They recommend the buildings bereplaced as renovation is not feasible. The buildings are the last major structures constructed by thecollege while part of the <strong>Centralia</strong> School District and were built to K-12 standards utilized in the1950’s.The facilities lack the ability to be adapted to the technology of today’s higher education teachingmodalities. Many of the rooms are undersized, and not able to hold the required numbers ofstudents. The Student Services Building lacks both the space and the flexibility to be modified toeffectively deliver services to students, especially in meeting the goals set forth by the SBCTC intheir Student Achievement Initiative. In addition to being a barrier to effective post-secondaryteaching, there also exists significant ADA, seismic and safety issues.This project enables the college to meet the expectations of students, employers and the generalcommunity in its role as a center for education and training.What happens if this project isn’t funded?The college will continue to struggle with effective delivery of instruction in these facilities,encounter barriers in the development and delivery of on-line, hybrid and distance learning classes,and have difficulty in meeting objectives regarding the SBCTC’s Student Achievement Initiative.These facilities will continue to command a large portion of the facility departments resourcesdealing with a disproportionate share of deferred maintenance, failing systems, and on-going repairrequests. The deferred maintenance estimate for these facilities is estimated at $1.3 million.What benefit will this project provide the college?This project will allow the college to make great strides in the institutional strategic plan byenhancing instruction, particularly in the technology based, on-line and distance learning arena. Itwill also assist the college in removing barriers identified in the implementation of the SBCTCStudent Achievement Initiative and meeting defined goals for student success. It is also identified inthe college’s master plan as the top priority in capital projects.Kemp Hall & Student Services Building Replacement ProjectAppendix A
How will this project increase efficiency or utilization of space?As with all colleges dealing with instructional space of this vintage, <strong>Centralia</strong> <strong>College</strong> struggles withretrofitting classrooms for use of current technology. This project will allow the college to not onlyutilize technology for traditional classroom teaching, but also expand it into on-line, hybrid (orblended) instruction, and distance learning applicable to the NetGen students that are now arriving atthe college. The teaching technology lab will assist faculty in preparing and converting classes foron-line use. The project will allow the college to generate an additional 180 FTES in on campusclasses.How does this project relate to the college’s facilities master plan, the strategic plan, andinstitutional goals?This project has been planned for placement on this site since 2001, when the master plan underwenta major revision. At that time, the student services building was identified as a major facilitydeficiency, with limited access to students and detracting from the overall college experience. KempHall, was also listed as needing replacement, as both the architecture and quality of construction wasconsidered not meeting higher education standards. The combination of these two facilities into onereplacement request allows the college to address student success initiatives, meet quality goals forinstruction, and expand on-line, distance, and hybrid educational opportunities. Combining thereplacement of these two facilities into one project saves a substantial amount of design, permit,process and other overhead costs associated with capital projects.What is the estimated total project cost? $41,252,110 MACC? $ 27,777,000Will the project be augmented by local funds? Source of funds?This project will be funded with multiple sources, including a Certificate of Participation (COP)funded by student fees, a commitment by the <strong>Centralia</strong> <strong>College</strong> Foundation to commence with acapital campaign, and with local capital funds.Funding ModelAmountState Capital Appropriation $36,252,060COP 3,000,000Capital Campaign 1,000,000Local Capital Funds 1,050,000Total Costs Per C-100 41,252,110Kemp Hall & Student Services Building Replacement ProjectAppendix A2
Project CapacityType of Instructional SpaceCurrentFTESProjectedFTESAssignableSquare FeetGrossSquare FeetHumanities 52 70 1,500 1,950Social Science 105 135 2,200 2,860Math 101 125 2,000 2,600English 59 95 2,000 2,600Robotic/Elect./Prof. Tech. 33 40 2,000 2,600Basic Skills 75 95 1,200 1.560Lab Support n/a n/a 600 780Faculty Offices n/a n/a 2,450 3,185Teaching Tech. Lab n/a n/a 1,050 1,365Faculty Support n/a n/a 200 260TOTAL 425 560 15,200 19,760Net New FTES 135Project ScopeGross Square Feet Assignable Square FeetNew space to be constructed: 69,980 49,625Existing space to be eliminated: 46,432 36,255Existing space to be renovated: 0 0Other:Use additional sheets if more space is needed for an answerKemp Hall & Student Services Building Replacement ProjectAppendix A3
Project ComparisonMACC CostsBuilding Date Area ConstructionCostCost /sq. ft.Esc. CostJune 2008Esc. CostConst. Midpt 2012<strong>Centralia</strong> <strong>College</strong> 3/16/2003 66,602 12,199,537 183.17 248.66 282.99Instructional BuildingTacoma CC Classroom 6/13/2003 10,000 2,366,506 236.65 317.35 361.18& AdministrationBuildingSPS Community Coll. 10/01/2003 26,116 5,620,000 215.19 283.91 323.13Tech Classroom BldgGrays Harbor General 2/09/2005 72,000 15,735,739 218.55 268.60 305.70Classroom BuildingPeninsula <strong>College</strong> 8/23/2005 56,000 18,853,945 336.68 396.46 451.22Science& Technology BuildingOlympic <strong>College</strong> 12/01/2005 61,194 15,152,889 247.62 285.22 324.61Science& Technology BuildingLower Columbia 5/31/2006 54,490 17,197,386 315.61 350.61 399.04<strong>College</strong>Fine Arts Center<strong>Centralia</strong> <strong>College</strong> 5/01/2007 70,000 23,264,300 332.35 348.31 396.42New Science CenterPierce <strong>College</strong> Science 7/01/2007 69,966 21,256,000 303.80 318.39 362.36& Tech Ctr.Olympic <strong>College</strong> 7/01/2009 69,979 26,589,000 379.96 - 417.83Cultural Arts CenterPierce <strong>College</strong>Art & Comm. Bldg7/01/2009 63,817 22,294,000 349.34 - 384.16Note: Escalation for past years is based on historical data provided by Sandra Matson, cost estimator. After 2007, aState-mandated figure of 3.5% was used. The proposed project is comparable to similar projects.Kemp Hall & Student Services Building Replacement ProjectAppendix A
B. Diagrams and Sketches
18" CLAY - 0.8" CLAY @ .5%8" PIPE10/078" CLAY - 0.40%ASH ST.18" CLAY - 0.20%8" CLAY - 0.40%OUTLETS INTOCHINA CREEK8" CONC6" CONC @ .5%2" - CIPOLENO 2 ALUM PRI5' DEEP4" PVC8" CONC @ .5%PAD MT TRANF6" CONC @ .5%CHINA CREEKTECHNICAL4" - CI6" - CI6" - CIKING ST.4" - CIPS6" CONC. PIPE - 0.60%15" PVC @ .34% 15" PVC @ .15%15" PVC @ .17%6" CONC. PIPE - 0.60%CONTACTOR MOUNTED ON UTILITY POLE IN FIELD8" - CIOUTLETS INTOCHINA CREEKKING ST.8"8" DUCTILE IRON8" CONC @ .25%8" CONC @ .25%1 1/2"12"15" PVC @ .15%8"8"8"2" - PVCSTORM SEWERSANITARY SEWER8"WATERLEGENDCENTRALIA COLLEGE BOULEVARDChina CreekOverflow AreaWALNUT ST.8"8"WASHINGTON HALL6" CONC. PIPE - 0.20%PEAR12"8"ST.6"POWERQwest Trunk LineLow Voltage Power Line12,470 Volt Power LineVACATEDSTREET8"OUTLETSINTO CHINACREEK8"6"12" CLAY PIPE - 0.20%6" CONC. PIPE - 0.84%12" CLAY PIPE - 0.25%2" - GIWASHINGTON AVE WASHINGTON6" - CI 6" - CI4" - STEEL8" - MJCILINE CONNECTS TO (DEMOLISHED)CORBET HALL DRAINSOUTLET INTO CHINA CREEKCONDUIT CONNECTED TO BRIDGE(1 1/2" RIDGE GALV. CONDUIT)6" CONC PIPEOUTLETS INTOCHINA CREEK12" CONC. PIPE - 0.25% 12" CONC. PIPE - 0.25%15" PVC @ .15%8" CONC @ .25%OUTLETINTO CHINACREEKExistingLandscapeBermNEW SCIENCE CENTER1.25" CONDUITTYP.OUTLINE OF SITE FORREPLACEMENT BUILDINGHSADEMOLITION48"STORAGECULVERTline ofHSASTORMWATERSTORAGELINE1" - GI8" CONC. PIPE8" CLAY @ .25%8" PVC @ .1%OAK STREETOAK STREETline of KEMP8" - MJCIDEMOLITIONSTORMWATERSTORAGELINE8" CLAY @ .25%48" STORM WATER STORAGE LINE15" PVC @ .15%LIBRARYline ofSTUDENT SERVICESDEMOLITIONVAULTSWITCHCABINET#2 ALUM, 4" PVC, 4' DEEPPAD MT TRANSF225 KVA6" - CI6" - CI225 KVA6" - CI15" PVC @ .22%12" - DIS. ROCK8" PVC @ .4%SS MHPS60 AMP CONTRACTOR1.25" - GI6" CONC. PIPEEMPTIES INTOGUTTER AT ALLEY12" PVC @ .22%#2 PRI, 4" PVC, 4' DEEPS. ROCK STREET16" - CICENTRALIA COLLEGE BOULEVARDHFLPRI 2" DEEP3" CONDUIT STEELFAMHANSON300KVAADMIN.CLP PRI METER8" VC12" CLAY PIPE - 0.25%WALNUTPEARGYMST.IBNRESTRIPE FORPARKINGST.4" - CI 4" - CIS. IRON STREET8" CONC. PIPE10" CLAY @.25%S. IRON STREET12" PVC @ .22%8" CONC. PIPE - 0.40%12" CLAY PIPE1" - GI8" VC10" VC @ 0.25%8" CONC. - 0.30%8" PIPE - 0.40%6" - STEELS. SILVER STREET6" - CI8" VC6" - CIS. SILVER STREET8" PIPE16" - CI8" VC12" PVC @ .22%8" CLAY @ .5%12" CLAY PIPE - 0.25%8" VC @ 0.25%Twenty Year Campus Plan<strong>Centralia</strong> Community <strong>College</strong><strong>Centralia</strong>, Washington18" PVC @ .3%NEW PARKING8" CLAY @ .25%6" - CI8" CLAY @ .25%VAN6" - CI8" CONC. PIPE8" VC @ 1.0%6" - CI8" VC @ .25%6" - AC18" PVC @ .3%6" - ACPLUM ST.1" - GI8" CONC PIPEPLUM ST.2" - GI6" - PVC6" - CI0201001040200SITE DEVELOPMENT PLAN
10/07tempstorageASH ST.ADDITION TO VOC. TECHCHINA CREEKTECHNICALKING ST.KING ST.CENTRALIA COLLEGE BOULEVARDINTERPRETIVE CENTERPEARPARKWALNUT ST.WASHINGTON HALLOutdoorLearning LabST.WASHINGTON AVE WASHINGTONSECURITYFUTURESTUDENTCENTERNEW SCIENCEBUILDING37638.33 sq ftFACILITIESOAK STREETOAK STREETStage/Outdoor AmphitheaterLIBRARYCHILD CARE &FAMILY SERVICESNEWBUILDINGS. ROCKS. ROCK STREETPARKINGGARAGEPossible Option:Two level structureCENTRALIA COLLEGE BOULEVARDHANSONNEWBLDGATHLETIC SPORTS AREAFor Dimension ReviewGYMPEARNEW BUILDINGWALNUTST.ST.S. IRON STREETS. IRON STREETBUSINESSTRAININGCOMM.ED.S. SILVER STREETS. SILVER STREETTwenty Year Campus Plan<strong>Centralia</strong> Community <strong>College</strong><strong>Centralia</strong>, WashingtonPLUM ST.PLUM ST.0201001040200CAMPUS MASTER PLAN
Stage/Outdoor AmphitheaterNEW SCIENCEBUILDINGFACILITIESSite Planscale !"#$% &!'($%KEMP HALL AND STUDENT SERVICES BUILDING REPLACEMENT PROJECT
Aerial ViewKEMP HALL AND STUDENT SERVICES BUILDING REPLACEMENT PROJECT
STUDENTGOV'T.STUDENTINFORMATIONELEC./COMM.ELEV.EQUIP.ADMISSIONSFINANCIAL AIDADADIR.ADASTAFFTESTINGROOMCOUNS.OFFICECOUNSELINGSTAFFCASHIERCLUBS &ORGANIZ.GAME RM./TV RM.MEN'SROOMWOMEN'SROOMCOUNS. COUNS. COUNS. COUNS. COUNS.OFFICE OFFICE OFFICE OFFICE OFFICEMULTI-PURPOSEINSTRUCTIONTRASH/REC.MECH./ELEC.BOOKSTOREOFFICEBOOKSTORERECEIVINGBOOKSTORERETAILFACULTYOFFICESSTUDENTSERVICESSTUDENTPROGRAMSAUXILIARYFOOD SERVICEKITCHENRECEIVINGSUPPORTFirst Floor Planscale !")$% &!'($%KEMP HALL AND STUDENT SERVICES BUILDING REPLACEMENT PROJECT
OFFICEOFFICE OFFICE OFFICE OFFICE OFFICE OFFICE OFFICEOFFICESTUDENTDIVERSITYSP STUDENTSTUDY AREAOFFICEOFFICEOFFICE OFFICEFACULTYWORKFACILITYMAILOFFICE OFFICEOFFICEOFFICEINT'L.STAFFETS/SSSASST. DIR.ETS/SSSDIR.ETS/SSSSTAFF OPENSS VPOFFICESS VPOFFICESS CONF.ROOMMEN'SROOMWOMEN'SROOMSP CONFERENCESP STAFFSS BREAKSP DIR.ADMISS.ASST. DIR.SP STOR.SP WORKAREASP STUDENTLOUNGEINSTRUCTIONFACULTYOFFICESSTUDENTSERVICESSTUDENTPROGRAMSAUXILIARYSUPPORTSecond Floor Planscale !")$% &!'($%KEMP HALL AND STUDENT SERVICES BUILDING REPLACEMENT PROJECT
HYBRIDCLASSROOMGENERALCLASSROOMHYBRIDCLASSROOMGENERALCLASSROOMTEACHING TECHCLASSROOMELECTRONICSLABORATORYELECTRONICSLAB STORAGEELECTRONICSLABORATORYMEN'SROOMWOMEN'SROOMGENERALCLASSROOMGENERALCLASSROOMMATHCLASSROOMMATHCLASSROOMINSTRUCTIONFACULTYOFFICESSTUDENTSERVICESSTUDENTPROGRAMSAUXILIARYSUPPORTThird Floor Planscale !")$% &!'($%KEMP HALL AND STUDENT SERVICES BUILDING REPLACEMENT PROJECT
Building Section*D SketchKEMP HALL AND STUDENT SERVICES BUILDING REPLACEMENT PROJECT
C. Photos: Existing Conditions
Code Violation: Doors open into exit corridor.The corridor width does not meetcurrent code.KEMP HALL & STUDENT SERVICES BUILDING REPLACEMENT PROJECT
Existing windows to classrooms at Kemp HallExposed electrical conduit at roof parapet at Kemp HallKEMP HALL & STUDENT SERVICES BUILDING REPLACEMENT PROJECT
Deterioration of exterior envelope at Kemp HallDry rot at top plate above painted glass block openingat Kemp HallKEMP HALL & STUDENT SERVICES BUILDING REPLACEMENT PROJECT
Existing single-pane glazing at Student ServicesOriginal switch gear at Student ServicesKEMP HALL & STUDENT SERVICES BUILDING REPLACEMENT PROJECT
Mechanical upgrades to Student Services buildingCampus communication atStudent Services buildingKEMP HALL & STUDENT SERVICES BUILDING REPLACEMENT PROJECT
Shared study area and game room at Student Servicesare overcrowdedAccess corridor to electrical,telephone, & storageKEMP HALL & STUDENT SERVICES BUILDING REPLACEMENT PROJECT
Code Violation: Non-temperedglass at Student Services corridorKEMP HALL & STUDENT SERVICES BUILDING REPLACEMENT PROJECT
Exterior wall at Student ServicesMoisture Infiltration at Kemp Hall withexposed communications linesKEMP HALL & STUDENT SERVICES BUILDING REPLACEMENT PROJECT
Roof failure at Student ServicesPlumbing/Electrical interface at StudentServices mechanical roomKEMP HALL & STUDENT SERVICES BUILDING REPLACEMENT PROJECT
Finish failure at Student ServicesPlumbing failure at Student ServicesKEMP HALL & STUDENT SERVICES BUILDING REPLACEMENT PROJECT
D. Reports
<strong>Centralia</strong> <strong>College</strong>Kemp Hall and Student Services Building Replacement ProjectLeavengood ArchitectsProposedExistingRt.-Sized ExpandedUnits SF/Unit ST Units SF/Unit ST SF SFA. Instruction 12750 9865 -565 34501. Classrooms 11950 9037 -537a. General Classroom 2 1000 2000 2 varies 2013 -13b. General Classroom (Lg.) 1 1500 1500 1 1302 1302 198c. Math Classroom 2 1000 2000 2 varies 1625 375d. English Classroom 1 1000 1000 1 605 605 395e. Hybrid Classroom 2 1200 2400 n/a n/a 2400f. Teaching Technology Lab. 1 1050 1050 n/a n/a 1050g. Electronics Laboratory 2 1000 2000 2 varies 2290 -290h. Laboratory Support n/a n/a 4 varies 1202 -12022. Equipment Storage 600 720 -120a. Electronics Storage 1 600 600 1 357 357 243b. Storage n/a n/a 3 varies 363 -3633. Mail Room 1 200 200 200 1 108 108 108 92B. Faculty Offices 2450 2294 156 01. Offices/Support 2450 2294 156a. Faculty Office 15 120 1800 18 varies 1850 -50b. Faculty Office (Adjunct) 2 200 400 1 194 194 206c. Faculty Work Area 1 250 250 1 250 250 0C. Student Services 22320 15100 6270 9501. Financial Aid 1480 759 721a. Staff - Open 1 980 980 1 640 640 340b. Office - Director 1 200 200 n/a n/a 200c. Office - Asst. Director 1 150 150 n/a n/a 150d. Office - Stud. Employment 1 150 150 n/a n/a 150e. Workroom n/a n/a 1 119 119 -1192. ETS/SSS 2070 1405 665a. Director 1 200 200 n/a n/a 200b. Asst. Director 1 150 150 n/a n/a 150c. Staff - Open Space 1 1720 1720 2 varies 1405 3153. Counseling 2050 1722 328a. Staff 1 1000 1000 1 965 965 35b. Offices 6 150 900 5 varies 757 143 150c. Testing 1 150 150 1 132 132 18d. Workroom n/a n/a 1 152 152 -1524. Admissions 1720 2987 -1267a. Admissions 1 920 920 1 1814 1814 -894b. Admissions - Director 1 200 200 1 150 150 50c. Workroom n/a n/a 1 90 90 -90d. Records 1 600 600 1 933 933 -3335. Cashier 500 192 308a. Cashier 1 500 500 1 192 192 3086. International 250 250 0a. Staff 1 250 250 1 250 250 0Appendix D 05 December 2007
<strong>Centralia</strong> <strong>College</strong>Kemp Hall and Student Services Building Replacement ProjectLeavengood ArchitectsProposedExistingRt.-Sized ExpandedUnits SF/Unit ST Units SF/Unit ST SF SF7. Special Needs 650 476 174a. ADA - Staff 1 500 500 1 318 318 182b. ADA - Director 1 150 150 1 158 158 -88. Offices 400 427 -27a. Vice President 1 250 250 1 232 232 18b. Vice President (EA) 1 150 150 1 195 195 -459. Conference 1 600 600 600 1 405 405 405 19510. Student Information Area 1 1500 1500 1500 1 1176 1176 1176 32411. Admissions Asst. Director 1 150 150 150 1 64 64 64 8612. Conference 1 1000 1000 1000 1 693 693 693 30713. Multi-Purpose 1 8650 8650 8650 1 3672 3672 3672 497814. Storage (Multi-Purpose) 1 300 300 n/a n/a 30015. Diversity Center 1 500 500 500 n/a n/a 50016. Break Room - Stud. Services 1 500 500 500 2 varies 588 588 -88D. Student Programs 5650 2217 433 30001. SP Staff 1 500 500 500 1 341 341 341 1592. SP Director 1 200 200 200 1 189 189 189 113. SP Work Area 1 250 250 250 1 132 132 132 1184. SP Student Lounge 1 1000 1000 1000 1 882 882 882 1185. SP Admissions Team (AT) n/a n/a 0 1 275 275 275 -2756. SP Storage 1 200 200 200 1 44 44 44 1567. Student Government 1 500 500 500 1 354 354 354 1468. SP Game Room/TV Room 1 1500 1500 1500 n/a n/a 15009. SP Clubs & Organizations 1 500 500 500 n/a n/a 50010. SP Student Study Area 1 1000 1000 1000 n/a n/a 1000E. Auxiliary 6095 4257 1838 01. Bookstore 3475 3079 396a. Retail 1 3000 3000 1 2623 2623 377b. Office 1 175 175 1 171 171 4c. Receiving 1 300 300 1 285 285 152. Food Services 2620 1178 1442a. Kitchen 1 2500 2500 1 1018 1018 1482b. Office 1 120 120 1 60 60 60c. Storage n/a n/a 1 100 100 -100Assignable (Net) Area 49265 33733 8132 7400F. Support 20715 126991. Circulation2. Storage3. Mech./Elec./Comm.4. RestroomsEfficiency 70% 72%Gross Area 69980 46432Percentage of Expansion (7400 SF / 33733 SF) 21.90%Appendix D 05 December 2007
Program AnalysisThe layout and design of the both Kemp Hall and the Student Center are barriers to theinstitutional goals of the college. Classrooms facilities are undersized, overcrowded andcannot support ideal student teacher ratios. Existing spaces limit programmaticrequirements and do not allow enrollment to serve projected FTE’s.• Facilities do not support contemporary learning and communication technology.• Faculty offices do not provide adequate space for meeting with students and/orother faculty.• Toilet facilities are inadequate for the volume of students, faculty and staff.• The cafeteria is badly undersized for the level of enrollment at the college and isnot suitable for the range of functions needed by the college.• The robotics and electronics lab facilities are outdated and do not have theflexibility to adapt to new business technologies. This limits meeting employerexpectations for training workforce students. These classrooms do not meet ADArequirements.• A number of the classrooms are severely undersized and do not accommodatetargeted class sizes, provide for ideal student/teacher ratios or allow scheduling ofclasses to serve projected FTES.• Many professional staff in the Student Services area do not have offices and meetwith students in cubicles and open areas to discuss sensitive issues such asfinances, learning difficulties, transcripts, and family matters. This hampersefforts to meet the SBCTC Student Achievement Initiative.• The counseling and special needs offices are located in the basement area and arenot highly visible. Students have a difficult time locating the services.• The current elevator does not accommodate many of today’s motorized wheelchairs. This is complicated by the fact that the special needs office is located inthe basement, accessed by either stairs or the elevator.• The conference rooms are not adequate for the number of faculty and staff in thefacilities.• The building is limited in both functionality and adaptability for moderntechnology and should be replaced.Kemp Hall & Student Services Building Replacement ProjectAppendix D
Kemp Hall & Student Services Building Replacement ProjectAppendix D
November 1, 2007David LeavengoodLeavengood Architects1920 Eastlake Ave EastSeattle, WA 98102Project:<strong>Centralia</strong> <strong>College</strong>Kemp Hall and Student Center BuildingDear David,We visited the <strong>Centralia</strong> <strong>College</strong> campus on Wednesday, the 31 st of October, per your request, to reviewKemp Hall and the Student Center Building. The purpose of our review was to visually assess the buildings’structural system and determine an expected seismic performance, as well as to identify potential deficiencies.The following structural findings and recommendations are based on our visual observations of the buildings,as well as, reviewing the existing drawings available on campus. No sub-surface investigations or numericalanalysis was implemented for this report.Our seismic evaluation was based on ASCE Standard 31-03 Seismic Evaluation of Existing Buildings using theLife Safety level of performance (as defined by ASCE 31-03). ASCE 31-03 is the nationally recognizedstandard for seismic rehabilitation of existing buildings. The Standard provides a multi-tiered approach tobuildings evaluation of which the first step is identification of buildings which were built in accordance withthe requirements of a building code which are substantially consistent with the requirements in the currentbuilding code. Buildings thus identified are termed “Benchmark Buildings”. We review potential BenchmarkBuildings for consistency with the building code under which they were constructed, current condition, andfor general engineering practice. Buildings which meet the Benchmark criteria are considered substantiallycompatible with new building code provisions and although they will not necessarily meet all therequirements of the current building code, they are expected to provide basic life safety which is the goal ofthe building code and this study. Buildings which do not meet Benchmark status are assessed through anapplication of the progressively more detailed “Tier I” checklist in order to identify deficiencies in thebuilding structural systems which may lead to a performance below that of the Life Safety objective. Oncethe Tier I checklist is complete, further analysis can be performed in Tier 2 and Tier 3, to help refine thescope of potential seismic upgrades, should the building owner be interested in perusing a seismic retrofit.Building DescriptionKemp HallKemp Hall was designed and constructed in the early 1950’s, as a classroom building. The building is onestory in height and is roughly 50ft x 160ft. The roof consists of two levels, with the high roof extending overthree quarters of the width and forming a clerestory over a low roof section on the south side of the building.The roof framing consists of 3x6 tongue and groove decking spanning between glu-lam and sawn lumberbeams at 10’oc. The beams are supported on isolated 4” diameter steel pipe columns at the south exteriorwall and along each side of the interior hall way. At the north exterior the beams are supported on reinforcedconcrete masonry walls piers, parallel to the beams. The north and south exterior walls consist of storefrontwindows, with some areas of glass block. The clerestory wall between the upper and lower roof is also
comprised of glass block. The east and west exterior walls are constructed of 4” concrete masonry blockwalls. Concrete masonry block walls also divide the classroom spaces. The floor framing consists of aconcrete slab on grade.Student CenterThe Student Center Building is made up of two main areas. The first area was originally designed as aclassroom area and is one story in height, approximately 50ft wide by 100ft long. At the north end of thisarea is the original library, which consists of two levels, each approximately 60ft by 60ft. The building wasoriginally designed and constructed in the early 1960’s. Since that point the classroom area has been changedto cafeteria/lounge, and the lower level of the library is utilized as the bookstore and the upper level as astudent resource center. The lower level of the library is set partially below grade. The roof framing overboth areas consists of 2x12 rafters spanning between steel beams supported on steel columns. The roofsheathing is 1x diagonal shiplap. The second floor of the library is structured with a thin metal pan deck andconcrete topping over open web bar joists spanning between steel beam girders on steel columns. The firstlevel exterior walls of the library are partial height concrete retaining walls with glazing up to the second levelon the east and west elevations, and a stud wall on the north elevation. The second level library walls consistof glass storefront windows on the north elevation, and solid stud walls on the east and west elevations. Theinterior stair core connecting the lower level and upper levels of the library is constructed of concretemasonry walls. The cafeteria exterior walls consist of glass storefront on both the west and east elevationsand a solid stud wall on the south elevation. The cafeteria area also includes a large light well, centered in thelower roof, which is covered with a skylight.Seismic Hazard and Past Performance:Western Washington is seismically active with the most recent major events being the 1949 OlympiaEarthquake (Mag 7.1), the 1965 SeaTac Earthquake (Mag 6.5), and the 2001 Nisqually Earthquake (Mag 6.8).Recent research indicates that there are three sources of strong ground motion in the Puget Sound region.The first is an interplate event off of the coast of Washington where the Juan de Fuca plate drives under(subducts) the North American plate. Earthquakes up to a Magnitude 9.0 and strong ground motion lastingseveral minutes are predicted from this source once every 500 years. The 1964 Alaska earthquake was causedby a similar mechanism. The second source is an intraplate event deep in the Juan de Fuca plate directlybeneath Puget Sound. This event is thought to be capable of producing a Mag 7.5 earthquake once every 500years. The 1949, 1965, and 2001 earthquakes are examples of this type of event. Strong ground motions areexpected to last 20 seconds. The third source is a crustal event occurring close to the surface, which mayoccur along known or unknown fault lines. The 1996 Duvall earthquake (Mag 5.7) is an example of this typeof event. Recent research has uncovered faults such as the Seattle and South Whidbey Island fault, whichmay be capable of producing a Mag 7+ event with 20 seconds of strong ground motion. Since these shallowearthquakes are much closer to the surface the ground motions are expected to be very intense.The buildings appear to have withstood the 1965 and 2001 events with some little structural damage. From ourconversation with the Maintenance Department, we understand that the roof structure of the library driftedsubstantially out of plumb during the 2001 Nisqually Earthquake and required repair following the event.Findings and Recommendations
The building site is considered to be in an area of high seismicity, with the design short-period spectralresponse acceleration of .69g and design spectral response acceleration parameter at one-second period of.37g. The site class for the soil was assumed to be Class C, for the purpose of this study. Both Kemp Halland the Student Center are not considered Benchmark Buildings from the standpoint that the lateral systemsof these buildings are not complete, and do not meet the basic life safety goal. The following is a summary ofthe deficiencies noted from the checklist used in the Tier I approach.Kemp Hall• There is no apparent lateral system to resist seismic loads in the east west direction. Exterior wallsconsist entirely of glass, and the wood beam to steel pipe column connection can not develop therigidity necessary to resist loads. The masonry hall walls do not extend to the roof diaphragm, butstop short at the ceiling, and the original plans do not call for a plywood sheathed cripple wallconnecting the roof diaphragm to the masonry walls.• The lateral system to resist seismic loads in the north south direction consists of the partition wallsseparating the classrooms. These walls are 4” concrete masonry unit (cmu) walls up to the ceilingheight, with a wood framed cripple wall up to the roof framing. This cripple wall was not visible forobservation, and from the original plans, it appears that no wall sheathing was specified. Without asheathed cripple wall, the lateral load path is incomplete.• The roof diaphragm does not appear to have a continuous chord to resist the flexural component ofthe seismic shear.• The roof diaphragm is discontinuous at the clerestory between the lower and upper roofs along thelength of the south end of the building. The clerestory wall is constructed of glass block. Glassblock is a brittle material, and is assumed to have no lateral load carrying capacity. As such the lateralload path is disrupted at this point.• The cmu walls in the hallway and the classroom to not appear to have any out of plane anchorage tothe diaphragm. Ceiling joists are present at the top of the wall, with gypsum wall board sheathing.While the ceiling does not form a true diaphragm, it can add some level of support for out of planeloading. The cmu walls also slender at four inches. While these walls are reinforced, they do notmeet the minimum height to width ratio for out of plane loading. Further analysis is required todetermine if the reinforcement is adequate for this condition.• From our conversation with the Maintenance Personnel, we understand that there have been severalroof leaks, with water penetrating into the building. No wood deterioration is visible from theinterior, but some areas of water damage can be seen.Kemp Hall does not meet with the basic Life Safety objectives for buildings during a seismic event. Thisbuilding possesses a high probability of sustaining structural damage during a code level seismic event andpresents a risk to the building occupants. Further analysis of this building will be necessary to determine amitigation plan for the repair of the structural deficiencies listed above.Student Center• The south cafeteria/lounge wing and the roof level of the old library are constructed with light woodframing with steel beams. As such, the seismic loads are relatively low. However, thecafeteria/lounge wing does not have an apparent lateral system to resist seismic loads in the northand south direction, as the east and west exterior walls consist entirely of glass.
• The lateral system for the south cafeteria/lounge wing for seismic loads in the east west directionconsists of a solid shearwall on the south elevation and the interior walls dividing this wing with theolder library portion of the building. The diaphragm, which consists of diagonal 1x sheathing, isoverstressed in distributing the loads to these walls. It is unknown whether plywood sheathing hasbeen added to the diagonal sheathing, as is sometimes done as part of re-roofing.• The lateral system for the roof diaphragm of the old library consists of shearwall elements on thesouth, east, and west elevations, forming a three sided box. However, the diaphragm consists ofdiagonal 1x sheathing, which is overstressed in this condition. The drift of the roof framing duringthe 2001 Nisqually event was caused by this deficiency in the diaphragm. This building drift is ofconcern due to the amount of eccentricity left in the beam to column connections. This eccentricitycan cause the columns to fail under the dead load of the roof framing.• The second level of the old library consists of a rigid, concrete diaphragm. The cmu walls along thesouth end of the library, and the cmu walls in the stair core provide lateral resistance to for seismicloads. However, the location of these elements provide a center of rigidity that does not match thecenter of mass, leaving the diaphragm torsionally irregualar.• From our conversation with the Maintenance Personnel, we understand that there have been severalroof leaks, with water penetrating into the building. No wood deterioration is visible from theinterior, but some areas of water damage can be seen.The Student Center does not meet with the basic Life Safety objectives for buildings during a seismic event.This building also possesses a high probability of sustaining structural damage during a code level seismicevent and presents a risk to the building occupants. Further analysis of this building will be necessary todetermine a mitigation plan for the repair of the structural deficiencies listed above.If you have any question concerning this study, or our conclusions, or if we can be of any further assistance atthis time, please feel free to contact me at (253) 284-9470.Sincerely,SWENSON SAY FAGÉTA Structural Engineering CorporationRyan H. Reichman, PEPrincipal
W O O D H A R B I N G E R , I N C . | M e c h a n i c a l / E l e c t r i c a l E n g i n e e r sMemoTo:David LeavengoodCompany:Leavengood ArchitectsFrom:Bob AxleySubject:Existing Mechanical and ElectricalSystems Conditions ReportProject No:Date:0709711/1/07Project:<strong>Centralia</strong> <strong>College</strong>Kemp Hall and Student Union BuildingDiscussion:Per your request, I visited the <strong>College</strong> yesterday, walked through Kemp Hall and the Student Union Building andmet with Gil Elder to assess the condition of the existing mechanical electrical systems in these buildings.Following is a description of my findings and observations.KEMP HALL:A. HVAC Systems1. Existing Conditions:The building was originally built in the 1950’s. The building originally had no air conditioning and washeated with radiant floor heating using a gas fired hydronic system. Over time, leaks in the buried heatingpiping required abandoning of this system. In 1988, new HVAC systems were added to condition theentire building. This HVAC system, which consists of twelve rooftop air cooled heat pumps, still existstoday. Currently, Siemens DDC controls are installed throughout the building.2. Observations/Recommendations:The heat pump equipment is near or at the end of their expected useful life. Due to their age, compressorreplacement is routine and the heat pumps are quite inefficient compared to current technology and Coderequirements. Packaged outside air economizer controls, requiring building pressurization to maintainminimum outside air quantities, are outdated and ineffective resulting in poor ventilation control in thebuilding.Due to their age, condition and inefficient operation, these HVAC systems need to be replaced in theirentirety.B. Plumbing Systems1. Existing Conditions:Plumbing systems in the building consist primarily of the central toilet rooms with a few sinks dispersed inclassrooms throughout the building and in the greenhouse. Most of the domestic hot and cold waterpiping is the original galvanized steel. Some of the original plumbing piping that was buried in the slabhas been replaced due to pipe failure. Plumbing fixtures do not appear to be original equipment and arein fair condition. Domestic hot water is generated with an electric water heater.2. Observations/Recommendations:The existing galvanized water piping poses a potential health hazard. Therefore, all existing galvanizedsteel potable water piping should be replaced.Due to its age and condition, the domestic water heater should be replaced. Consideration should begiven to installing a gas water heater to reduce energy cost.All plumbing fixtures should be replaced with new, water conserving type fixtures.Backflow prevention should be installed in the domestic cold water piping serving the greenhouse.Kemp Hall & Student Services Building ReplacementAppendix DPage 13009 112th Avenue NE, Ste. 100 Bellevue, WA 98004 T (425) 822-9499 F (425) 822-4338 woodharbinger.com
W O O D H A R B I N G E R , I N C . | M e c h a n i c a l / E l e c t r i c a l E n g i n e e r sMemo (cont.)Project No: 07097Project: <strong>Centralia</strong> <strong>College</strong>Kemp Hall and Student Union BuildingSubject: Existing Mechanical and Electrical Systems Conditions ReportC. Fire Protection Systems1. Existing Conditions:There currently is no fire sprinkler system in this building.2. Observations/Recommendations:Consideration should be given to installing wet pipe fire sprinklers in this building to enhance life safety.D. Electrical Power System1. Existing Conditions:The main building switchgear is the original 208 volt service with most of the original distribution panelsstill in service.During the addition of heat pumps in 1988, a new 480 volt service was brought into the building. 480 voltdistribution panels were installed to feed the new heat pumps and a 480/208 volt transformer wasinstalled to re-feed the original switchgear2. Observations/Recommendations:The existing original switchgear and distribution panels are outdated and should be replaced. In addition,the building wiring and devices are beyond their useful and safe light so they too should be replaced.E. Lighting System1. Existing Conditions:Although the original incandescent lighting was replaced with fluorescent fixtures, the lamps are inefficientT-12 type.2. Observations/Recommendations:Lighting throughout this building is inefficient and does not meet current Energy Code requirements.All lighting in this building should be replaced and new automatic lighting controls provided.Page 23009 112th Avenue NE, Ste. 100 Bellevue, WA 98004 T (425) 822-9499 F (425) 822-4338 woodharbinger.com
W O O D H A R B I N G E R , I N C . | M e c h a n i c a l / E l e c t r i c a l E n g i n e e r sMemo (cont.)Project No: 07097Project: <strong>Centralia</strong> <strong>College</strong>Kemp Hall and Student Union BuildingSubject: Existing Mechanical and Electrical Systems Conditions ReportSTUDENT UNION BUILDING:A. HVAC Systems1. Existing Conditions:The building was originally built in the 1960’s. The building originally had no air conditioning and washeated with electric unit ventilators. In 1986, new HVAC systems were added to condition the entirebuilding. This HVAC system, which consists of ten air cooled heat pumps, still exists today. Currently,Siemens DDC controls are installed throughout the building.The six heat pumps serving the single story cafeteria end of the building are packaged rooftop units. Theheat pump serving the second floor office area consists of a fan coil unit in a rooftop penthouse with theair cooled heat pump on the adjacent roof. Three heat pumps serving the lower floor Book Store andCounseling area consist of fan coil units located in a small mechanical room on grade with associatedheat pumps on the roof.The heat pump system serving the second floor offices has no supplemental heat. Therefore, two unitventilators with electric heat are staged on during cold weather to keep the floor warm.2. Observations/Recommendations:The heat pump equipment is near or at the end of their expected useful life. Due to their age, compressorreplacement is routine and the heat pumps are quite inefficient compared to current technology and Coderequirements. Packaged outside air economizer controls, requiring building pressurization to maintainminimum outside air quantities, are outdated and ineffective resulting in poor ventilation control in thebuilding.Zoning of the heat pumps is poor, providing inadequate temperature control. This is particularly true onthe second floor which consists of only one zone.Due to their age, condition and inefficient operation, these HVAC systems need to be replaced in theirentirety.B. Plumbing Systems1. Existing Conditions:Plumbing systems in the building consist of the central toilet rooms with a few sinks dispersed inclassrooms throughout the building and in the kitchen. The domestic hot and cold water piping isreported to be copper. Plumbing fixtures do not appear to be original equipment and are in fair condition.Domestic hot water is generated with a gas fired water heater for the kitchen and an electric water heaterfor all other domestic hot water usage.2. Observations/Recommendations:Due to its age and condition, the domestic water heaters should be replaced. Consideration should begiven to installing a gas water heater for general domestic use to reduce energy cost.All plumbing fixtures should be replaced with new, water conserving type fixtures.C. Fire Protection Systems1. Existing Conditions:There currently is no fire sprinkler system in this building.2. Observations/Recommendations:Consideration should be given to installing wet pipe fire sprinklers in this building to enhance life safety.Page 33009 112th Avenue NE, Ste. 100 Bellevue, WA 98004 T (425) 822-9499 F (425) 822-4338 woodharbinger.com
W O O D H A R B I N G E R , I N C . | M e c h a n i c a l / E l e c t r i c a l E n g i n e e r sMemo (cont.)Project No: 07097Project: <strong>Centralia</strong> <strong>College</strong>Kemp Hall and Student Union BuildingSubject: Existing Mechanical and Electrical Systems Conditions ReportD. Electrical Power System1. Existing Conditions:The main building switchgear is the original 480 volt service with most of the original distribution panelsstill in service. Distribution panels are reported to be full and at their capacity. Because of inadequateheating in the second floor office space, portable electric heaters are used by the occupants however; theelectrical power system capacity is challenged to support these heaters.2. Observations/Recommendations:The existing original switchgear and distribution panels are outdated and should be replaced. In addition,the building wiring and devices are beyond their useful and safe light so they too should be replaced.Because of inadequate capacity, the building service, switchgear, panel boards and distribution systemcapacity needs to be increased. This will allow elimination of portable electric heaters which are a safetyhazard.E. Lighting System1. Existing Conditions:Lighting throughout the building is older, inefficient fluorescent using T-12 lamps.2. Observations/Recommendations:Lighting throughout this building is inefficient and does not meet current Energy Code requirements.All lighting in this building should be replaced and new automatic lighting controls provided.Page 43009 112th Avenue NE, Ste. 100 Bellevue, WA 98004 T (425) 822-9499 F (425) 822-4338 woodharbinger.com
Deferred Maintenance and Repair BacklogBoth facilities are extremely high maintenance, requiring extensive repair work annually.The 2007 Facility Condition Survey conducted by Pack and Associates identified nearly$1.3 million of required repair work. If these facilities were replaced, this backlog wouldbe eliminated. The following list of deficiencies was identified:Facility Deficiency Estimated CostKemp Electrical System $155,500Kemp Fire System $60,000Kemp HVAC $345,000Kemp Exterior Doors/Siding $72,000Student Services Exterior Windows/Doors $250,300Student Services Exterior Siding $252,000Student Services Upper Roof Membrane $116,875Total Estimated Costs $1,251,675Kemp Hall & Student Services Building Replacement ProjectAppendix D
E. LEED Checklist
Sustainability DescriptionThe Kemp Hall and Student Services Building Replacement Project will achieve aLEED – NC Version 2.2 Silver Rating per the Washington State Requirements. Similarto the New Science Center, the proposed project will target the LEED Gold rating whilemaintaining established budgets under LEED silver standards.• Sustainable Site: The site has been developed to coordinate with theenvironmental sensitivities established in the campus master plan. Development islocated adjacent to existing residential neighborhoods and will utilize existingcommunity services. The site takes advantage of existing bus lines located oneither side of the campus, and will work to promote Bicycle use with storage andshower facilities located within 200 yards of the structure. The three-storystructure (in lieu of a two story plan) reduces the development footprint,maximizing the open space for campus activities. All storm water will bemanaged on site, and impervious surfaces will be reduced to less than 50% of thetotal site development area. The Heat Island effect will be reduced with naturalareas exceeding 50% of the total site area and roofing that has a high SolarReflectance Index.• Water Efficiency: Water Efficient Landscaping will work to achieve a 50%reduction in water usage. Within the structure Low flow lavatories, low flowurinals and dual flush toilets will reduce water consumption by over 30%• Energy and atmosphere: The baseline energy system will be variable air volumewith central boilers and chillers serving terminal reheat zones. Through the use ofhigh efficiency boilers and high efficiency chillers we have established the goal ofOptimized energy performance of 24.5%. In addition we are working toestablished a heat recovery system, and have exposed concrete structure adjacentto the exterior of the building to take advantage of the mass of the structure. Theshading coefficient of the glazing, solar sun shades and optimizing the buildingenvelope efficiency all contribute to lower energy requirements. Theprogrammatic requirements of the science laboratories exceed the efficiency of aheat pump system, and the cost of an integrated geothermal system did not appearlikely with respect to a tight budget.• Material and Resources: The project will work to divert 50% of ConstructionWaste from Disposal and through the use of steel and concrete will attain 20%post consumer recycle content. Regional materials will be achieved for 10% ofthe project through the use of concrete and fly ash. We are looking at the use ofboth local material as well as recycled material, and rapidly growing material forbathroom partitions, paneling, and misc. casework. The Construction Type anduse of the building will not contribute to large quantities of material to contributeto an LEED point in the material and resource budget, but are items that are easilyidentifiable as an educational tool.Kemp Hall & Student Services Building Replacement ProjectAppendix E
• Indoor Environment Quality: Indoor Air Quality will be monitored duringconstruction. To monitor post construction air quality, the owner will implementan Indoor Air Quality Management Plan. Low emitting Material and Sealantswill be specified. Science Labs will be required to have chemically resistant vinylfor the finish flooring, while typical classrooms will have linoleum flooring andrecycled carpet tiles in offices and administration areas. Walk off mats will beutilized at all of the entry doors to minimize the infiltration of exterior pollutants.• Lighting systems will have photocells on the daylight zone at each of theclassrooms and laboratories linked to dimming ballast. The daylight zone willautomatically adjust light to existing daylight conditions. Ninety percent of thespaces will have individual controls with motion sensors to turn off lights in nonusedrooms. The layout of the structure provides daylight and views to over 90%of the spaces.Kemp Hall & Student Services Building Replacement ProjectAppendix E
Version 2.1 Registered Project ChecklistProject NameYes ? No City, StateSustainable Sites14 PointsY Prereq 1 Erosion & Sedimentation Control RequiredCredit 1 Site Selection 1Credit 2 Urban Redevelopment 1Credit 3 Brownfield Redevelopment 1Credit 4.1 Alternative Transportation, Public Transportation Access 1Credit 4.2 Alternative Transportation, Bicycle Storage & Changing Rooms 1Credit 4.3 Alternative Transportation, Alternative Fuel Vehicles 1Credit 4.4 Alternative Transportation, Parking Capacity and Carpooling 1Credit 5.1 Reduced Site Disturbance, Protect or Restore Open Space 1Credit 5.2 Reduced Site Disturbance, Development Footprint 1Credit 6.1 Stormwater Management, Rate and Quantity 1Credit 6.2 Stormwater Management, Treatment 1Credit 7.1 Landscape & Exterior Design to Reduce Heat Islands, Non-Roof 1Credit 7.2 Landscape & Exterior Design to Reduce Heat Islands, Roof 1Credit 8 Light Pollution Reduction 1Yes ? NoWater Efficiency5 PointsCredit 1.1 Water Efficient Landscaping, Reduce by 50% 1Credit 1.2 Water Efficient Landscaping, No Potable Use or No Irrigation 1Credit 2 Innovative Wastewater Technologies 1Credit 3.1 Water Use Reduction, 20% Reduction 1Credit 3.2 Water Use Reduction, 30% Reduction 1Yes ? NoEnergy & Atmosphere17 PointsY Prereq 1 Fundamental Building Systems Commissioning RequiredY Prereq 2 Minimum Energy Performance RequiredY Prereq 3 CFC Reduction in HVAC&R Equipment RequiredCredit 1 Optimize Energy Performance 1 to 10Credit 2.1 Renewable Energy, 5% 1Credit 2.2 Renewable Energy, 10% 1Credit 2.3 Renewable Energy, 20% 1Credit 3 Additional Commissioning 1Credit 4 Ozone Depletion 1Credit 5 Measurement & Verification 1Credit 6 Green Power 1Yes ? NoMaterials & Resources13 PointsY Prereq 1 Storage & Collection of Recyclables RequiredU.S. Green Building Council LEED Checklist LEED TM Green Building Rating System 2.1
Credit 1.1 Building Reuse, Maintain 75% of Existing Shell 1Credit 1.2 Building Reuse, Maintain 100% of Shell 1Credit 1.3 Building Reuse, Maintain 100% Shell & 50% Non-Shell 1Credit 2.1 Construction Waste Management, Divert 50% 1Credit 2.2 Construction Waste Management, Divert 75% 1Credit 3.1 Resource Reuse, Specify 5% 1Credit 3.2 Resource Reuse, Specify 10% 1Credit 4.1 Recycled Content, Specify 5% (post-consumer + ½ post-industrial) 1Credit 4.2 Recycled Content, Specify 10% (post-consumer + ½ post-industrial) 1Credit 5.1 Local/Regional Materials, 20% Manufactured Locally 1Credit 5.2 Local/Regional Materials, of 20% Above, 50% Harvested Locally 1Credit 6 Rapidly Renewable Materials 1Credit 7 Certified Wood 1Yes ? NoIndoor Environmental Quality15 PointsY Prereq 1 Minimum IAQ Performance RequiredY Prereq 2 Environmental Tobacco Smoke (ETS) Control RequiredCredit 1 Carbon Dioxide (CO 2 ) Monitoring 1Credit 2 Ventilation Effectiveness 1Credit 3.1 Construction IAQ Management Plan, During Construction 1Credit 3.2 Construction IAQ Management Plan, Before Occupancy 1Credit 4.1 Low-Emitting Materials, Adhesives & Sealants 1Credit 4.2 Low-Emitting Materials, Paints 1Credit 4.3 Low-Emitting Materials, Carpet 1Credit 4.4 Low-Emitting Materials, Composite Wood & Agrifiber 1Credit 5 Indoor Chemical & Pollutant Source Control 1Credit 6.1 Controllability of Systems, Perimeter 1Credit 6.2 Controllability of Systems, Non-Perimeter 1Credit 7.1 Thermal Comfort, Comply with ASHRAE 55-1992 1Credit 7.2 Thermal Comfort, Permanent Monitoring System 1Credit 8.1 Daylight & Views, Daylight 75% of Spaces 1Credit 8.2 Daylight & Views, Views for 90% of Spaces 1Yes ? NoInnovation & Design Process5 PointsCredit 1.1 Innovation in Design: Provide Specific Title 1Credit 1.2 Innovation in Design: Provide Specific Title 1Credit 1.3 Innovation in Design: Provide Specific Title 1Credit 1.4 Innovation in Design: Provide Specific Title 1Credit 2 LEED Accredited Professional 1Yes ? NoProject Totals (pre-certification estimates)69 PointsCertified 26-32 points Silver 33-38 points Gold 39-51 points Platinum 52-69 pointsU.S. Green Building Council LEED Checklist LEED TM Green Building Rating System 2.1
F. Facility Condition Survey


