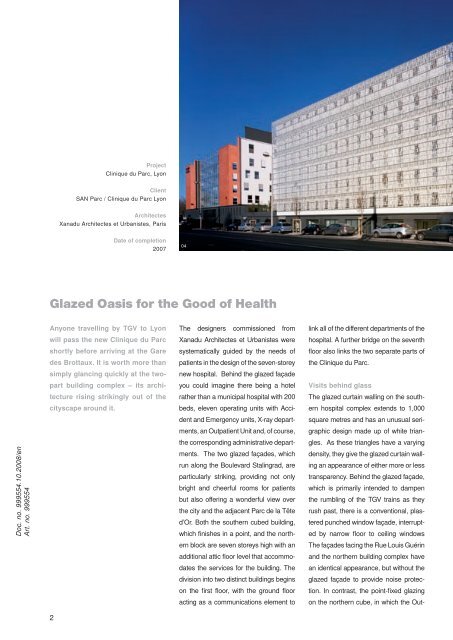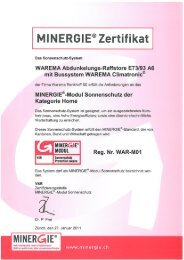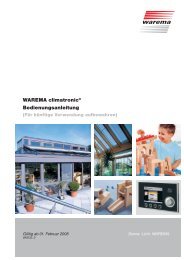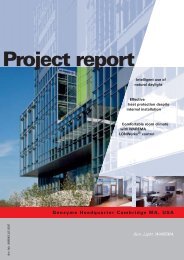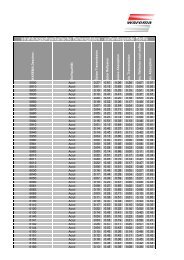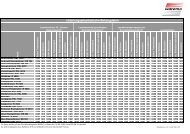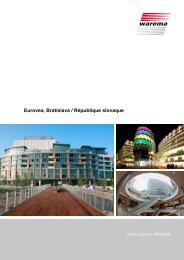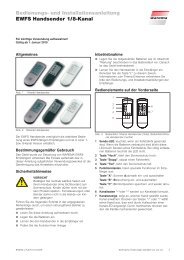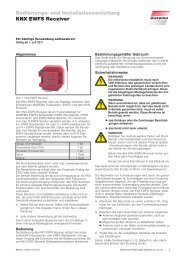Create successful ePaper yourself
Turn your PDF publications into a flip-book with our unique Google optimized e-Paper software.
Doc. no. 999554.10.2008/en<br />
Art. no. 999554<br />
Glazed Oasis for the Good of Health<br />
2<br />
Project<br />
<strong>Clinique</strong> <strong>du</strong> <strong>Parc</strong>, <strong>Lyon</strong><br />
Client<br />
SAN <strong>Parc</strong> / <strong>Clinique</strong> <strong>du</strong> <strong>Parc</strong> <strong>Lyon</strong><br />
Architectes<br />
Xana<strong>du</strong> Architectes et Urbanistes, Paris<br />
Date of completion<br />
2007<br />
Anyone travelling by TGV to <strong>Lyon</strong><br />
will pass the new <strong>Clinique</strong> <strong>du</strong> <strong>Parc</strong><br />
shortly before arriving at the Gare<br />
des Brottaux. It is worth more than<br />
simply glancing quickly at the twopart<br />
building complex – its architecture<br />
rising strikingly out of the<br />
cityscape around it.<br />
04<br />
The designers commissioned from<br />
Xana<strong>du</strong> Architectes et Urbanistes were<br />
systematically guided by the needs of<br />
patients in the design of the seven-storey<br />
new hospital. Behind the glazed façade<br />
you could imagine there being a hotel<br />
rather than a municipal hospital with 200<br />
beds, eleven operating units with Accident<br />
and Emergency units, X-ray departments,<br />
an Outpatient Unit and, of course,<br />
the corresponding administrative departments.<br />
The two glazed façades, which<br />
run along the Boulevard Stalingrad, are<br />
particularly striking, providing not only<br />
bright and cheerful rooms for patients<br />
but also offering a wonderful view over<br />
the city and the adjacent <strong>Parc</strong> de la Tête<br />
d’Or. Both the southern cubed building,<br />
which finishes in a point, and the northern<br />
block are seven storeys high with an<br />
additional attic floor level that accommodates<br />
the services for the building. The<br />
division into two distinct buildings begins<br />
on the first floor, with the ground floor<br />
acting as a communications element to<br />
link all of the different departments of the<br />
hospital. A further bridge on the seventh<br />
floor also links the two separate parts of<br />
the <strong>Clinique</strong> <strong>du</strong> <strong>Parc</strong>.<br />
Visits behind glass<br />
The glazed curtain walling on the southern<br />
hospital complex extends to 1,000<br />
square metres and has an unusual serigraphic<br />
design made up of white triangles.<br />
As these triangles have a varying<br />
density, they give the glazed curtain walling<br />
an appearance of either more or less<br />
transparency. Behind the glazed façade,<br />
which is primarily intended to dampen<br />
the rumbling of the TGV trains as they<br />
rush past, there is a conventional, plastered<br />
punched window façade, interrupted<br />
by narrow floor to ceiling windows<br />
The façades facing the Rue Louis Guérin<br />
and the northern building complex have<br />
an identical appearance, but without the<br />
glazed façade to provide noise protection.<br />
In contrast, the point-fixed glazing<br />
on the northern cube, in which the Out-


