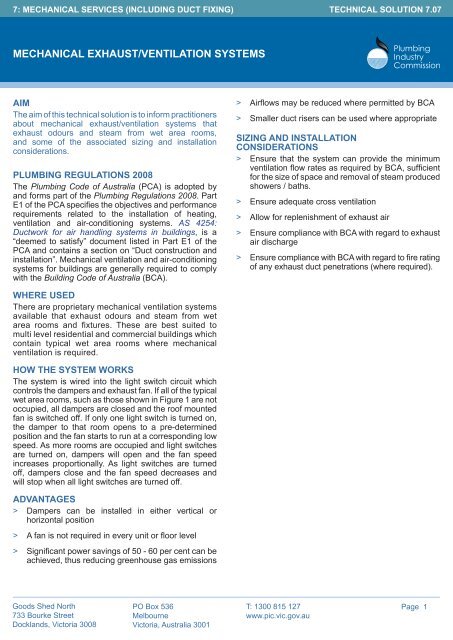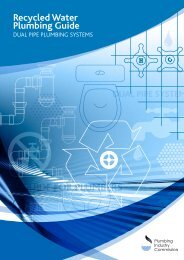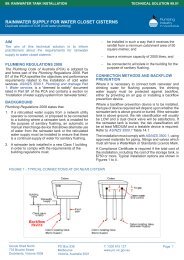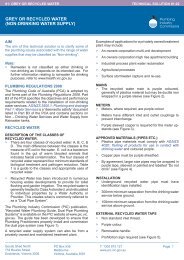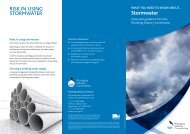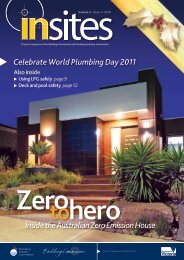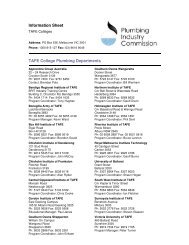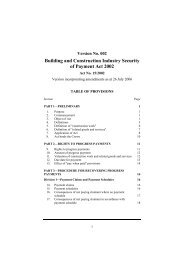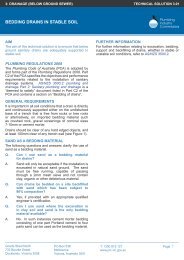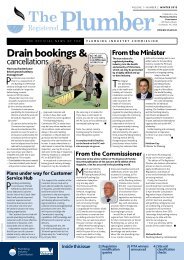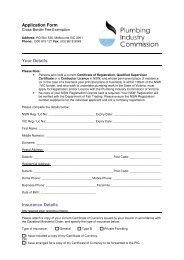7.07 Mechanical exhaust-ventilation systems (1.14MB)
7.07 Mechanical exhaust-ventilation systems (1.14MB)
7.07 Mechanical exhaust-ventilation systems (1.14MB)
Create successful ePaper yourself
Turn your PDF publications into a flip-book with our unique Google optimized e-Paper software.
7: MECHANICAL SERVICES (INCLUDING DUCT FIXING)TECHNICAL SOLUTION <strong>7.07</strong>MECHANICAL EXHAUST/VENTILATION SYSTEMSAIMThe aim of this technical solution is to inform practitionersabout mechanical <strong>exhaust</strong>/<strong>ventilation</strong> <strong>systems</strong> that<strong>exhaust</strong> odours and steam from wet area rooms,and some of the associated sizing and installationconsiderations.PLUMBING REGULATIONS 2008The Plumbing Code of Australia (PCA) is adopted byand forms part of the Plumbing Regulations 2008. PartE1 of the PCA specifies the objectives and performancerequirements related to the installation of heating,<strong>ventilation</strong> and air-conditioning <strong>systems</strong>. AS 4254:Ductwork for air handling <strong>systems</strong> in buildings, is a“deemed to satisfy” document listed in Part E1 of thePCA and contains a section on “Duct construction andinstallation”. <strong>Mechanical</strong> <strong>ventilation</strong> and air-conditioning<strong>systems</strong> for buildings are generally required to complywith the Building Code of Australia (BCA).> > Airflows may be reduced where permitted by BCA> > Smaller duct risers can be used where appropriateSIZING AND INSTALLATIONCONSIDERATIONS> > Ensure that the system can provide the minimum<strong>ventilation</strong> flow rates as required by BCA, sufficientfor the size of space and removal of steam producedshowers / baths.> > Ensure adequate cross <strong>ventilation</strong>> > Allow for replenishment of <strong>exhaust</strong> air> > Ensure compliance with BCA with regard to <strong>exhaust</strong>air discharge> > Ensure compliance with BCA with regard to fire ratingof any <strong>exhaust</strong> duct penetrations (where required).WHERE USEDThere are proprietary mechanical <strong>ventilation</strong> <strong>systems</strong>available that <strong>exhaust</strong> odours and steam from wetarea rooms and fixtures. These are best suited tomulti level residential and commercial buildings whichcontain typical wet area rooms where mechanical<strong>ventilation</strong> is required.HOW THE SYSTEM WORKSThe system is wired into the light switch circuit whichcontrols the dampers and <strong>exhaust</strong> fan. If all of the typicalwet area rooms, such as those shown in Figure 1 are notoccupied, all dampers are closed and the roof mountedfan is switched off. If only one light switch is turned on,the damper to that room opens to a pre-determinedposition and the fan starts to run at a corresponding lowspeed. As more rooms are occupied and light switchesare turned on, dampers will open and the fan speedincreases proportionally. As light switches are turnedoff, dampers close and the fan speed decreases andwill stop when all light switches are turned off.ADVANTAGES> > Dampers can be installed in either vertical orhorizontal position> > A fan is not required in every unit or floor level> > Significant power savings of 50 - 60 per cent can beachieved, thus reducing greenhouse gas emissionsGoods Shed North733 Bourke StreetDocklands, Victoria 3008PO Box 536MelbourneVictoria, Australia 3001T: 1300 815 127www.pic.vic.gov.auPage 1
7: MECHANICAL SERVICES (INCLUDING DUCT FIXING)TECHNICAL SOLUTION <strong>7.07</strong>MECHANICAL EXHAUST/VENTILATION SYSTEMSFIGURE 1 - EXAMPLE OF MECHANICAL EXHAUST/VENTILATION SYSTEMGoods Shed North733 Bourke StreetDocklands, Victoria 3008PO Box 536MelbourneVictoria, Australia 3001T: 1300 815 127www.pic.vic.gov.auPage 2


