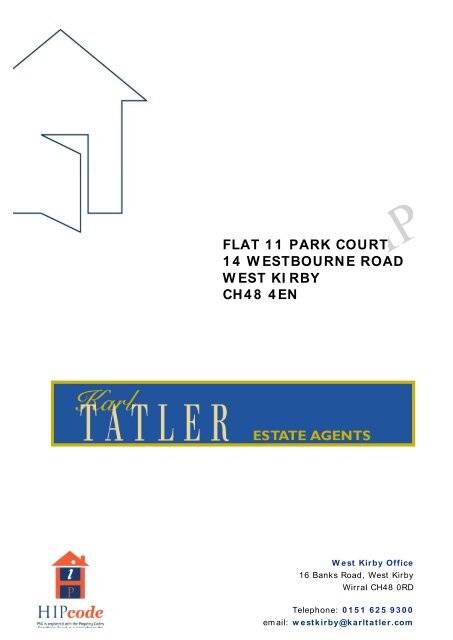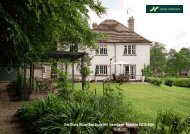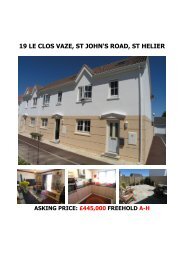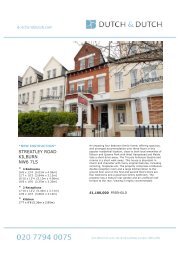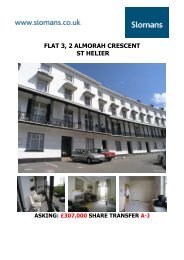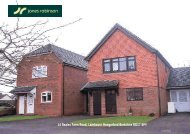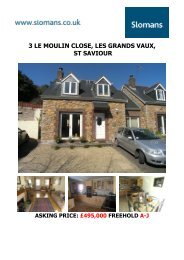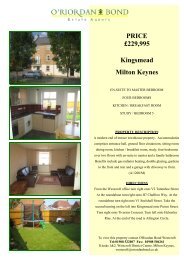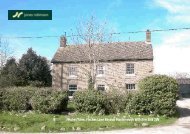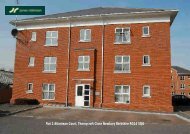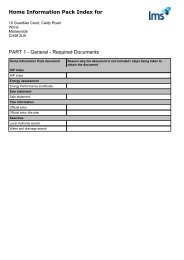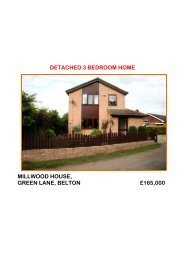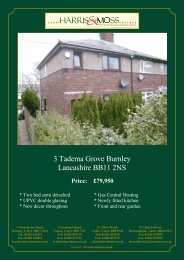flat 11 park court 14 westbourne road west ki rby ch48 4en - Vebra
flat 11 park court 14 westbourne road west ki rby ch48 4en - Vebra
flat 11 park court 14 westbourne road west ki rby ch48 4en - Vebra
You also want an ePaper? Increase the reach of your titles
YUMPU automatically turns print PDFs into web optimized ePapers that Google loves.
home information packcontents• Index• Property InformationQuestionnaire• Energy Performance Certificate/Predicted Energy Assessment/Sustainability Certificate(New Homes Only)• Sale Statement• Land Registry Documents• Local Authority and Water andDrainage Enquiries• Authorised DocumentsINTERIM HIP
home information packIndexIndexINTERIM HIP
Home Information Pack IndexFLAT <strong>11</strong> PARK COURT<strong>14</strong> WESTBOURNE ROADWEST KIRBYCH48 4ENRequired DocumentsHome Information Pack documentDate ofdocumentIndex 22/05/09 Inc.N/IN/AProperty Information Questionnaire 20/05/09 Inc.N/IN/AEnergy PerformanceCertificate/Predicted EnergyAssessmentSustainability Certificate21/05/09 Inc.N/IN/A(Inc.) - Included(N/I) - Not Included(N/A) – Not ApplicableInc.N/IN/ASale Statement 22/05/09 Inc.N/IN/ATitle & Lease Information (as applicable)Land Registry individual Register 20/05/09 Inc.N/IN/ALand Registry title plan 20/05/09 Inc.N/IN/AOfficial search of Land Registry indexmapDeduction of title documentsThe lease or proposed lease if a newpropertyLeases, tenancies or licences forproperties where part of the propertyin a sub-divided building not sold withvacant possessionSearch ReportsLocal land charges & local enquiriesFurther information/details of steps being takento obtain documents not includedINTERIM HIPInc.N/IN/AInc.N/IN/AInc.N/IN/AInc.N/IN/AInc.N/IN/AOptional/ additional local enquiriesWater and drainage enquiriesInc.N/IN/AInc.N/IN/APage 1 of 2
Authorised DocumentsHome Information Pack document Date of document Further InformationPlease list any authorised documents that have been included relevant to this property below:1.2.3.4.5.6.7.8.9.10.<strong>11</strong>.12.13.<strong>14</strong>.INTERIM HIP15.16.Page 2 of 2
home information packProperty InformationQuestionnaireINTERIM HIPProperty Information Questionnaire
INTERIM HIP
INTERIM HIP
INTERIM HIP
home information packEnergy PerformanceCertificate / PredictedEnergy Assessment /Sustainability Certificate(New Homes Only)INTERIM HIPEnergy Performance Certificate / Predicted Energy Assessment / Sustainability Certificate (New Homes Only)
Energy Performance CertificateFlat <strong>11</strong>, Park Court<strong>14</strong>, Westbourne RoadWIRRALCH48 4ENDwelling type: Top floor <strong>flat</strong>Date of assessment: 21 May 2009Date of certificate: 21 May 2009Reference number: 2098-7087-6205-4941-5044Total floor area: 49 m²This home's performance is rated in terms of the energy use per square metre of floor area, energy efficiency basedon fuel costs and environmental impact based on carbon dioxide (CO ²) emissions.Energy Efficiency RatingVery energy efficient - lower running costsCurrent PotentialEnvironmental Impact (CO ²) RatingVery environmentally friendly - lower CO ² emissionsCurrent PotentialNot energy efficient - higher running costsEngland & WalesEU Directive2002/91/ECThe energy efficiency rating is a measure of theoverall efficiency of a home. The higher the rating,the more energy efficient the home is and the lowerthe fuel bills are likely to be.Not environmentally friendly - higher CO ² emissionsEngland & WalesEU Directive2002/91/ECThe environmental impact rating is a measure of ahome's impact on the environment in terms ofcarbon dioxide (CO ²) emissions. The higher therating, the less impact it has on the environment.INTERIM HIPEstimated energy use, carbon dioxide (CO ²) emissions and fuel costs of this homeCurrentPotentialEnergy use 180 kWh/m² per year 155 kWh/m² per yearCarbon dioxide emissions 1.5 tonnes per year 1.3 tonnes per yearLighting £46 per year £26 per yearHeating £217 per year £209 per yearHot water £76 per year £67 per yearBased on standardised assumptions about occupancy, heating patterns and geographical location, the above tableprovides an indication of how much it will cost to provide lighting, heating and hot water to this home. The fuel costsonly take into account the cost of fuel and not any associated service, maintenance or safety inspection. Thiscertificate has been provided for comparative purposes only and enables one home to be compared with another.Always check the date the certificate was issued, because fuel prices can increase over time and energy savingrecommendations will evolve.To see how this home can achieve its potential rating please see the recommended measures.This EPC and recommendations report may be given to the Energy Saving Trust to provide you withinformation on improving your dwelling’s energy performance.For advice on how to take action and to find out about offers available to help make your home more energyefficient call 0800 512 012 or visit www.energysavingtrust.org.uk/myhomePage 1 of 5
Flat <strong>11</strong>, Park Court, <strong>14</strong>, Westbourne Road, WIRRAL, CH48 4EN21 May 2009 RRN: 2098-7087-6205-4941-5044About this documentEnergy Performance CertificateThe Energy Performance Certificate for this dwelling was produced following an energy assessment undertaken by aqualified assessor, accredited by the NHER Accreditation Scheme, to a scheme authorised by the Government. Thiscertificate was produced using the RdSAP 2005 assessment methodology and has been produced under the EnergyPerformance of Buildings (Certificates and Inspections) (England and Wales) Regulations 2007 as amended. A copyof the certificate has been lodged on a national register.Assessor's accreditation number: NHER002866Assessor's name:Mr Brian RodgersCompany name/trading name: Wirral Home InspectorsAddress:Unit, 10A Rossmore Business Village, Inward Way, Ellesmere Port, CH65 3EYPhone number: 0151 355 9999Fax number:E-mail address:brian@wirralhomeinspectors.co.ukIf you have a complaint or wish to confirm that the certificate is genuineDetails of the assessor and the relevant accreditation scheme are as above. You can get contact details of theaccreditation scheme from their website at www.nher.co.uk together with details of their procedures for confirmingauthenticity of a certificate and for ma<strong>ki</strong>ng a complaint.About the building's performance ratingsThe ratings on the certificate provide a measure of the building's overall energy efficiency and its environmentalimpact, calculated in accordance with a national methodology that takes into account factors such as insulation,heating and hot water systems, ventilation and fuels used. The average Energy Efficiency Rating for a dwelling inEngland and Wales is band E (rating 46).Not all buildings are used in the same way, so energy ratings use 'standard occupancy' assumptions which may bedifferent from the specific way you use your home. Different methods of calculation are used for homes and for otherbuildings. Details can be found at www.communities.gov.uk/epbdBuildings that are more energy efficient use less energy, save money and help protect the environment. A building witha rating of 100 would cost almost nothing to heat and light and would cause almost no carbon emissions. The potentialratings on the certificate describe how close this building could get to 100 if all the cost effective recommendedimprovements were implemented.About the impact of buildings on the environmentINTERIM HIPOne of the biggest contributors to global warming is carbon dioxide. The way we use energy in buildings causesemissions of carbon. The energy we use for heating, lighting and power in homes produces over a quarter of the UK'scarbon dioxide emissions and other buildings produce a further one-sixth.The average household causes about 6 tonnes of carbon dioxide every year. Adopting the recommendations in thisreport can reduce emissions and protect the environment. You could reduce emissions even more by switching torenewable energy sources. In addition there are many simple everyday measures that will save money, improvecomfort and reduce the impact on the environment. Some examples are given at the end of this report.Visit the Government's website at www.communities.gov.uk/epbd to:Find how to confirm the authenticity of an energy performance certificateFind how to make a complaint about a certificate or the assessor who produced itLearn more about the national register where this certificate has been lodged - the Government is the controller of the data onthe registerLearn more about energy efficiency and reducing energy consumption.NES one Version 5.6.1 (SAP 9.82)Page 2 of 5
Recommended measures to improve this home's energy performanceFlat <strong>11</strong>, Park Court<strong>14</strong>, Westbourne RoadWIRRALCH48 4ENDate of certificate: 21 May 2009Reference number: 2098-7087-6205-4941-5044Summary of this home's energy performance related featuresThe following is an assessment of the key individual elements that have an impact on this home's performance rating.Each element is assessed against the following scale: Very poor / Poor / Average / Good / Very good.ElementWallsDescriptionTimber frame, as built, insulated (assumed)Cavity wall, as built, insulated (assumed)Current performanceEnergy EfficiencyGoodGoodEnvironmentalGoodGoodRoofs Pitched, insulated (assumed) Good GoodFloor (other premises below) - -Windows Fully double glazed Average AverageMain heating Boiler and radiators, mains gas Good GoodMain heating controls Programmer, TRVs and bypass Poor PoorSecondary heating None - -Hot water From main system Good GoodLighting Low energy lighting in 22% of fixed outlets Poor PoorCurrent energy efficiency rating C 80Current environmental impact (CO 2) rating C 79Low and zero carbon energy sourcesNoneINTERIM HIPPage 3 of 5
Flat <strong>11</strong>, Park Court, <strong>14</strong>, Westbourne Road, WIRRAL, CH48 4EN21 May 2009 RRN: 2098-7087-6205-4941-5044RecommendationsRecommendationsThe measures below are cost effective. The performance ratings after improvement listed below are cumulative, that isthey assume the improvements have been installed in the order that they appear in the table.Lower cost measures(up to £500)Typical savingsper yearPerformance ratings after improvementsEnergy efficiencyEnvironmental impact1 Low energy lighting for all fixed outlets £17 B 82 C 80Higher cost measuresSub-total £172 Replace boiler with Band A condensing boiler £20 B 83 B 82Total £37Potential energy efficiency rating B 83Potential environmental impact (CO 2) rating B 82Further measures to achieve even higher standardsNoneImprovements to the energy efficiency and environmental impact ratings will usually be in step with each other.However, they can sometimes diverge because reduced energy costs are not always accompanied by a reduction incarbon dioxide (CO ²) emissions.INTERIM HIPPage 4 of 5
Flat <strong>11</strong>, Park Court, <strong>14</strong>, Westbourne Road, WIRRAL, CH48 4EN21 May 2009 RRN: 2098-7087-6205-4941-5044About the cost effective measures to improve this home's performance ratingsRecommendationsIf you are a tenant, before underta<strong>ki</strong>ng any work you should check the terms of your lease and obtain approval fromyour landlord if the lease either requires it, or makes no express provision for such work.Lower cost measures (typically up to £500 each)These measures are relatively inexpensive to install and are worth tackling first. Some of them may be installed as DIYprojects. DIY is not always straightforward and sometimes there are health and safety risks, so take advice beforecarrying out DIY improvements.1 Low energy lightingReplacement of traditional light bulbs with energy saving recommended ones will reduce lighting costs over thelifetime of the bulb, and they last up to 12 times longer than ordinary light bulbs. Also consider selecting low energylight fittings when redecorating; contact the Lighting Association for your nearest stoc<strong>ki</strong>st of Domestic EnergyEfficient Lighting Scheme fittings.Higher cost measures (typically over £500 each)2 Band A condensing boilerA condensing boiler is capable of much higher efficiencies than other types of boiler, meaning it will burn less fuel toheat this property. This improvement is most appropriate when the existing central heating boiler needs repair orreplacement, but there may be exceptional circumstances ma<strong>ki</strong>ng this impractical. Condensing boilers need a drainfor the condensate which limits their location; remember this when considering remodelling the room containing theexisting boiler even if the latter is to be retained for the time being (for example a <strong>ki</strong>tchen makeover). BuildingRegulations apply to this work, so your local authority building control department should be informed, unless theinstaller is registered with a competent persons scheme 1 , and can therefore self-certify the work for BuildingRegulation compliance. Ask a qualified heating engineer to explain the options.About the further measures to achieve even higher standardsNot applicableWhat can I do today?INTERIM HIPActions that will save money and reduce the impact of your home on the environment include:Ensure that you understand the dwelling and how its energy systems are intended to work so as to obtain themaximum benefit in terms of reducing energy use and CO 2emissions.Check that your heating system thermostat is not set too high (in a home, 21°C in the living room is suggested)and use the timer to ensure that you only heat the building when necessary.Turn off lights when not needed and do not leave appliances on standby. Remember not to leave chargers (e.g.for mobile phones) turned on when you are not using them.Close your curtains at night to reduce heat escaping through the windows.If you're not filling up the washing machine, tumble dryer or dishwasher, use the half-load or economy programme.1 For information on approved competent persons schemes enter "existing competent person schemes" into aninternet search engine or contact your local Energy Saving Trust advice centre on 0800 512 012.Page 5 of 5
home information packSale StatementSale StatementINTERIM HIP
Sale StatementFLAT <strong>11</strong> PARK COURT<strong>14</strong> WESTBOURNE ROADWEST KIRBYCH48 4EN1. Is the property a <strong>flat</strong> or a house? Flat (incl. maisonette) orHouse (incl. bungalow)2. If it is a <strong>flat</strong>, what type of building is it in? Purpose built blockConverted house orConversion of commercial premises3. The property is (or will be): FreeholdCommonholdLeasehold starting (or likely to start) from 1 st January 2000With a term of 999 years4. The title to the interest in the propertybeing sold is:5a. Who is selling the property?INTERIM HIPRegistered at Land RegistryUnregisteredName of Seller(s) MR & MRS MOODY5b. Capacity in which they are selling :The owner or ownersA representative with the necessary authority to sell the propertyfor an owner who has diedA representative with the necessary authority to sell the propertyfor a living owner (for example with a power of attorney)Other (please give details):6. The property is being sold: With vacant possessionSubject to occupation where one or more properties in a subdividedbuilding are marketed for sale as a single property, but atleast one is with vacant possession (for example, a house which isvacant but sold with an occupied annexe)Date: 22/05/2009Page 1 of 1
home information packLand Registry DocumentsLand RegistryDocumentsINTERIM HIP
The electronic official copy of the register follows this message.Please note that this is the only official copy we will issue. We will not issue apaper official copy.INTERIM HIP
Title number MS456643 Edition date 28.<strong>11</strong>.2007A: Property Register– This official copy shows the entries on the register of title on20 May 2009 at 13:05:04.– This date must be quoted as the "search from date" in anyofficial search application based on this copy.– The date at the beginning of an entry is the date on whichthe entry was made in the register.– Issued on 20 May 2009.– Under s.67 of the Land Registration Act 2002, this copy isadmissible in evidence to the same extent as the original.– For information about the register of title see Land Registrywebsite www.landregistry.gov.uk or Land Registry PublicGuide 1-A guide to the information we keep and how youcan obtain it.– This title is dealt with by Land Registry Birkenhead (OldMarket) Office.This register describes the land and estate comprised in the title. Except asmentioned below, the title includes any legal easements granted by theregistered lease but is subject to any rights that it reserves, so far as thoseeasements and rights exist and benefit or affect the registered land.MERSEYSIDE : WIRRALINTERIM HIP1 (02.05.2002) The Leasehold land shown edged with red on the plan of theabove Title filed at the Registry and being Flat <strong>11</strong> Park Court, WestbourneRoad, West Ki<strong>rby</strong> (CH48 4DG).NOTE: Only the third floor is included in the title.2 (02.05.2002) Short particulars of the lease(s) (or under-lease(s)) underwhich the land is held:Date : 16 April 2002Term : 999 years from 1 January 2000Rent : £1Parties : (1) Paul Michael Wickens and Simon Peter Wickens(2) Park Court (West Ki<strong>rby</strong>) Management Company Limited(3) Lyssa Jane Hamilton-Percival3 (02.05.2002) There are excepted from the effect of registration allestates, rights, interests, powers and remedies arising upon, or by reasonof, any dealing made in breach of the prohibition or restriction againstdealings therewith inter vivos contained in the Lease.4 (02.05.2002) The lessor's title is registered.5 Unless otherwise mentioned the title includes any legal easements grantedby the registered lease(s) but is subject to any rights that it reserves,so far as those easements and rights exist and benefit or affect theregistered land.1 of 2
Title number MS456643B: Proprietorship RegisterThis register specifies the class of title and identifies the owner. It contains anyentries that affect the right of disposal.Title absolute1 (06.08.2004) PROPRIETOR: ALAN JOHN MOODY and SARAH ANGELA MOODY of Flat <strong>11</strong>Park Court, Westbourne Road, West Ki<strong>rby</strong>, Wirral, Merseyside CH48 4DG.2 (06.08.2004) The price stated to have been paid on 6 July 2004 was£134,000.C: Charges RegisterThis register contains any charges and other matters that affect the land.1 (02.05.2002) A Conveyance of the freehold estate in the land in this titleand other land dated 2 November 1877 made between (1) Philip Raulin Robinand John Robin (2) John Evans and (3)Stanton Eddowes contains covenantsdetails of which are set out in the schedule of restrictive covenantshereto.2 (02.05.2002) A Conveyance of the freehold estate in the land in this titleand other land dated 30 April 1888 made between (1) Stanton Eddows and (2)Joseph Ezard contains covenants details of which are set out in theschedule of restrictive covenants hereto.3 (06.08.2004) REGISTERED CHARGE dated 6 July 2004.4 (28.<strong>11</strong>.2007) Proprietor: BANK OF SCOTLAND PLC (Scot. Co. Regn. No.SC327000) of Halifax Division, 1 Lovell Park Road, Leeds LS1 1NS.Schedule of restrictive covenants1 The following are details of the covenants contained in the Conveyancedated 2 November 1877 referred to in the Charges Register:-INTERIM HIPCOVENANT by the said Stanton Eddowes for himself his heirs executorsadministrators and assigns with the said Philip Raulin Robin and JohnRobin their heirs and assigns.that the said Stanton Eddowes his heirs or assigns would not erect orpermit to be erected on the piece of land thereinbefore expressed to bethereby granted any steam engine brewery chemical works or carry on orpermit to be carried on or exercised on the same the trade or businesswhatsoever which should or could be considered a nuisance to theneighbourhood.2 The following are details of the covenants contained in the Conveyancedated 30 April 1888 referred to in the Charges Register:-"Joseph Ezard hereby COVENANTS with the said Stanton Eddowes that he thesaid Joseph Ezard will not erect on the said land any buildings other thantwo dwellinghouses with the necessary outbuildings and offices and thatsuch buildings shall be set back at least twelve feet from the boundary onthe East side of the said land AND WILL not erect on the said land anybuildings of any description until the plans thereof shall have beensubmitted to and approved of by the said Stanton Eddowes or such Surveyoras he shall appoint AND WILL not erect open privies on any part thereofbut will attach to all houses to be erected thereon suitable Water ClosetsAnd will not burn bricks on the said land or erect make or carry on uponthe said land or anypart thereof any Vitriol or Chemical works or anySteam engine lime Kiln Brick Kiln Foundry Tan yard or other noisome oroffensive trade or business which may be considered a nuisance to theneighbourhood AND that no buildings to be erected on the said land shallbe used as a Beerhouse or Spirit Vaults.End of register2 of 2
These are the notes referred to on the following official copyThe electronic official copy of the title plan follows this message.Please note that this is the only official copy we will issue. We will not issue a paper official copy.This official copy was delivered electronically and when printed will not be to scale. You can obtain a paperofficial copy by ordering one from Land Registry.This official copy is issued on 20 May 2009 shows the state of this title plan on 20 May 2009 at 13:05:04. It isadmissible in evidence to the same extent as the original (s.67 Land Registration Act 2002). This title planshows the general position, not the exact line, of the boundaries. It may be subject to distortions in scale.Measurements scaled from this plan may not match measurements between the same points on the ground.See Land Registry Public Guide 19 - Title Plans and Boundaries.This title is dealt with by the Land Registry, Birkenhead (Old Market) Office .INTERIM HIP
INTERIM HIP
home information packLocal Authority andWater and DrainageEnquiriesINTERIM HIPLocal Authority and Water and Drainage Enquiries
This Page/Section isIntentionally BlankOrReport/DocumentsOn OrderINTERIM HIPPlease see below for detailsFor Interim HIPs that have been produced to enable the propertyto be marketed, the documents in this section have either beenordered or are not required – please refer to the HIP Index fordetails of documents that are on order.For Completed HIPs the documents in this section are notrequired.An interim HIP has been produced to comply with The Home Information Pack (No.2)Regulations 2007. Some items may not yet be available. Please refer to the HIP Indexfor details of documents not yet available but on order.Where the HIP is complete this page is intentionally blank to indicate this section is notrequired
home information packAuthorised DocumentsAuthorised DocumentsINTERIM HIP
This Page/Section isIntentionally BlankOrReport/DocumentsOn OrderINTERIM HIPPlease see below for detailsFor Interim HIPs that have been produced to enable the propertyto be marketed, the documents in this section have either beenordered or are not required – please refer to the HIP Index fordetails of documents that are on order.For Completed HIPs the documents in this section are notrequired.An interim HIP has been produced to comply with The Home Information Pack (No.2)Regulations 2007. Some items may not yet be available. Please refer to the HIP Indexfor details of documents not yet available but on order.Where the HIP is complete this page is intentionally blank to indicate this section is notrequired
In the event of any queries please contact:Julian LeeUnit 10A, Rossmore Business VillageInward Way, Ellesmere Port, CH65 3EYTel: 0151 355 9999 Fax: 0151 355 0059Or email: julianlee@propertysearchgroup.co.ukINTERIM HIP


