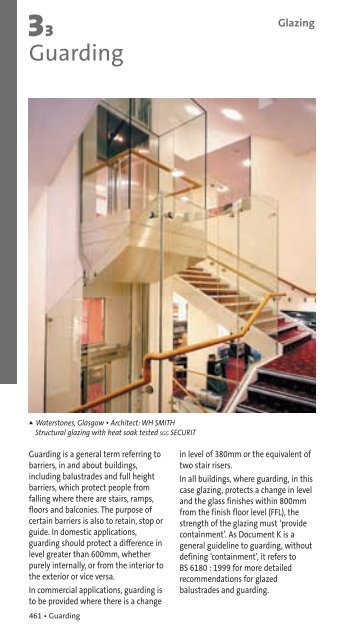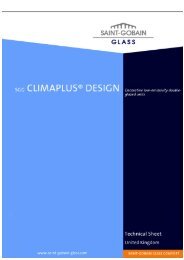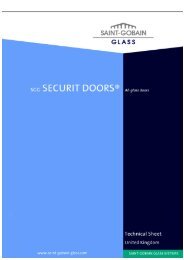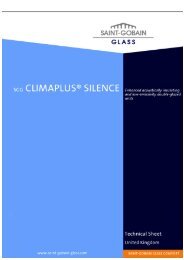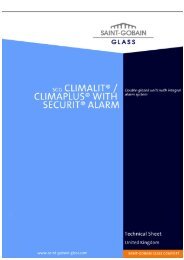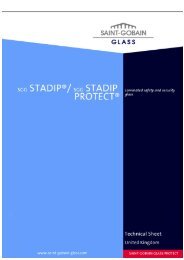Guarding - Saint Gobain Glass
Guarding - Saint Gobain Glass
Guarding - Saint Gobain Glass
Create successful ePaper yourself
Turn your PDF publications into a flip-book with our unique Google optimized e-Paper software.
33<br />
<strong>Guarding</strong><br />
i Waterstones, Glasgow • Architect: WH SMITH<br />
Structural glazing with heat soak tested SGG SECURIT<br />
<strong>Guarding</strong> is a general term referring to<br />
barriers, in and about buildings,<br />
including balustrades and full height<br />
barriers, which protect people from<br />
falling where there are stairs, ramps,<br />
floors and balconies. The purpose of<br />
certain barriers is also to retain, stop or<br />
guide. In domestic applications,<br />
guarding should protect a difference in<br />
level greater than 600mm, whether<br />
purely internally, or from the interior to<br />
the exterior or vice versa.<br />
In commercial applications, guarding is<br />
to be provided where there is a change<br />
461 • <strong>Guarding</strong><br />
Glazing<br />
in level of 380mm or the equivalent of<br />
two stair risers.<br />
In all buildings, where guarding, in this<br />
case glazing, protects a change in level<br />
and the glass finishes within 800mm<br />
from the finish floor level (FFL), the<br />
strength of the glazing must ‘provide<br />
containment’. As Document K is a<br />
general guideline to guarding, without<br />
defining ‘containment’, it refers to<br />
BS 6180 : 1999 for more detailed<br />
recommendations for glazed<br />
balustrades and guarding.
Design criteria<br />
The necessity for, and the type of<br />
protective barrier to be provided are<br />
determined by the intended use of the<br />
building and the potential risks to its<br />
users and occupants. Annex A of BS<br />
6180 categorises the use of buildings<br />
in Table A:1 but also refers to BS 6399<br />
Part 1 as a single source for<br />
appropriate loads.<br />
Where a building has several different<br />
uses, either more than one type of<br />
balustrade should be provided or the<br />
balustrade design must envisage the<br />
worst scenario.<br />
Once the above issues have been<br />
addressed, the designer must consider:<br />
Resistance to loads<br />
<strong>Guarding</strong> should be designed to<br />
withstand loads imposed in the most<br />
extreme circumstances, without<br />
deflecting or distorting beyond the<br />
permitted limit.<br />
Barriers must withstand the following<br />
three design loads:<br />
• a horizontal uniform load or line load,<br />
(kN/m), pressure exerted on a<br />
horizontal line 1100mm above<br />
finished floor level<br />
• a uniformly distributed load also<br />
known as ‘UDL’, (kN/m 2 ), pressure<br />
exerted over the entire panel<br />
• and a point load, (kN), concentrated<br />
pressure on the glass<br />
The glass must resist the load without<br />
breaking. A free-standing glass barrier<br />
must withstand all three loads,<br />
whereas in the case of an infill panel<br />
barrier, the line load is applied to<br />
the handrail.<br />
33<br />
<strong>Guarding</strong><br />
Design loads should be determined by<br />
the building-use category (see BS 6180<br />
: 1999 Annex A:2 and BS 6399 : Part 1:<br />
1996 which supersedes BS 6180, but<br />
uses the same loadings) and the<br />
location of the guarding.<br />
Does it protect:<br />
• stairs, landings, ramps, edges of<br />
internal floors<br />
• external balconies (being part of or<br />
serving buildings or part of buildings),<br />
edges of roofs, footways, pavements<br />
and areas not less than 3m, within<br />
the building curtilage and adjacent to<br />
access roads, basements or sunken<br />
areas (e.g. light wells) balconies and<br />
stands with fixed seating within<br />
530mm of the barrier?<br />
Containment<br />
The barrier must not be penetrated<br />
under loading, i.e. it must prevent<br />
anyone falling through the barrier.<br />
Wind loading<br />
External barriers and external<br />
full-height glazing should be designed<br />
to comply with and withstand the<br />
wind loads outlined in BS 6399 : Part 2<br />
Code of Practice for Wind loading.<br />
Climbing<br />
There must be no horizontal elements<br />
which would allow the barrier to<br />
be climbed.<br />
Children<br />
In areas likely to be used by children, a<br />
sphere of 100mm diameter must not<br />
be able to pass through the widest gap<br />
in the balustrade, allowing for<br />
deflection under load. This is also<br />
referred to as the ‘Sphere Test’.<br />
<strong>Guarding</strong> • 462
33<br />
<strong>Guarding</strong><br />
General safety details of barriers<br />
The finished barrier should not have<br />
any sharp edges or projections that<br />
may injure persons or damage clothing.<br />
Manifestation<br />
See “Façades” page 419 to 430.<br />
<strong>Glass</strong><br />
See “Technical Questions, <strong>Glass</strong> as<br />
<strong>Guarding</strong>” page 383.<br />
Fabrication and<br />
installation<br />
Any construction or structure acting as<br />
support for the glazing must be of<br />
adequate strength and stability to<br />
sustain all applied loads safely.<br />
Finished barriers should have no sharp<br />
edges or projections that may cause injury.<br />
Once the fitting type and thickness<br />
have been decided, various finishes are<br />
available to improve the aesthetics of<br />
the balustrade ironmongery.<br />
Options such as polyester powder<br />
coated, mill-finished, polished, bright<br />
polished, shot-peened or machined<br />
finished can be specified.<br />
There are two types of glass balustrades:<br />
<strong>Glass</strong> in free-standing balustrades<br />
A free-standing balustrade comprises<br />
panels of thick toughened glass<br />
typically clamped along its bottom<br />
edge and with a continuous handrail<br />
fixed to the top edge of the glass.<br />
The actual thickness of the glass must<br />
meet the requirements of BS 6180 and<br />
BS 6399 : Part 1.<br />
For information on clamping methods,<br />
see “Technical Questions, <strong>Glass</strong> as<br />
<strong>Guarding</strong>” page 383.<br />
463 • <strong>Guarding</strong><br />
Glazing<br />
i Guildhall Yard, London<br />
Contractor: John Rawson<br />
Structural balustrading with heat soak<br />
tested SGG SECURIT<br />
<strong>Glass</strong> infill panels<br />
Laminated glass is suitable for use as<br />
an infill panel in protective barriers<br />
where the glass is used fully framed.<br />
Toughened glass can be used either fully<br />
framed, two edge framed, bolt or clip fixed.<br />
For information on glazing glass infill<br />
panels, see “Technical Questions, <strong>Glass</strong><br />
as <strong>Guarding</strong>” page 383..
Key criteria when considering glass<br />
guarding and balustrading:<br />
• Identify the need for a barrier.<br />
• Categorise the risk.<br />
• Select the type of barrier, such as a<br />
full height barrier or a balustrade.<br />
• Consider whether the barrier is<br />
external or internal.<br />
If external, then wind loading data<br />
is required.<br />
• Select the correct glass type<br />
• Select fixing method.<br />
• Identify any need for manifestation.<br />
33<br />
<strong>Guarding</strong><br />
Reference documents:<br />
BS 6180: 1999 Code of practice for protective<br />
barriers in and about buildings. BS 6399: Part 1<br />
1996 Code of practice for dead and imposed loads.<br />
BS 6262 : 1982 Code of practice for glazing<br />
for buildings.<br />
BS 6206: 1981 (1994) Specification for impact<br />
performance requirements for flat safety glasses<br />
and safety plastics for use in buildings.<br />
The Building Regulations 1991<br />
(England and Wales) Part K (Amend 1998).<br />
The Building Regulations 1991<br />
(England and Wales) Part N (Amend 1998).<br />
For more information,<br />
contact SOLAGLAS CONTRACTING.<br />
<strong>Guarding</strong> • 464


