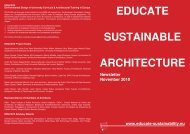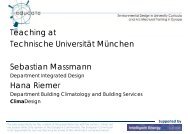Hanging Hive - Educate Sustainability
Hanging Hive - Educate Sustainability
Hanging Hive - Educate Sustainability
Create successful ePaper yourself
Turn your PDF publications into a flip-book with our unique Google optimized e-Paper software.
Materials&ResourcesMaterialsaresourcedfromwithina10mileradius,toreducetheembodiedenergy&differenttypesofpollutioninthematerial.Reclaimedrailsleepersforprimary,secondarystructure&cladding.Thedimensionsare125x250x2600mm.Littleworkisneededtoconstructelements&theyaretreatedtolastlonger.Sandstoneexcavatedfromthesiteitselfisusedfortheconstructionofthestonewallswithsoftmortar.Thisistoalloweasyrecyclingofthestoneafterthelifespanofthebuilding.Thevolumeofstoneexcavatedmatchestheamountneededfortheconstructionofthestonewalls(withmortar).Mortar&concretearesuppliedbySpotmixUKltdbecausetheirproductcontainsrecycledmaterials.Rigidcavityinsulationmaterialisedfrompolystyrenepackaging.Doubleglazedglassdoors&windowsfilledwithargon.Reception’slampiscompactflourescentbecauseitiswarmercomparedtotherestothebuildingwhicharewarmwhiteLEDs.Waterusageconsumption/personwhenvisitingthebuilding(fromharvestedrainwater):WCavgofdualflush:5litreswashinghands:1litreatriumflowerbedarea:2mx18m=36m 2every10days:every1m 2 needs0.025mofwatervolumerequired=36m 2 x0.025m=0.9m 3 =900litresannually:(365/10)x900=32850litresx4beds=131400litres/a3DimensionalVisualisationoftheBuildingbuildingcapacityatatimeis30peopleestimatedvisitorsperday60BasedoneachvisitorusingtheWConce:60X(5+1)=360liters/dayElectricitygenerationwithbuilding’sannualenergyconsumption64kWh/m 264kWh/m 2 x140m 2 heatedarea=8960kWh/asurfaceareaof18monocrystallinePVpanels=42m 242m 2 x(250kWh/aper1m 2 panel)=10500kWh/atotalelectricitygeneratedbyPVpanelsAllelectricitygeneratedisfedstraightintothegrid,&drawnonwheneverelectricityisneededinthebuilding.Thisismoreefficientthanhavingbanksofbatteries.Italsoavoidshydrogenfumes&acidleakswhichareharmfultopeople&honeybees.Allequipment&appliancesareelectric&energyefficient.Noothertypesofenergyareconsumedinthebuildingbecausethegeneratedelectricitysatisfiesallthedemandinthebuilding&providesanannualsurplusof1540kWh.360litresx365days=131400litres/aneededtotalwaterdemand/a:32850+131400=164250avgannualrainfallforLiverpool:0.86mlossthroughspillage&evaporation:10%amountavailable=0.86x90%=0.77mcollectionarea(HopeSt&pavement):300mx8m=2400m 2area2400m 2 xrainfall0.77m=1848m 3 /a=1848000litres/acapacityoftank:1.4mx1mx20m=28m 3So28m 3 /0.001m 3 =28000litresmainswaterisusedonlyfordrinking/foodpreparation(inthecafe)&washingdishes.drinking/cafe:1litre/visitorwashingdishes:2litres/visitor3Lx60peoplex365daysinayear=65700LofmainswaterneededinthebuildingPotablewaterisalsoavailablefromthenaturalspringinthegarden,whichhasaflowrateof3L/minute.Itispossibletousethespringwaterinsteadofmains.
MajorforagingareasSite’sBriefHistoryThechosensite,StJames'sGarden,isaconservationareaadjacenttoLiverpoolCathedral.IthasplayedacentralroleinLiverpool'shistory,havingbeensuccessivelyaquarry,publicwalk,cemeteryandpublicgarden.Theproposedredevelopmentwillcomplementtheexistingsite,keepingitsdignityandhistoryalive.
<strong>Sustainability</strong> Studies – The Darwin Quest ProjectThis assignment related to a third year design project. Across the three years at undergraduatelevel much of the syllabus content is delivered through satellite lectures and themed workshopswith the intent that sustainable thinking becomes an integral part of the architectural designprocess. This is tested in smaller design projects in the earlier years leading to a fully integratedapproach for the students’ final Comprehensive Design Project at the end of third year. Theproject submitted here is a prelude to the CDP, where the students present their ideas as aseamless integration of sustainability within the resolution of their architectural design.Brief issued to students:Through the technology workshops you will develop an understanding of key environmental andsustainable issues relating to your Darwin Quest. Environment, ecology and sustainability arestrongly emphasised in the design module, and therefore should inform a significant element ofyour thinking in relation to the project.All architects should consider how their design will achieve carbon neutral status. You shouldidentify and then rate what you think the different sources of energy consumption will be. It willbe useful to research a precedent of a comparable building type, and use it to evaluate theamount of energy your Darwin Quest might consume. You should give an energy consumptionprediction in terms of kWh per m 2 per year. In order to confidently predict the energy demand ofyour Darwin Quest, you will need to consider how your building design functions in terms of:ventilation, heating and/or cooling, daylight, sunlight, etc. Included in these strategies should beconsideration of how to reduce the potential energy demand of the building, in particular throughthe incorporation of passive methods. You should then consider how to generate energy on yoursite. Referring back to your Site Analysis you should select the appropriate type(s) of renewableenergy for your building. You should be able to determine the extent of renewable energysources required to match the total energy demand figure that you established above.How will you collect and use water, both on a site‐wide basis and in relation to your building? Thisshould include a calculation to determine the level of water use within your Darwin Quest – suchas the amount of mains (potable) water use, and the amount that can be met by rainwaterharvesting. You should include a comment on the size of rainwater storage required, and thelocation of such storage.What materials is your Darwin Quest constructed from, and how do you minimise theenvironmental impact of your choice? Embodied energy will be one consideration, but so willproximity to site, renewable, recycled and recyclable material options. You should includeconsideration of: structure, external finishes (walls and roof), insulation, and internal finishes.The assessment of this submission will consider your response to the following:ENVIRONMENTAL STRATEGY Clear strategies for lighting (daylight & artificial); thermal comfort (heating / ventilation /cooling as appropriate); air quality issues Considerations of passive strategies created in response to the siteRENEWABLE ENERGY STRATEGY Evaluation of sources of energy consumption, including appropriate precedent(s) Consideration of strategies to reduce likely energy consumption Consideration of appropriate renewable energy sourcesWATER USE Minimising water use, and predicting likely water consumption (potable / non‐potable) Integration of water harvesting and recycling (including storage capacity)MATERIAL CHOICE Use of recycled and recyclable materials to minimise environmental impact Embodied Energy1 of 1





