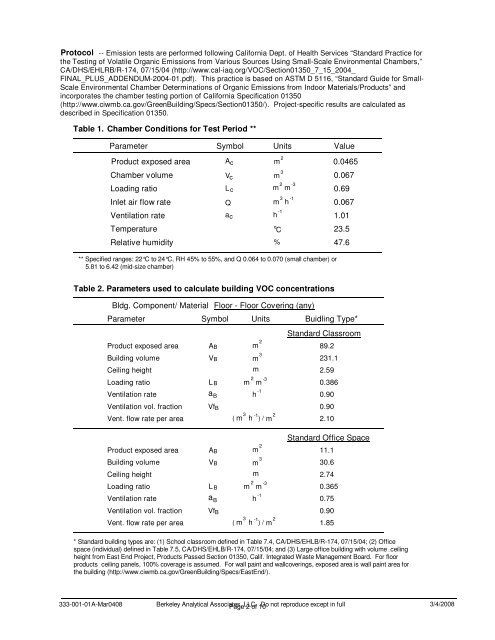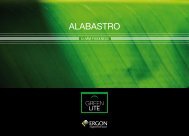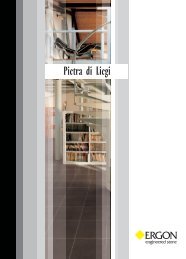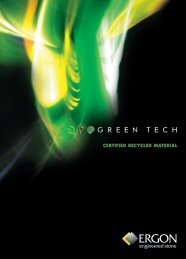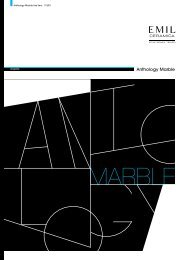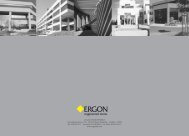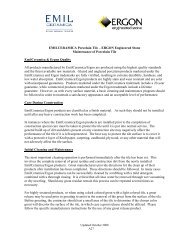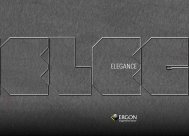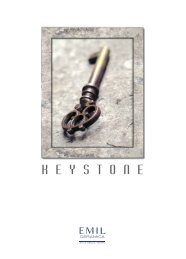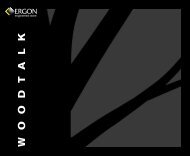VOC Certificate - Emil America
VOC Certificate - Emil America
VOC Certificate - Emil America
You also want an ePaper? Increase the reach of your titles
YUMPU automatically turns print PDFs into web optimized ePapers that Google loves.
Protocol -- Emission tests are performed following California Dept. of Health Services “Standard Practice forthe Testing of Volatile Organic Emissions from Various Sources Using Small-Scale Environmental Chambers,”CA/DHS/EHLRB/R-174, 07/15/04 (http://www.cal-iaq.org/<strong>VOC</strong>/Section01350_7_15_2004_FINAL_PLUS_ADDENDUM-2004-01.pdf). This practice is based on ASTM D 5116, “Standard Guide for Small-Scale Environmental Chamber Determinations of Organic Emissions from Indoor Materials/Products” andincorporates the chamber testing portion of California Specification 01350(http://www.ciwmb.ca.gov/GreenBuilding/Specs/Section01350/). Project-specific results are calculated asdescribed in Specification 01350.Table 1. Chamber Conditions for Test Period **Parameter Symbol Units ValueProduct exposed area Acm 20.0465Chamber volume V c0.067Loading ratio L c m 2 m -30.69Inlet air flow rate Qm 3 h -10.067Ventilation rate a c1.01Temperature °C23.5Relative humidity %47.6** Specified ranges: 22°C to 24°C, RH 45% to 55%, and Q 0.064 to 0.070 (small chamber) or5.81 to 6.42 (mid-size chamber)m 3h -1Table 2. Parameters used to calculate building <strong>VOC</strong> concentrationsBldg. Component/ MaterialFloor - Floor Covering (any)Parameter Symbol Units Buidling Type*Product exposed areaBuilding volumeCeiling heightLoading ratioVentilation rateVentilation vol. fractionVent. flow rate per areaABVBL Ba BVf Bm 2m 3mm -3m 2 h -1 m 2( m 3 h -1 ) /Standard Classroom89.2231.12.590.3860.900.902.10Product exposed areaBuilding volumeCeiling heightLoading ratioABVBL Bm 2m 3mm -3Standard Office Space11.130.62.740.365m 2 h -1 m 2Ventilation ratea B0.75Ventilation vol. fractionVent. flow rate per areaVf B( m 3 h -1 ) /0.901.85* Standard building types are: (1) School classroom defined in Table 7.4, CA/DHS/EHLB/R-174, 07/15/04; (2) Officespace (individual) defined in Table 7.5, CA/DHS/EHLB/R-174, 07/15/04; and (3) Large office building with volume ceilingheight from East End Project, Products Passed Section 01350, Calif. Integrated Waste Management Board. For floorproducts ceiling panels, 100% coverage is assumed. For wall paint and wallcoverings, exposed area is wall paint area forthe building (http://www.ciwmb.ca.gov/GreenBuilding/Specs/EastEnd/).Berkeley Analytical Associates, LLC. Do not reproduce except in full333-001-01A-Mar0408 Page 2 of 103/4/2008


