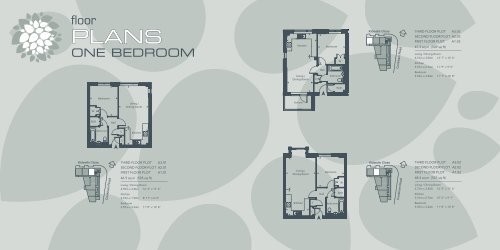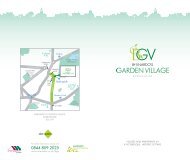Brochure (PDF) - Site Sales
Brochure (PDF) - Site Sales
Brochure (PDF) - Site Sales
Create successful ePaper yourself
Turn your PDF publications into a flip-book with our unique Google optimized e-Paper software.
floorplansone bedroomKitchenLiving /Dining RoomCHallBedroomWBathroomKidwells CloseCookham RoadNTHIRD FLOOR Kidwells PLOT Close A3.03SECOND FLOOR PLOT A2.03FIRST FLOOR PLOT A1.0347.3 sq m (509 sq ft)_______________________________________________Living / Dining Room4.15m x 3.06m 13’ 7” x 10’ 0”Kitchen3.57m x 2.76m 11’ 9” x 9’ 0”Bedroom3.54m x 3.24m 11’ 7” x 10’ 8”Cookham RoadNKidweW/DBedroomWW/DBathroomHallCLiving /Dining RoomKitchenBalconyKIDWELLS CLOSECOOKHAM ROADNCKidwells CloseCookham RoadNKidwells CloseCookham RoadNTHIRD FLOOR Kidwells PLOT CloseA3.01SECOND FLOOR PLOT A2.01FIRST FLOOR PLOT A1.0146.9 sq m (505 sq ft)_______________________________________________Living / Dining Room4.92m x 3.46m 16’ 2” x 11’ 4”Kitchen2.72m x 1.99m 8’ 11” x 6’ 6”Cookham RoadNLiving /Dining RoomKidwells CloseHallBedroomCookham RoadNWW/DKidwells CloseCookham RoadNTHIRD FLOOR Kidwells PLOT Close A3.02NSECOND FLOOR PLOT A2.02FIRST FLOOR PLOT A1.0248.4 sq m (521 sq ft)_______________________________________________Cookham RoadLiving / Dining Room3.72m x 3.50m 12’ 2” x 11’ 6”Kitchen3.10m x 2.76m 10’ 2” x 9’ 1”Kidwells CBedroom3.55m x 3.24m 11’ 8” x 10’ 8”KitchenCBathroomBedroom3.55m x 3.24m 11’ 8” x 10’ 8”CKIDWELLS CLOSENKIDWELLS CLOSENROADROAD







