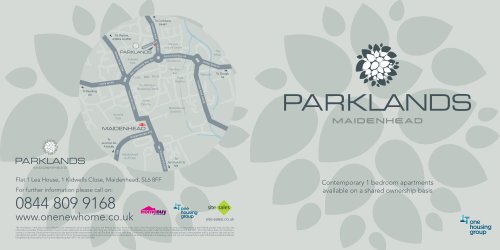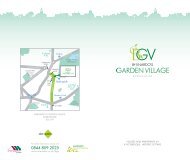Brochure (PDF) - Site Sales
Brochure (PDF) - Site Sales
Brochure (PDF) - Site Sales
You also want an ePaper? Increase the reach of your titles
YUMPU automatically turns print PDFs into web optimized ePapers that Google loves.
To Cookham,B4447To Reading,A4Castle Hill A4To Marlow,A308 & J4, M40Marlow Road A308KidwellsParkBadGodesberg WayCostaCookham RoadKidwells CloseM&SA4B4447BootsThe NicholsonShopping CentreMagnetLeisure CentreSaint-CloudSainsbury’sWay A4The BearBarPizzaExpressBridge Road A4WaitroseTheMoorTo Slough,A4Forlease Road B3028Frascati Way A308To MarlowA308 &J4, M40GrenfellParkOdeanCinemaMaidenheadUnited FCToJunction 9a,A404(M)Shoppenhanger’s RdA48MaidenheadGolf ClubToJunction 8 / 9,M4Braywick Rd A308Flat 1 Lea House, 1 Kidwells Close, Maidenhead, SL6 8FFFor further information please call on:Contemporary 1 bedroom apartmentsavailable on a shared ownership basis0844 809 9168www.onenewhome.co.uksite-sales.co.ukThe information in this document is indicative and intended to act as a guide only as to the finished product. Accordingly, due to One Housing Group’s policy of continuous improvement, the finished product may vary from theinformation provided. These particulars should not be relied upon as accurately describing any of the specific matters described by any order under the Property Misdescriptions Act 1991. This information does not constitute acontract, or warranty. Development layouts provide approximate measurements only and furniture layouts are indicative. Dimensions, which are taken from the indicated points of measurement are for guidance only and are notintended to be used to calculate space for items of furniture. Total areas are provided as gross internal areas and are subject to variance. Parklands is a marketing name and may not necessarily form part of the approved postal address.Designed and produced by Four Corners Advertising April 2013. Tel: 020 3358 0040.
Welcome toThere’s no need to compromise. Now you canown exactly the apartment you’ve always wanted.Streamlined, stylish and located in the heart ofone of the finest towns in Britain.Parklands is a brand new development of stunning, contemporaryhomes with a limited number of 1 bedroom apartments availablefor sale on a shared ownership basis.From Parklands it’s an easy commute to the ultra-modern businesscentres along the M4’s Silicon Corridor. London is only half an houraway. It’s an easy journey to Reading, Slough or Newbury.Then, when you return from work, you can relax in the gentlerhythm of a riverside town so old it can trace its history back tothe Saxons.
LoveMaidenhead has always been rather wellconnected. First it was the footbridge, then theroad and railway, followed by the airport andmotorway.Elizabeth I granted the town a special charter in the 16th Centuryand the area has been popular with the Royal family ever since.The über rich flock here and artists love it too, with one of Turner’smost famous paintings featuring a steam train hurtling over Brunel’sfamous Maidenhead bridge.Today, people love it most for the endless riverside and countrywalks. The green and open spaces provide a sense of tranquillityand calm.There’s always plenty to do here – rowing and sailing, rugby andfootball. You’ll soon discover the retail centre with an inspiringchoice of shops. There’s also a multi-screen cinema and artscentre, a swimming pool and bowling alley, making this theperfect place to put down roots.
ExploreberkshireWith Windsor and Eton downstream and Henleya little further upriver, Maidenhead is at the veryheart of all that’s best along this part of theThames.Maidenhead keeps company with some rather special neighbours.Bray has not one, but two of the greatest restaurants in the world.Runnymede has an extensive history. Eton has a charming highstreet and Windsor has its pubs, shops and venues, as well as aspectacularly impressive castle.For all the modern facilities of a modern town, head to any of thosesurrounding Maidenhead, such as Reading, Slough, Newbury orSwindon. Henley is easily accessible and so is Oxford. Then thereare all those charming little villages along the river and in thesurrounding countryside just waiting to be discovered.And of course, London is easy to get to for a night out in theWest End or South Bank.
Henley-on-Thames 23 minsMarlow 23 minsGreenford52 minsLets gotravelNewburyHungerfordReading17 minsTwyford8 minsMaidenheadSlough7 minsHayes & Harlington23 minsWest Ealing38 minsEaling Broadway31 minsPaddington24 minsMaidenhead is perfectly located for commuting toLondon. In fact people have been living here andworking in London since Brunel built the railway.RAILCurrently you can commute direct from Maidenhead to Paddingtonin around half an hour. In a few years’ time, thanks to Cross Rail, you’llbe able to travel directly to Tottenham Court Road, Liverpool Street orCanary Wharf.CARThere is a quick link to the M4, making it an easy drive to London, Reading,Bristol, South Wales and the West country. The M25 is handy too,giving you connections to the national motorway network.AIRHeathrow is your closest airport, of course with Gatwick also easy to getto via the M25.CYCLEThere are dozens of delightful cycle paths around Maidenhead. It is theperfect way to explore the river and countryside.LondonWaterloo1 hrGuildford1 hr 13 minsGatwickAirport1 hr 46 minsTrain times sourced from:www.nationalrail.co.ukWindsor & Eton19 minsHeathrow Airport46 mins
contemporaryspecificationWelcome to a home designed around your needs, down to the smallest details.With ample phone and power points, clever use of storage and a high qualityspecification, this is a place to truly make your own.kitchen• White gloss contemporary kitchen withlaminate worktop and upstand• Under unit lighting• Stainless steel 1 1 / 2 bowl sink withcontemporary mixer tap• Stainless steel splashback to hob• Stainless steel oven, ceramic hoband chimney hood• Satin stainless steel sockets above worktop• Integrated fridge / freezer• Removable base unit for dishwasher• Downlightersbathroom• Contemporary white sanitaryware withchrome mixer taps• Thermostatic shower over bath with glassshower screen• Chrome heated towel rail• Large format wall tiling withcoordinating floor tiling• Large mirror• DownlightersGeneral• Composite timber and aluminium doubleglazed windows with white internal finish• White flush internal door with chromeironmongery• Wood effect laminate flooring to hall,living room, dining area and kitchen• Carpet to bedroom• Wardrobe to bedroom• Smooth white painted walls and ceilings• Premier 10 year warranty• Washer / dryer to hall cupboardheating & electrical• Gas central heating with radiators viaa combination boiler• White sockets and switches throughout(except kitchen)• Pendant lighting to hall, living room,dining area and bedroom• TV point to living room and bedroom• Telephone point to living roomand bedroom• Communal TV aerial with Sky+ facilityto living room 1• Shaver socketsecurity• Front doors with deadlocks• TV / telephone entry system• Mains operated smoke alarmscommunal areas• Secure bicycle store• Ceramic floor tiles to lobby• Letter boxes1 Subject to individual purchaser connections
NORFOLK ROADsiteplanNKIDWELLS CLOSEBLOCKACOOKHAM ROADVarious tenures are available across the development, please ask the <strong>Sales</strong> Consultant for details of their location.Computer generated image
floorplansone bedroomKitchenLiving /Dining RoomCHallBedroomWBathroomKidwells CloseCookham RoadNTHIRD FLOOR Kidwells PLOT Close A3.03SECOND FLOOR PLOT A2.03FIRST FLOOR PLOT A1.0347.3 sq m (509 sq ft)_______________________________________________Living / Dining Room4.15m x 3.06m 13’ 7” x 10’ 0”Kitchen3.57m x 2.76m 11’ 9” x 9’ 0”Bedroom3.54m x 3.24m 11’ 7” x 10’ 8”Cookham RoadNKidweW/DBedroomWW/DBathroomHallCLiving /Dining RoomKitchenBalconyKIDWELLS CLOSECOOKHAM ROADNCKidwells CloseCookham RoadNKidwells CloseCookham RoadNTHIRD FLOOR Kidwells PLOT CloseA3.01SECOND FLOOR PLOT A2.01FIRST FLOOR PLOT A1.0146.9 sq m (505 sq ft)_______________________________________________Living / Dining Room4.92m x 3.46m 16’ 2” x 11’ 4”Kitchen2.72m x 1.99m 8’ 11” x 6’ 6”Cookham RoadNLiving /Dining RoomKidwells CloseHallBedroomCookham RoadNWW/DKidwells CloseCookham RoadNTHIRD FLOOR Kidwells PLOT Close A3.02NSECOND FLOOR PLOT A2.02FIRST FLOOR PLOT A1.0248.4 sq m (521 sq ft)_______________________________________________Cookham RoadLiving / Dining Room3.72m x 3.50m 12’ 2” x 11’ 6”Kitchen3.10m x 2.76m 10’ 2” x 9’ 1”Kidwells CBedroom3.55m x 3.24m 11’ 8” x 10’ 8”KitchenCBathroomBedroom3.55m x 3.24m 11’ 8” x 10’ 8”CKIDWELLS CLOSENKIDWELLS CLOSENROADROAD







