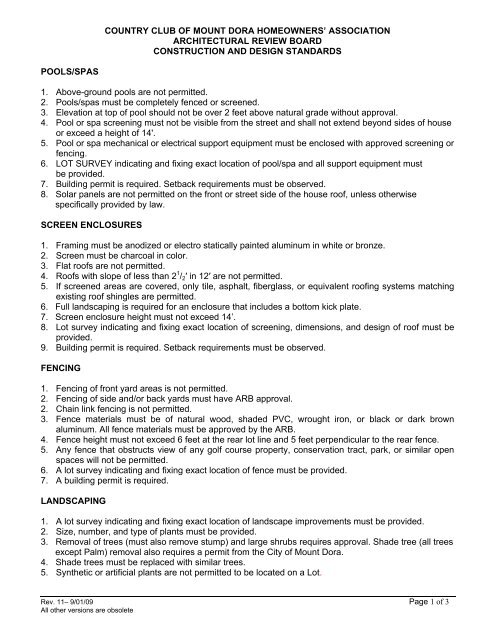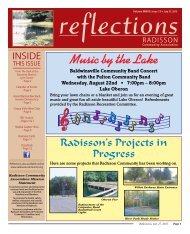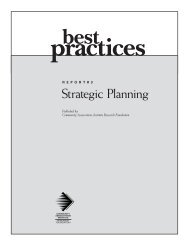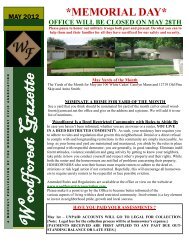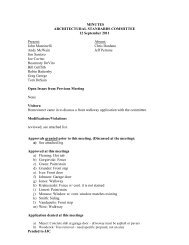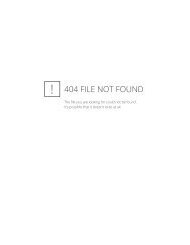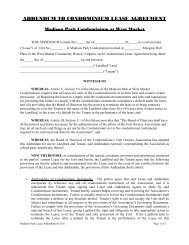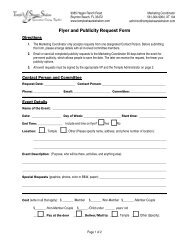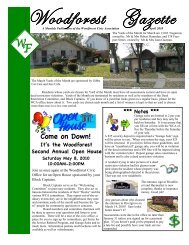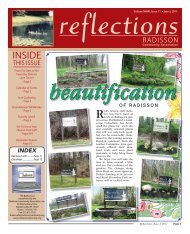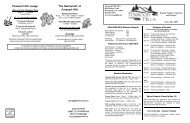Construction & Design Standards - ARB
Construction & Design Standards - ARB
Construction & Design Standards - ARB
Create successful ePaper yourself
Turn your PDF publications into a flip-book with our unique Google optimized e-Paper software.
COUNTRY CLUB OF MOUNT DORA HOMEOWNERS’ ASSOCIATIONARCHITECTURAL REVIEW BOARDCONSTRUCTION AND DESIGN STANDARDSPOOLS/SPAS1. Above-ground pools are not permitted.2. Pools/spas must be completely fenced or screened.3. Elevation at top of pool should not be over 2 feet above natural grade without approval.4. Pool or spa screening must not be visible from the street and shall not extend beyond sides of houseor exceed a height of 14'.5. Pool or spa mechanical or electrical support equipment must be enclosed with approved screening orfencing.6. LOT SURVEY indicating and fixing exact location of pool/spa and all support equipment mustbe provided.7. Building permit is required. Setback requirements must be observed.8. Solar panels are not permitted on the front or street side of the house roof, unless otherwisespecifically provided by law.SCREEN ENCLOSURES1. Framing must be anodized or electro statically painted aluminum in white or bronze.2. Screen must be charcoal in color.3. Flat roofs are not permitted.4. Roofs with slope of less than 2 1 / 2 ′ in 12′ are not permitted.5. If screened areas are covered, only tile, asphalt, fiberglass, or equivalent roofing systems matchingexisting roof shingles are permitted.6. Full landscaping is required for an enclosure that includes a bottom kick plate.7. Screen enclosure height must not exceed 14’.8. Lot survey indicating and fixing exact location of screening, dimensions, and design of roof must beprovided.9. Building permit is required. Setback requirements must be observed.FENCING1. Fencing of front yard areas is not permitted.2. Fencing of side and/or back yards must have <strong>ARB</strong> approval.2. Chain link fencing is not permitted.3. Fence materials must be of natural wood, shaded PVC, wrought iron, or black or dark brownaluminum. All fence materials must be approved by the <strong>ARB</strong>.4. Fence height must not exceed 6 feet at the rear lot line and 5 feet perpendicular to the rear fence.5. Any fence that obstructs view of any golf course property, conservation tract, park, or similar openspaces will not be permitted.6. A lot survey indicating and fixing exact location of fence must be provided.7. A building permit is required.LANDSCAPING1. A lot survey indicating and fixing exact location of landscape improvements must be provided.2. Size, number, and type of plants must be provided.3. Removal of trees (must also remove stump) and large shrubs requires approval. Shade tree (all treesexcept Palm) removal also requires a permit from the City of Mount Dora.4. Shade trees must be replaced with similar trees.5. Synthetic or artificial plants are not permitted to be located on a Lot.Rev. 11– 9/01/09 Page 1 of 3All other versions are obsolete
HOUSE PAINTINGCOUNTRY CLUB OF MOUNT DORA HOMEOWNERS’ ASSOCIATIONARCHITECTURAL REVIEW BOARDCONSTRUCTION AND DESIGN STANDARDS(Continued)1. Houses being repainted the same <strong>ARB</strong>/Builder approved colors (base and trim), as currently painted,will not require an <strong>ARB</strong> application.2. Prior to submitting an <strong>ARB</strong> Application for painting applicant shall choose colors from the Color ChartBook available at the Community Center. Paint shall be either flat or satin finish.3. All CCMD residents, except those living in St. Andrews, may choose any color from the Book.Residents in St. Andrews may not choose any colors noted as “Not Approved for St. Andrews”.4. Houses adjacent to one another shall not be painted the same color. Applicant must identify basecolor of adjacent houses.5. Fascia boards shall be white or the lighter color of the trim or base color of the house.6. Gutters shall be white or the color of the soffit, and downspouts must be white or the base color ofthe house.7. Architectural trim must be compatible with the Color Chart options for the approved base color.Garage door shall be the same as the base color of the house; trim color may be approved if lighter.8. Applicant must initially submit non-returnable color chips showing exact color of all trim parts of thehouse to be repainted, including, but not limited to, the front door and shutters.DRIVEWAY/ENTRANCE WALK PAINTING AND ORNAMENTATION1. Applicant must submit non-returnable color chips showing the exact color of the drivewayenhancement.2. Applicant must submit drawing or picture of proposed pattern.3. Driveway/Walk material other than paint must be described including the types of pavers.4 Any driveway enhancement must be compatible with house color.5. Painted driveway ornamentation such as, but not limited to, palm trees, compass rose, etc., must belimited to one item.6. Driveway Enhancements: Applicants are encouraged to use non-skid materials for all painteddriveways. The homeowner’s property is from the garage door to the inside edge of the sidewalk.The sidewalk and the apron are the property of the City of Mount Dora. No liability will accrue to the<strong>ARB</strong> or the Homeowners’ Association for any driveway enhancements that go to the street if the Cityof Mount Dora requires its sidewalks and/or aprons to be restored to their original condition. Any suchrestoration required shall be at the lot owner’s expense.ADDITIONAL HOUSE EXTERIOR/LOT IMPROVEMENTSIn addition to the above standards, <strong>ARB</strong> approval is required for the following items which must complywith the standards listed.1. Bird baths must be made of concrete, ceramic, or metal, and must not exceed 24” in height anddiameter.2. Small Bird houses must be made of wood, ceramic or metal and not exceed 8”x8”x12”. No birdfeeders are permitted in the grass area in the front of the house.3. No ornaments or sculptures are permitted in the grass area.4. Ornaments and sculptures are permitted in flower/garden beds, but must not exceed 28”x14”x14”.5. Garden Bed edging must not be higher than 8” above the ground.Rev. 11– 9/01/09 Page 2 of 3All other versions are obsolete
COUNTRY CLUB OF MOUNT DORA HOMEOWNERS’ ASSOCIATIONARCHITECTURAL REVIEW BOARDCONSTRUCTION AND DESIGN STANDARDS(Continued)ADDITIONAL HOUSE EXTERIOR/LOT IMPROVEMENTS (continued)6. Weathervanes must not be plastic and must not exceed 28”in height and 18” in diameter.7. Flood/security lights must be directed inside of the applicant’s property and shall not be of suchintensity as to disturb the neighbors.8. Motion detector lights must not react to motion outside of the applicant’s property.9. Rain barrels, which must be screened with shrubbery, shall either match the base color of the houseor be a shade of green that blends with the screening shrubbery. Rain barrels may not be placed atthe front wall of the house or the back wall if the house is on the golf course.10. Driveway/sidewalk marking reflectors are not permitted.11. Downspouts shall not be placed in areas that may cause flooding or excessive water flow onto theneighboring properties.12. Any mailbox replacements must be of similar style and same color as the one originally installed.13. One in-ground flagpole, not to exceed 20’ in height, may be placed on the lot in accordance with therequirements of Florida Statute 720.304These <strong>Construction</strong> and <strong>Design</strong> <strong>Standards</strong> do not affect those currently-in-place enhancements andimprovements that were initially installed by the builder or that have been previously approved by the<strong>ARB</strong>. These improvements are considered to be “grandfathered” and will continue to be so until they aremodified. If a “grandfathered” improvement is modified or changed in the future, it will be reviewed underthe requirements of the then current <strong>Construction</strong> and <strong>Design</strong> <strong>Standards</strong>.IMPORTANTPLEASE NOTE THAT THE ABOVE ITEMS ARE CLARIFICATIONS AND SUPPLEMENTS TOARTICLE XIII – RESTRICTED USES.ANY IMPROVEMENTS MUST CONFORM TO ALL STANDARDS NOTED ABOVE ANDTHOSE INCLUDED IN ARTICLE XIII – RESTRICTED USES.ADDITIONAL INFORMATION REGARDING THE <strong>ARB</strong> AND ITS DUTIES ANDRESPONSIBILITIES IS INCLUDED IN ARTICLE IX - ARCHITECTURAL CONTROLS IN THEDECLARATION OF RESTRICTIONS. A KEY SECTION OF ARTICLE IX TO NOTE IS THEFOLLOWING:3(d) If any Improvement shall be constructed or altered without the prior approval ofthe' A.R.B, the Owner thereof shall, upon demand of the Association, cause suchImprovement to be removed or restored in order to comply with the plans andspecifications originally approved by the A.R.B. The Owner shall be liable for thepayment of all costs of such removal or restoration, including all costs and attorneys'fees incurred by the Association.PLEASE CONTACT YOUR NEIGHBORHOOD <strong>ARB</strong> REPRESENTIVE IF YOU NEEDFURTHER CLARIFICATION ON ANY ITEM RELATED TO YOUR APPLICATION.Rev. 11– 9/01/09 Page 3 of 3All other versions are obsolete


