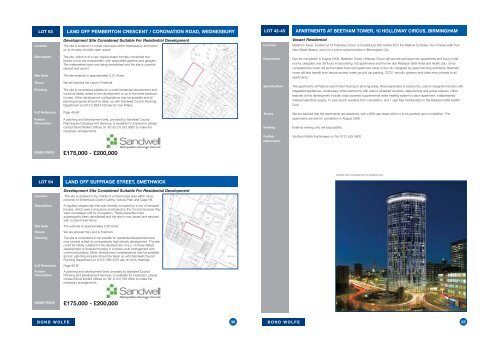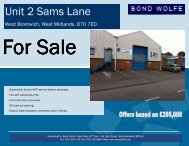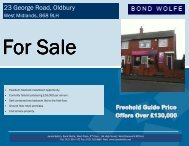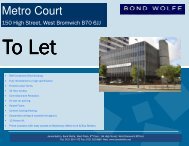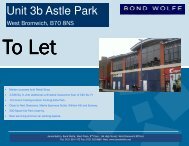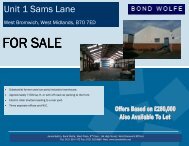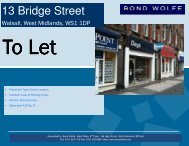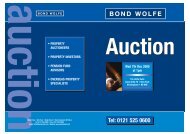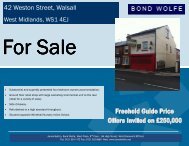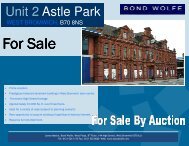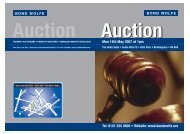Documents - Bond Wolfe
Documents - Bond Wolfe
Documents - Bond Wolfe
You also want an ePaper? Increase the reach of your titles
YUMPU automatically turns print PDFs into web optimized ePapers that Google loves.
LOT 63LAND OFF PEMBERTON CRESCENT / CORONATION ROAD, WEDNESBURYLOT 42-45APARTMENTS AT BEETHAM TOWER, 10 HOLLOWAY CIRCUS, BIRMINGHAMDevelopment Site Considered Suitable For Residential DevelopmentVacant ResidentialLocationThe site is located in a mixed used area within Wednesbury and backson to an area of public open space.LoactionBeetham Tower, situated at 10 Holloway Circus, is located just 300 metres from the Mailbox Complex, two minutes walk fromNew Street Station, and is in a prime central location in Birmingham City.DescriptionSite AreaThe site, which is of a very regular shape formally comprised twoblocks of low rise maisonettes, with associated gardens and garages.The maisonettes have now being demolished and the site is currentlycleared and vacant.The site extends to approximately 0.31 AcresDescriptionDue for completion in August 2006, Beetham Tower, Holloway Circus will provide exclusive new apartments and luxury hotelrooms, designed over 39 floors incorporating 150 apartments and the five star Radisson SAS Hotel and health club. Oncecompleted the tower will be the tallest hotel and apartment tower in the UK. Designed by award winning architects, Beethamtower will also benefit from secure access under ground car parking, CCTV security systems and video entry phones to allapartments.TenurePlanningWe are advised the Land is Freehold.The site is considered suitable for a small residential development andcould be ideally suited to the development of up to five three bedroomhouses. Other development configurations may be possible and allplanning enquires should be taken up with Sandwell Council PlanningDepartment on (0121) 569 4128 ask for Ceri Philips.SpecificationThe apartments will feature solid timber flooring to all living areas, fitted wardrobes to bedrooms, custom designed kitchens withintegrated appliances, contempary white bathrooms with walnut veneered counters, slate flooring and power shavers. Otherfeatures of this development include, solar powered supplemental water heating system to each apartment, independentlymetered electricity supply, 10 year Zurich warranty from completion, and 1 year free membership to the Radisson SAS HealthClub.A-Z ReferenceFurtherInformationPage 48 6AA planning and development brief, provided by Sandwell CouncilPlanning and Development Services, is available for inspection, pleasecontact <strong>Bond</strong> <strong>Wolfe</strong>’s Offices on Tel: (0121) 525 0600 to make thenecessary arrangements.TenureViewingWe are advised that the apartments are leasehold, with a 999 year lease which is to be granted upon completion. Theapartments are due for completion in August 2006.External viewing only will be possible.FurtherInformationVia <strong>Bond</strong> <strong>Wolfe</strong> Auctioneers on Tel: 0121 525 0600GUIDE PRICE£175,000 - £200,000General view of development for guidance onlyLOT 64LAND OFF SUFFRAGE STREET, SMETHWICKDevelopment Site Considered Suitable For Residential DevelopmentLocationThe site is situated in the middle of a mixed used area within closeproximity of Smethwick District Centre, Victoria Park and Cape Hill.DescriptionA regularly shaped site that was formally occupied by a row of terracedhouses, which were compulsory purchased by the Council because theywere considered unfit for occupation. These properties havesubsequently been demolished and the site is now vacant and securedwith a chain linked fence.Site AreaThe extends to approximately 0.26 AcresTenureWe are advised the Land is Freehold.PlanningThe site is considered to be suitable for residential development andmay be best suited to comparatively high density development. The sitecould be ideally suitable for the development of a 2 -3 storey flatteddevelopment or terraced housing in a mews court arrangement withcommunal parking. Other development considerations may be possibleand all planning enquires should be taken up with Sandwell CouncilPlanning Department on (0121) 569 4076 ask for Andy Hastings.A-Z ReferencePage 99 5FFurtherInformationA planning and development brief, provided by Sandwell CouncilPlanning and Development Services, is available for inspection, pleasecontact <strong>Bond</strong> <strong>Wolfe</strong>’s Offices on Tel: (0121) 525 0600 to make thenecessary arrangements.GUIDE PRICE£175,000 - £200,000BOND WOLFE 30 BOND WOLFE 23


