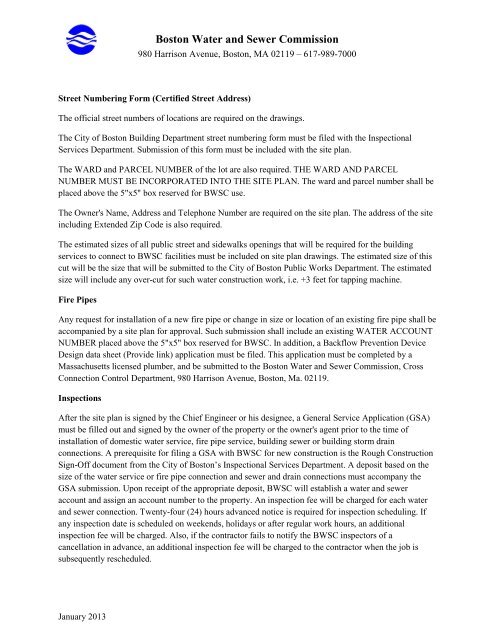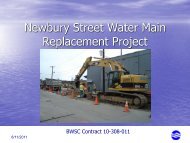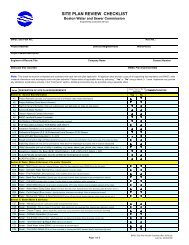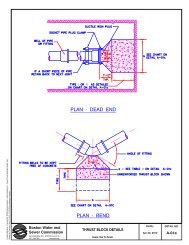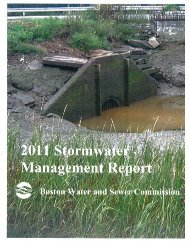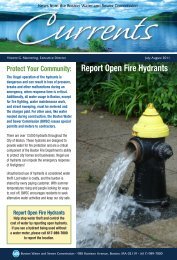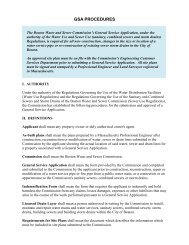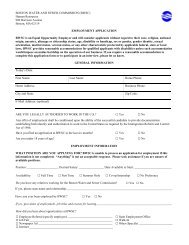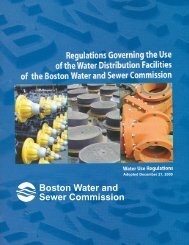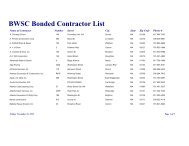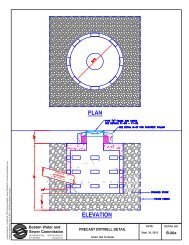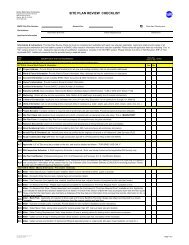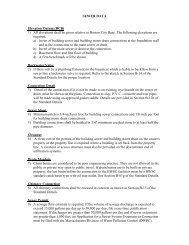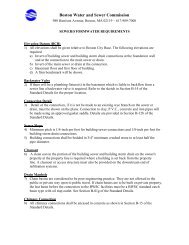Boston Water and Sewer Commission SITE PLAN REQUIREMENTS
Boston Water and Sewer Commission SITE PLAN REQUIREMENTS
Boston Water and Sewer Commission SITE PLAN REQUIREMENTS
You also want an ePaper? Increase the reach of your titles
YUMPU automatically turns print PDFs into web optimized ePapers that Google loves.
<strong>Boston</strong> <strong>Water</strong> <strong>and</strong> <strong>Sewer</strong> <strong>Commission</strong>980 Harrison Avenue, <strong>Boston</strong>, MA 02119 – 617-989-7000Street Numbering Form (Certified Street Address)The official street numbers of locations are required on the drawings.The City of <strong>Boston</strong> Building Department street numbering form must be filed with the InspectionalServices Department. Submission of this form must be included with the site plan.The WARD <strong>and</strong> PARCEL NUMBER of the lot are also required. THE WARD AND PARCELNUMBER MUST BE INCORPORATED INTO THE <strong>SITE</strong> <strong>PLAN</strong>. The ward <strong>and</strong> parcel number shall beplaced above the 5"x5" box reserved for BWSC use.The Owner's Name, Address <strong>and</strong> Telephone Number are required on the site plan. The address of the siteincluding Extended Zip Code is also required.The estimated sizes of all public street <strong>and</strong> sidewalks openings that will be required for the buildingservices to connect to BWSC facilities must be included on site plan drawings. The estimated size of thiscut will be the size that will be submitted to the City of <strong>Boston</strong> Public Works Department. The estimatedsize will include any over-cut for such water construction work, i.e. +3 feet for tapping machine.Fire PipesAny request for installation of a new fire pipe or change in size or location of an existing fire pipe shall beaccompanied by a site plan for approval. Such submission shall include an existing WATER ACCOUNTNUMBER placed above the 5"x5" box reserved for BWSC. In addition, a Backflow Prevention DeviceDesign data sheet (Provide link) application must be filed. This application must be completed by aMassachusetts licensed plumber, <strong>and</strong> be submitted to the <strong>Boston</strong> <strong>Water</strong> <strong>and</strong> <strong>Sewer</strong> <strong>Commission</strong>, CrossConnection Control Department, 980 Harrison Avenue, <strong>Boston</strong>, Ma. 02119.InspectionsAfter the site plan is signed by the Chief Engineer or his designee, a General Service Application (GSA)must be filled out <strong>and</strong> signed by the owner of the property or the owner's agent prior to the time ofinstallation of domestic water service, fire pipe service, building sewer or building storm drainconnections. A prerequisite for filing a GSA with BWSC for new construction is the Rough ConstructionSign-Off document from the City of <strong>Boston</strong>’s Inspectional Services Department. A deposit based on thesize of the water service or fire pipe connection <strong>and</strong> sewer <strong>and</strong> drain connections must accompany theGSA submission. Upon receipt of the appropriate deposit, BWSC will establish a water <strong>and</strong> seweraccount <strong>and</strong> assign an account number to the property. An inspection fee will be charged for each water<strong>and</strong> sewer connection. Twenty-four (24) hours advanced notice is required for inspection scheduling. Ifany inspection date is scheduled on weekends, holidays or after regular work hours, an additionalinspection fee will be charged. Also, if the contractor fails to notify the BWSC inspectors of acancellation in advance, an additional inspection fee will be charged to the contractor when the job issubsequently rescheduled.January 2013


