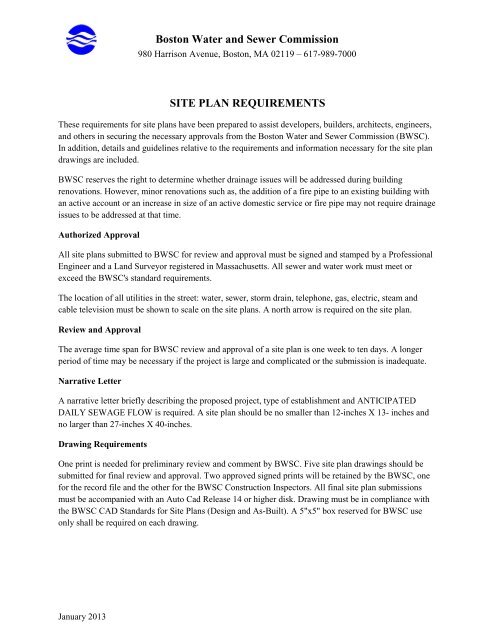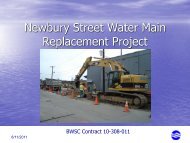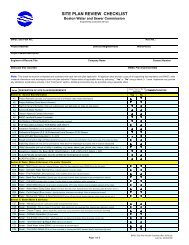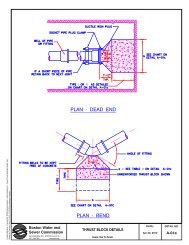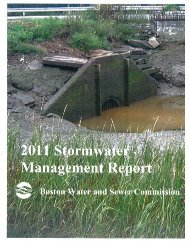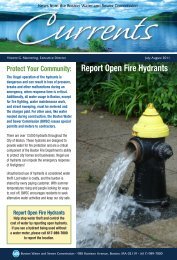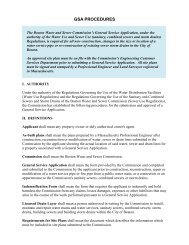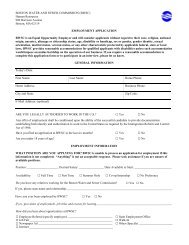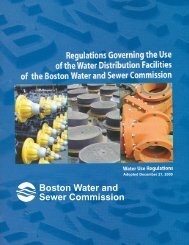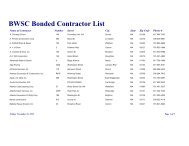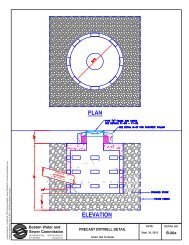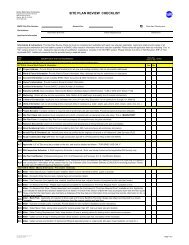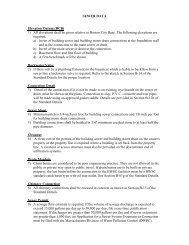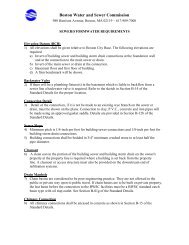Boston Water and Sewer Commission SITE PLAN REQUIREMENTS
Boston Water and Sewer Commission SITE PLAN REQUIREMENTS
Boston Water and Sewer Commission SITE PLAN REQUIREMENTS
You also want an ePaper? Increase the reach of your titles
YUMPU automatically turns print PDFs into web optimized ePapers that Google loves.
<strong>Boston</strong> <strong>Water</strong> <strong>and</strong> <strong>Sewer</strong> <strong>Commission</strong>980 Harrison Avenue, <strong>Boston</strong>, MA 02119 – 617-989-7000<strong>SITE</strong> <strong>PLAN</strong> <strong>REQUIREMENTS</strong>These requirements for site plans have been prepared to assist developers, builders, architects, engineers,<strong>and</strong> others in securing the necessary approvals from the <strong>Boston</strong> <strong>Water</strong> <strong>and</strong> <strong>Sewer</strong> <strong>Commission</strong> (BWSC).In addition, details <strong>and</strong> guidelines relative to the requirements <strong>and</strong> information necessary for the site pl<strong>and</strong>rawings are included.BWSC reserves the right to determine whether drainage issues will be addressed during buildingrenovations. However, minor renovations such as, the addition of a fire pipe to an existing building withan active account or an increase in size of an active domestic service or fire pipe may not require drainageissues to be addressed at that time.Authorized ApprovalAll site plans submitted to BWSC for review <strong>and</strong> approval must be signed <strong>and</strong> stamped by a ProfessionalEngineer <strong>and</strong> a L<strong>and</strong> Surveyor registered in Massachusetts. All sewer <strong>and</strong> water work must meet orexceed the BWSC's st<strong>and</strong>ard requirements.The location of all utilities in the street: water, sewer, storm drain, telephone, gas, electric, steam <strong>and</strong>cable television must be shown to scale on the site plans. A north arrow is required on the site plan.Review <strong>and</strong> ApprovalThe average time span for BWSC review <strong>and</strong> approval of a site plan is one week to ten days. A longerperiod of time may be necessary if the project is large <strong>and</strong> complicated or the submission is inadequate.Narrative LetterA narrative letter briefly describing the proposed project, type of establishment <strong>and</strong> ANTICIPATEDDAILY SEWAGE FLOW is required. A site plan should be no smaller than 12-inches X 13- inches <strong>and</strong>no larger than 27-inches X 40-inches.Drawing RequirementsOne print is needed for preliminary review <strong>and</strong> comment by BWSC. Five site plan drawings should besubmitted for final review <strong>and</strong> approval. Two approved signed prints will be retained by the BWSC, onefor the record file <strong>and</strong> the other for the BWSC Construction Inspectors. All final site plan submissionsmust be accompanied with an Auto Cad Release 14 or higher disk. Drawing must be in compliance withthe BWSC CAD St<strong>and</strong>ards for Site Plans (Design <strong>and</strong> As-Built). A 5"x5" box reserved for BWSC useonly shall be required on each drawing.January 2013
<strong>Boston</strong> <strong>Water</strong> <strong>and</strong> <strong>Sewer</strong> <strong>Commission</strong>980 Harrison Avenue, <strong>Boston</strong>, MA 02119 – 617-989-7000Street Numbering Form (Certified Street Address)The official street numbers of locations are required on the drawings.The City of <strong>Boston</strong> Building Department street numbering form must be filed with the InspectionalServices Department. Submission of this form must be included with the site plan.The WARD <strong>and</strong> PARCEL NUMBER of the lot are also required. THE WARD AND PARCELNUMBER MUST BE INCORPORATED INTO THE <strong>SITE</strong> <strong>PLAN</strong>. The ward <strong>and</strong> parcel number shall beplaced above the 5"x5" box reserved for BWSC use.The Owner's Name, Address <strong>and</strong> Telephone Number are required on the site plan. The address of the siteincluding Extended Zip Code is also required.The estimated sizes of all public street <strong>and</strong> sidewalks openings that will be required for the buildingservices to connect to BWSC facilities must be included on site plan drawings. The estimated size of thiscut will be the size that will be submitted to the City of <strong>Boston</strong> Public Works Department. The estimatedsize will include any over-cut for such water construction work, i.e. +3 feet for tapping machine.Fire PipesAny request for installation of a new fire pipe or change in size or location of an existing fire pipe shall beaccompanied by a site plan for approval. Such submission shall include an existing WATER ACCOUNTNUMBER placed above the 5"x5" box reserved for BWSC. In addition, a Backflow Prevention DeviceDesign data sheet (Provide link) application must be filed. This application must be completed by aMassachusetts licensed plumber, <strong>and</strong> be submitted to the <strong>Boston</strong> <strong>Water</strong> <strong>and</strong> <strong>Sewer</strong> <strong>Commission</strong>, CrossConnection Control Department, 980 Harrison Avenue, <strong>Boston</strong>, Ma. 02119.InspectionsAfter the site plan is signed by the Chief Engineer or his designee, a General Service Application (GSA)must be filled out <strong>and</strong> signed by the owner of the property or the owner's agent prior to the time ofinstallation of domestic water service, fire pipe service, building sewer or building storm drainconnections. A prerequisite for filing a GSA with BWSC for new construction is the Rough ConstructionSign-Off document from the City of <strong>Boston</strong>’s Inspectional Services Department. A deposit based on thesize of the water service or fire pipe connection <strong>and</strong> sewer <strong>and</strong> drain connections must accompany theGSA submission. Upon receipt of the appropriate deposit, BWSC will establish a water <strong>and</strong> seweraccount <strong>and</strong> assign an account number to the property. An inspection fee will be charged for each water<strong>and</strong> sewer connection. Twenty-four (24) hours advanced notice is required for inspection scheduling. Ifany inspection date is scheduled on weekends, holidays or after regular work hours, an additionalinspection fee will be charged. Also, if the contractor fails to notify the BWSC inspectors of acancellation in advance, an additional inspection fee will be charged to the contractor when the job issubsequently rescheduled.January 2013
<strong>Boston</strong> <strong>Water</strong> <strong>and</strong> <strong>Sewer</strong> <strong>Commission</strong>980 Harrison Avenue, <strong>Boston</strong>, MA 02119 – 617-989-7000All construction work performed on BWSC systems or construction work performed on systems whoseownership may be transferred to the BWSC must be inspected by a BWSC Construction Inspector at thedeveloper’s expense. The contractor will be charged the current BWSC rate per diem based uponestimated work days through the completion of the project. The Manager of Engineering Services willmake this determination. These payments shall be made through the Engineering Services Department.Upon completion of the work a refund or an additional bill will be issued based upon actual workingdays. The contractor must notify, in writing, the Director of the BWSC Construction Division, seven (7)days prior to the beginning of construction. This will allow BWSC sufficient time to schedule fieldinspection.<strong>Sewer</strong>/Storm Drain ConnectionsWhen there is a separate sanitary sewer <strong>and</strong> a separate storm drain in the street, the building sewer mustbe connected to the sanitary sewer <strong>and</strong> the building storm drain must connect to the storm drain. It ishowever, m<strong>and</strong>atory to retain stormwater on site. The first one inch of rainfall, times the impervious areaon site, must be infiltrated prior to discharge to a storm drain or a combined sewer system. A percolationtest must be taken by a Registered Professional Engineer or Registered Sanitarian to determine if the soilis suitable for dissipation of storm water runoff.If the proposed site is in wetl<strong>and</strong> or within 100 feet of a wetl<strong>and</strong> or water, an Order of Condition must beobtained from the <strong>Boston</strong> Conservation <strong>Commission</strong> in order to make water or sewer connections toBWSC facilities.If the proposed site is located in an area where BWSC sewer facilities are not accessible butMassachusetts <strong>Water</strong> Resources Authority (MWRA) facilities are available, the applicant must fill out anApplication/Permit to Connect to the <strong>Sewer</strong>age System of the MWRA.In accordance with the MWRA <strong>Sewer</strong> Use Rules <strong>and</strong> Regulations, the amount of time in advance theToxic Reduction <strong>and</strong> Control Department (TRAC) requires is a minimum of ninety (90) days to process a<strong>Sewer</strong> Use Discharge Permit Application for a new user. TRAC does issue temporary permits in somecases so that industry may begin operation once the temporary permit has been issued, which usuallytakes 30-45 days. However, it is best for the industry to submit the application 90 days in advance soTRAC can issue a more specific permit before operations begin.Permit RenewalsFor permit renewals, the current State regulations, 360 CMR 10.062(2), state that industry must submit arenewal application no later than thirty (30) days before its current permit expires in order for that permitto remain in effect after its expiration date. It should be noted that this is an area of the regulations thatmost likely will be revised in the future to require renewal application submittal earlier than 30 days inadvance.Site plans are valid for a period of one (1) year from the date of approval.January 2013


