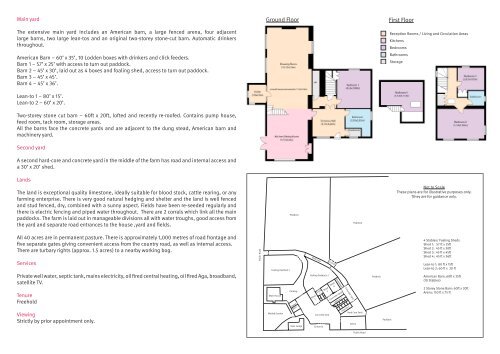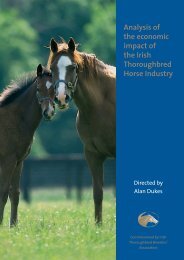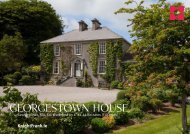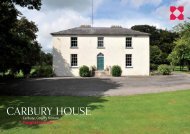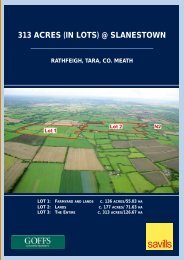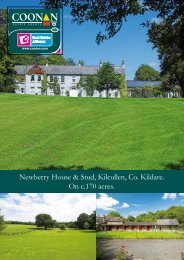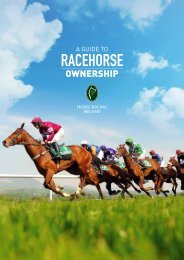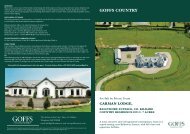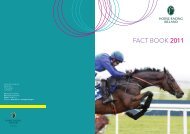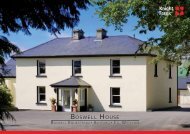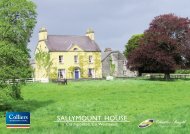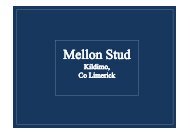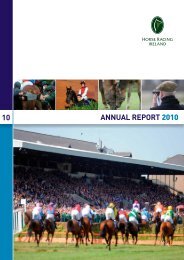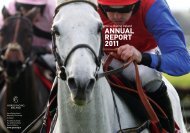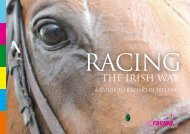Click Here to view Clononeen Stud Brochure
Click Here to view Clononeen Stud Brochure
Click Here to view Clononeen Stud Brochure
Create successful ePaper yourself
Turn your PDF publications into a flip-book with our unique Google optimized e-Paper software.
Main yardGround FloorFirst FloorThe extensive main yard includes an American barn, a large fenced arena, four adjacentlarge barns, two large lean-<strong>to</strong>s and an original two-s<strong>to</strong>rey s<strong>to</strong>ne-cut barn. Au<strong>to</strong>matic drinkersthroughout.Reception Rooms / Living and Circulation AreasKitchensBedroomsAmerican Barn – 60’ x 35’, 10 Lodden boxes with drinkers and click feeders.Barn 1 – 57’ x 25’ with access <strong>to</strong> turn out paddock.Barn 2 – 45’ x 30’, laid out as 4 boxes and foaling shed, access <strong>to</strong> turn out paddock.Barn 3 – 45’ x 45’.Barn 4 – 45’ x 36’.BathroomsS<strong>to</strong>rageLean-<strong>to</strong> 1 – 80’ x 15’.Lean-<strong>to</strong> 2 – 60’ x 20’.Two-s<strong>to</strong>rey s<strong>to</strong>ne cut barn – 60ft x 20ft, lofted and recently re-roofed. Contains pump house,feed room, tack room, s<strong>to</strong>rage areas.All the barns face the concrete yards and are adjacent <strong>to</strong> the dung stead, American barn andmachinery yard.Second yardA second hard-core and concrete yard in the middle of the farm has road and internal access anda 30’ x 20’ shed.LandsThe land is exceptional quality limes<strong>to</strong>ne, ideally suitable for blood s<strong>to</strong>ck, cattle rearing, or anyfarming enterprise. There is very good natural hedging and shelter and the land is well fencedand stud fenced, dry, combined with a sunny aspect. Fields have been re-seeded regularly andthere is electric fencing and piped water throughout. There are 2 corrals which link all the mainpaddocks. The farm is laid out in manageable divisions all with water troughs, good access fromthe yard and separate road entrances <strong>to</strong> the house ,yard and fields.PaddockPaddockNot <strong>to</strong> ScaleThese plans are for illustrative purposes only.Tthey are for guidance only.All 40 acres are in permanent pasture. There is approximately 1,000 metres of road frontage andfive separate gates giving convenient access from the country road, as well as internal access.There are turbary rights (approx. 1.5 acres) <strong>to</strong> a nearby working bog.ServicesPrivate well water, septic tank, mains electricity, oil fired central heating, oil fired Aga, broadband,satellite TV.TenureFreeholdViewingStrictly by prior appointment only.Public RoadFoaling Paddock 1Main HouseWalled GardenParkingS<strong>to</strong>neBarnGate LodgeHard coreFoaling Paddock 2Shed1Shed2Concrete YardEntranceShed3CorralShed4DungsteadConcrete YardLean-<strong>to</strong> 1Concrete YardLean-<strong>to</strong> 2Hard Core YardArenaPaddockPaddock4 Stables/ Foaling ShedsShed 1: 57 ft x 25ftShed 2: 45 ft x 30ftShed 3: 45 ft x 45ftShed 4: 45 ft x 36ftLean-<strong>to</strong> 1: 80 ft x 15ftLean-<strong>to</strong> 2: 60 ft x 20 ftAmerican Barn: 60ft x 35ft(10 Stables)2 S<strong>to</strong>rey S<strong>to</strong>ne Barn: 60ft x 20ftArena: 150 ft x 75 ftPublic Road


