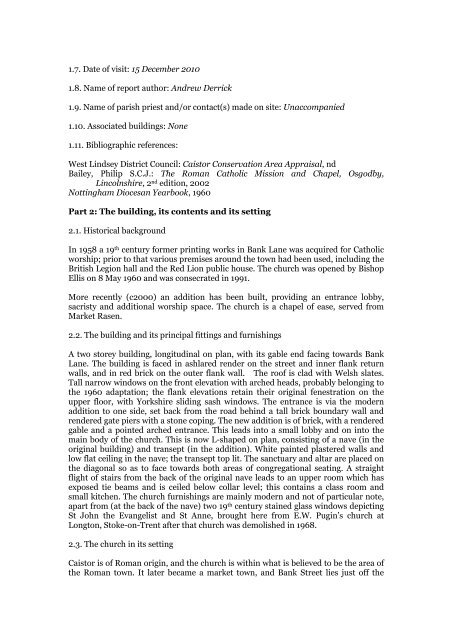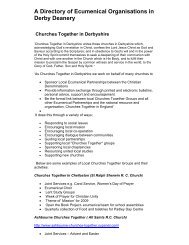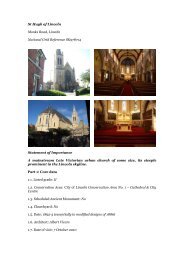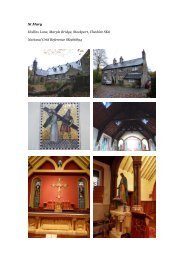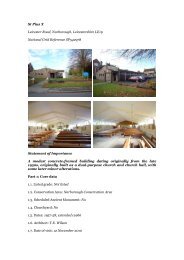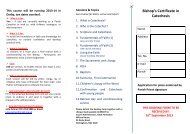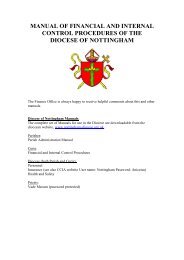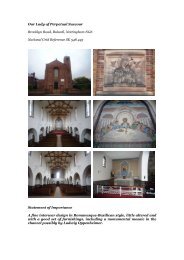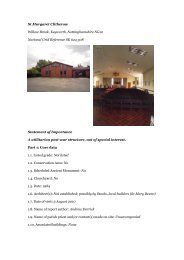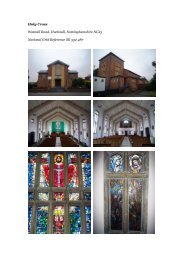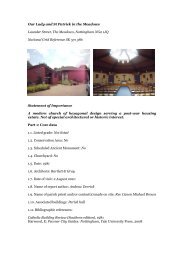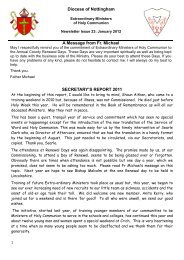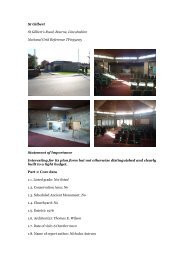Caistor, St Thomas More - Diocese of Nottingham
Caistor, St Thomas More - Diocese of Nottingham
Caistor, St Thomas More - Diocese of Nottingham
You also want an ePaper? Increase the reach of your titles
YUMPU automatically turns print PDFs into web optimized ePapers that Google loves.
1.7. Date <strong>of</strong> visit: 15 December 20101.8. Name <strong>of</strong> report author: Andrew Derrick1.9. Name <strong>of</strong> parish priest and/or contact(s) made on site: Unaccompanied1.10. Associated buildings: None1.11. Bibliographic references:West Lindsey District Council: <strong>Caistor</strong> Conservation Area Appraisal, ndBailey, Philip S.C.J.: The Roman Catholic Mission and Chapel, Osgodby,Lincolnshire, 2 nd edition, 2002<strong>Nottingham</strong> Diocesan Yearbook, 1960Part 2: The building, its contents and its setting2.1. Historical backgroundIn 1958 a 19 th century former printing works in Bank Lane was acquired for Catholicworship; prior to that various premises around the town had been used, including theBritish Legion hall and the Red Lion public house. The church was opened by BishopEllis on 8 May 1960 and was consecrated in 1991.<strong>More</strong> recently (c2000) an addition has been built, providing an entrance lobby,sacristy and additional worship space. The church is a chapel <strong>of</strong> ease, served fromMarket Rasen.2.2. The building and its principal fittings and furnishingsA two storey building, longitudinal on plan, with its gable end facing towards BankLane. The building is faced in ashlared render on the street and inner flank returnwalls, and in red brick on the outer flank wall. The ro<strong>of</strong> is clad with Welsh slates.Tall narrow windows on the front elevation with arched heads, probably belonging tothe 1960 adaptation; the flank elevations retain their original fenestration on theupper floor, with Yorkshire sliding sash windows. The entrance is via the modernaddition to one side, set back from the road behind a tall brick boundary wall andrendered gate piers with a stone coping. The new addition is <strong>of</strong> brick, with a renderedgable and a pointed arched entrance. This leads into a small lobby and on into themain body <strong>of</strong> the church. This is now L-shaped on plan, consisting <strong>of</strong> a nave (in theoriginal building) and transept (in the addition). White painted plastered walls andlow flat ceiling in the nave; the transept top lit. The sanctuary and altar are placed onthe diagonal so as to face towards both areas <strong>of</strong> congregational seating. A straightflight <strong>of</strong> stairs from the back <strong>of</strong> the original nave leads to an upper room which hasexposed tie beams and is ceiled below collar level; this contains a class room andsmall kitchen. The church furnishings are mainly modern and not <strong>of</strong> particular note,apart from (at the back <strong>of</strong> the nave) two 19 th century stained glass windows depicting<strong>St</strong> John the Evangelist and <strong>St</strong> Anne, brought here from E.W. Pugin’s church atLongton, <strong>St</strong>oke-on-Trent after that church was demolished in 1968.2.3. The church in its setting<strong>Caistor</strong> is <strong>of</strong> Roman origin, and the church is within what is believed to be the area <strong>of</strong>the Roman town. It later became a market town, and Bank <strong>St</strong>reet lies just <strong>of</strong>f the


