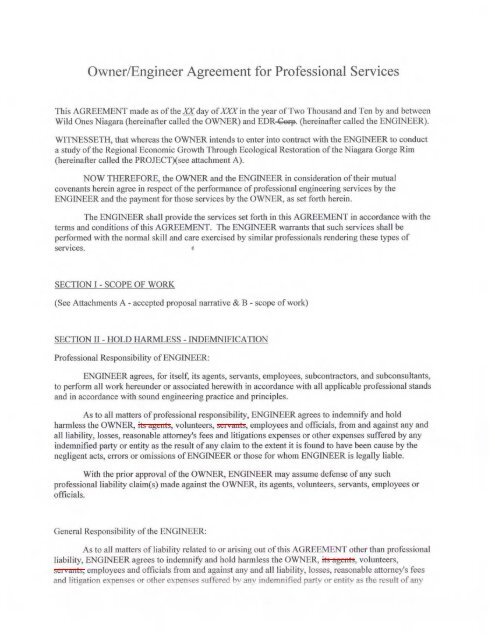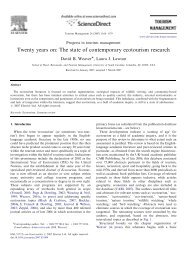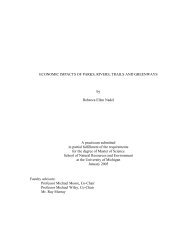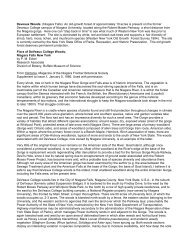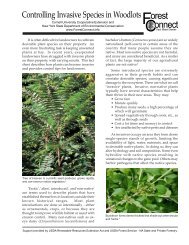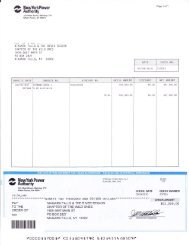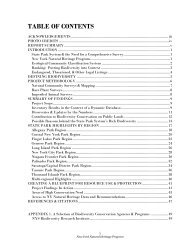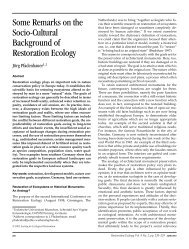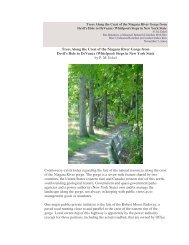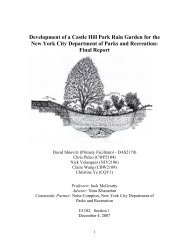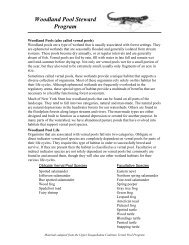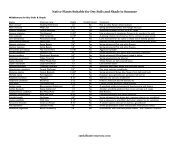Owner/Engineer Agreement for Professional Services - Niagara ...
Owner/Engineer Agreement for Professional Services - Niagara ...
Owner/Engineer Agreement for Professional Services - Niagara ...
You also want an ePaper? Increase the reach of your titles
YUMPU automatically turns print PDFs into web optimized ePapers that Google loves.
<strong>Owner</strong>/<strong>Engineer</strong> <strong>Agreement</strong> <strong>for</strong> <strong>Professional</strong> <strong>Services</strong>Tbis AGREEMENT made as ofthe XX day ofXXX in the year ofTwo Thousand and Ten by and betweenWild Ones <strong>Niagara</strong> (bereinafter called the OWNER) and(hereinafter caJJed the ENGINEER).WITNESSETH, that whereas the OWNER intends to enter into contract witb the ENGINEER to conducta study ofthe Regional Economic Growth Through Ecological Restoration ofthe <strong>Niagara</strong> Gorge Rim(bereinafter called the PROJECT)(see attachment A).NOW THEREFORE, the OWNER and the ENGINEER in consideration oftbeir mutualcovenants berein agree in respect ofthe per<strong>for</strong>mance of professional engineering services by tbeENGINEER and the payment <strong>for</strong> those services by the OWNER, as set <strong>for</strong>th herein.Tbe ENGINEER shall provide the services set <strong>for</strong>th in this AGREEMENT in accordance with theterms and conditions ofthis AGREEMENT. The ENGINEER warrants that such services shall beper<strong>for</strong>med with the normal skill and care exercised by similar professionals rendering these types ofservices.•SECTION J-SCOPE OF WORK(See Attacbments A-accepted proposal narrative & B-scope ofwork)SECTION II - HOLD HARMLESS - INDEMNIFICATJON<strong>Professional</strong> Responsibility ofENGINEER:ENGINEER agrees, <strong>for</strong> itself, its agents, servants, employees, subcontractors, and subconsultants,to per<strong>for</strong>m all work hereunder or associated herewith in accordance with all applicable professional standsand in accordance with sound engineering practice and principles.As to all matters ofprofessional responsibility, ENGINEER agrees to indemnify and holdharm.less tbe OWNER, its agents, volunteers, servants, employees and officials, from and against any andall liability, losses, reasonable attorney's fees and litigations expenses or other expenses suffered by anyindemnified party or entity as tbe result ofany claim to the extent it is found to have been cause by thenegligent acts, errors or omissions ofENGINEER or those <strong>for</strong> whom ENGINEER is legally liable.With the prior approval ofthe OWNER, ENGINEER may assume defense ofany suchprofessional liability c1aim(s) made against the OWNER, its agents, volunteers, servants, employees orofficials.General Responsibility ofthe ENGINEER:As to alllllatters of liability related to or arising out ofthis AGREEMENT other than professionalliability, ENGINEER agrees to indemnify and hold harmless the OWNER, its agents, volunteers,servants, employees and officials from and against any and all liability, losses, reasonable attorney's feesand litigation expenses or other expenses suffered bv any indemnified party or entity as tbe result ofany
claim to the extent it is found to have been caused by the acts, errors or omissions ofthe ENGINEER orthose <strong>for</strong> whom the ENGINEER is legally liableWith prior approval ofthe OWNER, the ENGINEER may assume defense ofany such c1aim(s)made against the OWNER, it agents, volunteers, servants, employees or officials.SECTION TTl - OWNERSHlP OF DOCUMENTSIt is understood and agreed by and between the parties hereto that all survey notebooks, reports,collected data, drawings, studies, calculations, specifications memoranda, estimates, computations,electronic files, etc. produced by the ENGINEER in the execution ofthis AGREEMENT, shall becomeand remain the property ofthe OWNER upon termination or completion ofthe work and the OWNERshall have the right to use same <strong>for</strong> any public purpose without compensation to the ENGINEER otherthan as hereinafter provided.SECTION N - COMMENCEMENT OF WORKThe services to be per<strong>for</strong>med by the ENGINEER in accordance with this AGREEMENT shallbegin within five (5) days after receipt ofofficial notice from the OWNER to proceed with the work.SECTION V-GENERAL5.1 The ENGINEER shall attend such conferences during any phase ofthe work as may berequested by the OWNER.5.2 The ENGINEER shall not assign its rights and duties under this AGREEMENT without theprior written consent ofthe OWNER.5.3 The OWNER reserves the right to terminate this AGREEMENT in whole or in part at anytime, after providing the ENGINEER fifteen (IS) days advanced notice in writing, at which time theENGINEER shall discontinue all work and services and, upon payment ofall amounts owed to theENGINEER, shall deliver to the OWNER all records, drawings, field notes, plans, electronic files or otherdata completed or partially completed, and these shall become and remain the property ofthe OWNER.5.4 In the event this AGREEMENT is so terminated, payment shall be made on the hasis of theactual percentage completed on the effective date oftermination.5.5 The ENGINEER warrants that all certifications and licenses claimed by its employees andreferenced during the course ofthe project are in good standing and shall remain so <strong>for</strong> the duration ofthework.
SECTION VI - CHANGES IN WORKThere may be no modification ofthis AGREEMENT, except in writing, executed by theauthorized representatives ofthe OWNER and the ENGINEER.SECTION vn - CLAIMS FOR EXTRA COMPENSATIONIfthe ENGINEER encounters work and services not included in this Contract or any supplementthereto but, which in the opinion ofthe ENGINEER, is necessary <strong>for</strong> the successful completion oftheContract and requires extra compensation, ENGINEER shall, be<strong>for</strong>e it begins the work on which it basesits claim, promptly notify the OWNER in writing of its intention to per<strong>for</strong>m the work and to make claim<strong>for</strong> extra compensation. Notification by the ENGINEER under the terms ofthis paragraph shall not beconstrued as proving the validity ofthe claim. No claim <strong>for</strong> extra compensation will be filed orconsidered unless notification is given as herein set <strong>for</strong>th.Upon notification, the OWNER shall promptly review any claim <strong>for</strong> extra compensation. Ifaclaim is accepted by the OWNER it shall be paid as extra work in accordance with the terms ofasupplemental AGREEMENT executed by the parties be<strong>for</strong>e such work is begun.The amounts claimed as extra compensation by the ENGINEER shall be separately itemized,become a part ofthe claim, and serve as documentation hereto. The amounts itemized shall be insufficient detail to enable the OWNER to analyze the need <strong>for</strong> the extra work and the costs claimed <strong>for</strong>the work.SECTION vm - DELAYSIn the event of a substantial delay in progress ofwork due to factors other than the ENGINEERS'operation or actions, the maximum total compensation payable, net fee and schedules of completion willbe subject to review upon request by the ENGINEER or the OWNER, accompanied by adequatesubstantiating data to justify a change. Any consideration given as a result ofsuch delays will be made onindividual basis with a study being made ofthe influencing factors at the time ofthe delay.SECTION rx -INSURANCEThe ENGINEER shall maintain in full <strong>for</strong>ce and effect at all times during the period this Contract is ineffect, the following policies of insurance:I. Workers' Compensation Insurance as required by New York State Code.2. Errors and Omissions (professional Liability) Insurance at the current limits held by theENGINEER <strong>for</strong> the purposes ofconducting business in the State ofNew York.
SECTION X-PROJECT SCHEDULE(to be determined & added prior to execution - see attachment C)SECTION Xl - COMPENSATION TO THE ENGINEER(see attachment D - schedule of payment)Each application <strong>for</strong> payment by the ENGINEER shall utilize the attached Schedule of Values. Paymentshall be disbursed based on the per<strong>for</strong>mance milestones as set <strong>for</strong>th in Attachments C and D. A retainageof20% shall be held back from each line item until the acceptance of the final documents by thegoverning authority and the OWNER.SECTION )ill - COMPLIANCEThe ENGINEER shall comply with all federal, state, and local statutes, ordinances, andregulations now in effect or hereinafter adopted, in the per<strong>for</strong>mance of the scope ofwork set <strong>for</strong>th herein.ENGINEER represents that it possesses all necessary licenses and permits required to conduct its businessand will acquire any additional licenses and permits necessary <strong>for</strong> per<strong>for</strong>mance ofthis Contract prior tothe initiation ofwork. lEthe ENGINEER is a corporation, partnership or limited liability company,ENGINEER further expressly represents that it is a corporation, partnership, or limited liability companyin good standing in the State ofNew York and will remain in good standing throughout the term ofthisContract. ENGINEER shall at all times observe all health and safety measures and precautions necessary<strong>for</strong> the sanitary and safe per<strong>for</strong>mance ofthe ENGINEER's obligations hereunder.SECTION XlII - CONFIDENTIALITY13.1 It is understood and agreed to that the ENGINEER, in the course ofcompleting the work describedherein, shall provide certain in<strong>for</strong>mation to the OWNER that is and must be kept confidential. To ensure theprotection ofsuch in<strong>for</strong>mation, and to preserve any confidentiality necessary under patent and/or trade secretlaws, it is agreed thatThe Confidential In<strong>for</strong>mation to be disclosed can be described as and includes:Technical and business in<strong>for</strong>mation relating to survey notebooks, reports, collected data, drawings,studies, calculations, specifications memoranda, estimates, computations, electronic files, etc.,regardless ofwhether such in<strong>for</strong>mation is designated as "Confidential In<strong>for</strong>mation" at the time of itsdisclosure.
13.2. The ENGINEER shall limit disclosure of Confidential In<strong>for</strong>mation within its own organization to itsdirectors, officers, partners, members, employees and/or independent contractors (collectively referred to as"affiliates") having a need to know. The ENGINEER and affiliates will not disclose the confidentialin<strong>for</strong>mation obtained from the discloser unless required to do so by law.3. This <strong>Agreement</strong> imposes no obligation upon ENGlNEER with respect to any Confidential In<strong>for</strong>mation (a)that was in ENGlNEERS' possession be<strong>for</strong>e commencing the work described herein; (b) is or becomes amatter ofpublic knowledge through no fault ofENGINEER; (c) is rightfully received by ENGINEER from athird party not owing a duty ofconfidentiality to the OWNER; (d) is disclosed without a duty ofconfidentialityto a third party by, or with the authorization of, OWNER; or (e) is independently derived by ENGINEER.4. This <strong>Agreement</strong> states the entire agreement between the parties concerning the disclosure ofConfidentialIn<strong>for</strong>mation. Any addition or modification to this <strong>Agreement</strong> must be made in writing and signed by theparties.5. Ifany ofthe provisions ofthis <strong>Agreement</strong> are found to be unen<strong>for</strong>ceable, the remainder shall be en<strong>for</strong>ced asfully as possible and the unen<strong>for</strong>ceable provision(s) shall be deemed modified to the limited extent required topermit en<strong>for</strong>cement ofthe <strong>Agreement</strong> as a whole.Signed and Executed this day by:OWNERENGINEERWild Ones <strong>Niagara</strong>
Attachment AProposal NarrativeThe Consultant will provide complete and turnkey environmental analysis, planning and designservices to accomplish the approved completion of the following:Regional Economic Growth Through Ecological Restoration of the <strong>Niagara</strong> Gorge Rim (theRestoration Plan), consistent with the concept of the <strong>Niagara</strong> River Greenway as a linear system ofstate and local parks and conservation areas linked by a network of motorized and non-motorizedmulti-use trails. The purpose of the Greenway is to redefine the <strong>Niagara</strong> riverfront throughincreasing landside access to the river, creating greenway access from the river, augmentingeconomic revitalization ef<strong>for</strong>ts, and celebrating the region's heritage.The Restoration Plan will be an ecological restoration plan <strong>for</strong> the <strong>Niagara</strong> Gorge Rim area toidentify the current imbalances within the ecological and man-made (built) environments and torecommend restoration projects to reinvigorate both the ecological and built communities in thisarea. The Restoration Plan recognizes that the natural and man-made environments are requiredcomponents to a sustainable and vibrant community, which must be measured, managed, and beput in balance with each other. To this end, the Restoration Plan will provide a natural resourcebasedapproach to guide environmental and community restoration in this area.The Restoration Plan area will cross multiple jurisdictional boundaries. The purpose of theRestoration Plan is to provide a unifying tool <strong>for</strong> bringing the multiple jurisdictions together throughprojects that work to achieve the following:• To protect and restore the Gorge Rim's botanical uniqueness, significant wildlife habitatecosystems, and the watershed <strong>for</strong> future generations,• To create riverfront access by breaking down physical boundaries between the adjacentneighborhoods and the Gorge Rim area,• To improve the long-term economic outlook of the region through adjacent neighborhoodrevitalization and increased tourism, and-1-201 A-Proposal Narrative
• To develop the means <strong>for</strong> telling the many compelling stories of the geology, natural history,ecology and cultural history of the Gorge Rim.The Restoration Plan will identify specific projects that can be pursued by different entities within thearea, such as: New York State Office of Parks, Recreation, and Historic Preservation, the New YorkDepartment of Transportation, <strong>Niagara</strong> County, the City of <strong>Niagara</strong> Falls, the Village and Town ofLewiston, the New York Power Authority, <strong>Niagara</strong> University, and local neighborhood groups.The Restoration Plan will identify the ecological and economic opportunities related to restoration ofthe Gorge Rim both locally and regionally. The Restoration Plan will create long-term ecologicalrestoration and management guidelines that will identify economic, educational, cultural, heritageand ecotourism, and wildlife habitat benefits derived from an ecologically diverse greenway. TheRestoration Plan will further identify transportation patterns compatible with ecological restoration.For example, a continuous system of hiking and biking trails and overlook facilities will make thisspectacular landscape accessible to residents of <strong>Niagara</strong> Falls, <strong>Niagara</strong> University, and Lewistonand visitors.The Restoration Plan will employ an ecological resource-based approach to community planningand development that will be economically and environmentally sustainable in the long-term. Theland<strong>for</strong>ms, plant communities, soils and hydrology combine to establish a framework to guidesustainable community development along the <strong>Niagara</strong> River Gorge Rim. An ecological resourcebasedapproach utilizing available data and mapping sources and analysis tools will provide anefficient and cost-effective assessment of natural systems and built resources.The end result of these tasks will be a beautiful, compelling, interactive visual presentation of whatthe restoration would look like utilizing a multimedia presentation techniques and a clear and conciseexplanation of the economic benefits of this restoration, inclusive of the ecological and tourisminitiatives (which in turn creates jobs and revitalizes local economies). This vision will embrace thenotion of organic unity, setting aside the constraints of jurisdictional and political boundaries withinthe <strong>Niagara</strong> River Greenway Core Focus Area. The end product will show what is possible with theGorge Rim and the natural ecosystems restored to pre-Robert Moses Parkway conditions. The endresults will answer and show the following: how the fully restored gorge rim will look, and aprofessional evaluation of what economic benefits will occur in <strong>Niagara</strong> Falls and the region as aresult of the full restoration along the <strong>Niagara</strong> Gorge Rim.-2-201 0-04-16_Attachment A-Proposal Narrative
GENERAL STUDY AREAThe south limit of the general study area is Main Street and First Street in the City of <strong>Niagara</strong> Falls.The north limit of the general study area is Center Street in the Village of Lewiston. The west limit ofthe general study area is the eastern edge of the <strong>Niagara</strong> River. The east limit of the general studyarea is the urbanized neighborhoods immediately adjacent to the Gorge Rim within the boundariesof the City of <strong>Niagara</strong> Falls and the Village and Town of Lewiston.-3-201 O·04-16_Atlachment A-Proposal Narrative
Attachment BScope of <strong>Services</strong>TASK 1: Gorge InventoryA reconnaissance-level ecological investigation of the <strong>Niagara</strong> Gorge within the general study areawill be prepared. The purpose of this task is to consolidate and verify ecological data obtained fromexisting sources. The Consultant will review existing databases, reports, and mapping and conducta two-day field investigation of the <strong>Niagara</strong> Gorge within the general study area. The Consultantdoes not anticipate conducting detailed on-site field studies (e.g., rare plant surveys, Phase Iarchaeological studies, etc.), but does anticipate preparing a summary overview and broad scalemapping of significant ecological resources within the Gorge. The field review will also include anassessment of existing paths and trails, scenic views and potential public recreational opportunitieswithin the Gorge.In addition to assistance from the <strong>Owner</strong> in compiling in<strong>for</strong>mation from local libraries, local historians,NYPA, OPRHP and others, the Consultant will compile data from multiple sources, including but notlimited to:• New York State Natural Heritage Program data• NYS Department of State Significant Coastal Fish and Wildlife Habitat data• NYS Breeding Bird Atlas data• NYS Reptile and Amphibian (Herp) Atlas data• County and municipal planning and land use reports• <strong>Niagara</strong> County Soil Survey• USGS topographic maps/digital terrain models• Historic and current aerial photography• National Wetland Inventory and NYSDEC Freshwater Wetland Maps• New York State Museum (Geologic Survey) maps and files• Other <strong>Niagara</strong> Gorge area plans and studies• Patricia Eckel Gorge Studies-1-2010-04-21_Attachment a-Scope of <strong>Services</strong>
• US Department of Transportation Federal Highway Administration's 1995 Native WildfiowerRequirement <strong>Agreement</strong>• The Nature Conservancy's Ecosystem Map• Great Lakes Compact• The Sustainable Site Initiative-2009 Guidelines and Benchmarks & The Case <strong>for</strong> SustainableLandscapes• American Society of Landscape Architects• Ladybird Johnson Wildflower Center at the University of Texas at Austin• United States Botanic GardenDeliverablesa. Draft text describing existing conditions per the data review and field reconnaissance. Thedraft text will also discuss opportunities and constraints.b. Photo documentation.c. GIS mapping of:1) Known historic and archaeological resources2) Existing topography3) Documented significant fish and wildlife resources4) Existing recreational and interpretive systems (views, trails, etc.)d. One meeting with the <strong>Owner</strong> to review inventory data.e. One meeting with the <strong>Owner</strong> to review the draft report.TASK 2: Gorge Rim InventoryA reconnaissance-level ecological inventory of the <strong>Niagara</strong> Gorge Rim within the general study areawill be prepared. The Consultant will review existing databases, reports, and mapping (similar toTask 1), and conduct a two-day field investigation of the <strong>Niagara</strong> Gorge Rim within the general studyarea. Research on historic environmental conditions within the Gorge Rim (prior to the constructionof the Robert Moses Parkway) will also be undertaken as part of this task. The Consultant does notanticipate conducting detailed on-site field studies (e.g., rare plant surveys, Phase I archaeologicalstudies, etc.), but does anticipate developing vegetation and wildlife species lists and mapping ofecological communities. We propose to utilize existing studies in Task 2 as is proposed in Task 1.-2-2010..o4-21_Attachment B-Scope of <strong>Services</strong>
The field review will also include an assessment of existing paths and trails, scenic views andpotential pUblic recreational opportunities within the Gorge Rim, including connections to existingneighborhoods within or adjacent to the study area.Deliverablesa. Draft text describing existing conditions per the data review and field reconnaissance. Thedraft text will also discuss opportunities and constraints.b. Photo documentation.c. GIS mapping of:1) Existing land use2) Existing ecological communities3) Existing soils4) Known historic and archaeological resources5) Existing topography6) Drainage patterns7) Documented significant fish and wildlife resources8) Existing recreational and interpretive systems (scenic overlooks, views, trails, visitorkiosks, etc.)d. One walking/car tour of the study area with the <strong>Owner</strong>.e. One meeting with the <strong>Owner</strong> to review inventory data.f. One meeting with the <strong>Owner</strong> to review the draft report.g. A final inventory report incorporating a maximum of two rounds of draft report commentsfrom the <strong>Owner</strong>. This final inventory report will include the report completed in Task 1. Thefinal report will be provided to the <strong>Owner</strong> in hard copy and PDF <strong>for</strong>mat.TASK 3: Restoration PlanAn ecological restoration plan will be developed to provide recommendations <strong>for</strong> restoring andmaintaining diverse, sustainable ecological communities on the Gorge Rim. The goal is to establishecological communities that are representative of historic natural conditions (pre-Robert MosesParkway) and large enough to support a full suite of native species. The restored ecosystem shouldalso be significant enough to provide educational and tourism benefits to the surroundingcommunity. Historical conditions of the Gorge Rim area and current adjacent natural communitieswill be compared to current conditions to develop a conceptual restoration plan. The plan will maplocations <strong>for</strong> establishing different ecological communities and outline realistic means of achievingrestoration goals. An investigation on the potential <strong>for</strong> the reconnection of the old growth <strong>for</strong>est atDeveaux Woods and Whirlpool State Parks will be included. The Restoration Plan will also examine-3-2010-04-21_Attachment a-scope of <strong>Services</strong>
NYPA's conclusion that restoration of the gorge rim flora is not feasible, especially if such restorationis a long term, ongoing process.Deliverablesa. A restoration plan outline and one hand rendered bubble diagram that illustrates preliminaryrecommended restoration concepts and alternatives.b. One meeting with the <strong>Owner</strong> to review the outline and bubble diagram.c. One draft restoration plan report.d. One meeting with the <strong>Owner</strong> to review the draft restoration plan report.e. A final restoration plan report based on one round of draft report comments from the <strong>Owner</strong>.The final report will be provided to the <strong>Owner</strong> in hard copy and PDF <strong>for</strong>mat.TASK 4: Circulation PlanA circulation plan will be prepared that identifies appropriate connections <strong>for</strong> access to the GorgeRim by people and vehicles that could be provided with the Robert Moses Parkway absent.Deliverablesa. Diagrams that illustrate recommended circulation concepts and options.b. One meeting with the <strong>Owner</strong> to review the circulation diagrams.c. One hand rendered circulation map that illustrates the draft recommended circulation plan.d. One meeting with the <strong>Owner</strong> to review the draft recommended circulation map.e. A final circulation map in digital <strong>for</strong>mat based on a maximum two rounds of comments fromthe <strong>Owner</strong>. The final circulation map will be provided to the <strong>Owner</strong> in hard copy and PDF<strong>for</strong>mat.TASK 5: Park Urban Interface PlanPubic interface with the Gorge Rim area is critical to the success of the Plan, the economic vitality ofthe surrounding neighborhoods, and regional tourism. Opportunities to enhance connectionsbetween the Gorge Rim and adjacent neighborhoods in the City of <strong>Niagara</strong> Falls, <strong>Niagara</strong> University,and the Village and Town of Lewiston will be identified in coordination with the circulation plandeveloped in Task 4. While developing recommendations, the Consultant will review and makesuggestions in regards to the <strong>Niagara</strong> Falls 2009 Comprehensive Plan.Deliverablesa. Diagrams that illustrate recommended public interface options.b. One meeting with the <strong>Owner</strong> to review the interface options.-4-2010-04·21_AUachment a-Scope of <strong>Services</strong>
c. One interface map in digital <strong>for</strong>mat that illustrates the draft recommended interface options.d. One meeting with the <strong>Owner</strong> to review the draft recommended interface map.f. A final interface map in digital <strong>for</strong>mat based on a maximum two rounds of comments from the<strong>Owner</strong>. The final interface map will be provided to the <strong>Owner</strong> in hard copy and PDF <strong>for</strong>mat.TASK 6: Management GuidelinesEcological management guidelines will be developed. These guidelines will be designed to protectand maintain restored ecological resources over the long term, and minimize adverse impacts fromneighborhoods, tourists, traffic and other man-made intrusions.Deliverablesa. Draft outline of management guidelines.b. One meeting with the <strong>Owner</strong> to review the draft outline of management guidelines.c. Draft management guidelines matrix.d. One meeting with the <strong>Owner</strong> to review the draft management guidelines matrix.e. A final management guidelines matrix incorporating a maximum of two rounds of commentsfrom the <strong>Owner</strong>. The final matrix will be provided to the <strong>Owner</strong> in hard copy, digital (i.e. MSExcel), and PDF <strong>for</strong>mat.TASK 7: Implementation PlanThe implementation plan will identify projects that may be pursued by different entities within thearea, such as the New York State Office of Parks, Recreation, and Historic Preservation, the NewYork State Department of Transportation, <strong>Niagara</strong> County, the City of <strong>Niagara</strong> Falls, the Village andTown of Lewiston, the New York Power Authority, <strong>Niagara</strong> University, and local neighborhoodgroups. The implementation plan will also address the concepts identified in Task 11 if they arefeasible. The implementation plan will recommend a schedule <strong>for</strong> phased plan implementation andprovide preliminary probable cost estimates <strong>for</strong> each phase.Deliverablesa. Draft outline of the implementation plan.b. One meeting with the <strong>Owner</strong> and to review the draft outline of the implementation plan.c. Draft implementation plan narrative.d. One meeting with the <strong>Owner</strong> to review a draft of the implementation plan.-5-2010·04-21_Attachment a-Scope of <strong>Services</strong>
e. A final implementation plan report incorporating a maximum of two rounds of comments fromthe <strong>Owner</strong>. The final implementation plan report will be provided to the <strong>Owner</strong> in hard copyand PDF <strong>for</strong>mat.TASK 8: Graphic Plan and RenderingsA map and photo renderings will be prepared to illustrate the Restoration Plan and communicaterestoration, management, and circulation recommendations. The purpose is to create a presentationto promote implementation and public/agency acceptance of the Restoration Plan. The presentationwill be created in a universal digital <strong>for</strong>mat that can accessed via the <strong>Owner</strong>'s website.Deliverablesa. One meeting with the <strong>Owner</strong> to determine concepts to be illustrated by, and key locations <strong>for</strong>the photo renderings.b. One draft map and six draft renderings that are generated by hand and computer.c. One meeting with the <strong>Owner</strong> to review the draft map and photo renderings.d. One final map and six final photo renderings incorporating a maximum of two rounds of draftmap and report comments from the <strong>Owner</strong>. The final graphic plan and renderings will beprovided to the <strong>Owner</strong> in hard copy and digital <strong>for</strong>mat.TASK 9: Economic Impact AnalysisEDR will obtain an economic subconsultant to prepare an economic analysis, based on the availablebudget, in conjunction with the Restoration Plan. The economic analysis will identify potentialopportunities that can contribute sustainable and diverse economic growth to the area in associationwith ecological restoration of the <strong>Niagara</strong> Gorge Rim. The economic impact analysis will alsoidentify any <strong>for</strong>eseeable economic impacts resulting from Restoration Plan implementation. Resultsof this analysis will be incorporated into the Restoration Plan prepared in Task 3.TASK 10: Multimedia PresentationA multi-media interactive presentation will be developed illustrating the ultimate ecologicalrestoration of the <strong>Niagara</strong> Gorge Rim area. This presentation will incorporate portions of the graphicsand renderings developed in Task 8 along with aerial photography and plans and perspectives. A 2-3 minute fly-over will be prepared to help understand the existing context of the study area anddepict the restoration plan. Ultimately, the purpose of the presentation is to create a digital tool that-6-201 0-04-21_Attachment 8·Scope of <strong>Services</strong>
can be used to promote implementation and public/agency acceptance of the Ecological RestorationPlan.Deliverablesa. Draft storyboard of the multi-media presentation.b. One meeting with the <strong>Owner</strong> to review the draft storyboard and review digitalpresentation techniques.c. Draft multimedia presentation.d. One meeting with the <strong>Owner</strong> to review the draft multimedia presentation.e. Final multimedia presentation incorporating a maximum of two rounds of draftpresentation comments from the <strong>Owner</strong>. The final presentation will be provided to the<strong>Owner</strong> in a digital <strong>for</strong>mat.TASK 11: Concept EvaluationsThe Consultant will review and identify pros and cons of projects previously conceived by the <strong>Owner</strong>and then advise the client on the feasibility of each, and a general approach to advancing thosedetermined to be feasible in concept. The projects that will be evaluated include, but are not limitedto:• A greenhouse, botanical education center, and public accessible elevator to the Gorge Rimover and to respectively, the lanes of the Robert Moses Parkway currently transversing the<strong>Niagara</strong> River Hydroelectric Power Plant.• Removal of the blast and excavation debris left in the gorge from creating the access road(this road cuts off a portion of the Devil's Hole State Park [DHSPj), constructing a structuralconnector to bridge the gap made by the access road in order to restore public access to allparts of the DHSP, replanting the area with low growth indigenous species, and investigatingthe Hyde Park Landfill outfiow in order to unplug drainage conduits to restore florasustaininghydrological conditions at DHSP.• An external elevator to the rooftop of the Wroble Towers.• Consultant will, in the course of developing the restoration and implementation plans, identifyadditional projects of potential valueDeliverablesa. Draft evaluation of the pros and cons of the above-mentioned projects.b. One meeting with the <strong>Owner</strong> to review Consultant evaluation and recommendations onapproaches to the projects.-7-2010-04-21_Attachment B·Scope of <strong>Services</strong>
c. Per the above-mentioned meeting with the <strong>Owner</strong>, the Consultant will prepare oneconceptual plan showing each project that is considered feasible in concept, withpreliminary budgetary cost estimates.d. Incorporate those projects listed above that are feasible into the Restoration Plan reportprepared in Task 3.TASK 12: Additional MeetingsThe Consultant anticipates additional project related meetings beyond the meetings described abovein Tasks 1 through 9. For budgeting purposes, we have assumed a total of five (5) additionalmeetings attended by a maximum of two Consultant representatives per meeting.Deliverablesa. Attendance at up to six (6) meetings in addition to the meetings described in Tasks 1through 9.-8-201 O·04·21_Attachment B-Scope of <strong>Services</strong>
ASSUMPTIONS1) EDR will obtain subconsultant services <strong>for</strong> the Economic Impact Analysis. The results fromthe Economic Impact Analysis will be incorporated into the Restoration Plan.2) New traffic/transportation studies and evaluations by EDR are not included in this scope ofservices. EXisting available traffic/transportation studies will be reviewed.3) The Consultant has based their proposal <strong>for</strong> services on a complete project (all tasks fullyfunded and project goals), including all required field investigations, data collection, outsideconsultation, CAD, 3-D modeling & rendering, office support, tools, equipment, supplies, andtechnology.4) Any and all work required to meet the above-defined project tasks and goals is the soleresponsibility of the Consultant. All costs to complete this work as defined in the ProjectSpecific Tasks shall be borne by the Consultant.5) Any decreases in the above defined scope will be addressed with the Consultant through adeduct Change Order. Any increases in the above-defined scope will be addressed with theConsultant on a lump sum cost basis through the traditional Change Order Request process.The cost of any work outside the scope as defined in the above document conducted by theConsultant without a signed and executed Change Order will be the responsibility of theConsuItant.6) Failure to meet agreed upon project milestones will result in non-payment <strong>for</strong> each applicableline item. Continued failure to meet agreed upon project milestones will result in contractcancellation.-9-B·$cope of <strong>Services</strong>
<strong>Niagara</strong> Gorge Rim Restoration PlanATTACHMENT C-PROJECT SCHEDULE(rev. Apnl16, 2010)EURf• MEETING WITH OWNERTASK 1: Gorge InventoryTASK 2: Gorge Rim InventoryTASK 3: Restoration PlanTASK 4: Circulation PlanTASK 5: Park Urban Interface PlanTASK 6: Management GuidelinesTASK 7: Implementation PlanTASK 8: Graphic Plan and RenderingsTASK 9 Economic AnalysisTASK 10: Multimedia PresentationTASK 11: Concept EvaluationsTASK 12: Additional Meetings (as needed)
ATTACHMENT 0SCHEDULE OF VALUES(The Greenway Ecological Standing Committee funds Tasks identified in italics)Task 1.· Gorge Inventory ..$ 9,000Task 2: Gorge Rim Inventory..................... . $18, 000Task 3. Restoration Plan.. . $22,000Task 4: Circulation Plan . $8,000Task 5: Park Urban Interface Plan $8,000Task 6: Management Guidelines . $8,000Task 7.' Implementation Plan . $8,000Task 8: Graphic Plan and Simulations ... $15,000Task 9: Economic Impact Analysis.. . $15,000Task 10: Multimedia Presentation.. . $20,000Task 11: Concept Evaluations.. . $5,000Task 12: Additional Meetings $4,000TotaL $140,0002010-04-21_Attachment D-Schedule of Values 1


