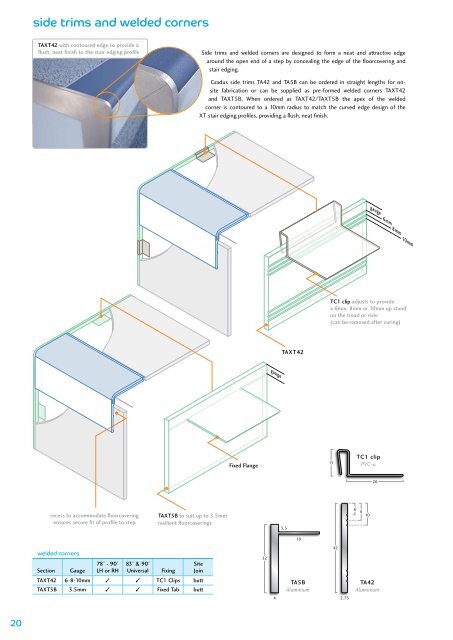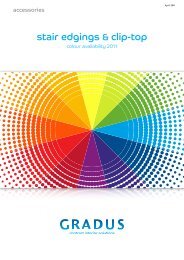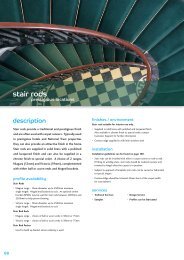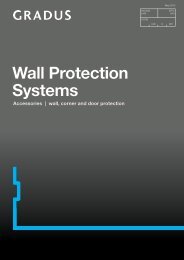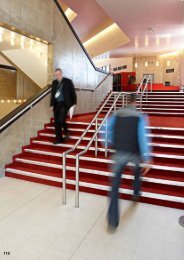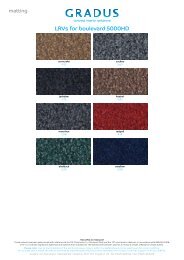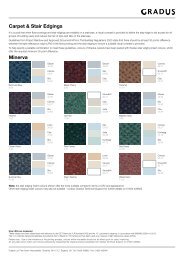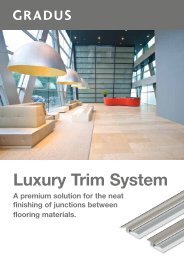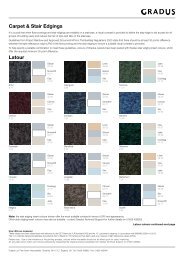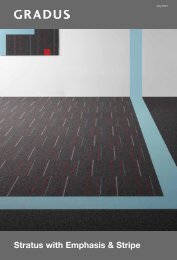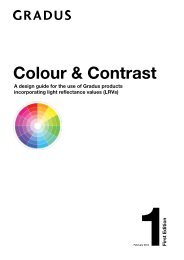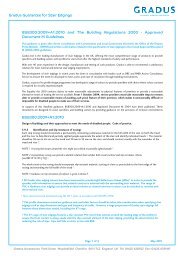You also want an ePaper? Increase the reach of your titles
YUMPU automatically turns print PDFs into web optimized ePapers that Google loves.
TA5B to suit up to 3.5mmresilient floorcoverings3 designs to choose from<strong>welded</strong> corner with fixed flange (page 56)Welded <strong>corners</strong> are fabricated using a trimming strip ofthe correct gauge to suit the thickness of the floorcovering.Different types of trimming strip can be combined on thetread <strong>and</strong> riser to accommodate the combined thickness of thefloorcovering <strong>and</strong> riser of the stair edging e.g. TA5B (tread)/TA5(riser). Welded <strong>corners</strong> are fixed with a proprietary cartridgeadhesive. Note: the use of a latex screed to disguise the fixingflange may be required when using vinyl or linoleum.Agauge<strong>welded</strong> corner with TC1 clips (page 57)HT42, HXT42, MT42, TA42, TAC42 <strong>and</strong> TAXT42 all usethe TC1 clip which is adjustable to provide an upst<strong>and</strong>of 6mm, 8mm or 10mm on the tread or riser.The clip is positioned in one of thegrooves using two clips per tread<strong>and</strong> one per riser <strong>and</strong> the <strong>side</strong>trim is then fixed on withproprietary cartridgeadhesive. When this hascured the clip is removed.Different clip positionscan be used on the tread<strong>and</strong> riser to allow for thecombined thickness ofthe floorcovering <strong>and</strong>riser of the stair edging.BTA5 to suit up to 6.0mm(combined thickness ofresilient floorcovering<strong>and</strong> stair edging riser)Fixed Flangegauge6mm8mm10mmTC1C<strong>welded</strong> corner with TC2 clips (page 57)TA50, TA66 <strong>and</strong> BT42 all use the TC2 clip which is madefrom spring steel <strong>and</strong> is used in approximately the samepositions as TC1 but is left in position after theproprietary cartridge adhesive cures.gaugeTC2Surveying Service<strong>Gradus</strong> Accessories offers a free measuring <strong>and</strong>templating service to ensure optimum productselection. For further details see page 60.(Terms <strong>and</strong> conditions apply)For further information visit www.gradusworld.com or contact <strong>Gradus</strong> Customer Support on 01625 428922for product <strong>and</strong> technical enquiries or sample requests 55
stair <strong>trims</strong>gauge<strong>welded</strong> <strong>corners</strong> <strong>and</strong> trimming strips with TC1 clipsHT42Stock 78° - 90° 83° & 90° Fixing SiteSection Gauge Lengths LH or RH Universal Clips JoinHT42* 6-8-10mm 2.75m TC1 buttMT42 6-8-10mm 2.75m TC1 buttTA42** 6-8-10mm 2.75m TC1 buttTAC42 6-8-10mm 2.00m TC1 mitregauge6mm8mm10mm*HT42 can be supplied as HXT42 - a pre-formed <strong>welded</strong> corner with a 10mm radius tocomplement the curved edge design of the XT stair edging profiles (see page 47).**TA42 can be supplied as TAXT42 - a pre-formed <strong>welded</strong> corner with a 10mm radius tocomplement the curved edge design of the XT stair edging profiles (see page 20).sectionHT42PVC-uMT42PVC-u MetallicTA42AluminiumTAC42Chrome Finish Aluminium16 8 1042TC1 clipPVC-ugauge136mm8mm10mm424242262.752.752.752.75gauge<strong>welded</strong> <strong>corners</strong> <strong>and</strong> trimming strips with TC2 clipsBT42Stock 78° - 90° Fixing SiteSection Gauge Lengths LH or RH Clips JoinBT42 10mm 2.75m TC2 mitreTA50 7mm 2.75m TC2 mitreTA66 7mm 2.75m TC2 mitreTA66AluminiumgaugeBT42BronzeTA50Aluminium771065TC2 clipSteel5425050Profiles: Dimensions shown are nominal. Illustrations are full size in mm.Products subject to minor design alterations without notice.For further information visit www.gradusworld.com or contact <strong>Gradus</strong> Customer Support on 01625 428922for product <strong>and</strong> technical enquiries or sample requests 57
stair <strong>trims</strong>edge trimTA9TA9 is an aluminium trimming strip used withG range stair edgings to form a safe ramp whereresilient or no floorcovering is used.5TA9Aluminium37Diagram shows G11 with TA9 rampingstrip providing a transition where nofloorcovering is used.TA6 is an aluminium trimming strip used to form acentral run of resilient floorcovering on stairs <strong>and</strong>l<strong>and</strong>ings. Can also be used on the riser.5TA6Aluminium3.520Diagram shows AS11 <strong>and</strong> TA6 trimming stripwith a special on-site fabrication.bevelled underlayBU 200Bevelled underlay is a flexible pvc material used as a diminishing strip <strong>and</strong> i<strong>side</strong>al for building up resilient floorcoverings for use with 5mm stair edgings.This is an ideal solution where a heavy-duty stair edging is required with aresilient floorcovering.Grooves along the length of the underlay provide a straight cutting edge atpoints where the thickness gives ideal height adjustment.Bevelled underlay is fitted with a proprietary contact adhesive <strong>and</strong> it isadvisable to feather the tapered edge with a thin layer of latex cement.Diagram shows BU200 bevelled underlaybeing used to build up a 3.2mm linoleum toensure a flush finish with the back edge of aG11 stair edging (5mm gauge).BU 800 contains up to50% recycled content.2BU 200pvc65BU 800pvc3160colour availabilityBU: Black.For full details on Colour Availability see page 118.Profiles: Dimensions shown are nominal. Illustrations are full size in mm.Products subject to minor design alterations without notice.58
measuring & templatingmeasuring & templating servicefor stair edgings & <strong>welded</strong><strong>corners</strong>*In order to ensure that the correct product is chosento suit requirements (e.g. step profile, traffic conditions,floorcovering), <strong>Gradus</strong> offers a free on-site measuring<strong>and</strong> templating service, particularly useful whenfabrications are required.To help <strong>Gradus</strong> provide the best service, the followingguidelines should be used.1. Measures need an official order from a <strong>Gradus</strong> distributor orcontractor. A contractor’s order must nominate a distributor.2. Measure requests can be faxed, sent to the office (address below) ordirectly to the relevant Area Manager:<strong>Gradus</strong> Limited, Park Green, Macclesfield, Cheshire SK11 7LZTel: 01625 428922Fax: 01625 4339493. If more than one staircase is to be measured a location map shouldbe provided or <strong>Gradus</strong> cannot accept liability for stair edgingsmissed from the measure details.4. Wasted journeys will be charged at a minimum of £100. Allmeasure details should be confirmed, including stair readiness <strong>and</strong>accessibility, prior to the site visit. A further visit will be delayeduntil the fee has been paid.5. The measure details will be forwarded to the distributor.6. Lead times of fabricated items should be checked at time of placingorder.7. <strong>Gradus</strong> will accept no responsibility if templates or measurementshave to be taken over existing floorcoverings or stair edgings, or ifstairs have been altered after measurements have been taken.fabricationsSpecial shapes <strong>and</strong> curves can be manufactured formost stair edgings, stairtile <strong>and</strong> stair rods. Orders forcurving <strong>and</strong> some fabrications should include a detailedtemplate.measuring & templatingTemplates must be taken using hardboard or good quality paper felts.Information required on templates:1. Customer name, address <strong>and</strong> order number.2. Type of stair edging <strong>and</strong> number required.3. Colour of insert <strong>and</strong> Hardnose channel if applicable.4. Drilled or undrilled (<strong>and</strong> any special requirements).5. Top clearly marked.6. Specific join locations (if required) clearly marked.7. Front edge clearly marked.8. End clearly marked, or alternatively, extra length required.9. Thickness of riser material to be fitted with stair edging.N.B. Curved stair edgings are supplied oversize to have both ends trimmedon site. This also applies where there are joints. When a template is takenthat includes a straight length, include at least 250mm on the templateto show the correct angle. Joints are often concealed below h<strong>and</strong>rails.The maximum length per curved stair edging section is 2750mm,Stairtile is 2134mm <strong>and</strong> stair rods is 2500mm. When templating rakebackstair edgings, do confirm that the angle of the rake is constant.Note: claims cannot be accepted for poorly fitted curves after installationor trimming.Curves are not available in AR7, CA71, CT52, ELA91150, ELA93150,ELA93240, ELA9240, ELB72740, GR91, G54, CXT1, CXT2, CXT3,Allite profiles <strong>and</strong> nap <strong>trims</strong>. Curving of all XT <strong>and</strong> Elite profiles, rampbackprofiles <strong>and</strong> Stairtile is subject to approval of templates prior tomanufacture.8. Claims for ill-fitting curves cannot be accepted if the curve hasbeen cut. All curves are supplied oversize for trimming on site. Thesame applies to stair edgings where <strong>welded</strong> <strong>corners</strong> are being fitted.Templates are retained for 12 weeks after despatch of the fabrication.They are then destroyed <strong>and</strong> no claims can be accepted after thisperiod.9. <strong>Gradus</strong> conditions of sale also apply to any measure request.10. Notification should be given in advance if any security passes arerequired to gain site access.* UK mainl<strong>and</strong> only.plan viewFrontEndsection viewTemplate 250mm beyondend of curved sectionWrite on template exactextra length required,<strong>and</strong> if any straight joinsare to be fitted on siteTemplate to front edge60
<strong>welded</strong> returns & capped endsdescriptionMost stair edgings featured in the <strong>Gradus</strong>product range can be fabricated to form aneat finish to the open <strong>side</strong>(s) of the stair inthe form of <strong>welded</strong> returns or capped ends.The diagram below illustrates some examplesof the fabrications that are available.Surveying Service<strong>Gradus</strong> Accessories offers a freemeasuring <strong>and</strong> templating service toensure optimum product selection.For further details see opposite page.(Terms <strong>and</strong> conditions apply)mitred <strong>welded</strong> returnAS11 with a mitred AS11right h<strong>and</strong> <strong>welded</strong> return.AS11section1AS11G12G12AK5<strong>welded</strong> returnG12 with a mitred G12right h<strong>and</strong> <strong>welded</strong> return.TA5BGR81capped end with <strong>side</strong> trimAK5 with TA5B right h<strong>and</strong> <strong>welded</strong> return.GR81 (self capped end)The “h<strong>and</strong>” (i.e. left or right h<strong>and</strong>) of theprofile is determined from the bottom of aflight of stairs looking up.Stair edgings are also available mitre <strong>and</strong><strong>welded</strong> or capped at both ends.self capped endGR81 with right h<strong>and</strong> <strong>welded</strong> end cap.For further information visit www.gradusworld.com or contact <strong>Gradus</strong> Customer Support on 01625 428922for product <strong>and</strong> technical enquiries or sample requests 61


