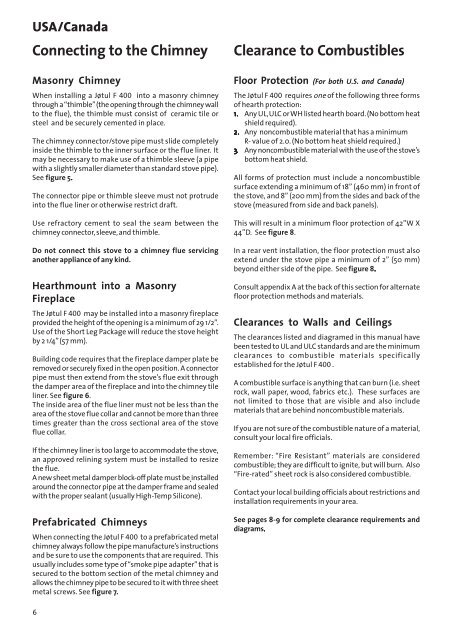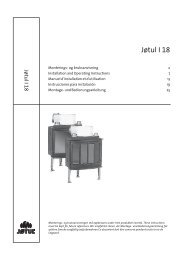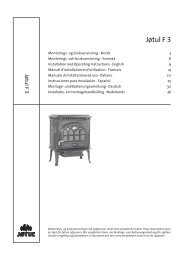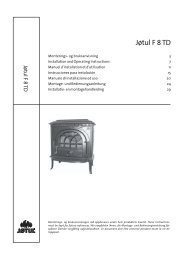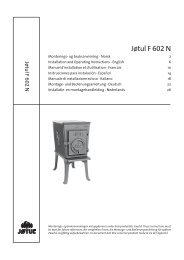Create successful ePaper yourself
Turn your PDF publications into a flip-book with our unique Google optimized e-Paper software.
USA/CanadaConnecting to the ChimneyMasonry ChimneyWhen installing a Jøtul F 400 into a masonry chimneythrough a “thimble” (the opening through the chimney wallto the flue), the thimble must consist of ceramic tile orsteel and be securely cemented in place.The chimney connector/stove pipe must slide completelyinside the thimble to the inner surface or the flue liner. Itmay be necessary to make use of a thimble sleeve (a pipewith a slightly smaller diameter than standard stove pipe).See figure 5.The connector pipe or thimble sleeve must not protrudeinto the flue liner or otherwise restrict draft.Use refractory cement to seal the seam between thechimney connector, sleeve, and thimble.Do not connect this stove to a chimney flue servicinganother appliance of any kind.Hearthmount into a MasonryFireplaceThe Jøtul F 400 may be installed into a masonry fireplaceprovided the height of the opening is a minimum of 29 1/2”.Use of the Short Leg Package will reduce the stove heightby 2 1/4” (57 mm).Building code requires that the fireplace damper plate beremoved or securely fixed in the open position. A connectorpipe must then extend from the stove’s flue exit throughthe damper area of the fireplace and into the chimney tileliner. See figure 6.The inside area of the flue liner must not be less than thearea of the stove flue collar and cannot be more than threetimes greater than the cross sectional area of the stoveflue collar.If the chimney liner is too large to accommodate the stove,an approved relining system must be installed to resizethe flue.A new sheet metal damper block-off plate must be installedaround the connector pipe at the damper frame and sealedwith the proper sealant (usually High-Temp Silicone).Prefabricated ChimneysWhen connecting the Jøtul F 400 to a prefabricated metalchimney always follow the pipe manufacture’s instructionsand be sure to use the components that are required. Thisusually includes some type of “smoke pipe adapter” that issecured to the bottom section of the metal chimney andallows the chimney pipe to be secured to it with three sheetmetal screws. See figure 7.Clearance to CombustiblesFloor Protection (For both U.S. and Canada)The Jøtul F 400 requires one of the following three formsof hearth protection:1. Any UL, ULC or WH listed hearth board. (No bottom heatshield required).2. Any noncombustible material that has a minimumR- value of 2.0. (No bottom heat shield required.)3. Any noncombustible material with the use of the stove’sbottom heat shield.All forms of protection must include a noncombustiblesurface extending a minimum of 18” (460 mm) in front ofthe stove, and 8” (200 mm) from the sides and back of thestove (measured from side and back panels).This will result in a minimum floor protection of 42”W X44”D. See figure 8.In a rear vent installation, the floor protection must alsoextend under the stove pipe a minimum of 2” (50 mm)beyond either side of the pipe. See figure 8.Consult appendix A at the back of this section for alternatefloor protection methods and materials.Clearances to Walls and CeilingsThe clearances listed and diagramed in this manual havebeen tested to UL and ULC standards and are the minimumclearances to combustible materials specificallyestablished for the Jøtul F 400 .A combustible surface is anything that can burn (i.e. sheetrock, wall paper, wood, fabrics etc.). These surfaces arenot limited to those that are visible and also includematerials that are behind noncombustible materials.If you are not sure of the combustible nature of a material,consult your local fire officials.Remember: “Fire Resistant” materials are consideredcombustible; they are difficult to ignite, but will burn. Also“Fire-rated” sheet rock is also considered combustible.Contact your local building officials about restrictions andinstallation requirements in your area.See pages 8-9 for complete clearance requirements anddiagrams.6


