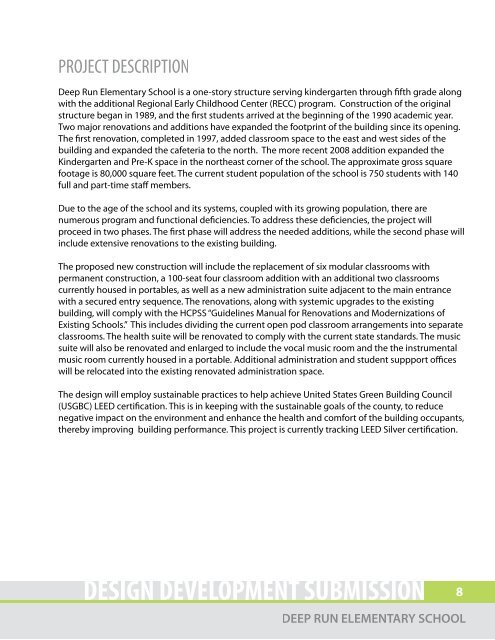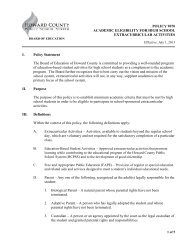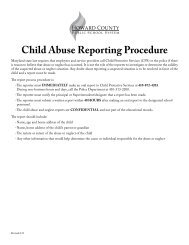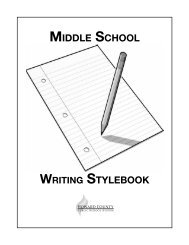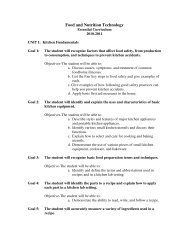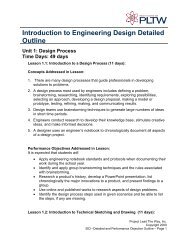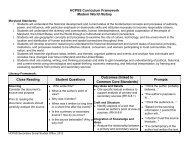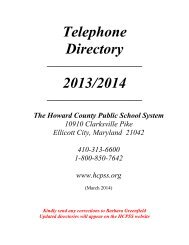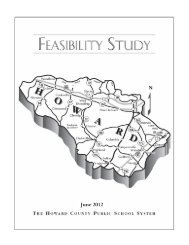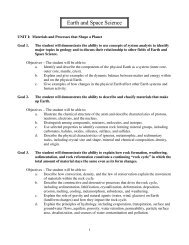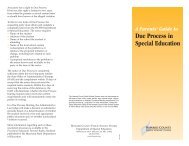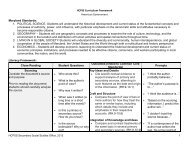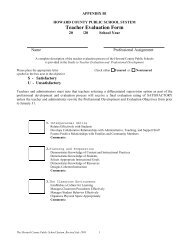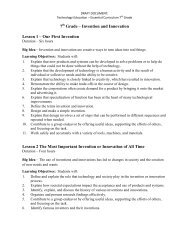DEEP RUN ELEMENTARY SCHOOL - Howard County Public Schools
DEEP RUN ELEMENTARY SCHOOL - Howard County Public Schools
DEEP RUN ELEMENTARY SCHOOL - Howard County Public Schools
You also want an ePaper? Increase the reach of your titles
YUMPU automatically turns print PDFs into web optimized ePapers that Google loves.
PROJECT DESCRIPTIONDeep Run Elementary School is a one-story structure serving kindergarten through fifth grade alongwith the additional Regional Early Childhood Center (RECC) program. Construction of the originalstructure began in 1989, and the first students arrived at the beginning of the 1990 academic year.Two major renovations and additions have expanded the footprint of the building since its opening.The first renovation, completed in 1997, added classroom space to the east and west sides of thebuilding and expanded the cafeteria to the north. The more recent 2008 addition expanded theKindergarten and Pre-K space in the northeast corner of the school. The approximate gross squarefootage is 80,000 square feet. The current student population of the school is 750 students with 140full and part-time staff members.Due to the age of the school and its systems, coupled with its growing population, there arenumerous program and functional deficiencies. To address these deficiencies, the project willproceed in two phases. The first phase will address the needed additions, while the second phase willinclude extensive renovations to the existing building.The proposed new construction will include the replacement of six modular classrooms withpermanent construction, a 100-seat four classroom addition with an additional two classroomscurrently housed in portables, as well as a new administration suite adjacent to the main entrancewith a secured entry sequence. The renovations, along with systemic upgrades to the existingbuilding, will comply with the HCPSS “Guidelines Manual for Renovations and Modernizations ofExisting <strong>Schools</strong>.” This includes dividing the current open pod classroom arrangements into separateclassrooms. The health suite will be renovated to comply with the current state standards. The musicsuite will also be renovated and enlarged to include the vocal music room and the the instrumentalmusic room currently housed in a portable. Additional administration and student suppport officeswill be relocated into the existing renovated administration space.The design will employ sustainable practices to help achieve United States Green Building Council(USGBC) LEED certification. This is in keeping with the sustainable goals of the county, to reducenegative impact on the environment and enhance the health and comfort of the building occupants,thereby improving building performance. This project is currently tracking LEED Silver certification.DESIGN DEVELOPMENT SUBMISSION<strong>DEEP</strong> <strong>RUN</strong> <strong>ELEMENTARY</strong> <strong>SCHOOL</strong>8


