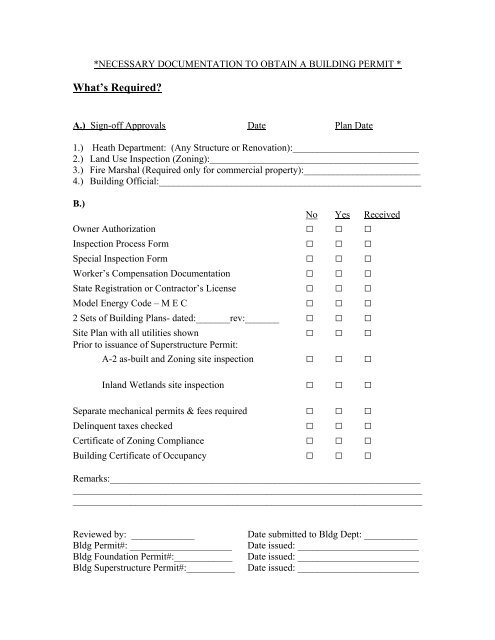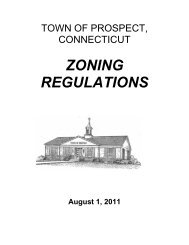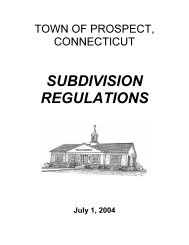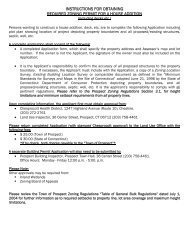NECESSARY DOCUMENTATION TO OBTAIN A BUILDING PERMIT
NECESSARY DOCUMENTATION TO OBTAIN A BUILDING PERMIT
NECESSARY DOCUMENTATION TO OBTAIN A BUILDING PERMIT
You also want an ePaper? Increase the reach of your titles
YUMPU automatically turns print PDFs into web optimized ePapers that Google loves.
*<strong>NECESSARY</strong> <strong>DOCUMENTATION</strong> <strong>TO</strong> <strong>OBTAIN</strong> A <strong>BUILDING</strong> <strong>PERMIT</strong> *What’s Required?A.) Sign-off Approvals Date Plan Date1.) Heath Department: (Any Structure or Renovation):__________________________2.) Land Use Inspection (Zoning):___________________________________________3.) Fire Marshal (Required only for commercial property):________________________4.) Building Official:______________________________________________________B.)No Yes ReceivedOwner Authorization □ □ □Inspection Process Form □ □ □Special Inspection Form □ □ □Worker’s Compensation Documentation □ □ □State Registration or Contractor’s License □ □ □Model Energy Code – M E C □ □ □2 Sets of Building Plans- dated:_______rev:_______ □ □ □Site Plan with all utilities shown □ □ □Prior to issuance of Superstructure Permit:A-2 as-built and Zoning site inspection □ □ □Inland Wetlands site inspection □ □ □Separate mechanical permits & fees required □ □ □Delinquent taxes checked □ □ □Certificate of Zoning Compliance □ □ □Building Certificate of Occupancy □ □ □Remarks:________________________________________________________________________________________________________________________________________________________________________________________________________________Reviewed by: _____________Bldg Permit#: _____________________Bldg Foundation Permit#:____________Bldg Superstructure Permit#:__________Date submitted to Bldg Dept: ___________Date issued: _________________________Date issued: _________________________Date issued: _________________________
<strong>TO</strong>WN OF PROSPECT – Building Permit ApplicationJob Location:_____________________________________ Lot Number:____________Applicant Name: ________________________________________________________Applicant Address: _______________________________________________________Contractor’s License No.: __________________________________________________Home#: _____________ Work#: _____________ Cell#: _________ Pager#:__________Owner Name: ___________________________________________________________Owner Address: _________________________________________________________Home#: _____________ Work#: _____________ Cell#: _________ Pager#:__________Description of Work: ______________________________________________________Structure Dimensions: ________________ feet width _______________ feet lengthSuperstructure Height: Front: _____ Rear: ______ Right Side: ______ Left Side: ______No. of bedrooms: _________ Living area: _________sq. ft. Foundation type: _________Applicant’s Estimated Value:Footing and Foundation: $__________________ Superstructure: $_________________Building Official’s Estimated Value: $_________________________________________Building Permit Fee: $____________________ State Fee: $_____________________CERTIFICATION:I hereby certify that:□ I am the owner of record of the named property.□ I have been authorized by the own of the record to make application for this project.□ The project will conform to all applicable laws, regulations, and ordinances of theState of Connecticut and the Town of Prospect□ All information stated within is true & accurate to the best of my knowledge & belief.Signature: ________________________________Owner/ApplicantDate: _______________The Foregoing instrument was acknowledged before me this ______ day of ____ ,20 ______________________Notary Public<strong>BUILDING</strong> <strong>PERMIT</strong> #:________________DATE ISSUED: _____________________






