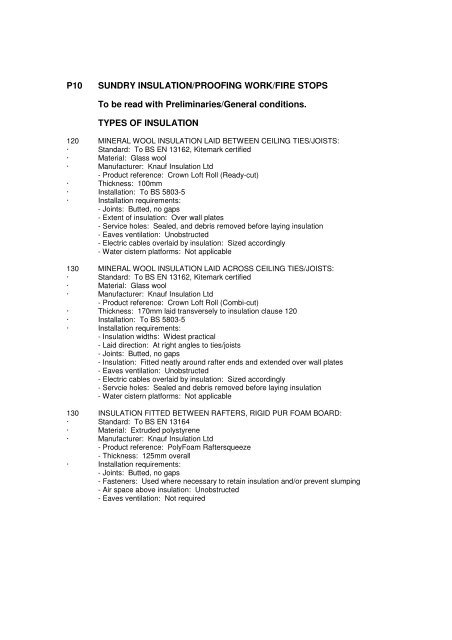P10 SUNDRY INSULATION/PROOFING WORK/FIRE STOPS To be ...
P10 SUNDRY INSULATION/PROOFING WORK/FIRE STOPS To be ...
P10 SUNDRY INSULATION/PROOFING WORK/FIRE STOPS To be ...
You also want an ePaper? Increase the reach of your titles
YUMPU automatically turns print PDFs into web optimized ePapers that Google loves.
<strong>P10</strong><strong>SUNDRY</strong> <strong>INSULATION</strong>/<strong>PROOFING</strong> <strong>WORK</strong>/<strong>FIRE</strong> <strong>STOPS</strong><strong>To</strong> <strong>be</strong> read with Preliminaries/General conditions.TYPES OF <strong>INSULATION</strong>120 MINERAL WOOL <strong>INSULATION</strong> LAID BETWEEN CEILING TIES/JOISTS:· Standard: <strong>To</strong> BS EN 13162, Kitemark certified· Material: Glass wool· Manufacturer: Knauf Insulation Ltd- Product reference: Crown Loft Roll (Ready-cut)· Thickness: 100mm· Installation: <strong>To</strong> BS 5803-5· Installation requirements:- Joints: Butted, no gaps- Extent of insulation: Over wall plates- Service holes: Sealed, and debris removed <strong>be</strong>fore laying insulation- Eaves ventilation: Unobstructed- Electric cables overlaid by insulation: Sized accordingly- Water cistern platforms: Not applicable130 MINERAL WOOL <strong>INSULATION</strong> LAID ACROSS CEILING TIES/JOISTS:· Standard: <strong>To</strong> BS EN 13162, Kitemark certified· Material: Glass wool· Manufacturer: Knauf Insulation Ltd- Product reference: Crown Loft Roll (Combi-cut)· Thickness: 170mm laid transversely to insulation clause 120· Installation: <strong>To</strong> BS 5803-5· Installation requirements:- Insulation widths: Widest practical- Laid direction: At right angles to ties/joists- Joints: Butted, no gaps- Insulation: Fitted neatly around rafter ends and extended over wall plates- Eaves ventilation: Unobstructed- Electric cables overlaid by insulation: Sized accordingly- Servcie holes: Sealed and debris removed <strong>be</strong>fore laying insulation- Water cistern platforms: Not applicable130 <strong>INSULATION</strong> FITTED BETWEEN RAFTERS, RIGID PUR FOAM BOARD:· Standard: <strong>To</strong> BS EN 13164· Material: Extruded polystyrene· Manufacturer: Knauf Insulation Ltd- Product reference: PolyFoam Raftersqueeze- Thickness: 125mm overall· Installation requirements:- Joints: Butted, no gaps- Fasteners: Used where necessary to retain insulation and/or prevent slumping- Air space above insulation: Unobstructed- Eaves ventilation: Not required
230 UNFACED MINERAL WOOL <strong>INSULATION</strong> FIXED BETWEEN STUDS:· Standard: <strong>To</strong> BS EN 13162, Kitemark certified· Material: Glass wool· Manufacturer: Knauf Insulation Ltd- Product reference: Crown Universal Slab CS 24· Density: Not less than 24 kg/m³- Thickness: 100mm· Installation requirements:- Fixing: Fit tightly with joints, Butted, no gaps- Fasteners: Used to prevent slumping/displacement310 AIR LEAKAGE/VAPOUR CONTROL LAYER FIXED TO TIMBER CEILINGS:· Material: Polypropylene· Manufacturer: Dupont Engineering Products- Product reference: Tyvek SD2· Minimum vapour resistance: 250 MN s/g· Moisture content of tim<strong>be</strong>r at time of fixing (maximum): 20%· Installation requirements:- Set out: With continuity, minimum joints- Method of fixing: Secure with staples at not more than 250mm centres along allsupports. No sagging.- Lapped joints: At supports only, 150mm minimum- Openings: Lap over and fix to reveals- Joints and edges: Sealed with double sided tape with vapour resistivity not less thanthe vapour control layer· Penetrations: Sealed


