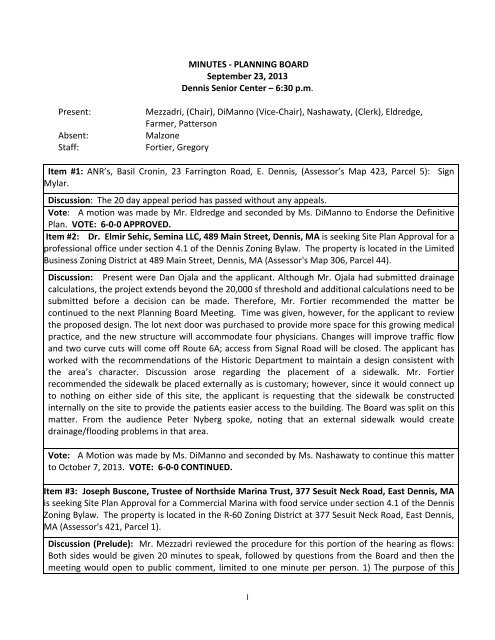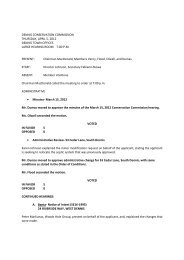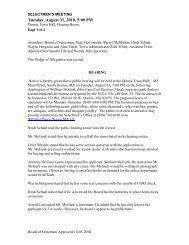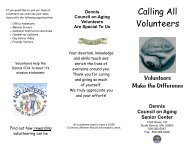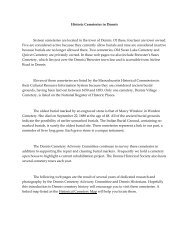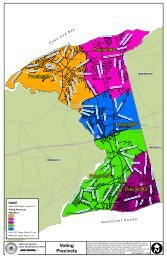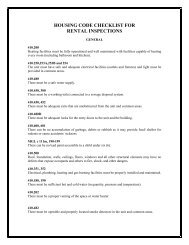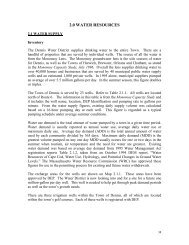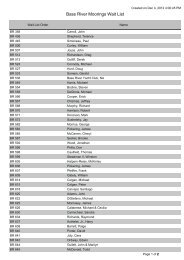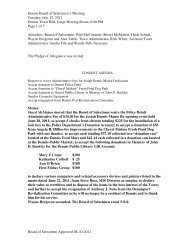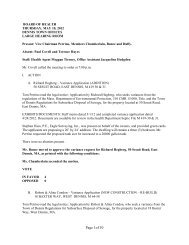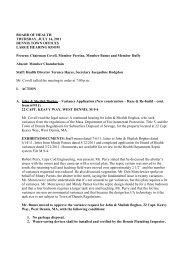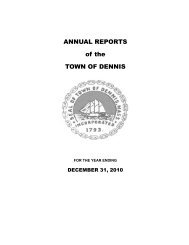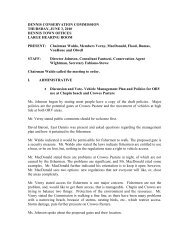MINUTES - PLANNING BOARD September 23, 2013 Dennis Senior ...
MINUTES - PLANNING BOARD September 23, 2013 Dennis Senior ...
MINUTES - PLANNING BOARD September 23, 2013 Dennis Senior ...
You also want an ePaper? Increase the reach of your titles
YUMPU automatically turns print PDFs into web optimized ePapers that Google loves.
<strong>MINUTES</strong> ‐ <strong>PLANNING</strong> <strong>BOARD</strong><strong>September</strong> <strong>23</strong>, <strong>2013</strong><strong>Dennis</strong> <strong>Senior</strong> Center – 6:30 p.m.Present:Absent:Staff:Mezzadri, (Chair), DiManno (Vice‐Chair), Nashawaty, (Clerk), Eldredge,Farmer, PattersonMalzoneFortier, GregoryItem #1: ANR’s, Basil Cronin, <strong>23</strong> Farrington Road, E. <strong>Dennis</strong>, (Assessor’s Map 4<strong>23</strong>, Parcel 5): SignMylar.Discussion: The 20 day appeal period has passed without any appeals.Vote: A motion was made by Mr. Eldredge and seconded by Ms. DiManno to Endorse the DefinitivePlan. VOTE: 6‐0‐0 APPROVED.Item #2: Dr. Elmir Sehic, Semina LLC, 489 Main Street, <strong>Dennis</strong>, MA is seeking Site Plan Approval for aprofessional office under section 4.1 of the <strong>Dennis</strong> Zoning Bylaw. The property is located in the LimitedBusiness Zoning District at 489 Main Street, <strong>Dennis</strong>, MA (Assessor's Map 306, Parcel 44).Discussion: Present were Dan Ojala and the applicant. Although Mr. Ojala had submitted drainagecalculations, the project extends beyond the 20,000 sf threshold and additional calculations need to besubmitted before a decision can be made. Therefore, Mr. Fortier recommended the matter becontinued to the next Planning Board Meeting. Time was given, however, for the applicant to reviewthe proposed design. The lot next door was purchased to provide more space for this growing medicalpractice, and the new structure will accommodate four physicians. Changes will improve traffic flowand two curve cuts will come off Route 6A; access from Signal Road will be closed. The applicant hasworked with the recommendations of the Historic Department to maintain a design consistent withthe area’s character. Discussion arose regarding the placement of a sidewalk. Mr. Fortierrecommended the sidewalk be placed externally as is customary; however, since it would connect upto nothing on either side of this site, the applicant is requesting that the sidewalk be constructedinternally on the site to provide the patients easier access to the building. The Board was split on thismatter. From the audience Peter Nyberg spoke, noting that an external sidewalk would createdrainage/flooding problems in that area.Vote: A Motion was made by Ms. DiManno and seconded by Ms. Nashawaty to continue this matterto October 7, <strong>2013</strong>. VOTE: 6‐0‐0 CONTINUED.Item #3: Joseph Buscone, Trustee of Northside Marina Trust, 377 Sesuit Neck Road, East <strong>Dennis</strong>, MAis seeking Site Plan Approval for a Commercial Marina with food service under section 4.1 of the <strong>Dennis</strong>Zoning Bylaw. The property is located in the R‐60 Zoning District at 377 Sesuit Neck Road, East <strong>Dennis</strong>,MA (Assessor's 421, Parcel 1).Discussion (Prelude): Mr. Mezzadri reviewed the procedure for this portion of the hearing as flows:Both sides would be given 20 minutes to speak, followed by questions from the Board and then themeeting would open to public comment, limited to one minute per person. 1) The purpose of this1
meeting was to define the boundaries of the existing marina (which will require Zoning Board inputbefore a decision is made) and to review the existing conditions; 2) to review the possibilities of addingadditional seating to the café.Discussion: Present were the applicant, several staff members, Attorney Gilmore and AttorneyMurphy. Mr. Murphy noted the marina has been in operation and evolving over the last 65 years. Thisis a water‐dependent use of waterfront property, and under Mass General Law public access to thewaterfront must exist. Presently a number of facilities exist including a gas dock, 117 slips, 172 storageracks, food service with 144 outdoor seats, retails sales, indoor/outdoor storage, repair and rentalfacilities, a parasail and jet‐ski business, and onsite parking: all of this has existed for some time. Theparking is carefully regulated with color coated placards. As a note of interest, commercial activity hasoccurred at the harbor for over 200 years including a cold storage facility, commercial fishing and saltworks. The police department provided the Planning Department with traffic reports on the areawhich detailed a low number of incidents as well as speed rates within 5 mph of posted limits. LastMonday the applicant met with the Town department heads regarding various issues that still need tobe addressed on the site plan including septic, parking and wetlands. Additionally they would like tosubmit two plans, winter and summer, since the configurations are vastly different.Attorney Henchy and Peter Newton of Bristol Engineering then addressed the Board. Mr. Henchynoted he agreed with most of Mr. Murphy’s statements except that growth has led to overwhelmingcongestion and traffic issues. He then showed photographs taken after the Building Commissionerissued the enforcement to reduce the seats at the cafe, one of which he stated reflected a Sundaymorning in July showing a line of traffic stretching along Sesuit Neck Road from the Marina past theentrance to the Town Marina, which he noted was a regular occurrence. He also showed an aerialphoto of the area and talked about three access/egresses. He suggested much of the parking at themarina does not exist and that a number of boat racks conflict with parking spaces. Some spacesadjacent to the café have not been permitted by conservation. He mentioned the existence of anorder of Conditions from Conservation, however, Mr. Murphy noted that this was issued in the 80’sand was never completed. Mr. Henchy’s clients oppose both the application for site plan and theSpecial Permit regarding the café, claiming it would trigger a state ground water discharge permitverses a local title V. Mr. Newton summarized a letter noting several issues they would like addressedon the site plan including designation of wetlands; clearer designation of parking areas for easierreference; designated loading areas; drainage calcs, etc.Mr. Fortier reviewed the outstanding issues of the existing condition site plan and discussion followedregarding the difference between the terms “preexisting non‐conforming” and lawful preexistingnonconforming,” an issue that will be explored in detail at the Zoning Board meeting on <strong>September</strong>30 th . One building was permitted years ago but the site plan did not show the entire property;therefore, there is currently no plan which accurately shows existing conditions of the entire property.Additionally, Mr. Fortier noted that he is waiting to receive supplemental traffic information fromMass Highway. At one time the Yacht Club and Northside Marina had agreed to share use of theirparking lots, but this agreement is coming to an end, per a letter from Northside. An Order ofConditions by Conservation was discussed briefly regarding the possibility that a coastal dune waspaved, but this is questionable. Mr. Murphy noted such Order was issued in the 80’s for a 49‐seatindoor restaurant, but this never occurred.2
The Board had few questions at this stage of the process other than inquiring about a breakdown onparking spaces by category, which is on the proposed conditions plan to come. The Board also notedthat increased traffic is not limited to the harbor area but is occurring Cape‐wide as we are a touristarea. Ultimately, the goal of the Boards and the Town is to create a situation where the residents andthe harbor can coincide peacefully and safely.The meeting was then opened to public comment. Approximately 20 individuals from the audiencespoke, all in favor of Northside Marina. Several testified that they had lived in the area for many yearsand had not encountered the depth of traffic problems suggested. It was also noted that much trafficis generated from the Town Marina and the Yacht Club. A list of speakers is available for viewing in thePlanning and Appeals Office.Mr. Murphy requested that this matter be continued to November 4th instead of October 7 th . Mr.Henchy noted he would agree if Mr. Murphy would agree to waive any related time constraints; Mr.Murphy agreed.Vote: A Motion was made by Ms. Nashawaty and seconded by Ms. Farmer to continue this matterto November 4, <strong>2013</strong>. VOTE: 6‐0‐0 CONTINUED.Town Planner’s Staff Report2. Reports FromFire ___Natural Resources _X_Police _X_Engineering _XHealth x__Building _X__Tax Collector _X_Other:3. Site Plan Titled: Topographic Site Plan showing Proposed Upland Site Conditions at NorthsideMarina, 377 Sesuit Neck Road, East <strong>Dennis</strong> by Cape Cod Engineering dated August 16, <strong>2013</strong>.4. Building Elevations Titled:5. Abutter Letters Yes ____ NoAdditional Business: Review of Minutes was postponed to the next Planning Board Meeting.The meeting adjourned at 8:45 PMThe Board unanimously approved these minutes with on October 7, <strong>2013</strong>.3


