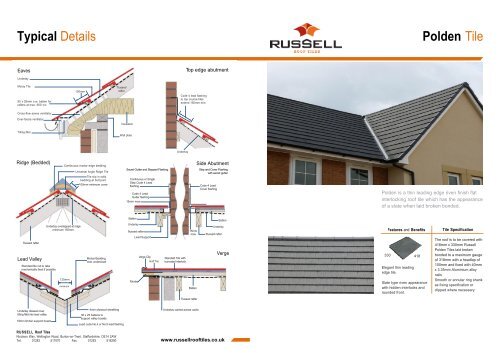Typical Details Polden Tile - Russell Roof Tiles
Typical Details Polden Tile - Russell Roof Tiles
Typical Details Polden Tile - Russell Roof Tiles
You also want an ePaper? Increase the reach of your titles
YUMPU automatically turns print PDFs into web optimized ePapers that Google loves.
<strong>Typical</strong> <strong>Details</strong><strong>Polden</strong> <strong>Tile</strong>EavesTop edge abutmentUnderlayMoray <strong>Tile</strong>50 x 25mm s.w. batten forrafters at max. 600 c/c100mmTrussedrafterCode 4 lead flashingto top course tilesextend 150mm min.Cross-flow eaves ventilatorOver-fascia ventilatorInsulationTilting filletWall plateUnderlayRidge (Bedded)Continuous mortar edge beddingUniversal Angle Ridge <strong>Tile</strong><strong>Tile</strong> slip in solidbedding at butt joint100mm minimum coverSecret Gutter and Stepped FlashingContinuous or SingleStep Code 4 LeadflashingCode 4 LeadGutter flashing15mm maxSide AbutmentStep and Cover Flashingwith secret gutterCode 4 LeadCover flashing<strong>Polden</strong> is a thin leading edge riven finish flatinterlocking roof tile which has the appearanceof a slate when laid broken bonded.Trussed rafterLead ValleyStandard tile cut to rakemechanically fixed if possibleUnderlay overlapped at ridgeminimum 150mm125mmminimumMortar Beddingonto undercloakBattenUnderlayTrussed rafterLead SupportVerge ClipHalf <strong>Tile</strong>MortarStandard <strong>Tile</strong> withtruncated interlock15mmmaxBattenBattenUnderlayTrussed rafterVergeFeatures and Benefits330 418Elegant thin leadingedge tile.Slate type riven appearancewith hidden interlocks androunded front.<strong>Tile</strong> SpecificationThe roof is to be covered with418mm x 330mm <strong>Russell</strong><strong>Polden</strong> <strong>Tile</strong>s laid brokenbonded to a maximum gaugeof 318mm with a headlap of100mm and fixed with 40mmx 3.35mm Aluminium alloynails.Smooth or annular ring shankas fixing specification orclipped where necessary.Trussed rafterUnderlay dressed overtilting fillet into lead valley19mm timber support board4mm plywood sheathing38 x 25 battens tosupport valley boardsLead code No.4 or No.5 lead flashingUnderlay carried across cavityR U S SELL <strong>Roof</strong> <strong>Tile</strong>sNicolson Way, Wellington Road, Burton-on-Trent, Staffordshire, DE14 2AWTel: 01283 517070 Fax: 01283 516290www.russellrooftiles.co.uk
<strong>Polden</strong> <strong>Tile</strong>Technical DataComplianceManufactureFireGuaranteeMaximum PitchMinimum PitchHeadlap (minimum)Gauge (maximum)Covering WidthCovering Capacity (net)Weight of TilingWeight per 1000 <strong>Tile</strong>sBatten Size - minimum(for rafters not exceeding600mm c/c nailed to BS5534)Battens requiredRidgeEaveVergeHipsValleysAbutmentsNails for <strong>Tile</strong>sTechnical DataManufactured in accordance with the requirements of BS EN 490 “Concrete<strong>Roof</strong> <strong>Tile</strong>s and Fittings-Product Specifications” and BS EN 491 “Concrete<strong>Roof</strong> <strong>Tile</strong>s and Fittings-Test Methods”Produced by high pressure extrusion and compactionNon-combustible when tested to BS476: Part 3:1975 (spread of flame and firepenetration). SAA Classification<strong>Tile</strong>s are guaranteed for a period of 60 years from the date of supply(subject to the normal terms of guarantee)60° (Subject to fixing specification)17.5° (100mm headlap) normal exposure, rafter length not exceeding 8m17.5° (125mm headlap) severe exposure, rafter length not exceeding 8m22.5° (75mm headlap) normal exposure, rafter length not exceeding 8m22.5° (100mm headlap) severe exposure, rafter length not exceeding 8m75mm (22.5° and above)100mm normal exposure (below 22.5°)125mm severe exposure (below 22.5°)343mm300mm75mm headlap - 9.7/m 2100mm headlap - 10.5/m 2125mm headlap - 11.4/m 275mm headlap 45Kg/m 2100mm headlap 48Kg/m 2125mm headlap 52Kg/m 24.6 tonnes (approx)50x25mm100mm Headlap - 3.1m per m 2Universal Angle Ridge or Multi Ridge110° capped Angle Ridge90° Angle Ridge, Feature Ridge <strong>Tile</strong>s or FinialsDry Ridge System (ventilated or unventilated)Security RidgeGas Vent Ridge TerminalSoil/Vent Pipe Ridge TerminalStandard <strong>Tile</strong>Half tile in alternate courses with 150mm wide fibre reinforced cement strip toprovide 38-50mm overhangor<strong>Russell</strong> Thin Leading Edge Dry Verge Unit105° angle, 120° angle, Universal Angle or Multi RidgeOpen Metal Valley or GRP Valley TroughAbutment step and cover flashing with secret gutter or abutment flashingwith secret gutter40mm x 3.35mm Aluminium Alloy NailsSmooth or annular ring shank dependant upon fixing specification<strong>Tile</strong>s required along eavesLin Metres0.290.580.881.171.471.762.052.352.642.943.233.523.824.114.414.704.995.295.585.886.176.466.767.057.357.647.938.238.528.829.119.409.709.9910.2910.5810.8711.1711.4611.7612.0512.3412.6412.9313.2313.5213.8114.1114.4014.7014.9915.2815.5815.8716.1716.4616.7517.0517.3417.6417.9318.2218.5218,8119.1119.4019.6919.9920.2820.5820.8721.1621.4621.7622.05No. of <strong>Tile</strong>s123456789101112131415161718192021222324252627282930313233343536373839404142434445464748495051525354555657585960616263646566676869707172737475Lin Metres2.282.362.432.512.592.662.742.812.892.973.043.123.203.223.353.423.503.583.653.733.813.883.964.034.114.194.264.344.424.494.574.644.724.804.874.955.025.105.185.255.335.415.485.565.635.715.795.865.946.026.096.176.246.326.406.476.556.626.706.786.856.937.017.087.167.237.317.397.467.547.62Rafter courses: 100mm HeadlapNo. of <strong>Tile</strong>s88889999101010101111111112121212121313131314141414151515151616161617171717181818181819191919202020202121212122222222232323232324242424Fixing Note: We recommend that our customers complete a fixing specification form forthe roof. The <strong>Russell</strong> service is free of charge and provides specification that complieswith BS.5534. It ensures that all topographical features are accounted for and removesthe potential for roof failure. For information go to: www.cemex.co.uk and click on <strong>Russell</strong>Please see additional literature for corresponding handfittings and DryFixUnderlayBattensEavesAbutmentsValleysMortarHipsVergesRidgeRecommended Specifications• <strong>Roof</strong>ing underlay to BS.5534 to be laid over raftersor rigid sarking, lapped horizontally and vertically tomanufacturers recommendation and to be carriedwell into the gutters and secured with clout nails• Water traps behind fascia should be avoided byprovision of a proprietary underlay support orcontinuous tilting fillet• Approved quality softwood tiling battens to be laidat maximum gauge 318mm secured to rafters withgalvanised wire nails• To be at least 1.2m in length and fixed at eachrafter with minimum one nail• To be butt jointed over rafters• No more than one batten in four to be jointed overeach rafter• All ends must be sawn• Standard tiles to be laid broken bond along eavescourse• Ensure fascia board height or tilting fillet is correct sothe eaves course is in the same plane as main roofand discharges into centre of gutter (approx. 38-50mm)• All tiles to be mechanically fixed• Where tiling meets a top abutment tiles should be:i. Laid as close to the wall as possibleii. Fixed with <strong>Russell</strong> Abutment Vent System and code4 lead flashing in accordance with L.S.A. guidelines• To be formed with a lead lining or GRP troughfully supported by valley boards• Adjacent tiling to be cut neatly with bedded ontoundercloak leaving a clear channel of not lessthan 150mm in accordance with L.S.A. guidelines• Where used it should consist of 3 parts sharp sandto 1 part Portland cement or any mix that meetsBS.5534 (clause 4.15)• To be covered with 120 o Angle Hip <strong>Tile</strong>s• Edge bed onto tiles with solid bedding at butt joints• Galvanised hip iron to be fitted at foot of each hipas support• Dry Hip system fitted with purpose made Block EndHip <strong>Tile</strong>s• ¼ bond can only usually be achieved by combining ¾ tiles,½ tiles and full tiles and full tiles. Adjustments to the undercloak to up and the “shunt” in the tile width should beconsidered on the verge to verge roof areas.• To be covered with <strong>Russell</strong> Universal Angle Ridge <strong>Tile</strong>sEdge bedded onto the tiles with solid bedding at buttjoints. 100mm min. cover over tops course. Provisionshould be made for mechanical fixing of two securityridge tiles, at each gable, party wall or abutment.• Dry Ridge - <strong>Russell</strong> Ventilated and Unventilated fitted inaccordance with instructions.• The <strong>Russell</strong> Dry Ventilated Ridge System providesthe free area equivalent of a continuous 5mm gapto meet the requirements of the Building Regulationsand BS 5250


