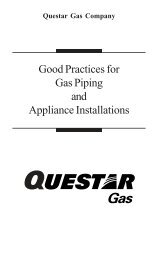Application for a Building Permit in Scofield Town - Carbon County ...
Application for a Building Permit in Scofield Town - Carbon County ...
Application for a Building Permit in Scofield Town - Carbon County ...
Create successful ePaper yourself
Turn your PDF publications into a flip-book with our unique Google optimized e-Paper software.
CARBON COUNTY BUILDING DEPARTMENT<strong>Scofield</strong> <strong>Town</strong> New Home, Cab<strong>in</strong> or Commercial <strong>Build<strong>in</strong>g</strong> ChecklistPLEASE SUBMIT THE FOLLOWING FOR YOUR PERMIT: Completed and signed permit application, <strong>in</strong>clud<strong>in</strong>g the contractor’s name and license number, or: A signed and notarized Owner/Builder Certification Form, if you are a do-it yourself home builder. A site plan drawn to scale on 8 ½” x 11” paper show<strong>in</strong>g lot shape and dimensions, show<strong>in</strong>g the street, frontof the lot you are build<strong>in</strong>g on, and the set backs to property l<strong>in</strong>es of all exist<strong>in</strong>g and proposed structures,utilities. 2 sets of plans drawn to scale (not less than 1/4” = 1’) show<strong>in</strong>g:a. Foot<strong>in</strong>g and foundation plan.b. Wall fram<strong>in</strong>g, columns and beams with sizes – a cross section is preferred.c. Floor fram<strong>in</strong>g, girder, joist and block<strong>in</strong>g sizes and spans.d. Roof fram<strong>in</strong>g/rafter size and span or stamped truss sheet details (truss sheets may be deferred if on plan)e. Electrical plan.f. Plumb<strong>in</strong>g plan.g. Heat<strong>in</strong>g cool<strong>in</strong>g and ventilation plans with cool<strong>in</strong>g and heat loss calculations/ energy code compliance<strong>for</strong> Zone 6.h. Gas pipe siz<strong>in</strong>g calculations.i. Any other plans , data or <strong>in</strong><strong>for</strong>mation required by the <strong>Build<strong>in</strong>g</strong> Official, particularly <strong>for</strong> commercialprojects.j. Manufactured Home permit applications shall also <strong>in</strong>clude Manufacturer’s eng<strong>in</strong>eered foot<strong>in</strong>g andfoundation plan, or IRC approved foundation design, tie down plan, column and beam sizes & spans ifused. For site-built additions such as a porch, deck or garage: foot<strong>in</strong>g, foundation, wall and roof fram<strong>in</strong>gor truss design sheets as applicable, along with any electrical, plumb<strong>in</strong>g, heat<strong>in</strong>g plans. The floor planwith year, make, model, serial numbers <strong>for</strong> all sections along with dimensions of the home. Orig<strong>in</strong>alfactory tags must be <strong>in</strong> place. Eng<strong>in</strong>eered WET stamped plans are required <strong>for</strong> manufactured homes ona basement. No home manufactured prior to June of 1976 will be approved. Eng<strong>in</strong>eered WET stamped plans are required <strong>for</strong> all Commercial build<strong>in</strong>gs and foundations <strong>for</strong> conventionalframe homes <strong>in</strong> the <strong>Scofield</strong> area D0 Seismic zone. Log Homes and unusually shaped homes are required to beeng<strong>in</strong>eered also. Copies will not be accepted. Eng<strong>in</strong>eered plans shall be sealed and signed by registered UtahArchitects and/or Professional Eng<strong>in</strong>eers. The Eng<strong>in</strong>eer shall be tra<strong>in</strong>ed <strong>in</strong> the particular discipl<strong>in</strong>e, i.e.:Electrical, Plumb<strong>in</strong>g, Mechanical, or Structural, that is be<strong>in</strong>g designed and sealed.The <strong>County</strong> will obta<strong>in</strong> approval from <strong>Scofield</strong> <strong>Town</strong>. This will <strong>in</strong>clude zon<strong>in</strong>g approval and may require youto pay fees <strong>for</strong> water and sewer connections.NO APPLICATIONS WILL BE ACCEPTED WITHOUT ALL OF THE ITEMS LISTED ABOVE. 15BUSINESS DAYS ARE NORMALLY REQUIRED TO PROCESS YOUR APPLICATION FORAPPROVAL



