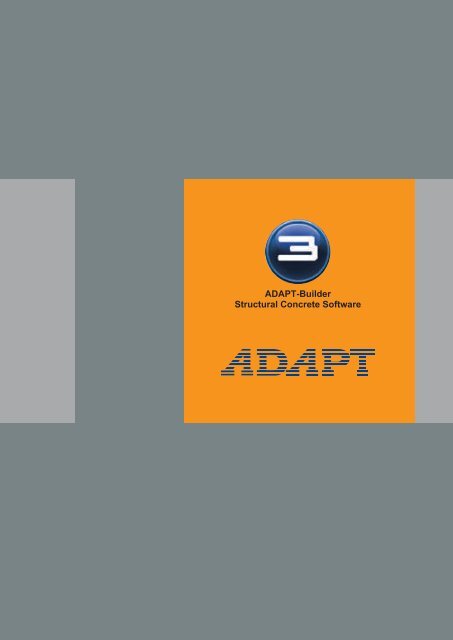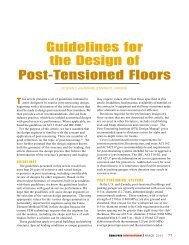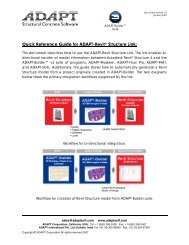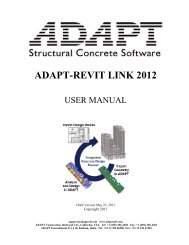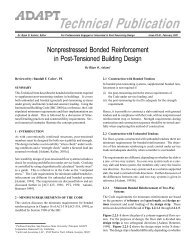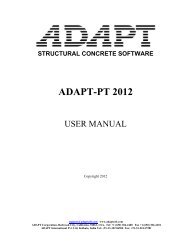ADAPT-Builder Structural Concrete Software - ADAPT Corporation
ADAPT-Builder Structural Concrete Software - ADAPT Corporation
ADAPT-Builder Structural Concrete Software - ADAPT Corporation
Create successful ePaper yourself
Turn your PDF publications into a flip-book with our unique Google optimized e-Paper software.
<strong>ADAPT</strong>-<strong>Builder</strong> Key Value Propositions:• Integrated and comprehensive solution• Choice of EFM and 3D FEM• Accurate analysis and design results, even for the most complex structures• Based on Component Technology that creates a true physical model of project. <strong>Builder</strong> automatically generatesaccurate analytical model using <strong>ADAPT</strong>'s advanced automated meshing algorithm• <strong>Software</strong> supports most streamlined concrete design process that starts with information in CAD files to generatetrue physical model of project and ends with CAD structural drawings of reinforcement and post-tensioning• Integrated advanced rebar design features for optimized results• For a wide variety of slab and foundation systems• Integrated design software support a variety of international design codesModeler• Modeling platform for <strong>Builder</strong>Suite• Uses component technologyfor true physical modeling• Accurately and quickly allowsuser to capture design intentof project - geometry, designcriteria, loading and materialproperties• Models all configurations offloor and foundation systems:one-way, two-way, pan joist,waffles, beam frames,girders, with any opening orirregularity.• Generates input models forintegrated analysis anddesign programs• Intuitive graphical interface• Superior modelingcapabilities - from importedDWG/DXF or from scratch• Can import ETABS, STAADand Autodesk Revit Structuremodels<strong>ADAPT</strong>-PT (also listingfeatures from v8)• World's most popularproduction tool for design ofpost-tensioned slabs, beamsand floor systems.• 25 year proven track record.• Based on proven EquivalentFrame Method of analysis.• Easy to learn and use.• Automated design andoptimization algorithms.• Integrated punching shearreinforcement design• Excellent tool for preliminarydesigns.• Comprehensive reports.• Interactive graphics.• Automated rebar design andcode check.<strong>ADAPT</strong>-RC• Analysis and design tool forRC slabs, beams, and beamframes.• Based on proven EquivalentFrame Method of analysis.• Excellent design tool for quickdesign of RC flat slabs; oneandtwo-way.• Offers design andinvestigation modes.• Cracked section analysis• Integrated punching shearreinforcement design.• Comprehensive reports• Interactive graphics.<strong>ADAPT</strong>-Floor Pro• Industry's most advanced 3DFEM analysis and designsoftware for concrete floorsystems.• Reinforced, post-tensioned,and hybrid slab design• Uses true physical model ofproject generated in <strong>ADAPT</strong>-Modeler.• Advanced automatedmeshing generates accurateanalysis results.• Automated generation ofdesign strips and sections.• Integrated punching shearreinforcement design.• Live load skipping withautomated reduction factors• Automated design ofreinforcement and codecheck for entire floor systems• Generates fully editablereinforcement design• For design of post-tensionedslabs, includes dynamictendon modeling capabilities.• Integrated beam design.• Easily models and accuratelyanalyzes even the mostchallenging structures.• Incorporates lateral load casesin design.• Cracked section analysisSupplementaryModules:<strong>ADAPT</strong>-MAT / SOG• Advanced foundation systemdesign using 3D FEManalysis.• Reinforced, post-tensioned,or hybrid construction.• Raft (MAT) foundations smallor large can be quicklymodeled, analyzed anddesigned using this software• SOG has special features forthe design of foundations onexpansive, compressible soilsDynamic Rebar Design(DRD) Module• Advanced rebar designcapabilities enhance powerof <strong>ADAPT</strong>-Floor Pro and MATto give design engineers fullcontrol over theirreinforcement design andlayout.• Dynamically editablereinforcement can be finetunedto produce optimizeddesigns.• Save time and reduce errorsby not having to print andmark-up your rebar design -simply produce CAD readydrawingsPT Shop DrawingModule• Automatically generate PTshop drawings from yourpost-tensioning designs in<strong>ADAPT</strong>-<strong>Builder</strong>• Calculates friction losses,theoretical elongations andassociated reports• Chair heights shown in planor elevation at user-specifiedspacing intervalsTECHNICAL SUPPORT AND TRAINING<strong>ADAPT</strong> products and services are backed by world class technical support and training.A team of dedicated engineers provide our clients with on-site and off site trainingto ensure that they can fully utilise the power of <strong>ADAPT</strong> <strong>Software</strong>s. We provide onlinetraining, on-site training, specialised workshops, refresher courses and customisedtraining camps to enhance the knowledge of our clients across the world.
<strong>Structural</strong> <strong>Concrete</strong> <strong>Software</strong>Dedicated to Design Professionals – Your Partner In <strong>Concrete</strong> DesignCorporate Head Quarters:<strong>ADAPT</strong> <strong>Corporation</strong>1733 Woodside Road, Suite #220Redwood City, CA 94061 USATel: +1 650 306 2400 Fax: +1 650 306 2401E-mail: info@adaptsoft.comAfro Asia Pacific Head Quarters:<strong>ADAPT</strong> International Pvt. Ltd.4E, Park Plaza, 71 Park StreetKolkata 700 016, IndiaTel: +91 33 3028 6581/82/83, Fax: +91 33 3028 6581E-mail: intl@adaptsoft.comFor more information visit us at:www.adaptsoft.com


