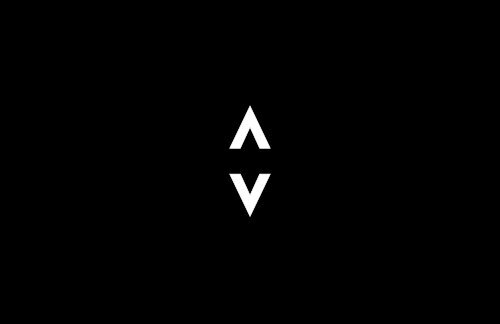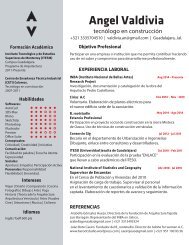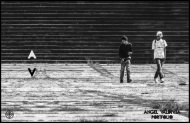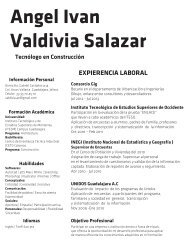Jun 2015
Create successful ePaper yourself
Turn your PDF publications into a flip-book with our unique Google optimized e-Paper software.
RESUME<br />
EDUCATION<br />
University degree in Architecture<br />
Instituto Tecnologico y de Estudios<br />
Superiores de Monterrey<br />
2011-Present<br />
SKILLS<br />
Modeling | Freehand Drawing<br />
Sketching | Drafting | Photographic Printing<br />
Tchnical degree in Construction<br />
Centro de Enseñanza y Tecnica Industrial<br />
Campus Colomos<br />
2007- 2011<br />
SOFTWARES<br />
Auto CAD | Rhino 3D | 3D Max | Sketchup<br />
Vray | llustrator | Photoshop | Premiere<br />
Microsoft Office<br />
INTEREST<br />
Photography | Industrial Design | Cinema | History<br />
Yoga | Arts | Music | Travel | Cycling | Urbanism<br />
WORK EXPIERENCE<br />
INBA (Instituto Nacional de Bellas Artes)<br />
Research Project<br />
Research,documentation and cataloging<br />
the work of the architect Pedro Castellanos.<br />
REFERENCES<br />
Arabella Gónzalez Huezo<br />
President of the “Fundación de Arquitectura<br />
Tapatía Luis Barragán.”<br />
INBA Jalisco representative.<br />
arabellagonzalez@gmail.com<br />
+521 3313493324<br />
B_rootstudio<br />
Architecture Internship. Partaker on the construcction of the<br />
OIDHO A.C. building, Adobe for women houses, design and drafting.<br />
João Boto Caeiro<br />
B_rootstudio founder<br />
Adobe for women A.C. director.<br />
www.berootstudio.wordpress.com<br />
caeirojoao@gmail.com | +521 951 100 93 36
Tale<br />
“One works with imagination and an<br />
ostensible truth; when this is achieved,<br />
the story one wants to convey is accomplished.<br />
I think this mainly the basis of every tale ,<br />
of any story you want to share.” JUAN RULFO
JUAN RULFO<br />
SPACE FOR A CREATIVE<br />
Juan Rulfo is an internationally<br />
renowned mexican writer,<br />
We wanted to create a space for Rulfo<br />
in which INSTROSPECTION and<br />
INTIMACY are the leading roles.<br />
"A place where he may record his<br />
every day expeiences and travels,<br />
where he can revel himself,<br />
take off all masks and look within."
LA YÉCORA<br />
MEDITATION SPACE<br />
The project includes a space for living and<br />
meditation embedded in<br />
Sonora’s forest.<br />
The space for meditation takes advantage<br />
of the topography capturing the different<br />
sights and details of nature.
LA YÉCORA<br />
LIVING SPACE
MOSAICOS VALLARTA<br />
VERTICAL DWELLING<br />
The main aim of the project it was to develop<br />
vertical dwelling in one of the most active and<br />
energic areas next to Guadalajara downtown.<br />
Mosaicos Vallarta is a residential and<br />
commercial complex that takes advantage<br />
from its surrondings and location<br />
to create a cultural housing complex.<br />
Residents at MV are free and daring people<br />
that like living the city from its core.<br />
We create lofts designed for the development<br />
of creativity and day-to-day life.<br />
Public<br />
Exposition area<br />
Cafe-bookstore<br />
Gallery<br />
Quiosco libre<br />
Cycle-port<br />
Relaxing area<br />
Living area<br />
Access-Eleators<br />
Private<br />
NORTH<br />
ELEVATION<br />
EAST<br />
ELEVATION<br />
SOUTH<br />
ELEVATION
From the building’s site and 1 kilometer<br />
to the round, was the area taken as a case of study.<br />
“They are not users: are protagonists.<br />
Not like targets: but rather like accomplices,<br />
partners, involved, actives, criticals,<br />
excited.”<br />
Toni Puig.<br />
With basis on the site studio a Master Plan was projected.<br />
This master plan have 7 action points that were conceived to<br />
achieve the next aims:.<br />
Citizen Empowerment<br />
Community Integration<br />
Provide and improve urban equipment<br />
Provide a belonging sense in people<br />
Inclusion<br />
Social programs implementation<br />
Civil associations Involvement<br />
MEDIA LIBRARY<br />
URBAN EQUIPMENT<br />
SOLIDARIDAD PARK<br />
With the the National Census data and<br />
with other sources, a site studio<br />
was done in order to create a<br />
project focused on the needs<br />
and the potential areas.<br />
Thereby, the project can be<br />
a changemaker in the community.<br />
The people from the community was<br />
the most important factor during<br />
the development of the project.
Its purpose is to provide<br />
to the community a place of culture,<br />
knowledge and technology.<br />
Always seeking sustainability<br />
and efficiency in the building.<br />
Mediateca Y born with a analysis<br />
focused in the urban context<br />
where its situated.<br />
Thus will be possible encourage<br />
people approach into education<br />
and culture.<br />
N<br />
Oficinas<br />
Salones<br />
Área niños<br />
Área adultos<br />
Foro Y
AGRO-ECOLOGICAL PARK<br />
COMMUNITY SPACE
BUILDING MY<br />
COMMUNITY<br />
JUAN RULFO<br />
SPACE FOR A CREATIVE<br />
angel valdivia + gabriel sanchez<br />
EXISTING INDUSTRY<br />
BUILDING MY COMMUNITY<br />
MANUFACTURE AND PRODUCTION FOOD PROCESS<br />
MANUFACTURE AND PRODUCTION FOOD PROCESS<br />
= =<br />
BUILDNG CONSTRUCTION PROCESS<br />
V.S.<br />
BUILDNG CONSTRUCTION PROCESS<br />
ARTIFICIAL AND PROCESSED FOOD<br />
BIG SCALE CONSTRUCTION<br />
FEW ACTION FIELDS FOR THE COMMUNITY<br />
HIGH IMPACT TOWARD THE ENVIRONMENT<br />
NATURAL RESOURCES OVEREXPLOITATION<br />
PROFESSIONAL TOOL USE AND<br />
HEAVY CONSTRUCTION MACHINERY<br />
HEALTH FOOD PRODUCED BY THE COMMUNITY<br />
SOCIAL INTEGRATION IN ALL SECTORS OF THE COMMUNITY<br />
DIDACTIC LEARNING PROCESS<br />
ACTIVE PARTICIPATION OF ALL COMMUNITY MEMBERS<br />
MINOR IMPACT TO THE ENVIRONMENT<br />
REUSE OF RESOURCES AND USE OF PRECAST ELEMENTS<br />
USE OF VERY BASIC TOOLS FOR CONSTRUCTION AND CULTURE<br />
cocina<br />
configuración<br />
1<br />
configuración<br />
2<br />
configuración<br />
3<br />
PLANTA<br />
LIBRE<br />
MOBILIARIO<br />
taller de<br />
ecotecnologías<br />
A+b+c<br />
A+b<br />
C<br />
A<br />
C<br />
B<br />
división del programa<br />
cocina + taller de ecotecnologías<br />
múltiples configuraciones<br />
divisiones = muros cortina de petate<br />
espacios flexibles + optimización<br />
mobiliario desplegable+almacenaje a los costados<br />
PALLET DE 3A. MADERA DE PINO<br />
1 2O X 1OO X 15 CMS<br />
POLIN MADERA DE PINO<br />
4” x 4” x 206 CM<br />
POLIN DE 3RA MADERA DE PINO<br />
4” x 4” x 260 CMS<br />
POLIN DE 3RA MADERA DE PINO<br />
4” x 4” x 260 CMS<br />
LONA PLASTICA<br />
2 de 287 X 900 CM<br />
2 de 287 x 500 CM<br />
SOLERA PLANA DE<br />
10 " X 1/4<br />
HOJA DE VIDRIO FILTRASOL<br />
180 x 260 cms<br />
TRIPLAY DE PINO<br />
122CMS x 244CMS X 16 MM<br />
PALLET<br />
X 16 PIEZAS<br />
LARGUERO HORIZONTAL<br />
X 10 PIEZAS<br />
LARGUERO DIAGONAL<br />
X 14 PIEZAS<br />
LARGUERO DIAGONAL<br />
X 14 PIEZAS<br />
LONA IMPERMEABILIZANTE<br />
x 40. 5 mts2<br />
SOLERA METÁLICA<br />
X 10 PIEZAS<br />
HOJA DE VIDRIO<br />
X 12 PIEZAS<br />
TABLON DE TRIPLAY<br />
X 35 PIEZAS
armado<br />
losa de<br />
cimentación<br />
colocación<br />
de muros de<br />
pallets<br />
colado<br />
losa de<br />
cimentación<br />
colocación<br />
de paneles de<br />
triplay y lona a<br />
prueba de agua<br />
colocación de<br />
polines de madera<br />
en las zanjas<br />
colocación<br />
de techo<br />
de pallets<br />
anclaje de<br />
vigas y armaduras<br />
de madera<br />
colocación<br />
solera<br />
metálica<br />
colocación<br />
de instalaciones y<br />
bajantes pluviales<br />
colocación<br />
herrería<br />
y cristalería<br />
west elevation<br />
cross section<br />
plan floor<br />
south elevation<br />
longitudinal section
LA ZANJA PARK<br />
MAZAMITLA
Images taken from the work with B_rootstudio and with J. J. Santibañez.
Images taken from the research work for “Mediateca, Tonalá” project.
ANGEL VALDIVIA<br />
PORTFOLIO<br />
valdivia.an@gmail.com<br />
+521 3335704510







