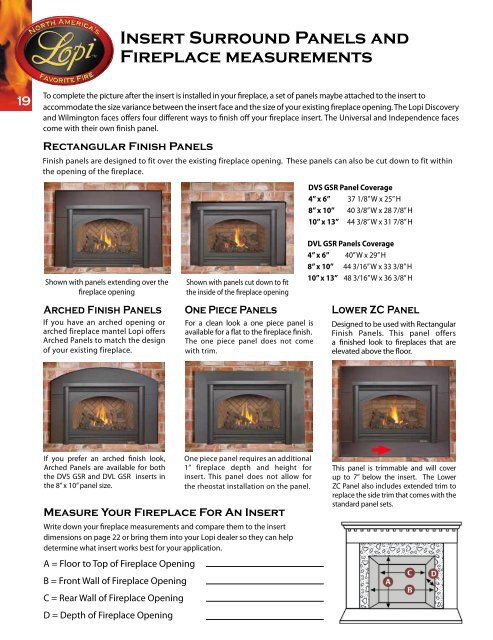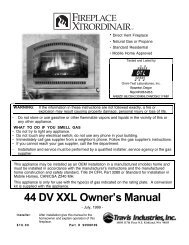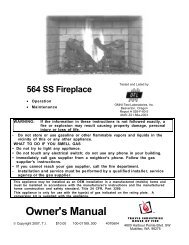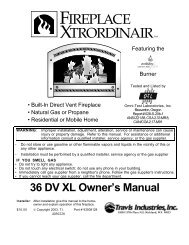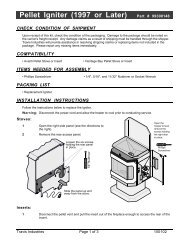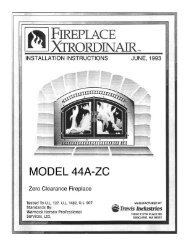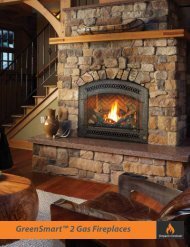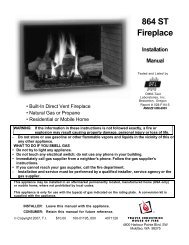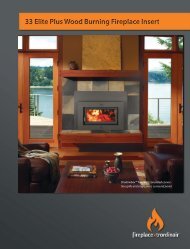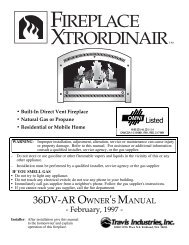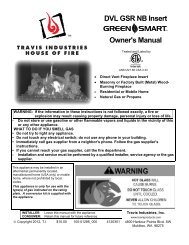Gas Stoves & Fireplace Inserts - Lopi
Gas Stoves & Fireplace Inserts - Lopi
Gas Stoves & Fireplace Inserts - Lopi
Create successful ePaper yourself
Turn your PDF publications into a flip-book with our unique Google optimized e-Paper software.
Insert Surround Panels and<strong>Fireplace</strong> measurements19To complete the picture after the insert is installed in your fireplace, a set of panels maybe attached to the insert toaccommodate the size variance between the insert face and the size of your existing fireplace opening. The <strong>Lopi</strong> Discoveryand Wilmington faces offers four different ways to finish off your fireplace insert. The Universal and Independence facescome with their own finish panel.Rectangular Finish PanelsFinish panels are designed to fit over the existing fireplace opening. These panels can also be cut down to fit withinthe opening of the fireplace.DVS GSR Panel Coverage4” x 6” 37 1/8” W x 25” H8” x 10” 40 3/8” W x 28 7/8” H10” x 13” 44 3/8” W x 31 7/8” HShown with panels extending over thefireplace openingArched Finish PanelsIf you have an arched opening orarched fireplace mantel <strong>Lopi</strong> offersArched Panels to match the designof your existing fireplace.Shown with panels cut down to fitthe inside of the fireplace openingOne Piece PanelsFor a clean look a one piece panel isavailable for a flat to the fireplace finish.The one piece panel does not comewith trim.DVL GSR Panels Coverage4” x 6” 40” W x 29” H8” x 10” 44 3/16” W x 33 3/8” H10” x 13” 48 3/16” W x 36 3/8” HLower ZC PanelDesigned to be used with RectangularFinish Panels. This panel offersa finished look to fireplaces that areelevated above the floor.If you prefer an arched finish look,Arched Panels are available for boththe DVS GSR and DVL GSR inserts inthe 8” x 10” panel size.Measure Your <strong>Fireplace</strong> For An InsertWrite down your fireplace measurements and compare them to the insertdimensions on page 22 or bring them into your <strong>Lopi</strong> dealer so they can helpdetermine what insert works best for your application.A = Floor to Top of <strong>Fireplace</strong> OpeningB = Front Wall of <strong>Fireplace</strong> OpeningC = Rear Wall of <strong>Fireplace</strong> OpeningD = Depth of <strong>Fireplace</strong> OpeningOne piece panel requires an additional1” fireplace depth and height forinsert. This panel does not allow forthe rheostat installation on the panel.This panel is trimmable and will coverup to 7” below the insert. The LowerZC Panel also includes extended trim toreplace the side trim that comes with thestandard panel sets.


