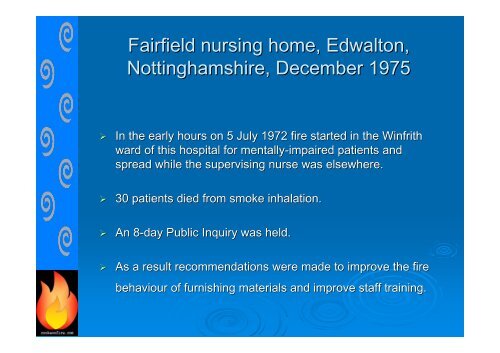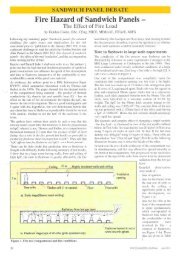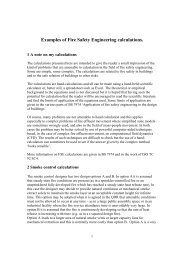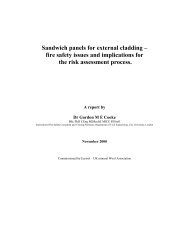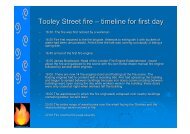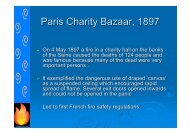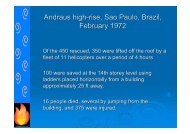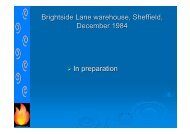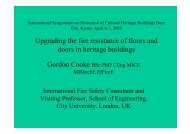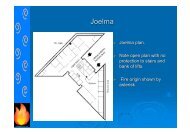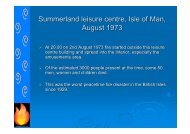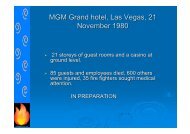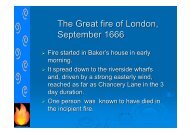Fairfield nursing home, Edwalton, Nottinghamshire, December 1975
Fairfield nursing home, Edwalton, Nottinghamshire, December 1975
Fairfield nursing home, Edwalton, Nottinghamshire, December 1975
Create successful ePaper yourself
Turn your PDF publications into a flip-book with our unique Google optimized e-Paper software.
<strong>Fairfield</strong> <strong>nursing</strong> <strong>home</strong>, <strong>Edwalton</strong>,<strong>Nottinghamshire</strong>, <strong>December</strong> <strong>1975</strong>‣ In the early hours on 5 July 1972 fire started in the Winfrithward of this hospital for mentally-impaired patients andspread while the supervising nurse was elsewhere.‣ 30 patients died from smoke inhalation.‣ An 8-day 8Public Inquiry was held.‣ As a result recommendations were made to improve the firebehaviour of furnishing materials and improve staff training.
<strong>Fairfield</strong> – plan of houses(Asterisk shows origin of fire)
<strong>Fairfield</strong> – smoke paths• CLASP building had no cavity barriers above the ceiling• Two competing smoke paths – one through perforated ceiling , other throughopen doors along corridors and into open bedroom doors
<strong>Fairfield</strong> – fire spread damage‣ Fire started in House 1 and eventually spread to House 4where most structural damage was done.
<strong>Fairfield</strong> – the building‣ <strong>Fairfield</strong> Home was an old-persons <strong>home</strong> capable ofaccommodating 50 residents and its construction wascompleted in 1961. It comprised 5 single-storeystorey ‘houses’,, eachcomprising 8 bedrooms, clustered around 2 open courts.‣ The building was constructed using the lightweight steelframed prefabricated CLASP system partly because it wascapable of accepting mining subsidence. The external wallshad cavities which communicated with the roof space and,significantly, the 21” deep roof space was entirely open over allfive houses.‣ The ceilings were of plasterboard supported by aluminiumsections but the roof above was timber joisted with bitumen felton top and so contained much combustible material.‣ Parts of the corridor ceilings were formed with perforatedplasterboard and this was capable of allowing smoke to passupwards and downwards through it.
<strong>Fairfield</strong> – the building‣ There were no fire division walls (and none were required ina building of this size according to the building regulations),though there were fire screens supposedly forming smokestop doors in the corridors, but these did not go above ceilinglevel. Inner surfaces of walls and ceilings were non-combustible but contributed minimal fire resistance.‣ Means of escape were good assuming fire doors were keptclosed in communicating areas and passages. However thefire doors were heavy and often wedged open: the fireauthority had agreed that fire doors could be kept openduring the day but not at night i.e. not between 21.00 and08.00.‣ No automatic fire detection was provided but the alarm couldbe given at the bed head using a push button which sent asignal to the matron’s s room.‣ The building was approximately 12 years old when the fireoccurred.
<strong>Fairfield</strong> – the residents‣ There were 50 residents (16 men and 34 women): 9 requiredwheelchairs; 19 were ambulant; 26 were over 80 years oldand 11 were over 90. Several were given sedatives at night.‣ The evacuation time during the day was about 6 minutes butevacuation time at night when fewer staff were available wasuncertain.‣ On the night of the fire there was only one staff member (anight care assistant) available.
<strong>Fairfield</strong> - observations‣ None of the fires in CLASP buildings which had thecharacteristic roof void had previously led to loss of life‣ The model Bye-laws required that in every cavity wall builtwholly or partly of combustible materials, the cavity betweenthe leaves should be fire stopped with non-combustiblematerial at the junction of the wall and ceiling or roof. In<strong>Fairfield</strong> the external wall cavity utilised a 1.5 in thick(combustible) timber fire stop at roof level but not abovewindow head.‣ Remedial work on fire stopping CLASP buildings was inprogress before the <strong>Fairfield</strong> fire but the authorities believedthat priority should be given to multi-storey buildings andschools. <strong>Fairfield</strong> was neither.
<strong>Fairfield</strong> - observations‣ Fire spread principally via the roof space and not throughthe open doors (Cooke questions this)‣ Beds had interior sprung mattresses with very little syntheticmaterial‣ There was good fire alarm and fire fighting equipmentinstalled but no fire detection‣ Smoke detectors could have been provided in the roof voidas an interim measure once the risk of fire spread throughthe roof became known from earlier fires in CLASP buildings‣ Sprinklers would not have prevented smoke logging from asmouldering fire
<strong>Fairfield</strong> – observations‣ Two ways of preventing fire doors being wedged open weresuggested a) use electromagnetic door hold-open open devicestriggered by smoke detection or b) use hush latches whichallow a weaker door closing spring to be used‣ Window apertures (open or closed) were too small for firefighters to enter or able-bodied bodied residents to get out through.‣ Vibrators for the deaf might help to wake people from sleepbut they were not thought to be relevant to <strong>Fairfield</strong> becauseresidents had to be prevented from going back to sleep afterbeing woken by rescuers
<strong>Fairfield</strong> – observations‣ Education of architects on fire matters was revealed as poor- building regulations were followed without understandingthe underlying principles‣ There was some controversy in the technical press over thesupposed mode of fire spread – an FRS expert consideredit more likely that smoke spread via open doors rather thanvia the roof space


