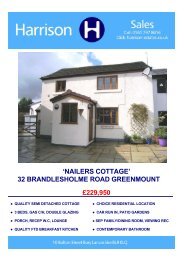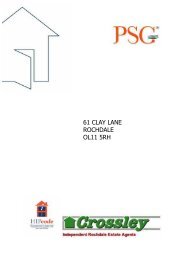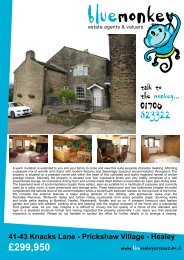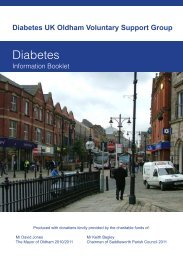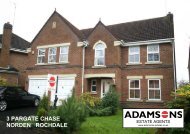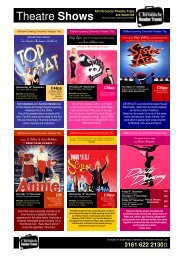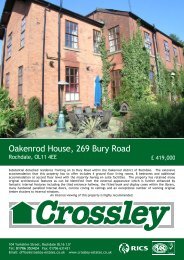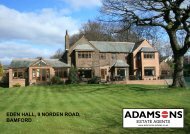7 meadowcroft lane bamford rochdale ol11 5hn - Oldham Chronicle
7 meadowcroft lane bamford rochdale ol11 5hn - Oldham Chronicle
7 meadowcroft lane bamford rochdale ol11 5hn - Oldham Chronicle
Create successful ePaper yourself
Turn your PDF publications into a flip-book with our unique Google optimized e-Paper software.
7 MEADOWCROFT LANEBAMFORDROCHDALEOL11 5HN
Situated in a highly sought after area and enjoying a large mature and private plot of approximately 1/5 of an acre, an extremely well presented and spaciousdetached property. Built in the 1950's and having been modernised in recent years, viewing is absolutely essential to fully appreciate this individuallydesigned and built property. The accommodation very briefly includes 2/3 reception rooms and 3 double bedrooms, the master bedroom now incorporatingthe 4th bedroom as a dressing room. The property has the benefit of the master bedroom and one shower room being on the ground floor, and 2 furtherbedrooms and bathroom on the first floor. There is excellent potential to further extend the accommodation to the large loft area of 31ft x 16ft. Externally,there is ample parking to the drive and the large single garage, and the gardens are beautifully maintained and well stocked.DirectionsMeadowcroft Lane is situated between Bury Road (B6222) and Bamford Way. From Rochdale proceed along Bury Road into Bamford. Meadowcroft Lane isthe turning after the Elephant and Castle Public House on the right hand side.GROUND FLOORPorch 14'9" (4.50m) x 3'0" (0.93m) (averagemeasurements) Good sized porch withhardwood single glazing and doors.HALL19'7" (5.98m) x 21'7" (6.59m) + inner hall tostair case (maximum overallmeasurements) Spacious L-shaped hall withFrench polished hardwood and glazed frontdoor. Hardwood panelled internal doors,coved ceiling and display alcove. Inner hallwith staircase to first floor and cupboardbelow. Space for wardrobe/cloakscupboard.£475,000CLOAKROOMCloaks area of 6'6" (2.00m) x 3'5" (1.04m)with coat pegs. Opening to modern W.C.and washbasin in white with chromefittings. Part tiled walls.LOUNGE20'0" (6.07m) x 14'0" (4.24m) Recess tochimney breast for electric fire. Window tofront and open plan to sun lounge.SUN LOUNGE14'0" (4.24m) x 8'10" (2.70m) Three-sectionpatio doors to rear garden with superbaspect. Windows to both sides with privateaspects. Coved ceiling.
BREAKFAST KITCHEN15'9" (4.79m) x 13'0" (3.93m) Spaciouskitchen with circular breakfast table andisland unit. Modern fited wall and baseunits with limed beech style finish. Integralelectric double oven with grill, ceramic hob,extractor hood, double bowl single drainerstainless steel sink unit, integral dishwasherand fridge. Halogen ceiling lighting.Windows to side and rear garden. Pantry(excluded from measurements) withshelves.REAR PORCH/LOBBY9'0" (2.72m) x 7'0" (2.12m) Ample space forfridge/freezer. Doors to rear patio, utilityroom and garage.UTILITY ROOM8'8" (2.64m) x 5'2" (1.58m) Plumbed forautomatic washer, space for dryer etc andBelfast sink with drainer. Quarry tiled floor.W.C. with access from utility room.MASTER BEDROOM12'8" (3.85m) x 12'5" (3.78m) Open planto:-DRESSING ROOM/BEDROOM 416'4" (4.97m) x 12'0" (3.61m) Archwayfrom bedroom 1. Original door from hallnow blocked off but could be re-instated.Built in quality wardrobes to one wall withdrawers and cupboards (included inmeasurements). Wardrobe and vanity unit.SHOWER ROOM12'4" (3.76m) x 7'0" (2.09m) - situated offhall Modern suite in white with chromefittings comprising large corner showerwith remote controlled plumbed in shower,W.C. and washbasin. Majority tiled wallsand built in shelves and cupboards (allincluded in measurements). Halogenlighting and chrome ladder towel rail.FIRST FLOORLanding 11'6" (3.50m) x 7'0" (2.15m)Dormer to front. Ideal area for study etc.BEDROOM 2
14'1" (4.30m) x 11'10" (3.60m) (maximum)Dormer to front. Three double built inwardrobes.washbasin. Fully tiled walls, white laddertowel rail, and halogen lighting.Access to house.GENERALPostcode OL11 5HN Gas central heating Weunderstand the property is FreeholdBEDROOM 312'7" (3.84m) x 11'3" (3.43m) Dormerwindow to rear overlooking garden. Twodouble wardrobes (excluded frommeasurements). Door giving access to loftarea.LOFTAccess from Bedroom 3. Ideal forconversion to further accommodation.Part-boarded. Main area of approximately31'0" (9.55m) x 16'6" (5.05m) to eaves and7'10" (2.39m) to purlins.BATHROOM9'0" (2.71m) x 6'0" (1.82m) Modern suite inwhite with chrome fittings comprising bathwith plumbed in shower and shower screenand hand held hair shower; W.C. andEXTERNALLYBeautifully maintained and well-stockedmature gardens with ample privacy. Largepatio and lawns. Garden store, boilerhouse, shed and greenhouse.GARAGELarge single garage of 21'7" (6.58m) x10'11" (3.34m) with power and light.
Viewing by appointment via agent on 01706 522424109 Yorkshire Street, Rochdale, Lancashire, OL16 1YJ, England Tel: 01706 522424 Fax: 01706 350833 Email: sales@adamsons-estates.co.ukYou may download, store and use the material for your own personal use and research. You may not republish, retransmit, redistribute or otherwise make the material available to any party or make the same available on any website, online service or bulletin board ofyour own or of any other party or make the same available in hard copy or in any other media without the website owner's express prior written consent. The website owner's copyright must remain on all reproductions of material taken from this website.Regulated by RICS



