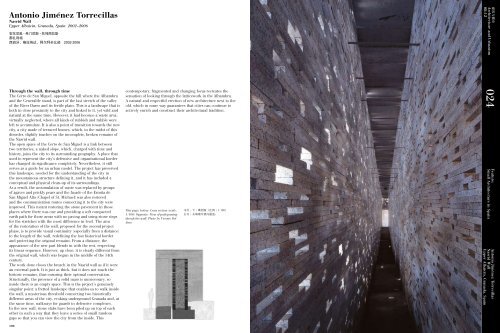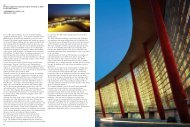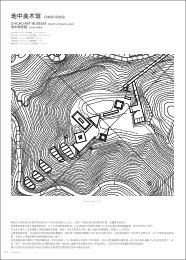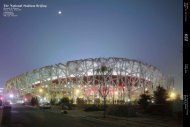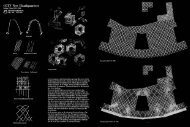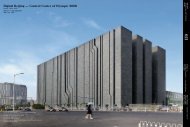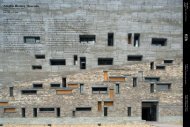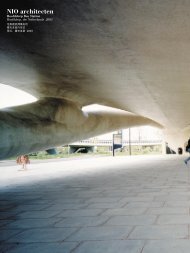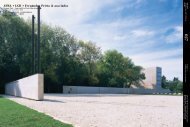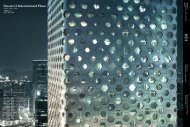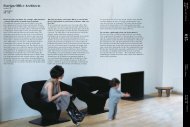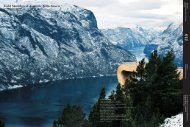SAGAä¸å¤®åå ¬æ¥¼
SAGAä¸å¤®åå ¬æ¥¼
SAGAä¸å¤®åå ¬æ¥¼
Create successful ePaper yourself
Turn your PDF publications into a flip-book with our unique Google optimized e-Paper software.
Antonio Jiménez TorrecillasNasrid WallUpper Albaicín, Granada, Spain 2002–2006安 东 尼 奥 · 希 门 尼 斯 · 托 列 西 拉 斯那 扎 利 墙西 班 牙 , 格 拉 纳 达 , 阿 尔 拜 辛 北 部 2002-2006Through the wall, through timeThe Cerro de San Miguel, opposite the hill where the Alhambraand the Generalife stand, is part of the last stretch of the valleyof the River Darro and its fertile plain. This is a landscape that isboth in close proximity to the city and linked to it, yet wild andnatural at the same time. However, it had become a waste area,virtually neglected, where all kinds of rubbish and rubble wereleft to accumulate. It is also a point of transition towards the newcity, a city made of terraced houses, which, in the midst of thisdisorder, slightly touches on the incomplete, broken remains ofthe Nasrid wall.The open space of the Cerro de San Miguel is a link betweentwo territories, a naked slope, which, charged with time andhistory, joins the city to its surrounding geography. A place thatused to represent the city’s defensive and organisational borderhas changed its significance completely. Nevertheless, it stillserves as a guide for an urban model. The project has preservedthis landscape, needed for the understanding of the city inthe mountainous structure defining it, and it has included aconceptual and physical clean-up of its surroundings.As a result, the accumulation of waste was replaced by groupsof agaves and prickly pears and the facade of the Ermita deSan Miguel Alto (Chapel of St. Michael) was also restoredand the communication routes connecting it to the city wereimproved. This meant restoring the stone pavement in thoseplaces where there was one and providing a soft compactedearth path for those areas with no paving and using stone stepsfor the stretches with the most difference in level. The aimof the restoration of the wall, proposed for the second projectphase, is to provide visual continuity (especially from a distance)to the length of the wall, redefining the lost historical borderand protecting the original remains. From a distance, theappearance of the new part blends in with the rest, respectingits linear sequence. However, up close, it is clearly different fromthe original wall, which was begun in the middle of the 14thcentury.The work done closes the breach in the Nasrid wall as if it werean external patch. It is just as thick, but it does not touch thehistoric remains, thus ensuring their optimal conservation.Structurally, the presence of a solid mass is unnecessary, soinside there is an empty space. This is the project’s genuinelysingular point: a fretted landscape that enables us to walk insidethe wall, a mysterious threshold connecting two historicallydifferent areas of the city, evoking underground Granada and, atthe same time, walkways for guards in defensive complexes.In the new wall, stone slabs have been piled up on top of eachother in such a way that they leave a series of small randomgaps so that you can view the city from the inside. Thiscontemporary, fragmented and changing focus recreates thesensation of looking through the latticework in the Alhambra.A natural and respectful erection of new architecture next to theold, which in some way guarantees that cities can continue toactively enrich and construct their architectural tradition.This page, below: Cross section (scale:1/100). Opposite: View of path passingthrouh the wall. Photo by Vicente DelAmo.本 页 , 下 : 横 剖 面 ( 比 例 :1/100)右 页 : 从 城 墙 中 望 向 通 道 。建 筑 与 都 市Architecture and Urbanism02408:12Feature:Small Architecture in SpainAntonio Jiménez TorrecillasNasrid WallUpper Albaicín, Granada, Spain100 101
This page: View of the wall on left andChapel of St. Michael in the distance.Photo by Vicente Del Amo. Opposite:Contrast between new and old wall.Photo by David Arredondo Garridoand Alberto Garcia Moreno.本 页 : 左 侧 城 墙 及 圣 米 歇 尔 礼 拜 堂 远 景 。右 页 : 新 旧 城 墙 的 对 比 。102 103
穿 越 此 墙 , 穿 越 时 光圣 米 格 尔 山 丘 位 于 达 罗 河 与 其 旁肥 沃 的 平 原 所 形 成 的 峡 谷 的 最 后 延 伸段 , 与 阿 尔 罕 布 拉 宫 所 在 的 山 脉 相 对 。虽 临 近 城 市 并 且 和 城 市 相 连 , 该 处 景观 仍 是 未 经 开 发 景 象 。 然 而 , 事 实 上它 已 经 成 为 一 块 被 忽 略 的 废 弃 区 , 各种 各 样 的 垃 圾 及 碎 石 料 堆 积 于 此 。 它又 是 通 向 新 城 市 的 转 折 点 。 新 城 市 的住 宅 呈 阶 梯 型 分 布 , 在 这 片 不 规 则 的杂 乱 中 , 些 许 触 碰 到 那 扎 利 墙 的 残 垣 。圣 米 格 尔 山 丘 的 开 敞 空 间 连 接 两区 领 域 , 时 间 及 历 史 的 变 迁 使 其 成 为一 处 贫 脊 的 坡 地 , 它 使 城 市 融 入 到 了周 围 的 环 境 中 。 同 时 , 它 也 曾 经 代 表城 市 的 防 御 边 界 。 而 如 今 , 它 的 重 要性 已 完 全 改 变 。 尽 管 如 此 , 该 区 域 仍旧 是 一 种 都 市 模 式 的 向 导 。 该 项 目 保护 了 这 处 景 观 , 寻 求 对 这 座 山 地 城 市的 解 读 , 同 时 也 包 含 概 念 上 及 实 际 操作 上 对 周 围 环 境 的 清 理 。结 果 , 成 片 种 植 的 龙 舌 兰 及 刺 梨取 代 了 积 聚 的 垃 圾 , 圣 米 歇 尔 礼 拜 堂的 立 面 得 以 修 复 , 联 系 城 市 的 交 通 路线 也 得 到 了 改 善 。 这 意 味 着 要 修 复 一段 原 有 的 石 铺 路 , 然 后 在 原 本 没 有 铺砌 的 道 路 上 铺 以 柔 性 压 缩 土 , 并 且 在高 差 最 大 的 一 段 使 用 石 阶 。 对 那 扎 利墙 的 修 复 计 划 在 项 目 二 期 实 施 , 旨 在顺 着 墙 壁 延 伸 的 方 向 创 造 一 种 视 觉 上的 连 续 感 ( 尤 其 是 从 远 距 离 来 看 ),重 新 定 义 失 去 的 历 史 边 界 并 且 保 护 原有 遗 迹 。 远 看 , 新 建 部 分 的 外 观 在 尊重 原 有 线 性 序 列 的 前 提 下 同 原 有 部 分融 合 了 起 来 。 但 是 近 看 , 新 建 部 分 同始 建 于 14 世 纪 中 叶 的 原 有 墙 壁 明 显区 分 开 来 。整 个 工 程 靠 近 那 扎 利 墙 的 裂 口 处实 施 , 就 如 同 是 其 外 部 的 修 补 。 新 建部 分 仅 仅 在 厚 度 上 同 历 史 遗 存 保 持 一致 却 没 有 直 接 相 接 , 以 此 确 保 对 其 最大 限 度 地 保 留 。 结 构 上 来 讲 , 实 心 体块 的 形 式 是 不 必 要 的 , 于 是 墙 体 内 部是 空 的 。 该 项 目 真 正 独 一 无 二 的 特 点是 : 创 造 了 一 处 可 以 引 导 我 们 走 入 墙体 的 磨 损 景 观 , 一 处 联 系 城 市 两 个 不同 历 史 区 域 的 神 秘 的 临 界 点 , 既 唤 醒了 格 拉 纳 达 不 为 人 知 的 一 面 , 同 时 也是 供 警 卫 在 防 御 中 使 用 的 路 径 。 在 新建 墙 壁 中 , 通 过 石 板 错 位 堆 砌 的 方 式留 出 一 系 列 随 意 分 布 的 小 缝 隙 , 由 此 ,你 可 以 在 墙 内 观 看 城 市 景 观 。 这 种 当代 碎 片 式 的 、 变 换 焦 点 的 方 式 重 新 创造 了 在 阿 尔 罕 布 拉 宫 透 过 格 子 观 望 的意 向 。 新 建 筑 毗 邻 老 建 筑 而 立 , 显 得自 然 而 谦 恭 , 在 一 定 程 度 上 保 证 了 对城 市 的 活 力 及 其 建 筑 传 统 的 延 续 。( 张 怡 译 )Opposite, below left: General view ofthe wall. Opposite, below right: Siteplan. This page: Distant view fromAlhambra. Photos on opposite and thispage courtesy of the architect.左 页 , 左 下 : 城 墙 全 景 。右 下 : 总 平 面 图 。本 页 : 从 阿 尔 罕 布 拉 宫 远 眺 。0 5mPlan (scale: 1/400)/ 平 面 图 ( 比 例 :1/400)Facade of the wall/ 城 墙 立 面Credits and DataProject title: Nasrid WallLocation: Upper Albaicín, Granada, SpainCompletion: 2002–2006Architect: Antonio Jiménez TorrecillasTechnical architects: Maria Jesús Conde Sánchez, Miguel Ángel RamosPuertollanoCollaborating architects: Michele Panella, Alberto Garía Moreno, DavidArredondo Garrido, Michele Loiacono, Miguel Dumont Mingorance, MiguelRodriguez López, Gustavo Romera Clavero, Erwan Blanchard, Maylis VignauConsultants: Nicolás Torices Abarca, Art Historician, Emilia Garía Martínez,Geographer, Carlos Misó Esclapés, sculptorEngineer: Manuel Guzmán CastañosPromoter: Fundación AlbaicínArcheologists: Daniel Campos López, Eusebio Alegre ParicioConstruction company: Entorno y VegetaciónConstruction chief: Amaya Navarro OteizaIntervention on the Nasrid WallAlbaicínAlhambra104 105


