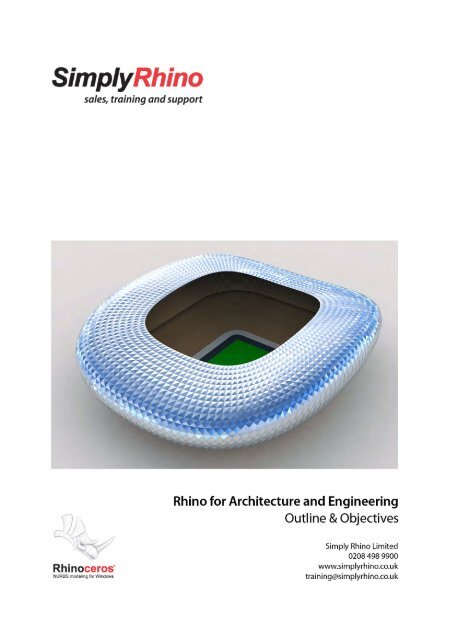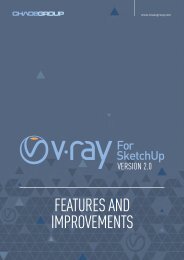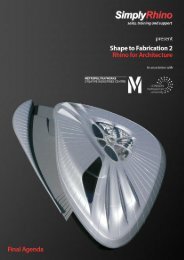Rhino for Architecture - Simply Rhino
Rhino for Architecture - Simply Rhino
Rhino for Architecture - Simply Rhino
You also want an ePaper? Increase the reach of your titles
YUMPU automatically turns print PDFs into web optimized ePapers that Google loves.
<strong>Rhino</strong> <strong>for</strong> <strong>Architecture</strong>This course, completely revised <strong>for</strong> 2010, is geared to professionals in the architectural andengineering industry and is suitable <strong>for</strong> architects, structural engineers, urban designersand building envelope engineers. The course contains both intermediate and advancedcontent, the balance of which can be adjusted to suit particular classes. Although the classfollows a clearly defined structure there is scope <strong>for</strong> trainees to discuss individual workexamples and work on live projects.StructureThis comprehensive, fast moving, two day class starts with an introduction as to why andwhere <strong>Rhino</strong> is used in a professional Architectural practice. A <strong>Rhino</strong> refresher then followsbe<strong>for</strong>e the course moves on to discuss NURBS topology in more detail. This theory is thenput into practice in a number of architectural exercises during which a range of tools andstrategies particularly useful to architectural professionals are utilised.PrerequisitesTrainees should have ideally completed the <strong>Simply</strong> <strong>Rhino</strong> Level 1 course and have beenusing <strong>Rhino</strong> <strong>for</strong> at least eight weeks.2
CurriculumIntroductionWhy <strong>Rhino</strong>?<strong>Rhino</strong> RefresherNURBS TopologyEvaluation Tools<strong>Rhino</strong> is used by a diverse cross section of the construction industryfrom concept design stage onwards to develop, visualise andcommunicate work on projects ranging in scale from master plansand complete bridges to cladding modules and discrete buildingcomponents. In this short introduction we will examine whatdifferentiates <strong>Rhino</strong> from other architectural CAD products andexamine example uses of <strong>Rhino</strong> in <strong>Architecture</strong>.Modelling ConstraintsConstruction PlanesModelling HistoryViewport PropertiesNURBS Geometry ExplainedCurve and Surface DegreeControl Points and Edit PointsPoint Editing and RebuildingRational and Non-Rational GeometryCurvature Graph and G-ConCurvature AnalysisEnvironment Maps and Zebra3
Panelling ToolsT-SplinesOrient & Array ToolsThe Panelling Tools plug-in will be introduced and a variety of optionsexplored on the above canopy.A short demonstration of how T-Splines can be used in anarchitectural context. T-Splines is a plug-in <strong>for</strong> <strong>Rhino</strong> that introducesnew modelling workflows more associated with subdivision surfacemodellers. A NURBS surface can be converted to a T-Splines surface,manipulated and edited and then converted losslessly back intoNURBS.An exercise looking at how the orient and array tools can be used inan architectural context. This includes some scripted extensions ofthe built in tools that are supplied as part of the courseware.2D Legacy DataWhilst there is a general push towards working in three dimensionsmuch in<strong>for</strong>mation available to architectural professionals is stillfirmly based in two dimensions and a good example of this wouldbe a site plan.Large 2D files pose some problems <strong>for</strong> <strong>Rhino</strong> and in this exercise wewill look at these issues and the process involved in bringing in 2Ddata into <strong>Rhino</strong>.5
Massing StudyArch-Cut<strong>Rhino</strong> TerrainInteroperability<strong>Rhino</strong> can be used to quickly model volumes <strong>for</strong> massing studies orcontext in a similar fashion to programs such as SketchUp. The SolidEditing Tools give <strong>Rhino</strong> a way to work with Simple Planar Solidsworking with faces and edges in a way that the result is always solid.The ArchCut plug-in <strong>for</strong> <strong>Rhino</strong> gives functionality beyond the builtin Section and Contour tools. ArchCut sections are live in that thesections placed in 3D space will update if the geometry they referenceis modified (within certain limitations) and nested 2D layouts of the3D sections can be created automatically.A short demonstration of <strong>Rhino</strong> Terrain a fast mesh terrain generator<strong>for</strong> <strong>Rhino</strong> that takes full advantage of the power of <strong>Rhino</strong>’s geometrycreation and graphics capabilities.Using <strong>Rhino</strong> with other commonly used architectural CAD eg:AutoCADRevitMicrostationApartment Block<strong>Rhino</strong> is not a BIM solution and does not impose any method of organisationupon the user. There<strong>for</strong>e when working with large datasets the responsibility is with the user to organise files in such a waythat a large project remains manageable.Key areas include:LayersBlocksWorksessions6
PresentationAside from rendering there is still a need to present <strong>for</strong>mal two dimensionalbuilding in<strong>for</strong>mation. Whilst <strong>Rhino</strong> does not yet have the2D sophistication of a product such as AutoCAD or MicroStationthere are some useful tools to create and annotate 2D in<strong>for</strong>mationand these can be presented in a ‘paper space’ environment that willbe familiar to AutoCAD users.Key areas include:Sections and ContoursCurves from ObjectsMake 2DClipping PlanesPage LayoutsAnimation ToolsV-Ray RenderV-Ray is a very popular rendering solution in architecture and hasbeen available as a plug-in renderer <strong>for</strong> 3DS Studio Max <strong>for</strong> sometime. V-Ray <strong>for</strong> <strong>Rhino</strong> developed by ASGVIS, brings fast high qualityphotorealistic visualisation to <strong>Rhino</strong>.In this short demonstration we will look at creating simple Skylightrenders and the V-Ray sun and sky system.7





