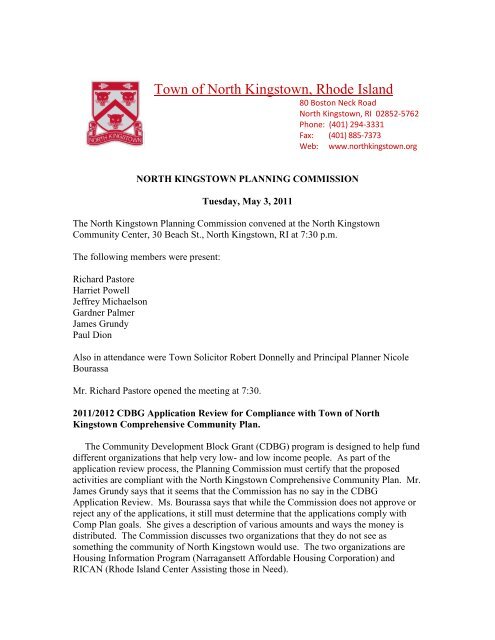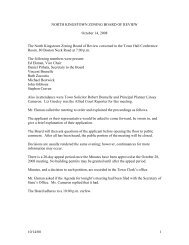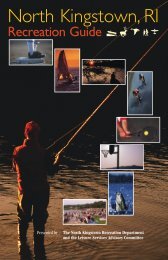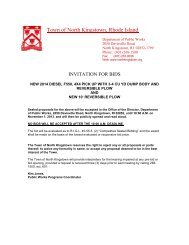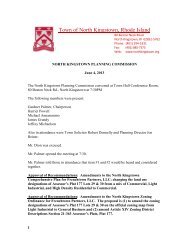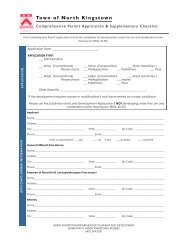north kingstown planning commission - North Kingstown Government
north kingstown planning commission - North Kingstown Government
north kingstown planning commission - North Kingstown Government
You also want an ePaper? Increase the reach of your titles
YUMPU automatically turns print PDFs into web optimized ePapers that Google loves.
Town of <strong>North</strong> <strong>Kingstown</strong>, Rhode Island80 Boston Neck Road<strong>North</strong> <strong>Kingstown</strong>, RI 02852-5762Phone: (401) 294-3331Fax: (401) 885-7373Web: www.<strong>north</strong><strong>kingstown</strong>.orgNORTH KINGSTOWN PLANNING COMMISSIONTuesday, May 3, 2011The <strong>North</strong> <strong>Kingstown</strong> Planning Commission convened at the <strong>North</strong> <strong>Kingstown</strong>Community Center, 30 Beach St., <strong>North</strong> <strong>Kingstown</strong>, RI at 7:30 p.m.The following members were present:Richard PastoreHarriet PowellJeffrey MichaelsonGardner PalmerJames GrundyPaul DionAlso in attendance were Town Solicitor Robert Donnelly and Principal Planner NicoleBourassaMr. Richard Pastore opened the meeting at 7:30.2011/2012 CDBG Application Review for Compliance with Town of <strong>North</strong><strong>Kingstown</strong> Comprehensive Community Plan.The Community Development Block Grant (CDBG) program is designed to help funddifferent organizations that help very low- and low income people. As part of theapplication review process, the Planning Commission must certify that the proposedactivities are compliant with the <strong>North</strong> <strong>Kingstown</strong> Comprehensive Community Plan. Mr.James Grundy says that it seems that the Commission has no say in the CDBGApplication Review. Ms. Bourassa says that while the Commission does not approve orreject any of the applications, it still must determine that the applications comply withComp Plan goals. She gives a description of various amounts and ways the money isdistributed. The Commission discusses two organizations that they do not see assomething the community of <strong>North</strong> <strong>Kingstown</strong> would use. The two organizations areHousing Information Program (Narragansett Affordable Housing Corporation) andRICAN (Rhode Island Center Assisting those in Need).
Mr. Pastore asks for a motion that the “Requests for 2011-2012 CommunityDevelopment Block Grants” are compliant with the <strong>North</strong> <strong>Kingstown</strong> ComprehensiveCommunity Plan with the exception of two organizations. The first is the HousingInformation Program (Narragansett Affordable Housing Corporation) because thepresented proposal has no relationship to the goals of the Comprehensive Plan. Thesecond is RICAN (Rhode Island Center Assisting those in Need) because theCommission sees no proof positive that it will directly benefit <strong>North</strong> <strong>Kingstown</strong>. Mr.Grundy moves. Ms. Harriet Powell seconds. Mr. Gardner Palmer says that he thinks theHousing Information does comply with the Comp Plan, he votes nay. Mr. Paul Dionabstains. Mr. Pastore, Ms. Powell, Mr. Grundy and Mr. Jeffrey Michaelson vote aye.The motion carries with a 4-1 vote.Pre-Application of Frenchtown Partners, LLC for the Commons at FrenchtownRoad, a proposed mixed use development being Assessor’s Plat 153 Lot 2,Assessor’s Plat 154 Lot 5, and Assessor’s Plat 177 Lots 29 and 30 (also includes EastGreenwich Assessor’s Plat 17-F Lot 10) in a Light Industrial (LI) zone andGroundwater One (GW1) overlay zone.Ms. Bourassa gives a summary of this proposed project. The applicant wants to builda mixed use center. A portion of the project will be in <strong>North</strong> <strong>Kingstown</strong>, and anotherportion will be in East Greenwich. A zone change would have to be made in order forthe project to happen (existing Light Industrial to Post Road). Cross-agreements wouldhave to be made with East Greenwich on municipal services. The property is in theGroundwater Overlay 1 District. Ms. Bourassa tells the Commission some of staff’scomments and concerns – access to 200 Frenchtown Rd. would be through the proposedcenter – agreement terms for fire, police and rescue – a nitrate loading analysis. Ms.Bourassa tells the Commission that this project is at the pre-application stage, so they arethere to offer opinion and guidance. Mr. Palmer says that it comes down to a benefit vs.burden issue for the Commission. Mr. Jay Glasson, the applicant’ attorney, asks if theCommission would listen to some of the experts here tonight who could give an outlineof the concept and ideas they have for this project. The Commission agrees.Mr. Don Leighton introduces himself. He starts by saying that the applicant’s areaware of the added concerns as far as being located in two communities. He says thatthey have already been for a pre-application hearing in East Greenwich. They startedwith East Greenwich because the “big box” of the project lies in that town; and theapplicants feel that the entire project is economically “big box” driven. Mr. Leightonexplains the two proposed entrance/exits which would also be the access for the existingbuilding at 200 Frenchtown Rd. He says that they would like to install some linkage toother centers in the area, so that none would be stand alone centers. Mr. Leighton saysthat the development will be visible from Rte. 403. He has designed the site plan so thatno building lies in both communities. The buildings will be 1-1/2 stories. Mr. Leightonsays the applicants want to be included in Post Road zoning. He explains the parking andhow the formulas were used to determine it. A part of that parking formula includesparking (on the <strong>North</strong> <strong>Kingstown</strong> side) for the “big box” store (which is in EastGreenwich). He says that even with the parking, there will be enough greenspace tohandle the runoff. The property does not have residential abutters. The applicant is
considering a cut in Frenchtown Rd to install an intersection situation to ease traffic intothe center.Mr. Pastore stops Mr. Leighton to voice his protest on cutting into the median alongFrenchtown Rd.; he considers the road to be almost “parkway-like.” He disapproves ofcarving into this road. Mr. Leighton replies that this is the sort of feedback theapplicant’s want. They are more than willing to listen to any protest the Commission haswith regard to this project. Mr. Leighton assures the Commission that further trafficstudy will be done.Mr. Dion questions the placement of the restaurant in East Greenwich. He says that arestaurant would be good tax revenue for <strong>North</strong> <strong>Kingstown</strong>. Mr. Leighton says thatthough the buildings on the <strong>North</strong> <strong>Kingstown</strong> side do not state a restaurant use, theapplicants are hopeful that at least a couple of the buildings would carry a drive-thrucomponent. Mr. Michaelson asks if all of the residential component of the project will beon the <strong>North</strong> <strong>Kingstown</strong> side. Mr. Leighton answers yes.Mr. Grundy asks if the green or open space required will change if the zone ischanged. He asks if a proforma has been done for town. Mr. Leighton says that it will bedone as they go along. Mr. Grundy says that as part of a zone change, the Commissionmust find that the change will benefit the town; he sees the residential component of theproject as detrimental to the tax base; therefore, he could not recommend the change.Mr. Pastore says that the town is very interested in developing projects with a mixedresidential and commercial use because there is interest to living near services and shopsthat you need; he doesn’t see the draw of a “big box” to drive the center economically.Mr. Paul Mihailides answers that some of the existing “small” mixed use developmentsin nearby areas are not as successful as you might think. Mr. Mihailides says that thesmaller mixed use developments are not working because they count on the surroundingresidences to support them, and they cannot. He says that the Town of <strong>North</strong> <strong>Kingstown</strong>gets most of the benefits just because of the land area under consideration fordevelopment. The development itself will generate several hundred thousand dollars oftax base for the Town of <strong>North</strong> <strong>Kingstown</strong>. Private roads, no school age children alsomean fewer burdens for the town. Mr. Mihailides says that when it was found that therewas an environmental challenge that went along with the land in East Greenwich; Mr.Reiner asked if they might consider putting the residences in <strong>North</strong> <strong>Kingstown</strong> under thePost Road zoning. Mr. Mihailides tells the Commission that his preference is not toinclude a residential component; however, if the Commission wants it as part of thedevelopment plan, he will include it. Mr. Michaelson brings up parking. The parkingfor the “big box” store will be located in <strong>North</strong> Kingstwon. He says that theCommission is being asked to consider a parking lot that serves no use. Ms. Bourassasays that these considerations will be taken up at Master Plan. Mr. Michaelson says thatas long as the applicant is aware that a stand-alone parking lot will be an issue.The Commission discusses the possibility of <strong>North</strong> <strong>Kingstown</strong> and East Greenwichsharing the revenues.Ms. Powell suggests that the Commission consider establishing an agreementbetween municipalities that would set the groundwork for any development proposed inoverlaying zones.Mr. Pastore says there is some internal policy issues involved with this project. Hesays that there should be a meeting to discuss these policy issues in order to come to
agreement on how these things can work themselves out. He does not want theapplication to drive the policy process.Mr. Dion asks the applicants if they would be willing to wait to see if perhaps <strong>North</strong><strong>Kingstown</strong> and East Greenwich could come to agreement on a specially zoned overlaydistrict.Mr. Mihailides says that as of now they have all positive momentum from the Townof East Greenwich. Mr. Glasson says that it would be a very long wait before that kind ofagreement could happen; his clients do not have that kind of time.Mr. Pastore asks the applicants if they would like to continue the application. Hedoes not see a continuation as a wise course of action until the Commission has a handleon how they see this project moving forward. Mr. Mihailides agrees.Mr. Dion asks Mr. Pastore if he would call a motion to recommend to Town Councilthe exploration of naming this parcel as a special (multi-town) zone and reaching out toEast Greenwich to explore this option as well. Mr. Pastore says yes and asks for amotion. Mr. Dion moves. Ms. Powell seconds. Mr. Dion, Mr. Palmer and Ms. Powellvote aye. Mr. Pastore, Mr. Grundy and Mr. Michaelson vote nay. The motion fails, 3-3.Mr. Pastore says that the project is a good concept, however, everything could change.Mr. Michaelson has no opinion at this time. He is still wondering how theCommission can approve the free floating parking.Mr. Grundy has concerns that the zone change could prove to be less financiallyproductive to the town.Ms. Powell likes the concept. She says that the problems are solvable.Mr. Palmer reiterates his concern that the burdens outweigh the benefits to the town.Mr. Dion says that he thinks the residential component is being imposed on theapplicant.’Mr. Pastore finishes the discussion by stating that the Commission will see how theycan work together to suggest a unified direction for this project.Development Plan Pre-Application of Thirteen Hundred, LLC for 1300 Old BaptistRoad, a 13950 square foot building being Assessor’s Plat 112 Lot 7 in a GeneralBusiness Use Limited (GBUL) zone and a Groundwater One (GW1) overlay zone.Ms. Bourassa summarizes the application for the Commission. She says that this is apre-application for a development plan; this is not typical, but the applicant asked for it.The application at this point is conceptual and the staff has provided an outlined review.She continues that a 13,950 sq. ft. one story building is proposed. There will be a rightlane access at Ten Rod Rd. and an in/out located on Old Baptist Rd. The plan calls for adrive-thru. Ms. Bourassa says that because of the planned drive thru and size of thebuilding, staff believes a pharmacy is planned for this location.Mr. Matt Callaghan, the applicant’s attorney, tells the Commission that they arecoming before them with a pre-application over a land development plan because theywant the Commission’s input on the project’s concept.Mr. Fred Schick, the applicant, says that it is a pharmacy that is interested in the site.He is being pro-active and would like the ability to address any concerns or commentsthe Commission may have. He would like to come before the Commission at MasterPlan and have some level of certainty that approval will happen.
Mr. Pastore says to start that the drainage swales should move. He says that more ofthe parking should be to the rear. He also asks if there has to be a 10 car queue for thedrive-thru; can that go down to three.Mr. Grundy asks if the applicant really needs to do another traffic study. The area hasalready had a lot of traffic studies. Mr. Kevin Morin, an engineer with DiPreteEngineering answers that DEM will want one anyway.Mr. Dion asks about an abutter. The abutting property is on a hill, which means theywill be looking down on the property. Mr. Dion has concern with the view of parkingthat the abutter will face with this project. Mr. Schick says that the zoning was in placebefore the abutters bought their property.Mr. Michaelson asks about the criteria needed for a Special Use Permit for the drivethru.Ms. Bourassa says that the Planning Commission can send a recommendation to theZoning Board of Review to approve the drive-thru; the applicant would not need to provehardship. Mr. Grundy says that a drive-thru is not out of the ordinary for a pharmacy.Mr. Michaelson says that it must be clear that there is too be no left hand turn onto theproperty from Ten Rod Rd. He is also concerned about the amount and speed of trafficturning in and out at Old Baptist Rd. When application is made for a Special Use Permit,he wants the traffic study to say that the amount of traffic generated by the drive-thru willnot be detrimental to traffic on Old Baptist Rd.Mr. Palmer is concerned about the access at Old Baptist Rd. He says that theentrance/exit at Old Baptist Rd. should be further from the intersection with Ten Rod Rd.;traffic turning onto Old Baptist Rd. form Ten Rod Rd. will cause issue with anyonetrying to turn left out of the project property.Ms. Powell offs a suggestion of a deceleration lane that may offer some protection.Mr. Schick says that this is the kind of input he was looking for; he can now workwith the Commission’s concerns and suggestions.Town Solicitor, Robert Donnelly, states that a Master Plan approval does not exist inthe ordinance with relation to a Land Development Plan. He does not want the applicantto think that he has acquired vested rights. Mr. Donnelly continues by saying that therewould have to be an amount of trust on both parties.Mr. Pastore tells Mr. Schick that the Commission can give him a general consensus ofapproval.Recommendation to Town Council: Zoning Ordinance Sections 21-22 Definitions,Section 21-94(B), Aricle III. Land Use Table. Outdoor storage, sales and displayfor home improvement and hardware stores. 21-325 . Development Standards forhome improvement and hardware stores; outdoor storage, display and sales.Mr. Donald Gregory joins the Commission at the table for discussion and commentson edits that have been made since the last time they met for this agenda item. Someminor edits are mentioned and discussed. Mr. Pastore adds that the outdoor/sales/displayarea will be lined in order to assist the building inspector in identifying the allowed area.Mr. Pastore calls for a motion to send a positive recommendation to Town Councilregarding outdoor storage, sales and display for home improvement and hardware stores.Mr. Palmer moves. Ms. Powell seconds. All ayes. The motion carries.
Recommendation to Town Council: Zoning Ordinance Amendment to Section 21-325: Development Standards for HorsesThe Commission has a brief discussion regarding a drafted ordinance change regardingthe keeping of horses. There is no consensus on the amount of space needed in differentzoned areas and setback distances. Ms. Bourassa says that there is interest in examiningordinance allowances for other animals; so perhaps, the Commission should re-visit thekeeping of horses in conjunction with that.Recommendation to Town Council: Zoning Ordinance Amendment to Section 21-94: Post Road districtMr. Pastore says that the zoning ordinance amendment regarding the Post Rd. districtjust needs some cleaning up. The Post Rd. district ordinance said that no residential usecould happen on the ground floor of a building. The Commission wanted to add thatground floor residential use could exist if the structure was more than 400’ from anarterial road or a collector road. Mr. Palmer has a small edit to the draft (B-1.-c theremoval of “of the lot” to “of residential ground floor use”) of the amendment. Mr.Pastore calls for a motion. Ms. Powell moves. Mr. Grundy seconds. All ayes. Thezoning ordinance amendment will be positively recommended to Town Council.Healthy Places by Design ProjectMs. Bourass tells the Commission that the town has received a grant labeled “HealthyPlaces by Design.” The Planning Commission is being asked to serve as an advisorypanel to review project documents and findings. The Planning Commission has a shortdiscussion about the project, the award money and how the outcome benefits to thecommunity.Adjournment:Mr. Pastore asks for a motion to adjourn. Mr. Grundy moves. Mr. Michaelsonseconds. All ayes. The meeting is adjourned at 10:37PM.Beth Gagnon-GlasbergRecording Secretary


