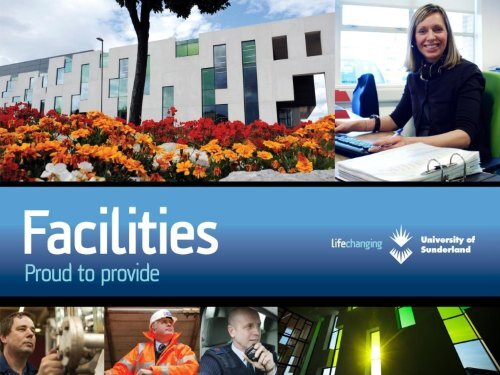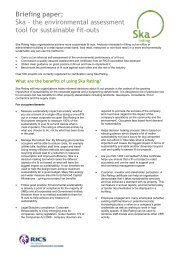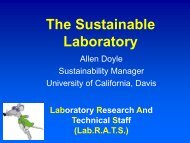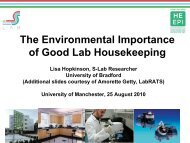FAULKNERBROWNS ARCHITECTS
Iain Garfield - Eventlink.org
Iain Garfield - Eventlink.org
You also want an ePaper? Increase the reach of your titles
YUMPU automatically turns print PDFs into web optimized ePapers that Google loves.
<strong>FAULKNERBROWNS</strong><strong>ARCHITECTS</strong>
Our Vision for theSciences Complex<strong>FAULKNERBROWNS</strong><strong>ARCHITECTS</strong>
• Comprises of 4 Buildings: Darwin, Dale, Pasteur andFleming.• Built between 1979 and 1990• Each building built as a self contained unit• One entrance with circulation via a first floor link• Lifeless buildings with no social space• Poor utilisation• Unable to support innovation in Teaching and LearningThe Sciences Complex<strong>FAULKNERBROWNS</strong><strong>ARCHITECTS</strong>
The Location<strong>FAULKNERBROWNS</strong><strong>ARCHITECTS</strong>
ExternallyInternallyThe Journey<strong>FAULKNERBROWNS</strong><strong>ARCHITECTS</strong>
The Facilities<strong>FAULKNERBROWNS</strong><strong>ARCHITECTS</strong>
• Develop a “building strategy”• Reinforce sciences presence on campus• Enhance student experience• Upgrade and standardise facilities (GPT Laboratories)• Improve building circulation and utilisation• Provide a reach out interface• Breathe new life into the buildingsProject Objectives<strong>FAULKNERBROWNS</strong><strong>ARCHITECTS</strong>
• Vacation of Dale Ground Floor• Poor Building Utilisation• Utilisation “Hot Spots”• New Dean of Faculty• Willingness to Change• Change Champions• Framework Consultants and ContractorsThe Opportunities<strong>FAULKNERBROWNS</strong><strong>ARCHITECTS</strong>
Building Utilisation<strong>FAULKNERBROWNS</strong><strong>ARCHITECTS</strong>
• Building approximately 11000 m2• Phase 1 refurb approximately 4000m2• £6.8mill budgetProject Scope<strong>FAULKNERBROWNS</strong><strong>ARCHITECTS</strong>
Facilities andFacultyArchitectsProject ManagersMain ContractorKey Partners<strong>FAULKNERBROWNS</strong><strong>ARCHITECTS</strong>
• Cross Faculty Engagement – Staff and Students• Identify Change Champions• Workshops, Away Days, Site Visits, Weekly Meetings 1 to 1’s,Intranet• Executive Support• Team Briefings• Presentations• Questions and Answers• Lots and lots of hand holding• … and we still made mistakes !!!!!!!!!!!!Stakeholder Engagement<strong>FAULKNERBROWNS</strong><strong>ARCHITECTS</strong>
Value Management Diagram<strong>FAULKNERBROWNS</strong><strong>ARCHITECTS</strong>
Relationship Diagrams<strong>FAULKNERBROWNS</strong><strong>ARCHITECTS</strong>
Relationship Diagrams<strong>FAULKNERBROWNS</strong><strong>ARCHITECTS</strong>
Relationship Diagrams<strong>FAULKNERBROWNS</strong><strong>ARCHITECTS</strong>
Relationship Diagrams<strong>FAULKNERBROWNS</strong><strong>ARCHITECTS</strong>
Relationship Diagrams<strong>FAULKNERBROWNS</strong><strong>ARCHITECTS</strong>
Building Strategy<strong>FAULKNERBROWNS</strong><strong>ARCHITECTS</strong>
Floor Plans<strong>FAULKNERBROWNS</strong><strong>ARCHITECTS</strong>
Floor Plans<strong>FAULKNERBROWNS</strong><strong>ARCHITECTS</strong>
First Floor LayoutSecond Floor LayoutLaboratory Layouts<strong>FAULKNERBROWNS</strong><strong>ARCHITECTS</strong>
Start Dates• 15 th March – works commenced GF Dale and Pasteur• 26 th April – works commenced 1 st floor Dale• 24 th May – works commenced 2 nd floor Fleming• 1 st June – permanent closure of City Campus access viaWharncliffe Street• 5 th July – works commenced ground floor DarwinWorks Complete• Dale & Pasteur (phase I) 17th September 2010• Quad & Fleming (Phase II) complete December 2010Key Project Dates<strong>FAULKNERBROWNS</strong><strong>ARCHITECTS</strong>
• Local signage• For the latest updates on development go tohttp://blogs.sunderland.ac.uk/campusprojects/• Contact the Facilities Helpdesk ext. 3366• Speak to the ‘men inorange’ -Iain Garfield ext. 2012Martin Shaw ext. 2296Phil Beardmore ext. 2146Additional Communication<strong>FAULKNERBROWNS</strong><strong>ARCHITECTS</strong>
Personnel Adjustments• Appointment of a Technical “Floor Manager”• Appointment of a “Store Keeper”• Appointment of an “Academic Manager” for each labCultural Changes• Removal of subject barriers – space ownership• Approach to timetablingPhysical Adjustments• Increased prep lab provision• Collocation of “specialised” facilities• Refurbished chemical storage facility• Introduction of electronic barcode inventory systemLaboratory Management<strong>FAULKNERBROWNS</strong><strong>ARCHITECTS</strong>
Increased Profile<strong>FAULKNERBROWNS</strong><strong>ARCHITECTS</strong>
The Facilities<strong>FAULKNERBROWNS</strong><strong>ARCHITECTS</strong>
Pre Occupancy Evaluation• Existing facilities assessment• Web based questionnaire• One to One interviewsHands On Hand Over• Soft Landings type approach – key contact• University secondment• Early snag resolutionPost Occupancy Evaluation• Interim, early POE – first impressions• POE – linked to Pre Occupancy EvaluationPOE’s<strong>FAULKNERBROWNS</strong><strong>ARCHITECTS</strong>
Stakeholder• Ensure the message is getting through• Don’t let issues “fester”• Take the students with you all the wayCultural Changes• Listen and deliver what is promised• Capture the positivesDesign Team• Divorce the briefing process• Design coordination• Early contractor engagement• Try and find a good M&E consultantLessons Learnt<strong>FAULKNERBROWNS</strong><strong>ARCHITECTS</strong>
The Faculty Perspective<strong>FAULKNERBROWNS</strong><strong>ARCHITECTS</strong>






