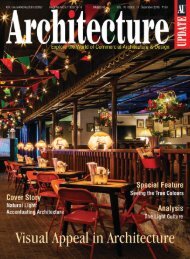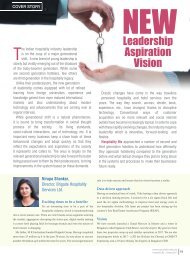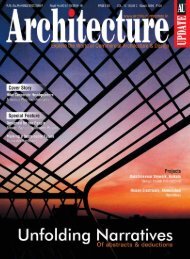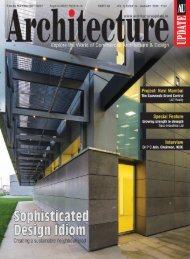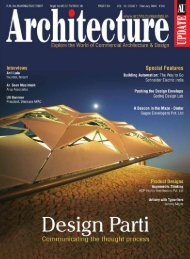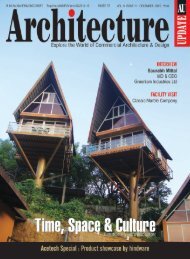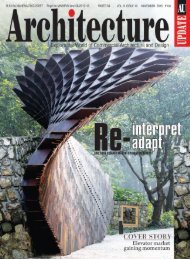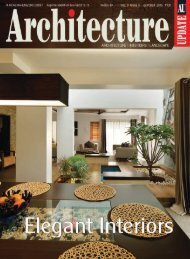Young Designers
- No tags were found...
Create successful ePaper yourself
Turn your PDF publications into a flip-book with our unique Google optimized e-Paper software.
the design of DoubleTree at Ahmedabad, Gujarat by StudioSymbiosis en-wraps waves which are carefully translated intodramatic key spaces on the lower floors, and on the upper floorsthey translate into room grids with focus on standardized roomsizes. These waves emerge effortlessly from the landscapecreating a sense of harmonic relationship with the ground. The profileof the building has been designed with keen emphasis given both tothe smooth transition from the horizontal landscape to the verticalbuilding and to the standardization and repetition of the façadecomponents. The idea of creating a design with soft subtle touches andimbibing a sense of elegance has been installed in the proposal fromthe creation of the form itself. The different functions in the buildingwith different programmatic requirements are blending together thusresulting in this iconic building.The façade is designed as an intricate part of the building. The entirefaçade system feels the reverberation of the slightest of change in theexternal skin due to flux in the internal spaces. This interdependentrelationship between the skin and structure of the building makes thesystem a very coherent one.Harmonious waves of the landscape and the façadeare the focal point of the design proposal forDoubleTree by Hilton, Ahmedabad by StudioSymbiosis. Designed as an emblematic building, theproposal interweaves the concepts of waves innature. The undulating design translates not only inthe exterior façade but infiltrates into the interiorstoo, to give the project a sense of splendour.The entry to the building has been marked with a column less cantileverthat creates a dramatic entrance space. The guests are welcomed by thearchitecture of the canopy that follows the seamless nature of thedesign proposal, emerging from the ground and morphing back into it.The entrance canopy is free standing steel truss with contact points thatsprings from the ground floor beams and then is finished on thecolumns inside the building.On the lower three floors, the proposal consists of reception lobby,shopping area, banquet hall, meeting rooms, restaurants, lounge spaceand service areas. All these elements are tied with a coherent designlanguage of a natural canyon like formations. The spaces are carved outusing the same design principles with which a wave carves out acanyon. This helps in connecting the various public functions into onespace visually which still have the capability of functioningindependently.038 Architecture Update July 2015


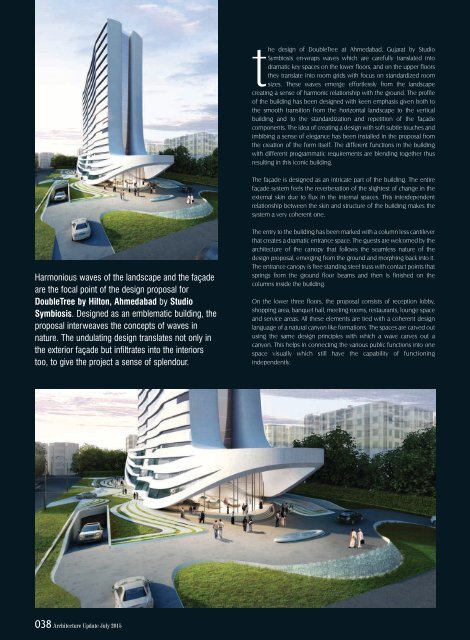
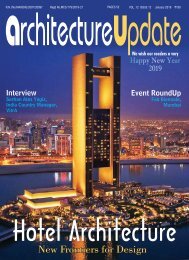
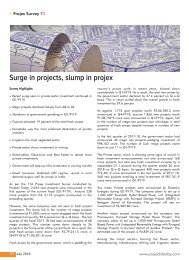
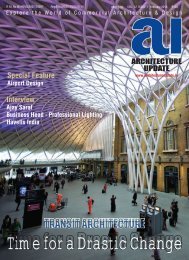
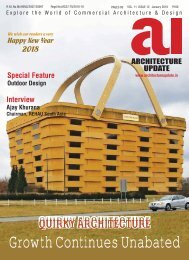
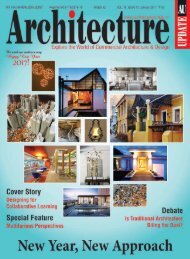
![40-41] Book Review_Sourabh Gupta](https://img.yumpu.com/56720840/1/190x253/40-41-book-review-sourabh-gupta.jpg?quality=85)
