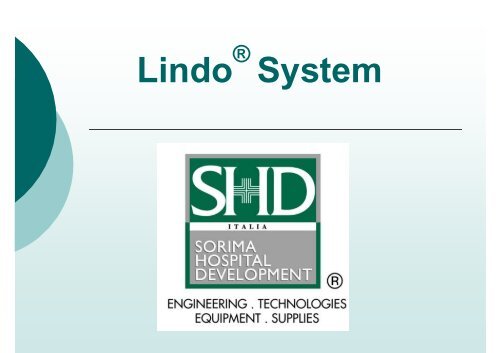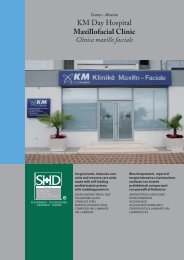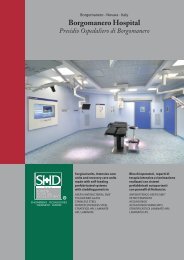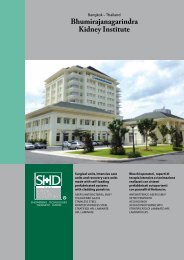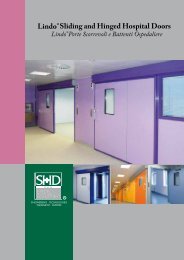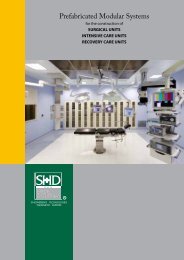Create successful ePaper yourself
Turn your PDF publications into a flip-book with our unique Google optimized e-Paper software.
<strong>Lindo</strong> ® <strong>System</strong>
<strong>Lindo</strong> ® <strong>System</strong> self-loading medical modularwalls for flexible and functional subdivision andcladding of the interior space in controlledbacterial contamination areas such as operatingtheatres, annexed rooms, intensive care roomsand reanimation unitsMod. 103 - Rev. 00 2
Project Layout StudyMod. 103 - Rev. 00 3
Technical interface with suppliers and worksmanagement for the optimal solution of allconstruction problemsMod. 103 - Rev. 00 4
Analysis and optimisation of the incorporation ofnew equipment and innovations in terms oftechnical systemsMod. 103 - Rev. 00 5
Drafting and development of 3D ConstructionDrawings, exporting the <strong>Lindo</strong> ® <strong>System</strong> bill ofmaterials to an Excel spreadsheetMod. 103 - Rev. 00 6
<strong>Lindo</strong> ® <strong>System</strong> affords the maximum versatilityin the project stage and flexibility duringinstallation, ensuring openness to futuremodifications and trouble-free maintenancethanks to its easy demountabilityMod. 103 - Rev. 00 7
<strong>Lindo</strong> ® <strong>System</strong> is an innovative, modern andhigh-tech modular medical partition systemMod. 103 - Rev. 00 8
MAIN FEATURESMod. 103 - Rev. 00 9
Self-loading subframe in galvanised steel and/orstainless steel and aluminiumMod. 103 - Rev. 00 10
Installation of the <strong>Lindo</strong> ®subframe<strong>System</strong> self-loadingMod. 103 - Rev. 00 11
Level adjustment system to compensate forirregularities in the floor surface of up to ± 2 cmMod. 103 - Rev. 00 12
<strong>Lindo</strong> ® <strong>System</strong> can be utilised to subdivide openspace medical areasMod. 103 - Rev. 00 13
<strong>Lindo</strong> ® <strong>System</strong> can be utilised to clad theinternal walls of medical areasMod. 103 - Rev. 00 14
Intelligent Static Operating Theatre ISOT ®construction system for the support andfixing of all suspended medical equipmentMod. 103 - Rev. 00 15
The use of the ISOT ® system is particularlyappropriate in the following cases:- Clear room height to unfinished concrete floor surface in excessof 4200 mm;- Existing floors that are unsuitable to support the weight andmoments of inertia of the equipment to be installed;- Floor slab cannot be used for support purposes due to thepresence of constraints relative to the upper floor.Mod. 103 - Rev. 00 16
High precision clean and dry assemblysystem that is totally indipendent fromexisting masonry structuresMod. 103 - Rev. 00 17
Ease of execution for maintenance andmodification of technical systems, layoutmodifications and upgradesMod. 103 - Rev. 00 18
Execution of horizontal ceiling systems andvertical systems incorporated in the <strong>Lindo</strong> ®<strong>System</strong> wallsMod. 103 - Rev. 00 19
The exposed face of the self-loading <strong>Lindo</strong> ®<strong>System</strong> panels can be supplied with varioustypes of high-tech cladding materials associatedwith different performance specifications andcosts, namely:Antibacterial Asepsi Solid Mineral Surface ®Antibacterial Asepsi Ceramic Aluminium Faced SteelAntibacterial Asepsi Ceramicsteel ® Porcelain EnamelStainless SteelPainted Stainless SteelStratified HPL LaminateHPL LaminateMod. 103 - Rev. 00 20
<strong>Lindo</strong> ® <strong>System</strong> self-loading medical modularsystem solid and partially glazed panelsMod. 103 - Rev. 00 21
Absolute flatness of the surfaces to facilitatecleaning and the achievement of conditions ofaseptic hygieneMod. 103 - Rev. 00 22
Wide range of colours coordinated amongthe various materialsMod. 103 - Rev. 00 23
Joints between self-loading panels,manufactured in full height with no horizontalseams, offer a perfectly airtight sealMod. 103 - Rev. 00 24
Double level of seals around the entire perimeterof the <strong>Lindo</strong> ® <strong>System</strong> to ensure perfectcompartmentation and maintain sterile airpressure values intact with zero dispersionMod. 103 - Rev. 00 25
All surfaces are radiused and totally coplanarwithout live edges to assure ease of cleaningand sanitisation, eliminating points of potentialbacteria accumulationMod. 103 - Rev. 00 26
Seamless connection between <strong>Lindo</strong> ®and all types of flooring surfaces<strong>System</strong>Mod. 103 - Rev. 00 27
Seamless connection between <strong>Lindo</strong> ® <strong>System</strong>and suspended ceilingMod. 103 - Rev. 00 28
Excellent compartmentation to ensure pressuretightseals and acoustic isolationMod. 103 - Rev. 00 29
Facility for shielding with a 99.9% purity leadbarrier to provide Rx radiation protectionMod. 103 - Rev. 00 30
Cladding and/or surround of existing windowframesMod. 103 - Rev. 00 31
Mod. 103 - Rev. 00 32
The <strong>Lindo</strong> ® <strong>System</strong> is fully compatible with theintegrated application of the high-techequipment and devices that are indispensablefor the creation of modern Operating Theatres,including:Mod. 103 - Rev. 00 33
Mod. 103 - Rev. 00 34
Application and/or integration of furniture andaccessories in annexed service roomsMod. 103 - Rev. 00 35
SLIDING AND HINGED DOORSMod. 103 - Rev. 00 36
<strong>Lindo</strong> ® manual or automatic single/double leafsliding door perfectly integrated into thesystemMod. 103 - Rev. 00 37
<strong>Lindo</strong> ® manual or automatic single/double leafhinged door perfectly integrated into thesystemMod. 103 - Rev. 00 38
Cladding and/or surround of existing firedoorsMod. 103 - Rev. 00 39
SUSPENDED CEILINGSMod. 103 - Rev. 00 40
Flatline ® <strong>System</strong> self-loading suspended ceilingwith variable module panels available with arange of finishes in innovative high-techmaterialsMod. 103 - Rev. 00 41
Asepsi Alusmalt ® <strong>System</strong> suspended ceilingwith 600x600 mm module in painted steelMod. 103 - Rev. 00 42
Perfect integration of ceiling diffusers,operating theatre lamp, ceiling light fixturesand wall cabinetsMod. 103 - Rev. 00 43
CERTIFICAZIONIMod. 103 - Rev. 00 44
Mod. 103 - Rev. 00 45
Mod. 103 - Rev. 00 46
Mod. 103 - Rev. 00 47
Mod. 103 - Rev. 00 48
Mod. 103 - Rev. 00 49
Mod. 103 - Rev. 00 50
Mod. 103 - Rev. 00 51
Mod. 103 - Rev. 00 52
Mod. 103 - Rev. 00 53
Mod. 103 - Rev. 00 54
Mod. 103 - Rev. 00 55
Mod. 103 - Rev. 00 56
Mod. 103 - Rev. 00 57
Mod. 103 - Rev. 00 58
Main ProjectsPICTURESMod. 103 - Rev. 00 59
Mod. 103 - Rev. 00 60
Mod. 103 - Rev. 00 61
Mod. 103 - Rev. 00 62
Mod. 103 - Rev. 00 63
Mod. 103 - Rev. 00 64
Mod. 103 - Rev. 00 65
Mod. 103 - Rev. 00 66
Mod. 103 - Rev. 00 67
Mod. 103 - Rev. 00 68
Mod. 103 - Rev. 00 69
Mod. 103 - Rev. 00 70
Mod. 103 - Rev. 00 71
High precision finished products and guaranteedresultsMod. 103 - Rev. 00 72
SHD ITALIA S.r.l.Corso Italia, 11 - Zona IndustrialeI 28010 FONTANETO D’AGOGNA (NOVARA) - ITALY(A 8 - A 26 - E 62 – Motorway, Borgomanero Exit)Tel. +39 0322 862030 (r.a.)Fax +39 0322 862031Fully paid-up share capital 500,000.00 euroTax Code and VAT no.: 13249610158Novara R.E.A. BUSINESS REGISTER FILE N° 198543Web site: http://www.shd.itE-mail: info@shd.it - info@shditalia.euISO CERTIFICATE: DNV ITALIAN° CERT-07959-2001-AQ-TRI-SINCERTUpdated September 2009SOA CERTIFICATION N° 1779/41/01OG1 - OG11 - OS6AXSOA S.p.A.Mod. 103 - Rev. 00 73


