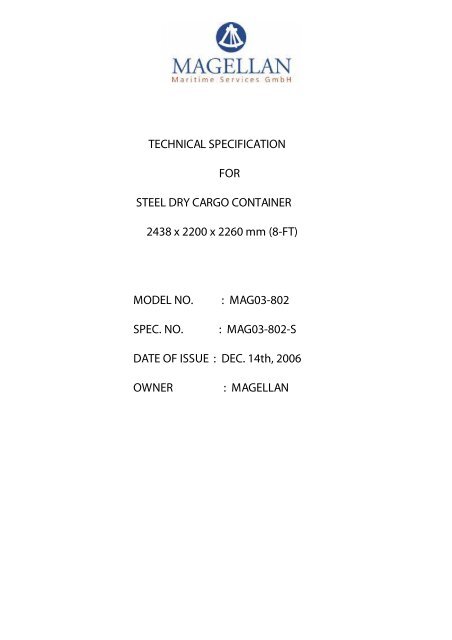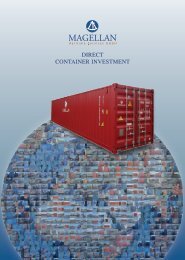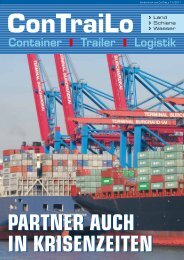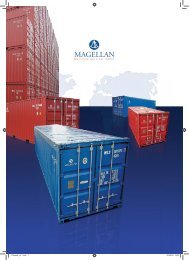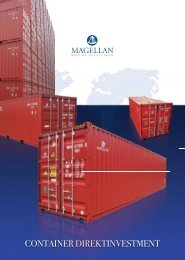General Purpose - Magellan-Maritime
General Purpose - Magellan-Maritime
General Purpose - Magellan-Maritime
Create successful ePaper yourself
Turn your PDF publications into a flip-book with our unique Google optimized e-Paper software.
TECHNICAL SPECIFICATIONFORSTEEL DRY CARGO CONTAINER2438 x 2200 x 2260 mm (8-FT)MODEL NO.SPEC. NO.: MAG03-802: MAG03-802-SDATE OF ISSUE : DEC. 14th, 2006OWNER: MAGELLAN
I N D E XSection Title Page1 <strong>General</strong>..................................................................................................2 Dimensions andRatings......................................................................3 Materials................................................................................................4 Construction.........................................................................................5 Surface preservation...........................................................................6 Markings...............................................................................................2345910
1. <strong>General</strong>1.1 ScopeThis specification will cover the design, construction, materials,performances of 2438 x 2200 x 2260type both end doors steel dry cargo containers.These containers specified herein will be manufactured at Containers Co., Ltd. (hereinafter referredto ) under strict quality control by and be approved by the classification society or agency.1.2 HandlingThe container will be constructed to be capable of being handled without any permanent deformationunder the following conditions:a) Lifting, full or empty, at top corner fittings using slings with terminal fittings at any anglesbetween vertical and 60 degrees to the horizontal.b) Lifting, full or empty, at bottom corner fittings using slings with terminal fittings at any anglesbetween vertical and 60 degrees to the horizontal.c) Lifting, full or empty, at forklift pockets using forklift truck.
2. Dimensions and Ratings2.1 External DimensionsLength 2,438 + 0mm- 5mmWidth 2,200 + 0mm- 5mmHeight 2,260 + 0mm- 5mm1) No part of the container will protrude beyond the external dimensions mentioned above.2) Maximum allowable differences between two diagonals on anyone of the following surfaces willbe as follows:Roof, bottom, side, front and rear diagonals: 10mm2.2 Internal DimensionsLength 2,278 + 0mm- 5mmWidth 2,112 + 0mm- 5mmHeight2,060.5 + 0mm- 5mm2.3 Door opening dimensionsWidth 2,100 + 0mm- 5mmHeight1,949.5 + 0mm- 5mm2.4 Internal cubic capacity (Nominal)2.5 Forklift pockets9.913 cu.m 350 cu.ftWidthHeight min.Centre to centre320 mm115 mm920 mm +/- 50 mm2.6 RatingsMax. Gross Weight (R) 6,000 kg 13,230 lbTare Weight (design) (T) 950 kg 2,100 lbMax. Payload (P) 5,050 kg 11,130 lbTare Weight Tolerance 2%
3. Materials3.1 <strong>General</strong>The following materials will be used in the construction of containers.3.2 Part specificationParts1) Roof panelsDoor panelsSide panelsDoor sillCross membersBottom side railsDoor header (upper & lower)Top side railsDoor horizontal framesDoor vertical framesCorner posts (inner & outer)Upper and lower plates of forkliftpocketsMaterials by JISAnti-Corrosive Steel: CORTEN A,SPA-H, B480 or equivalentY.P. : 35 kg/sq.mmT.S. : 49 kg/sq.mm2) Door locking bars Structural steel round pipe. STK41Y.P. : 24 kg/sq.mmT.S. : 41 kg/sq.mm3) Corner Fitting Casted weldable steel. SCW480Y.P. : 28 kg/sq.mmT.S. : 49 kg/sq.mm4) Locking gear cams and keepers Forged weldable steel. S20CY.P. : 23 kg/sq.mmT.S. : 44 kg/sq.mm5) Door hinge pinsDoor gasket retainerStainless steel. SUS3046) Door gasket EPDM7) Flat steel board8) Ventilator ABS resin labyrinth type* Note: Y.P. --- Yielding PointT.S. --- Tensile Strength
4. Construction4.1 <strong>General</strong>4.1.1 The container will be constructed with steel frames, fully vertical-corrugated steel sides , front panelshorizontal-corrugated steel double doors at rear end, flat steel roof and corner fittings.4.1.2 All welds of exterior including the base frames will be continuous welding using CO 2 gas shieldingprocedure, but inner part of each bottom side rail will be fastened by staggered stitch welding.4.1.3 Interior welds - when needed - will be stitched with a minimum bead length of 15mm.4.1.4 Gaps between adjacent components to be welded will not exceed 3mm or the half thickness of the partsbeing welded.4.2 Protrusion4.2.1 The plane formed by the lower faces of the bottom side rails and all transverse members shall bepositioned by 12.5mm +5/-1.5mm above the plane formed by the lower faces of the bottom cornerfittings.4.2.2 The top corner fittings are to protrude a minimum of 6mm above the highest point of the roof.4.2.3 The outside faces of the corner fittings will protrude from the outside faces of the corner posts byminimum 4mm for side structure.4.2.4 The outside faces of the corner fittings will protrude from side wall by nominal 8mm.4.2.5 Under maximum payload, no part of the container will protrude below the plane formed by the lowerfaces of the bottom corner fittings at the time of maximum deflection.4.2.6 Under 1.8 x maximum gross weight, no part of the container will protrude more than 6.0mm below theplane formed by the lower faces of the bottom corner fittings at the time of maximum deflection.4.3 Corner fittingsThe corner fittings will be designed in accordance with ISO 1161 (Amd. 1990) and manufactured at theworks approved by classification society.4.4 Base frame structureBase frame will be composed of two (2) bottom side rails, a set of forklift pockets and totally seven (7)cross members.4.4.1 Bottom side railEach bottom side rail is built of 70x150.5x30x4.0mm cold-formed channel section steel made in onepiece.The lower flange of the bottom side rail is outward so as to facilitate easy removal of the cross membersduring repair and of less susceptible corrosion.Reinforcement plates to be made of 4.0mm thick, flat steel plates. The plates are welded to bottomcorner fitting.
4.4.2 Forklift pocketsEach forklift pocket is built of 3.0mm thick full depth flat steel top plate and two 200 mm deep x 6.0 mmthick flat lower end plates between two channel section cross members with a dimension of45x145.5x45x3.0mm.4.4.3 Cross memberThe cross members are made of pressed channel section steel with a dimension of 45x122x45x3.0mm forthe normal areas for the floor butt joints. The cross members are placed fully to withstand floor strengthand welded to each bottom side rail.4.5 FlooringThe floor will consist of two pieces of t3.0 flat steel plates.4.6 Door end frame structureThe door end frame will be composed of one door sill, two corner posts, one door header and four cornerfittings, which will be welded together to make the door-way.4.6.1 Door sillThe door sill to be made of a 4.0mm thick pressed open section steel is reinforced by four internalgussets of a 4.0mm thick.4.6.2 Rear corner postEach rear corner post of hollow section is fabricated with 4.5mm thick pressed steel outer part and41.5x121x4.0mm thick pressed channel section steel inner part, which are welded continuously togetherto ensure a maximum width of the door opening and to give a sufficient strength against stacking andracking forces.Three (3) sets of hinge pin lugs are welded to each rear corner post.4.6.3 Door header4.7 DoorThe door header is constructed with a 4.0mm thick pressed "U" section steel lower part having fourinternal gussets and a 3.0mm thick pressed steel upper part, which are formed into box section bycontinuous welding.4.7.1 Each container will have double wing doors at end frame, and each door will be capable of swingingapproximately 270 degrees.4.7.2 Each door is constructed with two 3.0mm thick pressed channel section steel horizontal frames for thetop and bottom, 100x50x2.3mm thick rectangular hollow section vertical frames for the post side andcentre side of door respectively, 1.6mm thick horizontally corrugated steel door panel, which arecontinuously welded within frames.4.7.3 Two sets of galvanized locking assemblies which one is the same model with "BE2566M" steel handlesare fitted to each door wing using high tensile zinc plated steel bolts according to TIR requirements.Locking bar retainers are fitted with nylon bushings at the top, bottom and intermediate bracket.Locking gears should be assembled after painting and not to be painted.
4.7.4 The left-hand door can not be opened without opening the right hand door when the container is sealed inaccordance with TIR requirements.4.7.5 The door hold-back of nylon rope is provided to the centre locking bar on each door and a hook of steelbar is welded to each bottom side rail.4.7.6 Each door is suspended by three hinges being provided with stainless steel pins, self-lubricating nylonbushings and brass washers, which are placed at the hinge lugs of the rear corner posts.4.7.7 The door gasket to be made of extruded triple lip type (J-C type - vertical and upper are “J”, lower is“C”) EPDM rubber that is installed to the door peripheral frames with stainless steel gasket retainers. Itmust be caulked with butyl sealant and fastened by stainless steel blind rivets at a pitch of 150mm.4.8 Roof structureThe roof will be constructed with flat steel panels and four corner protection plates.4.8.1 Roof panelThe roof will be constructed with 1.6mm thick flat steel plates reinforced by 3mm thick ‘hat’ shapesection channels and four (4) roof corner gussets.,which are welded together to form one panel andcontinuously welded to the top side rails and top end rails. All overlapped joints of inside unweldedseams are caulked with chloroprene sealant.4.8.2 Protection plateEach corner of the roof in the vicinity of top corner fitting is reinforced by 3.0mm thick rectangular steelplate to prevent the damage caused by mishandling of lifting equipment.4.9 Top side railEach top side rail is made of a 60x60x2.3mm thick square hollow section steel.4.10 Side wallThe trapezium section side wall is constructed with 1.6mm thick fully vertically continuous-corrugatedsteel panels which are butt welded together to form one panel and continuously welded to the side railsand corner posts. All overlapped joints of inside are caulked with chloroprene sealant.4.11 Front structureFront end structure will be composed of one bottom end rail, two corner posts, one top end rail, fourcorner fittings and an end wall, which are welded together.4.11.1 Bottom end railThe bottom end rail to be made of a 3.0mm thick pressed open section steel is reinforced by threeinternal gussets.4.11.2 Front corner postEach corner post is made of 4.0mm thick pressed open section steel in a single piece, and designed togive a sufficient strength against stacking and racking forces.
4.11.3 Top end railThe top end rail is constructed with 60x60x2.3mm thick square hollow section steel at lower part and3.0mm thick pressed steel at upper part.4.11.4 Front wallThe trapezium section front wall is constructed with 1.6mm thick vertically corrugated steel panels, buttwelded together to form one panel, and continuously welded to front end rails and corner posts. Alloverlapped joints of inside are caulked with chloroprene sealant.4.12 Special feature4.12.1 Customs seal provisionsCustoms seal and padlock provisions are made on each locking handle retainer to cover the sealed area inaccordance with TIR requirements.4.12.2 Lashing fittingsTwo (2) lashing rods are welded to each rear corner post at the position of 150mm higher from the floorand 200mm lower from the bottom surface of top corner fittings. Each lashing rod on the corner post isdesigned to provide a "1,500 kgs pull load in any direction" without any permanent deformation.Two (2) lashing rods are welded to each front corner post at the position of 150mm higher from the floorand 200mm lower from the bottom surface of top corner fittings. Each lashing rod on the corner post isdesigned to provide a "1,500 kgs pull load in any direction" without any permanent deformation.4.12.3 VentilatorEach container will have two small plastic ventilators of labyrinth type.Each ventilator is fixed to the right-hand upper part of each side wall by three 5.0mm dia. steel huckbolts in accordance with TIR requirements after drying of top coating, and caulked with sealant aroundthe entire periphery except bottom to prevent the leakage of water.
5. Surface preservation5.1 Surface preparation1) All steel surfaces - prior to forming or after - will be fully abrasive shot blasted conforming toSwedish Standard SA21/2 with near white metal surface, and anchor profiles of 25 to 30 microns toremove all rust, dirt, mill scale and all other foreign materials.2) All door hardware will be hot-dipping zinc galvanized with approximately 75 microns thickness.3) All fasteners such as self-tapping screws, hinges, cam keepers and lashing fittings will beelectro-galvanized with approximately 13 microns thickness.5.2 Primer coating5.2.1 Prior to assemblyAll steel surfaces will be coated with 10-15 microns thick two-pack polyamide cured zinc rich epoxyprimer immediately after shot blasting, and then dried up in drying room.5.2.2 After assembly1) All weldments will be shot blasted to remove all welding fluxes, spatters, burnt primer coatingscaused by welding heat, and other foreign materials.Then all blasted weldments will be coated with zinc rich epoxy primer.2) Exterior of assembled container will be coated again 15-20microns with zinc rich primer andagain 40 microns epoxy primer prior to top coating.3) Interior and base of assembled container will be coated again 15-20 microns with zinc richprimer.5.3 Top coating1) After drying of primer, exterior of container will be coated again with high build Acrylic paintand interior will be coated again with polyamide cured epoxy resin based high build coating.2) The dry film thickness of top coating will be 40 microns for the exterior and 45 microns for theinterior.5.4 Under coatingAfter completion of flooring, all the understructures and floor will be coated with minimum 200 micronsdry film thickness underseal coating.5.5 The total dry film will be (Microns):EXT. INT. BASEZinc rich primer 30 30 30Epoxy primer 40Epoxy high build coating 45Acrylic acid 40Underseal 200Total (Min.) 110 75 230Roof 120
6. Marking6.1 ArrangementThe container will be marked in accordance with ISO, TCT, CSC and TIR requirements, owner'smarking specifications and other required regulations.6.2 Materials1) Decal : - Self-adhesive, cast vinyl film, for seven (7) years guarantee without peeling off,tenting or colour fading.2)Certification plate:18-8 type stainless steel plates to be chemically etched by acid and treated byenamel.6.3 Specifications1) Identification plates such as consolidated data plate consisting of CSC, TIR and TCT will beriveted on the door permanently by stainless steel blind rivets. The entire periphery except thebottom side will be caulked with sealant.2) The owner's serial numbers and manufacturer's serial numbers will be stamped into thetop surface of left-hand and right-hand rear lower corner fittings respectively.


