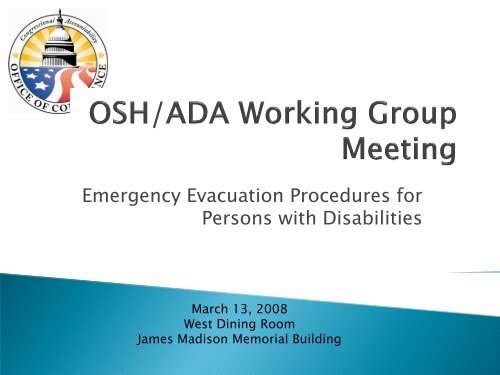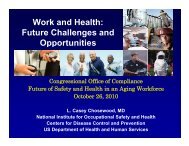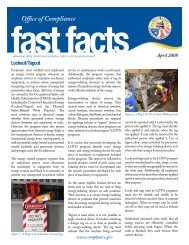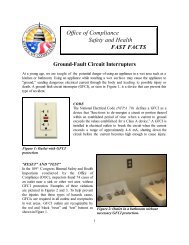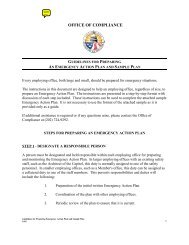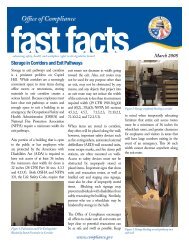Emergency Evacuation Procedures for Persons with Disabilities
View PDF - Office of Compliance
View PDF - Office of Compliance
You also want an ePaper? Increase the reach of your titles
YUMPU automatically turns print PDFs into web optimized ePapers that Google loves.
<strong>Emergency</strong> <strong>Evacuation</strong> <strong>Procedures</strong> <strong>for</strong><strong>Persons</strong> <strong>with</strong> <strong>Disabilities</strong>March 13, 2008West Dining RoomJames Madison Memorial Building
Progress in Providing Access <strong>for</strong>Disabled Visitors toCapitol HillKate TapleySenior AttorneyOffice of Compliance202-724-9248; ktap@loc.gov
Statutory Requirements• Americans <strong>with</strong> <strong>Disabilities</strong> Act Employment 42 U.S.C. 12111 et seq.Public Services 42 U.S.C. 12131- 12150; 28 C.F.R. Part 35.Public Accommodations 42 U.S.C. 12182-12183, 12188-89; 28 C.F.R. Part 36 including Appendix A.
Public Services – ADA Title II• 42 U.S.C. 12131 et seq.Public Entities must provide equal access to programsand services <strong>for</strong> individuals <strong>with</strong> disabilitiesVisitors, constituents, lobbyistsRemoval of barriers – architectural or communicationModification to rules, practices, procedures
Architectural Barriers RemovedAll offices of government on Capitol Hill are accessible toindividuals in wheelchairs. 28 CFR 35.150; 36.304; Pt 36 App. A.
Architectural Barriers RemovedMany protruding objects have been modified so they do notendanger an individual who uses a White Cane 28 C.F.R. Pt 36 App A Sec 4.4
Communication Barriers RemovedSignage in High Contrast, Braille and Mounted at the CorrectHeight 28 C.F.R. Pt 36 App A Sec 4.30
Communication Barriers Removed• Wall maps• Staging areas andaccessible exitsclearly marked28 Pt 36 App A Sec 4.1.3(16),4.1.(e) and 4.3
Equal Access to Programs 28 C.F.R. 35.150, 35.130(b)(iii)• Aid, Benefit or Service Must be As Effective As ThatWhich is Provided to Others.
Equal Access to Programs 28 C.F.R. 35.130(b)(iii)• Staging Areas Integral Part of <strong>Evacuation</strong> Program
Presenters <strong>for</strong> Office of Compliance Working Groupmeeting on Evacuating People <strong>with</strong> <strong>Disabilities</strong>March 13, 2008Scott R. Linsky – USCP AssociateDirector of <strong>Emergency</strong> ManagementMichael Salmons – LOC <strong>Emergency</strong>Management Program Officer
Mobility Impaired <strong>Evacuation</strong><strong>with</strong>in the United States Capitol ComplexScott R. LinskyAssociate Director <strong>for</strong> <strong>Emergency</strong> ManagementOffice of Plans, Operations and Homeland SecurityUnited States Capitol Police12
Unique <strong>Emergency</strong>Preparedness Environment• Challenges• Multiple large, old buildings• More than 1,000 individual employing offices• Significant interagency coordination required• High staff turnover• High percentage of 1 st time visitors• Limitations on drills training• Advantages• High density of trained law en<strong>for</strong>cement officers• Active emergency preparedness community13
• Pre 9/11History• Minimal history of real emergencies• Alarm systems and response questionable• <strong>Emergency</strong> Plans not coordinated• Little ef<strong>for</strong>t put into emergency preparedness• Progress• Additional emergency measures added toplans• Establishment of preparedness programs• <strong>Emergency</strong> Measures Task Force14
Life-Safety / <strong>Emergency</strong> ManagementCoordinating StructureHouseHouseLeadershipSenateLeadershipSenateOfficers of the HouseCapitol Police BoardMembers:• Senate Sergeant at Arms• House Sergeant at Arms• Architect of the Capitol• Chief, USCP (ex officio)Officers of the Senate• HSAA• OEPPOUSCP Office of Plans, Operations &Homeland Security• OSEPLeg Branch andOther EM Agencies<strong>Emergency</strong> Measures Task Force• USCP Chairs• House & Senate• Leg Branch Agencies• Admin Ofc of the U.S Courts• U.S. Supreme Court• DC Fire & EMSForum <strong>for</strong>: Plans <strong>Procedures</strong> Equipment Training Exercises and Drills Concerns and Issues15
• ProgressHistory• Establishment of preparedness programs• <strong>Emergency</strong> Measures Task Force• Drill program established• <strong>Emergency</strong> actions standardized• Elevator evacuation program16
Why an Elevator <strong>Evacuation</strong>Program• To provide <strong>for</strong> the safe & rapidevacuation of the Capitol complexduring an emergency• Moves persons <strong>with</strong> disabilities to the escape floorby the most expeditious and safe means• Elevator Code Compliant• Fire Marshal Approved• Utilizes trained emergency responders• Allows persons to remain in their wheelchairsduring evacuation• “Buddies” assist persons <strong>with</strong> disabilities17
Why an Elevator <strong>Evacuation</strong>Program• To standardize procedures <strong>for</strong> the safe &rapid evacuation of persons <strong>with</strong>disabilities during an emergency• Initiate procedures as quickly as possiblewhen fire alarm activates• Evacuates persons <strong>with</strong> disabilities at sametime as everyone else• Provides safeguards <strong>for</strong> public and police18
Why an Elevator <strong>Evacuation</strong>Program Makes Sense• The size of Congressional Office Buildings• 624,000 – 2,380,000 Square Feet• 45,000 Square Feet in a Football Field• Fire History/Containment• Construction of Buildings• Smoke Detection and Sprinklers• DCFD Response• Elevator Availability• Elevators selected meet specific criteria• <strong>Emergency</strong> Back-up Power• Location19
Multi-Agency Approach• Congressional Offices• <strong>Evacuation</strong> Assisters• House/Senate/AOC <strong>Emergency</strong> Planners• Identification of persons needing assistance• Smoke Hoods• USCP• Elevator <strong>Evacuation</strong> Program• Building Sweeps• Community Outreach• DCFD• Rescue20
Usual Signage at Elevators21
<strong>Emergency</strong> Staging Areas• Located indesignated elevatorlobbies• Protected by smokedetectors• Protected bysprinklers• Monitored as PoliceOfficers ClearBuilding• <strong>Emergency</strong> phonesbeing installed22
Designated <strong>Emergency</strong> Elevators<strong>Evacuation</strong>ElevatorA.D.A. Exit<strong>Evacuation</strong>Elevator23
<strong>Emergency</strong> Call BoxBeing installed and activated at Staging Areas24
Elevator <strong>Evacuation</strong> Training• USCP Officers• Elevator Operations• <strong>Evacuation</strong> <strong>Procedures</strong>• Staff• Visitors• Officer Safety• VRU• Community• Trained by House and Senate on emergency actionsand USCP protocols25
Elevator <strong>Evacuation</strong> Procedure• USCP Officer• Retrieves keys and captures elevator• Begins at highest floor and works down to groundlevel. Assist those waiting at the elevator bank.• Officers do not leave the elevator area, they let theofficers clearing the floors direct people to themobility impaired staging areas.• Repeated until the floors are cleared, the incidentcommander suspends operations, or the officer’ssafety is jeopardized.26
VRUVictim Rescue Unit• Voluntary device issued to elevator key posts• To be used in an actual or perceivedhazardous environment.• If the officer dons this hood:EVACUATE IMMEDIATELY27
Summary• The Capitol Complex uses elevators to evacuate persons<strong>with</strong> disabilities• The program has been in place <strong>for</strong> more than three years<strong>with</strong> considerable success• Everyone affected must understand the program limitationsand be prepared to use alternate procedures• Police Officers will address security of the building and thenwill assist in safe evacuation and facilitate communications• Visitors not familiar <strong>with</strong> the procedure• All on what to do when alternate procedures must be employed• The program works!28
The Library of Congress<strong>Emergency</strong> Preparedness ProgramAssisted <strong>Evacuation</strong>sKenneth E. LopezDirectorOffice of Security and <strong>Emergency</strong> Preparedness
Library of CongressAssisted <strong>Evacuation</strong>s1. <strong>Emergency</strong> Preparedness Program Overview2. Compliance and Guidance3. Equipment, Systems, and <strong>Procedures</strong>4. Collaboration and Outreach5. Discussion
OSEP <strong>Emergency</strong> Preparedness StaffKennethLopezDirectorJared Zingman<strong>Emergency</strong> PreparednessSpecialistSteven Hersh<strong>Emergency</strong> PreparednessCoordinatorMichael Salmons<strong>Emergency</strong> ManagementProgram OfficerDarleene Sewell-Jones<strong>Emergency</strong> PreparednessSpecialistPeter TorresMedical <strong>Emergency</strong>CoordinatorWilliam Gaddy<strong>Emergency</strong> PreparednessSpecialist32
Office ofSecurity and <strong>Emergency</strong> Preparedness<strong>Emergency</strong>ManagementTeamOffice of Securityand <strong>Emergency</strong>PreparednessCollectionsSecurityOversightCommitteeProtectiveServices<strong>Emergency</strong>PreparednessPersonnelSecurityPolice ForcePhysicalSecurityElectronicSecurityIn<strong>for</strong>mationTechnologySupport
Facilities Overwatch<strong>Emergency</strong> Preparedness integrated at all eight Library facilities- Madison Building - NLS <strong>for</strong> the BPH - Taylor St- Jefferson Building - Packard Campus - Culpeper- Adams Building - Child Development Center- Landover Annex - Collections Warehouse - MeadeHouse Page SchoolChild Development Center
<strong>Emergency</strong> Preparedness FrameworkCoreMissions:<strong>Evacuation</strong>sShelterinPlaceContinuityofOperationsCoreFunctions:ContingencyPlanningCollaborationandCoordinationCommunicationsEducationandTrainingSupportFunctions:SpecialEventsFacilitiesOverwatchMedicalServicesMembersBriefingCenter35
Laws, Regulations, Executive Orders, Guidelines<strong>for</strong> Assisted <strong>Evacuation</strong>sThe PresidentExecutive Order 13347 – Individuals With<strong>Disabilities</strong> in <strong>Emergency</strong> Preparedness
Laws, Regulations, Orders, Guidelines<strong>for</strong> Assisted <strong>Evacuation</strong>s
Four Categories of <strong>Disabilities</strong>• Hidden• Obvious• Temporary• Emergent
Disability Duration• Lifelong• Early-onset• Progressive• Recent
<strong>Disabilities</strong> and <strong>Evacuation</strong>• Mobility - limitations that interfere <strong>with</strong> walking stairsas in joint pain; mobility device used: wheelchair, canes,crutches, walkers• Exertion - reduced stamina, fatigue or tires easily due to avariety of temporary or permanent conditions• Respiratory - inability to breathe triggered by stress,exertion, or exposure; cardiac conditions, asthma,emphysema or reaction to dust, smoke etc.• Cognitive - confusion when dealing <strong>with</strong> unfamiliar andunusual activity as in loss of sense of direction; emergencydirections maybe too complex
<strong>Disabilities</strong> and <strong>Evacuation</strong>• Emotional - inability to function triggered by stress,exertion, or disturbing circumstances; anxiety attacks,panic disorders• Low Vision - unable to see visual cues <strong>for</strong> mobility andegress; low vision, loss of glasses, limited sense of direction• Blind - unable to see visual cues <strong>for</strong> mobility and egress;loss of independent mobility, separation from personalassistant or service animal• Hard of Hearing - inability to hear alerts notifications oremergency instructions; alternatives to spoken instructions;loss of sense of direction if emergency lighting fails
<strong>Disabilities</strong> and <strong>Evacuation</strong>• Emergent disabilities - accidents and injuries, sprains,broken bones; loss of assistive technology• Medical - problems of medical nature as in diabetes,epilepsy, hemophilia, hypertension, kidney dysfunction, orpregnancy; recent surgery, accidents, or injuries (sprains,broken bones)
General Etiquette• Speak directly to the person• Maintain focus on the person, not the disability• Approach individual <strong>with</strong>out stereotypes• Don't assume; ask what their needs are• Defer to individual’s description of their needs• Be willing to listen and implement suggestions
Guide Dog Etiquette• Don't touch, talk, feed or otherwise distract the dog while he iswearing his harness.• Don't treat the dog as a pet. It is a working dog.• Don't give the dog commands. Only the master should do so.• Don't take control in situations unfamiliar to the dog or master.• Don't walk on the dog's left, as this may distracted or confuse.• Don't attempt to grab or steer the person while the dog is guidingor attempt to hold the dog's harness.• Don't allow children to tease or abuse the dog.• Don't allow your pets to challenge or intimidate a guide dog.• Don't attempt to discipline the dog, leave that to his master.• Don't pat the dog on the head, rather on its shoulder <strong>with</strong> hismaster’s approval.
<strong>Emergency</strong> Personnel Collaboration• LOC Police, Capitol Police, OSEP, HSO, and AOC staff the ICP• ICP maintains radio communication <strong>with</strong> OSEP, Police, FWs and LC medicalpersonnel to maintain control of assisted evacuations45
<strong>Evacuation</strong> Diagram and Narrative Plan-posted on all office doors-46
<strong>Emergency</strong> <strong>Evacuation</strong> Team (EET)Organizational ChartIncident CommandPost• 400+ Volunteer EET Members• 200+ Office <strong>Emergency</strong> CoordinatorsOSEP <strong>Emergency</strong>Preparedness StaffEETFloor WardenAlternate Floor WardenZone MonitorStairwellMonitorEvac ChairCarrierDisabilityMonitorAlternate ZoneMonitorAlternate StairwellMonitorAlt <strong>Evacuation</strong>Chair CarrierAlternateDisability MonitorDisability Buddy47
<strong>Emergency</strong> <strong>Evacuation</strong> Team (EET)The <strong>Emergency</strong> <strong>Evacuation</strong> Teams consist of:• Floor Wardens• Zone Monitors• Stairwell Monitors• Disability Monitors and Disability Buddies• Stairchair CarriersEETs are based on geography, not organization• One Floor Warden <strong>with</strong> alternates per floor• Numerous OECs on each floor <strong>for</strong> individual units
Floor Warden EquipmentRadio, Vest, Badges, Mini StrobeStrobes play a crucial role in smoke filled rooms during rescues49
Disability Monitors• Report to Areas of Rescue Assistance/Staging Areasand remain there until relieved by a Zone Monitor orFloor Warden• If necessary, move persons <strong>with</strong> disabilities to anotherarea of the floor, or into a stairwell when cleared• Provide Library Police (7-1000) <strong>with</strong> the number ofindividuals and their location• Once outside the building, remain prepared to assistpersons <strong>with</strong> re-entry if a “buddy” is not available
Disability Buddies• Assigned to assist self-identified persons <strong>with</strong> disabilities• Communicate nature of emergency to the disabled• Assist persons <strong>with</strong> disabilities reach an Area of RescueAssistance or Staging Area or escort them outside• Remain <strong>with</strong> persons <strong>with</strong> disabilities until relieved• May be asked to assist during re-entry
LC Population Identification BadgesLC Contractor LC Police LC Temp. AOC Access Card LC FTELC/CRS CourierEscortCongressionalVolunteerLC Contract Guard
<strong>Evacuation</strong> Assistance<strong>for</strong> persons <strong>with</strong> disabilitiesMadison Areas of Rescue AssistancePrimary: Yellow Quadrant ElevatorsAlternate: Blue Quadrant ElevatorsAdams Staging AreasPrimary: West Side 2 nd St. ElevatorsAlternate: East Side 3 rd St. ElevatorsJefferson Staging AreasPrimary 1: East Side 2 nd St. ElevatorsPrimary 2: West Side 1 st St. Ctr ElevatorsAlternate 3: Stacks Elevator53
Areas of Rescue Assistance/Staging Areas
Areas of Rescue Assistance
Stair SignageBraille on all stairwell signs56
<strong>Evacuation</strong> Chair Training57
Ferno Model 42 <strong>Evacuation</strong> ChairChest BeltCarry HandleSeatLap BeltWheelsWheelsLeg StrapCarry handleSpecially designed <strong>for</strong> confined areas such as narrow hallways or multiple-landing stairways; anywhere access is severely limited.58
Model 42 FeaturesTwo 4" rear wheels & two2" low-profile front guidewheels facilitate transporton most floor types.Locking safety latchprevents the chair fromunexpected closing duringuse.59
Ferno Model 49 Sirocco<strong>Evacuation</strong> ChairUpper carry handleHeadrestChest BeltSeatWheelsLap BeltLower carry handleFoot RestDesigned to provide evacuee transfer in a seated position in any situation, i.e.up and down stairs, over uneven surfaces and curbs.60
Sirocco Features• Tri-wheel assemblyreduces operator strainand passenger anxiety• Can be used to ascendand descend stairs61
Horizontal Egress62
Four-Person Carry63
Three-Person Carry64
Two-Person Carry65
Two-Person Descent66
One-Person Descent67
Appropriate Footwear68
Model 42 Chair Locations• There are approximately 50 Model 42evacuation chairs in the Areas of RescueAssistance (AORAs), Staging Areas, andstairwells throughout the Madison, Adams,and Jefferson Buildings.• The evacuation chairs are wall-mounted; toremove, chair is pulled up and out to breakthe retaining band69
Model 49 Chair LocationsThere are 30 Model 49 Sirocco <strong>Evacuation</strong> Chairs placedthroughout LC Buildings:Madison - Blue & Yellow AORAs (LM-B thru LM-6)Green AORA (LM-5)Red AORA (LM-6)Adams - NE & SE stairwell landing LA-SB thru LA-5(except <strong>for</strong> LA-4)Jefferson - Gallery, 2nd floor Staging Area, SE centerstairwell landing, Stacks Deck B outsidesouth stairwell, Great Hall emergency exit70
Who can use evacuation chairs?• Anyone can use the evacuation chair <strong>for</strong>horizontal egress• Vertical egress is limited to trained personnel- Must be able to lift and carry a minimumof 50 pounds- Must not have a medical condition thataffects the heart, respiratory system, neck,back, knees, or ankles72
<strong>Evacuation</strong> Chairs used when….… Directed by Police… Directed by Fire Rescue… Directed by Floor Wardens… Directed by Library EP Staff73
LiabilityAccording to the Office of the General Counsel…..• If a operator is injured while PROPERLYusing the evacuation chair, they will becovered under worker’s compensation• If the rescuers drop a person while using theevacuation chair, the rescuers are protectedagainst civil liability74
Things to Remember• Always lift <strong>with</strong> your legs (Model 42)• Advise evacuee to keep hands on their lap andnot to grab onto anything• Make sure straps are snug• When possible, use 3 or 4 person carry (Model 42)• Verbalize lift on the count of 3 (Model 42)• When using evacuation chair <strong>for</strong> horizontalmovement, pull chair, DO NOT PUSH (Model 42)75
Dialogic Pagers <strong>for</strong> Deaf Staff• PCC issues an evacuationmessage to all deaf pagerswhen a building evacuationis called, and an all clearmessage when safe to return.• Pagers are tested daily toensure proper functioning.• PCC has pager to confirmpage was received.76
Police Communications CenterPager Alerts, Computer <strong>Emergency</strong> Notification System Alerts,Public Address Announcements, and Fire Alarms activated byLibrary of Congress and USCP Police here.77
Strobe Lights <strong>for</strong> Deaf <strong>Persons</strong>78
Stair Interrupters79
Library of CongressCommunity <strong>Emergency</strong> Response Team(CERT)• Employee volunteers, drawnfrom all Service Units, whoreceive specialized medicaltraining; modeled afterFEMA CERT• Level of commitment similarto the Library’s Office <strong>Emergency</strong>Coordinator and Floor Warden System80
Mass Casualty Tent and Health Services CanopyHealth Services Office role in Parks:• Establish medical treatment operations• Triage/treat staff <strong>with</strong> injuries and illnesses• Establish staging areas <strong>for</strong> EMS and Fire• Assist OSEP prepare <strong>for</strong> further egress81
How does the Library rate?1. Ensure people <strong>with</strong> disabilities are an integral partof the planning process2. In<strong>for</strong>m the local fire department about any particularissues regarding employees <strong>with</strong> disabilities3. Communicate <strong>with</strong> AOC about the variouscommunication, alarm and sprinkler systems in thebuilding, as well as areas of refuge4. Do not rely solely on the buddy system
How does the Library rate?5. Purchase evacuation chairs, and plan to evacuate anymobility devices that may be required after theevacuation6. Plan <strong>for</strong> communications during and after anevacuation7. Designate an emergency situation room8. Conduct training and exercises
Library’s NLS <strong>for</strong> the BPHWashington, DC
NLS-BPH Assisted <strong>Evacuation</strong>s
Ramp Egress at NLS-BPH
Communications <strong>with</strong> the Hearing Impaired
Collaboration and OutreachThe Library’s <strong>Emergency</strong> Manager, Michael Salmons, discusses recentparticipation in emergency planning workshops <strong>for</strong> persons <strong>with</strong> disabilities<strong>with</strong> Eric Eldritch, Office of Work<strong>for</strong>ce Diversity Access Program Manager.
Classes taught byLibrary OSEP Staff:EP Website1. Basic EET Training2008 <strong>Emergency</strong> Preparedness Training Schedule2. <strong>Evacuation</strong> Chair3. Assisted <strong>Evacuation</strong>s89
EP Website (508 Compliant)www.loc.gov/staff/epp• Employee <strong>Emergency</strong> Action Guide (EEAG)• <strong>Emergency</strong> <strong>Evacuation</strong> Plans (EEPs)• Office <strong>Emergency</strong> Coordinator (OEC) andFloor Wardens are responsible <strong>for</strong> data• Training calendar and descriptions• <strong>Evacuation</strong> maps• Assembly Areas and Shelter-in-Place Info• Current Terrorist Threat level• <strong>Emergency</strong> Preparedness (EP) calendar ofevents and updates• E-mail link <strong>for</strong> EP questions (epp@loc.gov)• Frequently Asked Questions (FAQs)• Links to external emergency in<strong>for</strong>mationupdated bi-weekly90
Additional In<strong>for</strong>mationNational Organization on Disabilitywww.nod.org/emergencyOffice of Disability Employment Policywww.dol.gov/odepDepartment of Homeland Securitywww.ready.govS.A.F.E.T.Y. First <strong>Evacuation</strong> Programwww.easter-seals.orgEmployer's Guide to Including People <strong>with</strong> <strong>Disabilities</strong> in <strong>Emergency</strong><strong>Evacuation</strong> Planswww.jan.wvu.edu/media/emergency.html<strong>Persons</strong> <strong>with</strong> <strong>Disabilities</strong> <strong>Evacuation</strong> Checklistwww.nbdc.com<strong>Emergency</strong> Evac. Preparedness: Taking Responsibility <strong>for</strong> Your Safetywww.cdihp.org/evacuationpdf.htmIn<strong>for</strong>mation regarding the senior populationwww.aoa.dhhs.govEncountering and Assisting Blind and Visually Impaired <strong>Persons</strong>www.guidedogsofamerica.org/etiquette.html
Questions and DiscussionFor more in<strong>for</strong>mation, contact:epp@loc.govMichael SalmonsJared Zingman707-2850 misa@loc.gov707-2798 jzin@loc.govDarleene Sewell-Jones 707-5437 dajo@loc.govWilliam Gaddy707-5586 wgad@loc.gov
Thank you <strong>for</strong> your participation.Have a great day.


